- BHGRE®
- South Carolina
- Charleston
- 974 Riverland Drive
974 Riverland Drive, Charleston, SC 29412
Local realty services provided by:Better Homes and Gardens Real Estate Palmetto
Listed by: leslie turner
Office: maison real estate
MLS#:25029082
Source:SC_CTAR
974 Riverland Drive,Charleston, SC 29412
$545,000
- 3 Beds
- 1 Baths
- 1,325 sq. ft.
- Single family
- Active
Price summary
- Price:$545,000
- Price per sq. ft.:$411.32
About this home
Welcome to 974 Riverland Drive -- a beautifully renovated brick home perfectly situated on a ONE ACRE lot with a new 840 sq. ft. steel detached garage/workshop.This property has seen numerous thoughtful upgrades, including new perimeter wood fencing, a fresh gravel driveway, and the new steel workshop. Inside, renovations feature updated tile, new vanity, and Kohler fixtures in the bathroom, window restoration, an encapsulated crawlspace with dehumidifier, new wainscoting and paint, and more.The interior blends charm and functionality with hardwood floors, cherry wood butcher block countertops, and premium Viking appliances -- details that elevate everyday living. The expansive, cleared lot offers endless possibilities and opportunity for additional development. NO HOA!Ideallylocated on James Island, this home is close to Ferguson Village Park (with basketball court, baseball diamond, and playground) as well as James Island County Park. Enjoy convenient access to Folly Beach, downtown Charleston, Bishop Gadsden, and the municipal golf course.
See the list of upgrades under documents - this property is ready to impress!
Contact an agent
Home facts
- Year built:1971
- Listing ID #:25029082
- Added:103 day(s) ago
- Updated:February 10, 2026 at 03:24 PM
Rooms and interior
- Bedrooms:3
- Total bathrooms:1
- Full bathrooms:1
- Living area:1,325 sq. ft.
Heating and cooling
- Cooling:Central Air
- Heating:Forced Air
Structure and exterior
- Year built:1971
- Building area:1,325 sq. ft.
- Lot area:1.02 Acres
Schools
- High school:James Island Charter
- Middle school:Camp Road
- Elementary school:James Island
Utilities
- Water:Public
- Sewer:Septic Tank
Finances and disclosures
- Price:$545,000
- Price per sq. ft.:$411.32
New listings near 974 Riverland Drive
- New
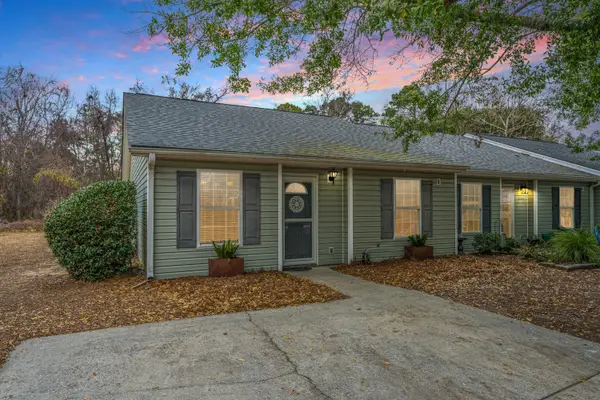 $415,000Active2 beds 2 baths1,084 sq. ft.
$415,000Active2 beds 2 baths1,084 sq. ft.1573 Blaze Lane, Charleston, SC 29412
MLS# 26003769Listed by: CAROLINA ONE REAL ESTATE - New
 $630,000Active4 beds -- baths1,800 sq. ft.
$630,000Active4 beds -- baths1,800 sq. ft.462 3/4 Race Street, Charleston, SC 29403
MLS# 26003749Listed by: SWEETGRASS REALTY GROUP - New
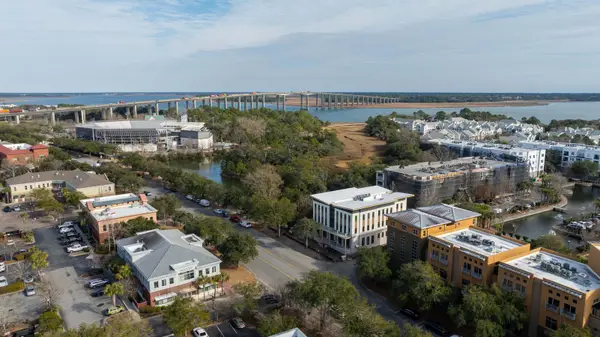 $1,775,900Active3 beds 3 baths2,149 sq. ft.
$1,775,900Active3 beds 3 baths2,149 sq. ft.211 Seven Farms Drive #102, Charleston, SC 29492
MLS# 26003751Listed by: COLDWELL BANKER REALTY - New
 $2,490,000Active3 beds 4 baths2,646 sq. ft.
$2,490,000Active3 beds 4 baths2,646 sq. ft.211 Seven Farms Drive #201, Charleston, SC 29492
MLS# 26003752Listed by: COLDWELL BANKER REALTY - New
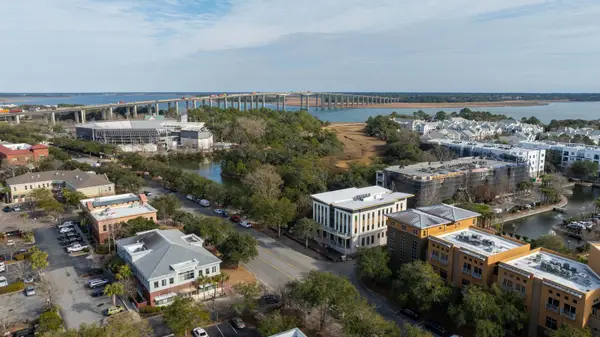 $1,880,900Active3 beds 4 baths2,252 sq. ft.
$1,880,900Active3 beds 4 baths2,252 sq. ft.211 Seven Farms Drive #202, Charleston, SC 29425
MLS# 26003753Listed by: COLDWELL BANKER REALTY - New
 $2,199,000Active3 beds 4 baths2,525 sq. ft.
$2,199,000Active3 beds 4 baths2,525 sq. ft.211 Seven Farms Drive #302, Charleston, SC 29492
MLS# 26003754Listed by: COLDWELL BANKER REALTY - New
 $860,358Active3 beds 3 baths2,487 sq. ft.
$860,358Active3 beds 3 baths2,487 sq. ft.357 Glide Slope Street, Charleston, SC 29492
MLS# 26003712Listed by: WEEKLEY HOMES L P - New
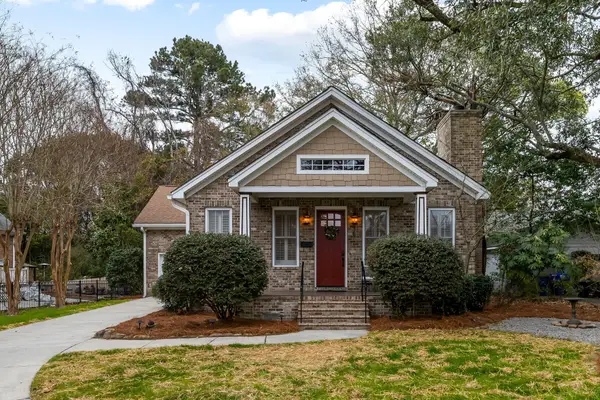 $839,000Active3 beds 2 baths1,800 sq. ft.
$839,000Active3 beds 2 baths1,800 sq. ft.35 Lolandra Avenue, Charleston, SC 29407
MLS# 26003715Listed by: LOIS LANE PROPERTIES - New
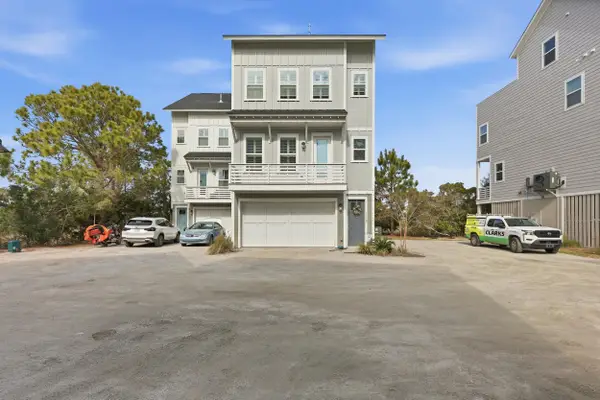 $1,095,000Active4 beds 4 baths2,226 sq. ft.
$1,095,000Active4 beds 4 baths2,226 sq. ft.1110 Studdingsail Lane, Charleston, SC 29412
MLS# 26003703Listed by: KELLER WILLIAMS REALTY CHARLESTON WEST ASHLEY - Open Sat, 1 to 3pmNew
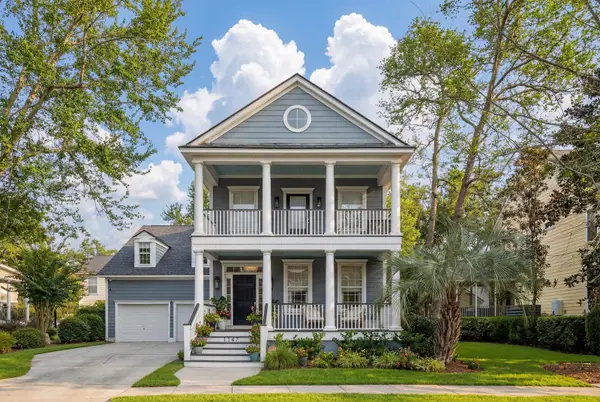 $2,075,000Active5 beds 4 baths3,632 sq. ft.
$2,075,000Active5 beds 4 baths3,632 sq. ft.1147 Blakeway Street, Charleston, SC 29492
MLS# 26003708Listed by: WILLIAM MEANS REAL ESTATE, LLC

