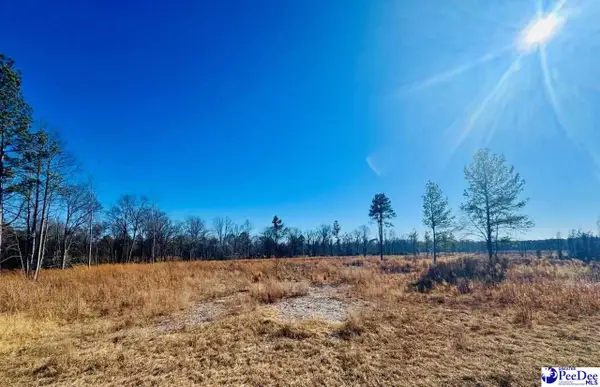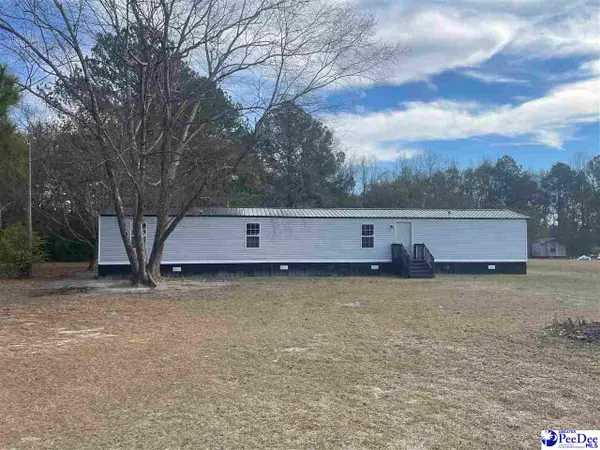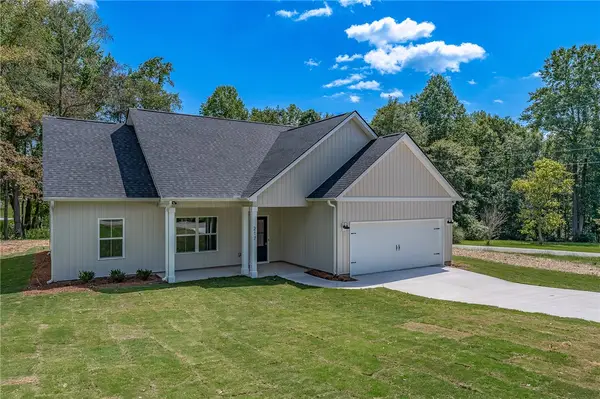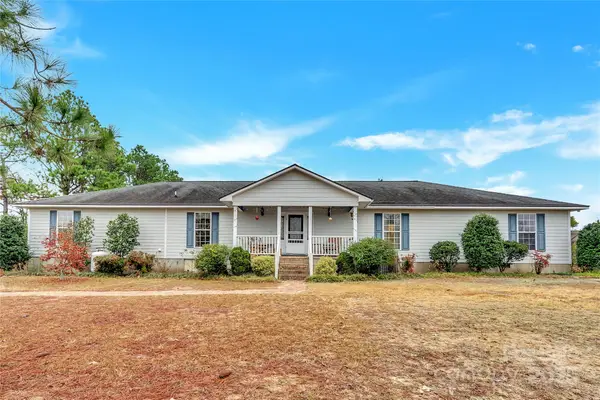12 Murray Circle, Cheraw, SC 29520
Local realty services provided by:Better Homes and Gardens Real Estate Segars Realty
12 Murray Circle,Cheraw, SC 29520
$429,000
- 4 Beds
- 3 Baths
- 2,473 sq. ft.
- Single family
- Active
Listed by: tonya h michael
Office: united country real estate the michael group
MLS#:20253092
Source:SC_RAGPD
Price summary
- Price:$429,000
- Price per sq. ft.:$173.47
About this home
Gracefully tucked into a peaceful cul-de-sac in one of Cheraw’s most established and well-loved neighborhoods, this elegant Colonial Revival home offers a rare opportunity to own a beautifully preserved residence with timeless Southern character and modern-day upgrades. Originally built in 1964, this stately painted-brick home has been thoughtfully updated without compromising its classic appeal. A beautifully landscaped front yard with mature trees, a covered front porch, and a charming brick walkway welcome you in true Southern fashion. The .93 acre lot offers a spacious feel while remaining low-maintenance, thanks to well-established greenery and natural borders—including a small, serene creek that runs alongside the property, adding a peaceful backdrop to daily life. Step inside to find inviting and functional living space that has been tastefully refreshed and impeccably maintained. Hardwood floors flow throughout the home, lending warmth and character to each room. Natural light pours through the windows, dancing off the gleaming floors and illuminating the thoughtful architectural details—chair rail and crown molding, built-in cabinetry, elegant painted beams, and an impressive stairway with stylish accents. At the heart of the home, a formal dining room offers space for gatherings and special occasions, while the home office provides a quiet corner for productivity, reading, or relaxation. The cozy den includes a fireplace with a marble surround and ornate mantle, making it a comfortable focal point for cooler evenings. The kitchen is equipped with stainless appliances, including a range, dishwasher, and refrigerator, ready for everyday meals or weekend entertaining. Stylish lighting fixtures, classic cabinetry, and plenty of workspace create a kitchen that is both functional and welcoming. The bathrooms offer updated vanities and tasteful finishes that reflect the home’s blend of old and new. The spacious bedrooms each feature generous closet space, ceiling fans for year-round comfort, and windows that let in soft natural light. The primary suite is especially inviting, with room for large furnishings and personal touches. Outdoor living is equally impressive. Whether you're sipping coffee on the covered side porch or hosting a weekend barbecue on the expansive rear deck, this home offers multiple ways to enjoy the outdoors. The concrete driveway and mature, adorning landscaping add to the curb appeal, while the rear of the property opens to a spacious backyard that offers room for gardening, play, or simply enjoying the view and shade trees. Just minutes from downtown and within convenient reach of shopping, dining, healthcare, schools, and Arrowhead Park, the location brings both tranquility, accessibility, and style—making everyday living feel effortless. Give this immaculate, well located, four bedroom home consideration. (Please note: flood insurance is required due to property proximity to the creek.) **DISCLAIMER** Images, documents, and materials are for reference only and may not accurately reflect the property. Government records may not be current; we offer no warranty of accuracy. Photos and descriptions may be AI-enhanced for illustration. Buyer or representative responsible for verifying square footage, taxes, lot size, HOA, covenants & restrictions, zoning and other pertinent information. Data input may be subject to error.
Contact an agent
Home facts
- Year built:1964
- Listing ID #:20253092
- Added:159 day(s) ago
- Updated:January 21, 2026 at 03:43 PM
Rooms and interior
- Bedrooms:4
- Total bathrooms:3
- Full bathrooms:3
- Living area:2,473 sq. ft.
Heating and cooling
- Cooling:Heat Pump
- Heating:Heat Pump
Structure and exterior
- Roof:Architectural Shingle
- Year built:1964
- Building area:2,473 sq. ft.
- Lot area:0.93 Acres
Schools
- High school:Cheraw High
- Middle school:Cheraw Interm.
- Elementary school:Cheraw Primary
Utilities
- Water:Public
- Sewer:Public Sewer
Finances and disclosures
- Price:$429,000
- Price per sq. ft.:$173.47
- Tax amount:$2,797
New listings near 12 Murray Circle
- New
 $36,900Active8.43 Acres
$36,900Active8.43 AcresWoodbine Rd, Cheraw, SC 29520
MLS# 2600222Listed by: LEWIS REALTY - New
 $54,500Active12.26 Acres
$54,500Active12.26 Acres0000 Thistledown Rd, Cheraw, SC 29520
MLS# 2600223Listed by: LEWIS REALTY - New
 $840,000Active5 beds 5 baths5,011 sq. ft.
$840,000Active5 beds 5 baths5,011 sq. ft.1004 Four Mile Loop, Cheraw, SC 29520
MLS# 4332573Listed by: CROSS KEYS LLC  $285,495Pending3 beds 2 baths1,551 sq. ft.
$285,495Pending3 beds 2 baths1,551 sq. ft.6700 George Coker Lane, Cheraw, SC 29520
MLS# 2600179Listed by: UNITED COUNTRY REAL ESTATE THE MICHAEL GROUP- New
 $39,500Active1.45 Acres
$39,500Active1.45 Acres1.45 ac Tract State Rd, Cheraw, SC 29520
MLS# 2600124Listed by: PALMETTO REALTY CHESTERFIELD SC, LLC  $214,500Active3 beds 2 baths1,560 sq. ft.
$214,500Active3 beds 2 baths1,560 sq. ft.520 Sandpiper Circle, Cheraw, SC 29520
MLS# 2600104Listed by: EXP REALTY, LLC $249,000Active2.3 Acres
$249,000Active2.3 Acres1048 Chesterfield Hwy, Cheraw, SC 29520
MLS# 2600097Listed by: LEWIS REALTY $95,000Active4 beds 2 baths1,068 sq. ft.
$95,000Active4 beds 2 baths1,068 sq. ft.117 Buck Springs Ln, Cheraw, SC 29520
MLS# 2600067Listed by: LINKS REALTY GROUP INC $264,900Active3 beds 2 baths
$264,900Active3 beds 2 baths217 Wiles Street, Iva, SC 29655
MLS# 20296072Listed by: CAROLINA MOVES, LLC- Open Wed, 11am to 3pm
 $500,000Active4 beds 3 baths3,067 sq. ft.
$500,000Active4 beds 3 baths3,067 sq. ft.1035 Mcmillan Road, Cheraw, SC 29520
MLS# 4327864Listed by: KELLER WILLIAMS BALLANTYNE AREA
