1010 Paula Parris Road, Chesnee, SC 29323
Local realty services provided by:Better Homes and Gardens Real Estate Young & Company
1010 Paula Parris Road,Chesnee, SC 29323
$499,900
- 4 Beds
- 4 Baths
- 3,307 sq. ft.
- Single family
- Pending
Listed by: nikki freerking
Office: century 21 blackwell & co
MLS#:328982
Source:SC_SMLS
Price summary
- Price:$499,900
- Price per sq. ft.:$151.16
About this home
Welcome to 1010 Paula Parris Road. Resting on a spacious 0.58-acre lot, this home offers the perfect combination of outdoor space and easy maintenance. Step inside to a grand two-story foyer that makes a lasting first impression. With 4 bedrooms, 3.5 bathrooms, and a versatile flex room, this home is designed to fit a variety of lifestyles. The open floor plan also includes a loft area for additional living space, while the primary suite is a true retreat with a free-standing tub, separate shower, and dual vanities. The kitchen is a chef's delight with a gas stovetop, double oven, and upgraded light fixtures, blending both style and function. Additional highlights include a three-car garage and a partially fenced backyard for added convenience. Still under the builder's warranty, this home provides peace of mind along with valuable upgrades already completed. Located just 10 minutes from the conveniences of Boiling Springs, yet tucked into a countryside setting with scenic mountain views throughout the neighborhood, 1010 Paula Parris Road offers an exceptional opportunity for modern living.
Contact an agent
Home facts
- Year built:2024
- Listing ID #:328982
- Added:58 day(s) ago
- Updated:November 20, 2025 at 08:58 AM
Rooms and interior
- Bedrooms:4
- Total bathrooms:4
- Full bathrooms:3
- Half bathrooms:1
- Living area:3,307 sq. ft.
Heating and cooling
- Heating:Heat Pump
Structure and exterior
- Year built:2024
- Building area:3,307 sq. ft.
- Lot area:0.58 Acres
Schools
- High school:2-Boiling Springs
- Middle school:2-Boiling Springs
- Elementary school:2-Oakland
Utilities
- Sewer:Septic Tank
Finances and disclosures
- Price:$499,900
- Price per sq. ft.:$151.16
- Tax amount:$66 (2024)
New listings near 1010 Paula Parris Road
- New
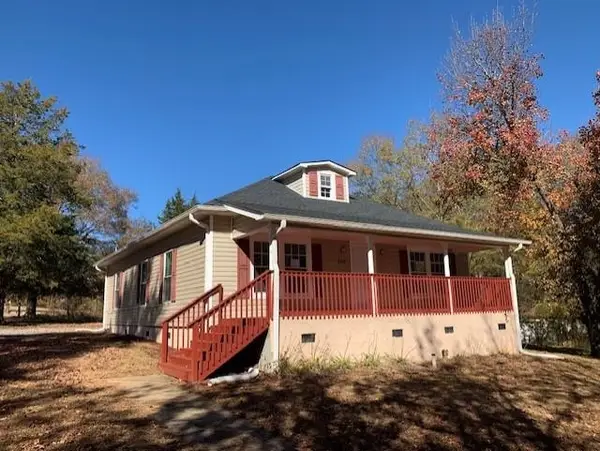 $203,500Active3 beds 2 baths1,530 sq. ft.
$203,500Active3 beds 2 baths1,530 sq. ft.208 California Avenue, Chesnee, SC 29323
MLS# 330994Listed by: PROVIDENCE REALTY & MARKETING  $371,062Pending5 beds 3 baths
$371,062Pending5 beds 3 baths450 Dodger Avenue #Lot 20, Chesnee, SC 29323
MLS# 1574991Listed by: MUNGO HOMES PROPERTIES, LLC $350,588Pending4 beds 3 baths
$350,588Pending4 beds 3 baths7103 Fairview Falls Drive #Lot 22, Chesnee, SC 29323
MLS# 1574986Listed by: MUNGO HOMES PROPERTIES, LLC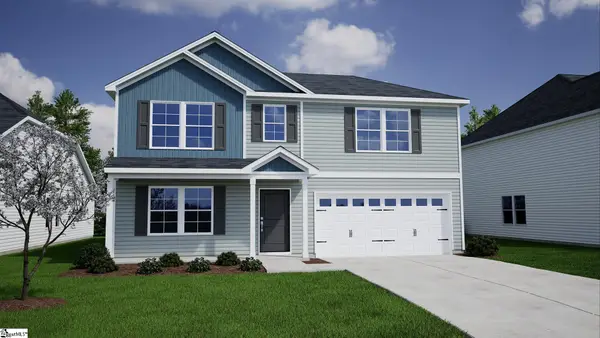 $339,913Pending3 beds 3 baths
$339,913Pending3 beds 3 baths7096 Fairview Falls Drive #Lot 27, Chesnee, SC 29323
MLS# 1574989Listed by: MUNGO HOMES PROPERTIES, LLC- New
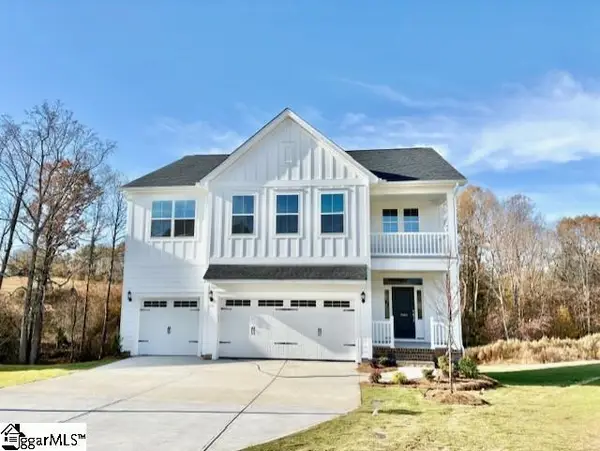 $469,000Active4 beds 3 baths
$469,000Active4 beds 3 baths1062 Paula Parris Road, Chesnee, SC 29323
MLS# 1574988Listed by: MUNGO HOMES PROPERTIES, LLC - New
 $165,000Active2 beds 1 baths725 sq. ft.
$165,000Active2 beds 1 baths725 sq. ft.106 Delaware Street, Chesnee, SC 29323
MLS# 330956Listed by: ENGAGE REAL ESTATE GROUP - New
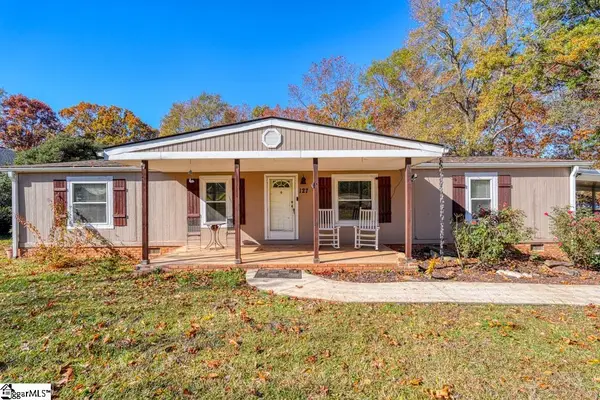 $315,000Active3 beds 2 baths
$315,000Active3 beds 2 baths127 Michelle Drive, Chesnee, SC 29323
MLS# 1574631Listed by: KELLER WILLIAMS ON MAIN - New
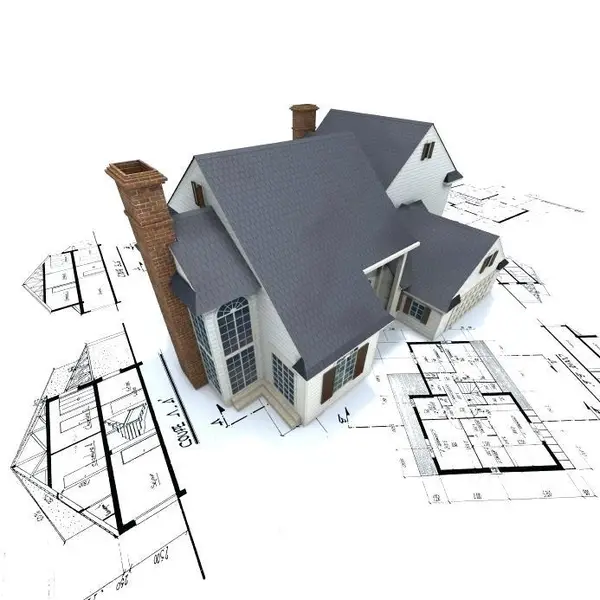 $252,495Active3 beds 2 baths1,395 sq. ft.
$252,495Active3 beds 2 baths1,395 sq. ft.129 Brentley Drive, Chesnee, SC 29323
MLS# 330875Listed by: SOLID GROUND PROPERTIES - New
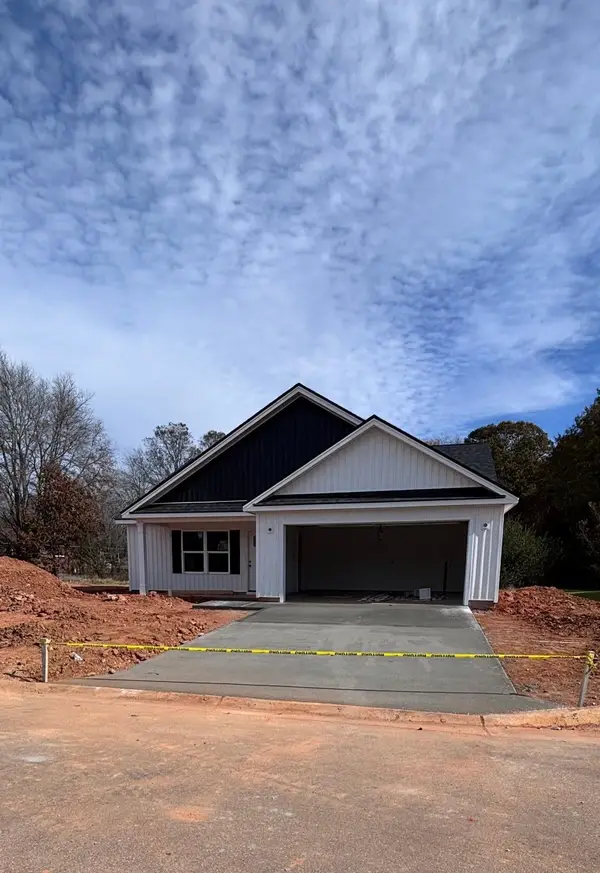 $253,000Active3 beds 2 baths1,442 sq. ft.
$253,000Active3 beds 2 baths1,442 sq. ft.113 Addison Creek Lane, Chesnee, SC 29323
MLS# 330880Listed by: SOLID GROUND PROPERTIES - New
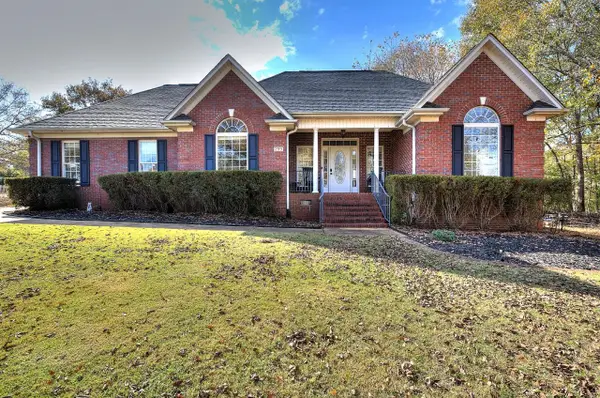 $400,000Active3 beds 2 baths1,594 sq. ft.
$400,000Active3 beds 2 baths1,594 sq. ft.299 Sequoyah Drive, Chesnee, SC 29323
MLS# 330822Listed by: HOMELAND REALTY GROUP
