194 Cook Road, Chesnee, SC 29323
Local realty services provided by:Better Homes and Gardens Real Estate Medley
194 Cook Road,Chesnee, SC 29323
$890,000
- 5 Beds
- 5 Baths
- 3,958 sq. ft.
- Single family
- Active
Listed by: anne nash
Office: exp realty llc.
MLS#:324284
Source:SC_SMLS
Price summary
- Price:$890,000
- Price per sq. ft.:$224.86
About this home
Back on the market and move-in ready in December! MOVE INTO YOUR NEW CUSTOM HOME BEFORE THE NEW YEAR!!! Welcome to the all new Cortlandt floorplan at 194 Cook Rd in Chesnee, SC. This Stunning Custom home features 5-bedrooms, 5-bathrooms with large flex space over the garage with a full bathroom, and a 3-car garage for all your storage needs. The highlight of the home is the kitchen with large 9-foot island, luxury pantry with space for a second refrigerator, upgraded matte black Cafe appliances. Located in the highly sought-after Boiling Springs High School district, this one-of-a-kind home blends modern elegance with thoughtful craftsmanship. Step inside to be greeted by soaring vaulted ceilings and luxury vinyl plank flooring flowing seamlessly throughout the main living areas. The great room is designed for gathering, featuring a stunning floor-to-ceiling stone gas fireplace and large picture windows that flood the space with natural light. The chef’s kitchen boasts custom white slim shaker cabinetry with soft-close, a built-in coffee bar, quartz countertops, a stylish quartz backsplash, upgraded matte black GE Cafe appliances, and an oversized island with extra storage. The primary suite is a true retreat, offering vaulted ceilings, a large walk-in closet connected to the luxury laundry room, and a spa-like bathroom with double vanities, a tiled shower, and a freestanding soaking tub. Two additional bedrooms on the main level, each with an attached full bath, while the expansive laundry room is equipped with a mud sink and custom cabinetry. Upstairs, you’ll find a versatile flex space with a full bath - perfect for a media space, home gym, or playroom. The walk-in attic offers even more storage. Outside, enjoy peaceful mornings or sunset views from the covered porch. With plenty of room for parking and a spacious lot, this home is built for comfort, convenience, and style. Don’t miss the opportunity to own this beautiful custom home—schedule your tour today!
Contact an agent
Home facts
- Year built:2025
- Listing ID #:324284
- Added:244 day(s) ago
- Updated:January 22, 2026 at 04:17 PM
Rooms and interior
- Bedrooms:5
- Total bathrooms:5
- Full bathrooms:5
- Living area:3,958 sq. ft.
Structure and exterior
- Roof:Architectural
- Year built:2025
- Building area:3,958 sq. ft.
- Lot area:1.18 Acres
Schools
- High school:2-Boiling Springs
- Middle school:2-Rainbow Lake Middle School
- Elementary school:2-Carlisle
Utilities
- Sewer:Septic Tank
Finances and disclosures
- Price:$890,000
- Price per sq. ft.:$224.86
- Tax amount:$482 (2024)
New listings near 194 Cook Road
 $165,000Active4 beds 3 baths1,950 sq. ft.
$165,000Active4 beds 3 baths1,950 sq. ft.910 Jolley Road, chesnee, SC 29323
MLS# 332484Listed by: LESLIE HORNE AND ASSOCIATES- New
 $575,000Active1 beds 1 baths864 sq. ft.
$575,000Active1 beds 1 baths864 sq. ft.275 Michaels Court, Chesnee, SC 29323
MLS# 332830Listed by: BHHS C DAN JOYNER - SPTBG - New
 $379,900Active3 beds 2 baths2,409 sq. ft.
$379,900Active3 beds 2 baths2,409 sq. ft.306 Elder Road, Chesnee, SC 29323
MLS# 332817Listed by: CENTURY 21 BLACKWELL & CO - New
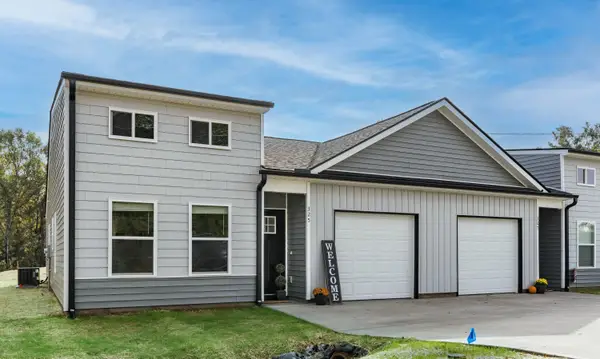 $394,000Active-- beds -- baths2,356 sq. ft.
$394,000Active-- beds -- baths2,356 sq. ft.325-327 R C Thompson Road, Chesnee, SC 29323
MLS# 332799Listed by: CENTURY 21 BLACKWELL & CO - New
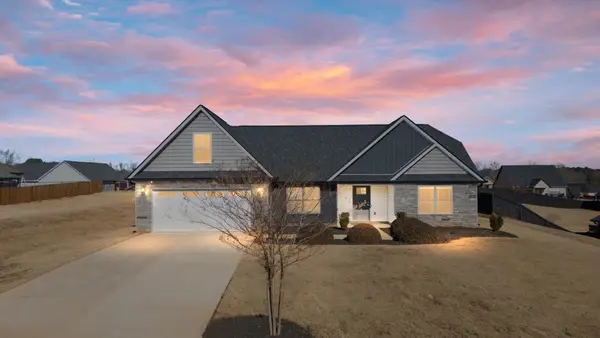 $325,000Active3 beds 2 baths1,756 sq. ft.
$325,000Active3 beds 2 baths1,756 sq. ft.509 Sedona Court, Chesnee, SC 29323
MLS# 332716Listed by: RE/MAX RESULTS - GREENVILLE 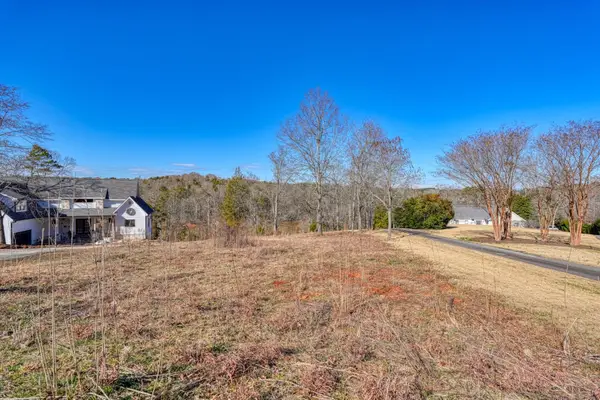 $179,000Pending0.82 Acres
$179,000Pending0.82 Acres398 Country Oak Road, Chesnee, SC 29323-9067
MLS# 332705Listed by: COLDWELL BANKER CAINE REAL EST- New
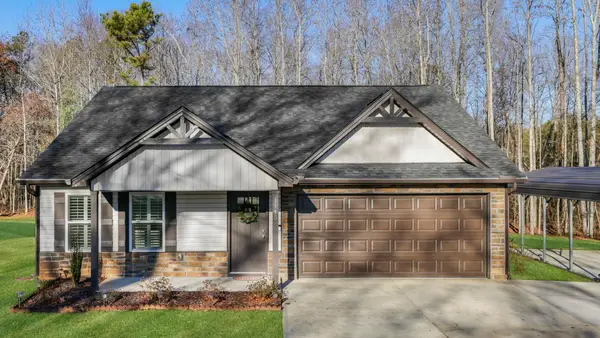 $299,999Active3 beds 2 baths1,279 sq. ft.
$299,999Active3 beds 2 baths1,279 sq. ft.1145 Turkey Farm Road, Chesnee, SC 29323
MLS# 332666Listed by: EXP REALTY LLC - New
 $150,000Active3 beds 2 baths1,456 sq. ft.
$150,000Active3 beds 2 baths1,456 sq. ft.114 Mossburg Rd, Chesnee, SC 29323-1915
MLS# 332619Listed by: REAL BROKER, LLC 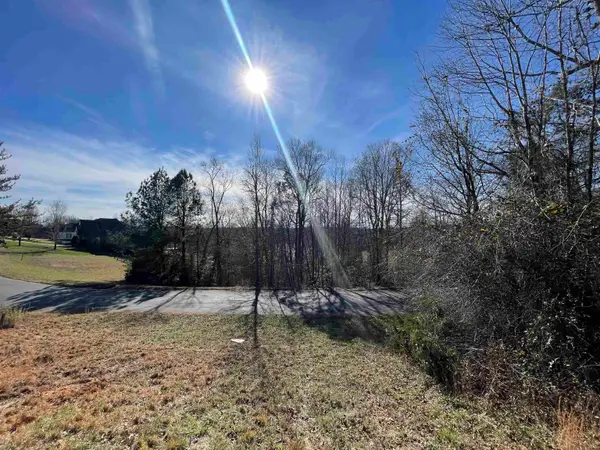 $64,900Pending0.72 Acres
$64,900Pending0.72 Acres448 Harbour View Drive, Chesnee, SC 29323
MLS# 332572Listed by: PATTON REAL ESTATE- New
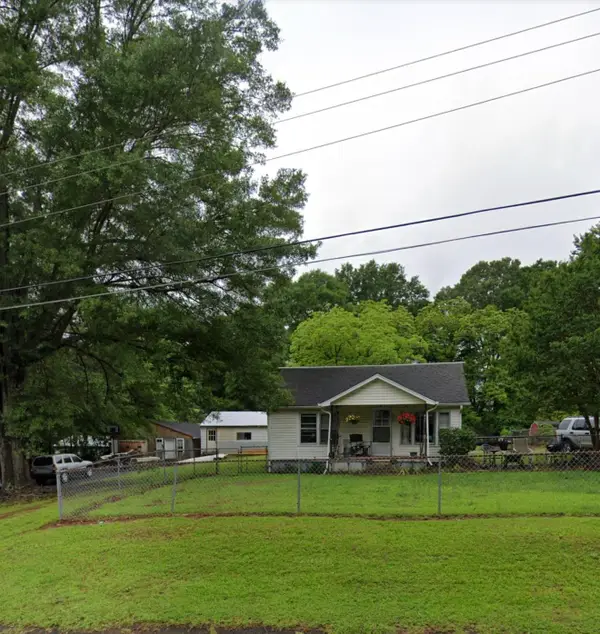 $130,000Active2 beds 1 baths816 sq. ft.
$130,000Active2 beds 1 baths816 sq. ft.205 N Georgia Avenue, Chesnee, SC 29323
MLS# 332566Listed by: BHHS C DAN JOYNER - SPTBG
