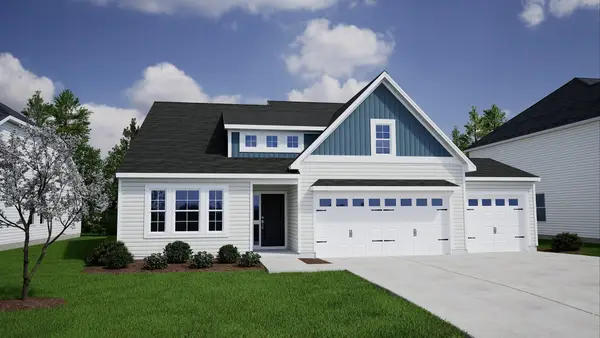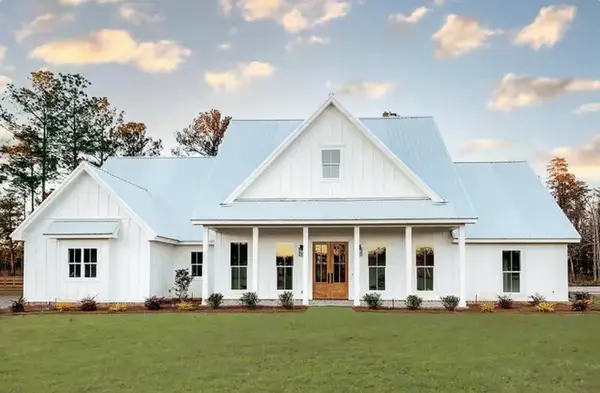465 Grand Lake Drive, Chesnee, SC 29323
Local realty services provided by:Better Homes and Gardens Real Estate Young & Company
465 Grand Lake Drive,Chesnee, SC 29323
$700,000
- 4 Beds
- 4 Baths
- 2,802 sq. ft.
- Single family
- Active
Listed by:maria tascon
Office:keller williams realty
MLS#:327489
Source:SC_SMLS
Price summary
- Price:$700,000
- Price per sq. ft.:$249.82
About this home
Welcome to this exceptional custom-built home in the gated Glen Harbor Estates, where thoughtful design meets tranquil countryside living. Situated on 1.66 acres with private lake access, this home offers a seamless blend of indoor comfort and outdoor retreat—perfect for both entertaining and everyday life. Step through the welcoming foyer and immediately feel the attention to detail. To the right, you'll find a spacious room with French doors and a closet, currently used as a home office but easily suitable as a 4th bedroom or flex space. The chef’s kitchen is a true centerpiece, featuring a recently installed double wall oven, built-in microwave, granite countertops, soft-close cabinetry in the pantry, and an expansive 9-foot island that overlooks the main living area. At the heart of the home, the great room makes a lasting impression with its coffered ceiling and cove lighting, adding dimension and elegance to the space. Anchored by a large custom fireplace with stone surround and cedar accents, this room is perfect for cozy nights in or entertaining guests in style. The primary suite offers a serene escape with tray ceilings, cove lighting, and a spa-like bath complete with a jetted soaking tub, rainhead tile shower, and dual vanities. The custom walk-in closet includes built-in cabinetry and a hidden laundry cart door that connects discreetly to the adjacent laundry room—both functional and beautifully designed. One of the standout features of this home is the screened-in porch just off the kitchen, which includes a ceiling fan and mounted TV, making it one of the owners’ favorite year-round living spaces with relaxing views of the backyard. Step outside to your private retreat: • In-ground pool and Jacuzzi • Built-in fire pit for cozy evenings • Fruit orchard with multiple varieties of peach, apple, plum, fig trees, and berry bushes lining the pool fence • Designated area for raised garden beds, complete with irrigation access • Full underground irrigation system in both the front and back yard • Beautiful, private views in a peaceful setting This home is also highly energy-efficient, with solar panels and an EV charging station, helping reduce energy costs while supporting a sustainable lifestyle. Additional highlights: • 4-car garage with attic storage • Custom built-in drop zone at garage entry • Located in a secure, gated lake-access community This one-of-a-kind home offers a rare combination of comfort, style, space, and sustainability—all in one of Chesnee’s most desirable communities. Contact Maria today to schedule your private showing and experience everything this home has to offer.
Contact an agent
Home facts
- Year built:2019
- Listing ID #:327489
- Added:4 day(s) ago
- Updated:September 16, 2025 at 07:36 AM
Rooms and interior
- Bedrooms:4
- Total bathrooms:4
- Full bathrooms:3
- Half bathrooms:1
- Living area:2,802 sq. ft.
Heating and cooling
- Heating:Heat Pump
Structure and exterior
- Roof:Architectural
- Year built:2019
- Building area:2,802 sq. ft.
- Lot area:1.66 Acres
Schools
- High school:2-Chesnee High
- Middle school:2-Chesnee Middle
- Elementary school:2-Mayo Elem
Utilities
- Sewer:Septic Tank
Finances and disclosures
- Price:$700,000
- Price per sq. ft.:$249.82
- Tax amount:$3,799 (2024)
New listings near 465 Grand Lake Drive
- New
 $295,000Active3 beds 2 baths1,345 sq. ft.
$295,000Active3 beds 2 baths1,345 sq. ft.820 Sandy Ford Road, Chesnee, SC 29323
MLS# 328730Listed by: KELLER WILLIAMS REALTY - New
 $589,900Active3 beds 3 baths
$589,900Active3 beds 3 baths0 Parris Farm Road, Chesnee, SC 29323
MLS# 1569405Listed by: REZNIK REAL ESTATE LLC - New
 $549,900Active4 beds 3 baths
$549,900Active4 beds 3 baths0 Parris Farm Road, Chesnee, SC 29323
MLS# 1569381Listed by: REZNIK REAL ESTATE LLC - New
 $569,900Active4 beds 3 baths
$569,900Active4 beds 3 baths0 Parris Farm Road, Chesnee, SC 29323
MLS# 1569370Listed by: REZNIK REAL ESTATE LLC - New
 $499,900Active2 beds 3 baths
$499,900Active2 beds 3 baths0 Parris Farm Road, Chesnee, SC 29323
MLS# 1569375Listed by: REZNIK REAL ESTATE LLC - New
 $326,000Active4 beds 3 baths2,236 sq. ft.
$326,000Active4 beds 3 baths2,236 sq. ft.7026 Fairview Falls Drive, Chesnee, SC 29323
MLS# 327733Listed by: MUNGO HOMES PROPERTIES LLC GREENVILLE - New
 $339,000Active3 beds 2 baths1,783 sq. ft.
$339,000Active3 beds 2 baths1,783 sq. ft.411 Dodger Avenue, Chesnee, SC 29323
MLS# 327766Listed by: MUNGO HOMES PROPERTIES LLC GREENVILLE - New
 $324,000Active3 beds 2 baths1,677 sq. ft.
$324,000Active3 beds 2 baths1,677 sq. ft.410 Dodger Avenue, Chesnee, SC 29323
MLS# 327768Listed by: MUNGO HOMES PROPERTIES LLC GREENVILLE - New
 $599,900Active4 beds 4 baths2,166 sq. ft.
$599,900Active4 beds 4 baths2,166 sq. ft.0 Parris Farm Road, chesnee, SC 29323
MLS# 328529Listed by: REZNIK REAL ESTATE LLC - New
 $345,000Active4 beds 4 baths
$345,000Active4 beds 4 baths7064 Fairview Falls Drive #Lot 35, Chesnee, SC 29323
MLS# 1569219Listed by: MUNGO HOMES PROPERTIES, LLC
