6370 Parris Bridge Road, Chesnee, SC 29323
Local realty services provided by:Better Homes and Gardens Real Estate Medley
6370 Parris Bridge Road,Chesnee, SC 29323
$799,900
- 3 Beds
- 2 Baths
- 1,785 sq. ft.
- Single family
- Active
Listed by: linda stephens
Office: re/max executive spartanburg
MLS#:329972
Source:SC_SMLS
Price summary
- Price:$799,900
- Price per sq. ft.:$448.12
About this home
Welcome to tranquil country living near Lake Blalock! Custom-built, one-of-a-kind 3BR/2BA home on 9 UNRESTRICTED acres with seasonal lake views. Enjoy peace and privacy surrounded by natural beauty—no HOA! Home features a sunken Great Room with gas log fireplace and built-ins, formal dining room with wood floors, and a gorgeous kitchen with granite counters, SS appliances, Jenn-Air range, glass tile backsplash, breakfast area, and pantry. Primary suite includes new carpet, updated bath with custom tile shower, granite vanity, walk-in closet, dressing area, and private deck overlooking the garden and hot tub area (electricity in place). Guest bath with jetted soaking tub/shower, granite counters, and tile floor. Two spacious guest bedrooms with ceiling fans and carpet. Large laundry/flex room with double sink—ideal for crafts or home office. Attached 2-car garage features insulated electric doors, side entries, and two storage rooms. Outdoor living includes covered front porch with Trex decking, back patio off Great Room for cookouts, and a large deck off the primary suite. Property also includes a 24x36 “cabin” outbuilding with two rooms, 12x24 covered porch, and attached single garage/workshop—perfect for storage or hobbies. Former well on site (public water connected). Property is not part of Bridgeview Subdivision but has granted use of its paved road access. Enjoy peaceful living just minutes from Spartanburg conveniences and Lake Blalock recreation.
Contact an agent
Home facts
- Year built:1976
- Listing ID #:329972
- Added:82 day(s) ago
- Updated:January 08, 2026 at 03:28 PM
Rooms and interior
- Bedrooms:3
- Total bathrooms:2
- Full bathrooms:2
- Living area:1,785 sq. ft.
Structure and exterior
- Roof:Architectural
- Year built:1976
- Building area:1,785 sq. ft.
- Lot area:9 Acres
Schools
- High school:2-Chesnee High
- Middle school:2-Chesnee Middle
- Elementary school:2-Cooley Springs
Utilities
- Sewer:Septic Tank
Finances and disclosures
- Price:$799,900
- Price per sq. ft.:$448.12
- Tax amount:$565 (2024)
New listings near 6370 Parris Bridge Road
- New
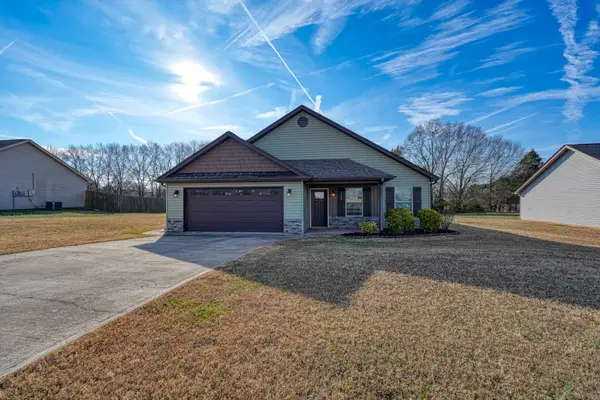 $290,000Active3 beds 2 baths1,546 sq. ft.
$290,000Active3 beds 2 baths1,546 sq. ft.224 Sweetgrass Drive, Chesnee, SC 29323
MLS# 332366Listed by: BEYOND REAL ESTATE - New
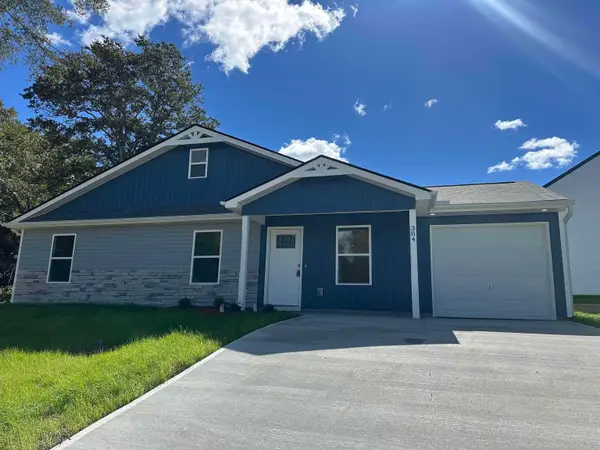 $204,900Active3 beds 2 baths1,100 sq. ft.
$204,900Active3 beds 2 baths1,100 sq. ft.384 Edgefield Street, Chesnee, SC 29323
MLS# 332200Listed by: AFFINITY GROUP REALTY - New
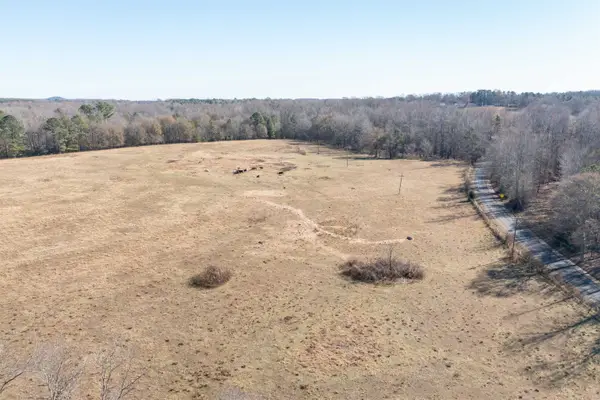 $899,000Active43.33 Acres
$899,000Active43.33 Acres00 Woods Farm Rd., Chesnee, SC 29323
MLS# 332264Listed by: JIM SMITH & ASSOCIATES, INC. - New
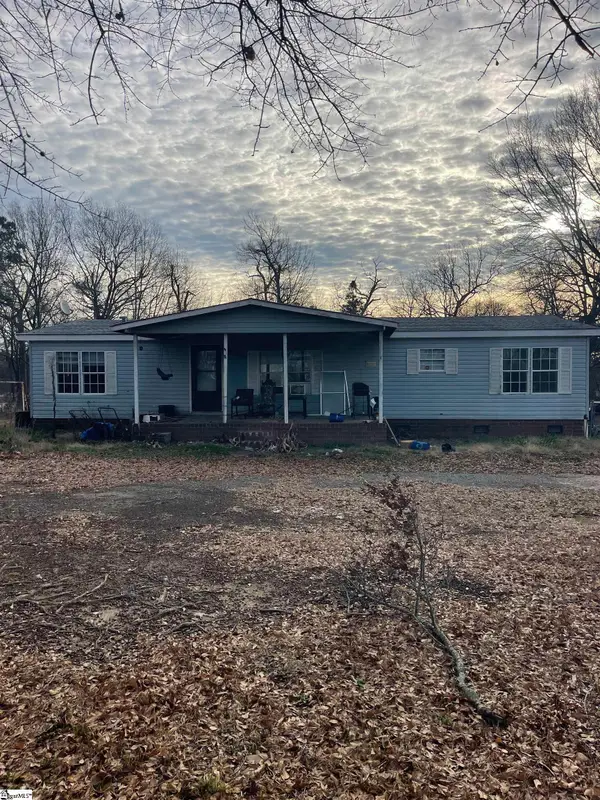 $135,000Active3 beds 2 baths
$135,000Active3 beds 2 baths4826 Chesnee Highway, Chesnee, SC 29323
MLS# 1578422Listed by: EXP REALTY LLC - New
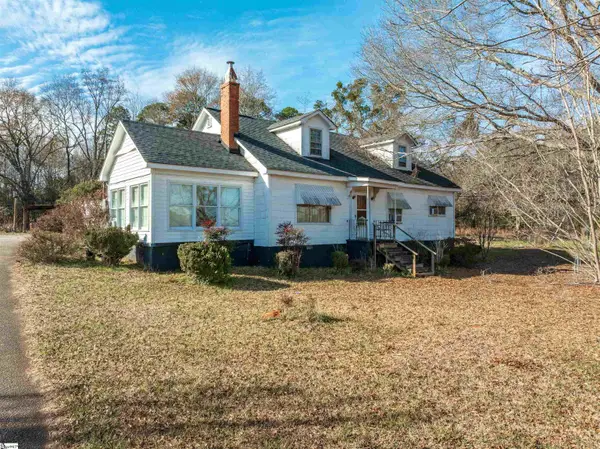 $549,950Active4 beds 3 baths
$549,950Active4 beds 3 baths1741 Rainbow Lake Road, Chesnee, SC 29323-9615
MLS# 1578206Listed by: NEXTHOME EXPERIENCE REALTY - New
 $299,950Active3 beds 2 baths
$299,950Active3 beds 2 baths537 Bill Lattimore Road, Chesnee, SC 29323
MLS# 1578060Listed by: SHULIKOV REALTY & ASSOCIATES - New
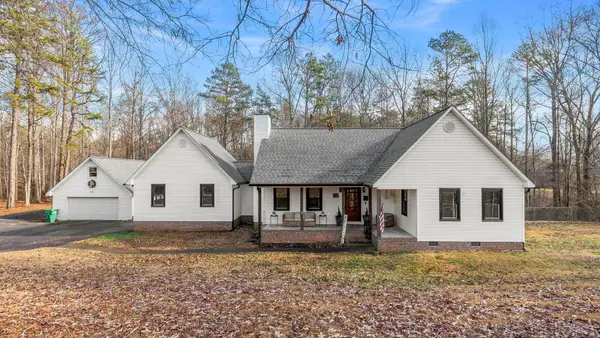 $400,000Active3 beds 2 baths1,943 sq. ft.
$400,000Active3 beds 2 baths1,943 sq. ft.309 Green Valley Drive, Chesnee, SC 29323
MLS# 332122Listed by: BEYOND REAL ESTATE - New
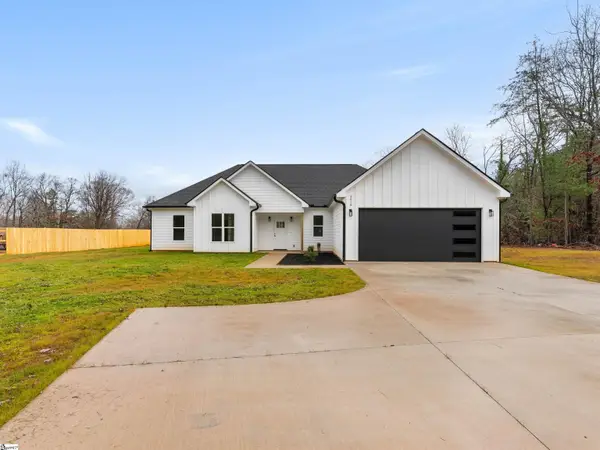 $365,000Active3 beds 2 baths
$365,000Active3 beds 2 baths4018 Chesnee Highway, Chesnee, SC 29323
MLS# 1577853Listed by: EXP REALTY LLC  $549,000Active3 beds 2 baths
$549,000Active3 beds 2 baths594 Parris Farm Road, Chesnee, SC 29323
MLS# 1569405Listed by: REZNIK REAL ESTATE LLC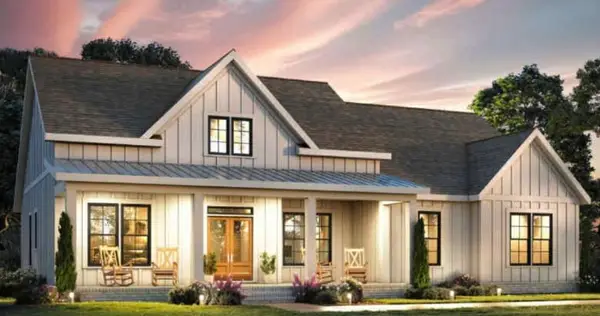 $549,000Active3 beds 2 baths2,112 sq. ft.
$549,000Active3 beds 2 baths2,112 sq. ft.294 Parris Farm Road, chesnee, SC 29323
MLS# 331913Listed by: REZNIK REAL ESTATE LLC
