7042 Fairview Falls Drive #Lot 38, Chesnee, SC 29323
Local realty services provided by:Better Homes and Gardens Real Estate Medley
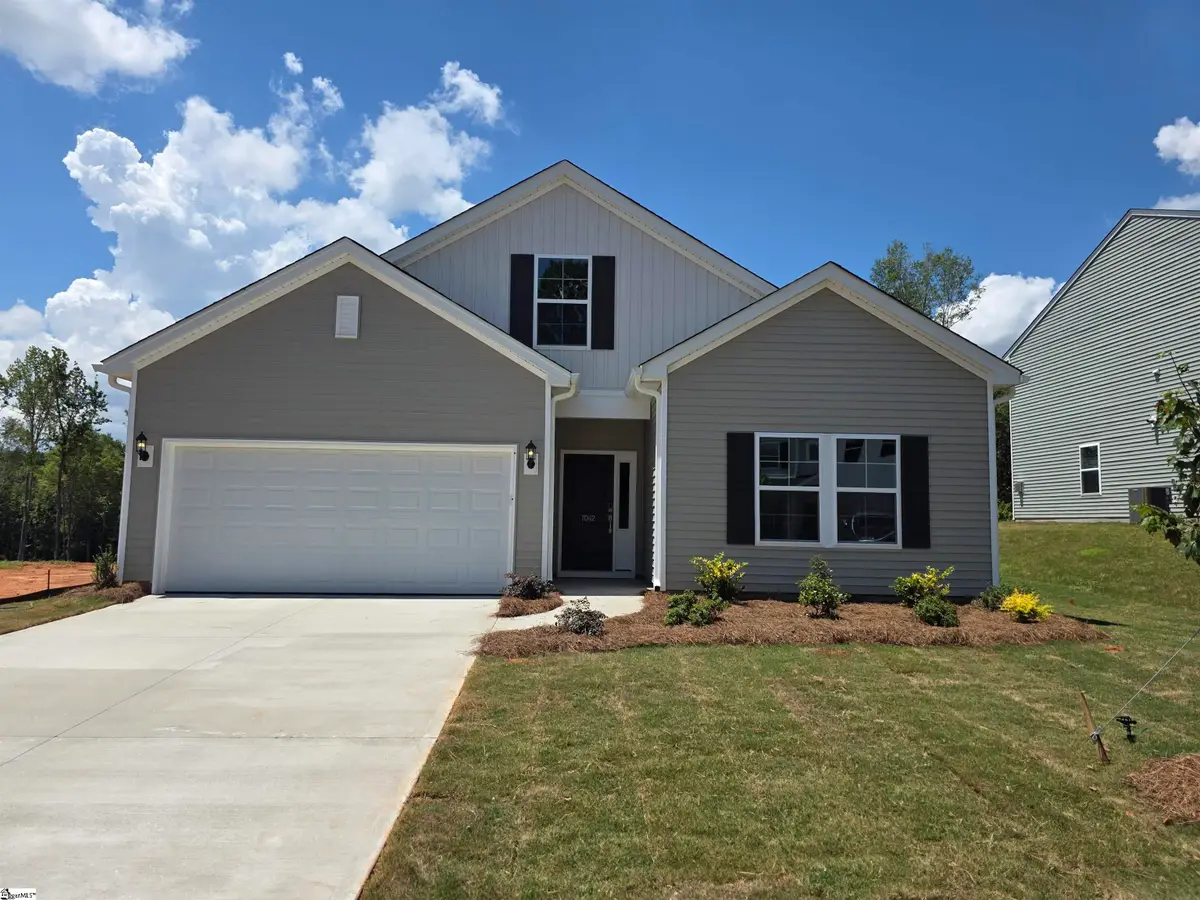
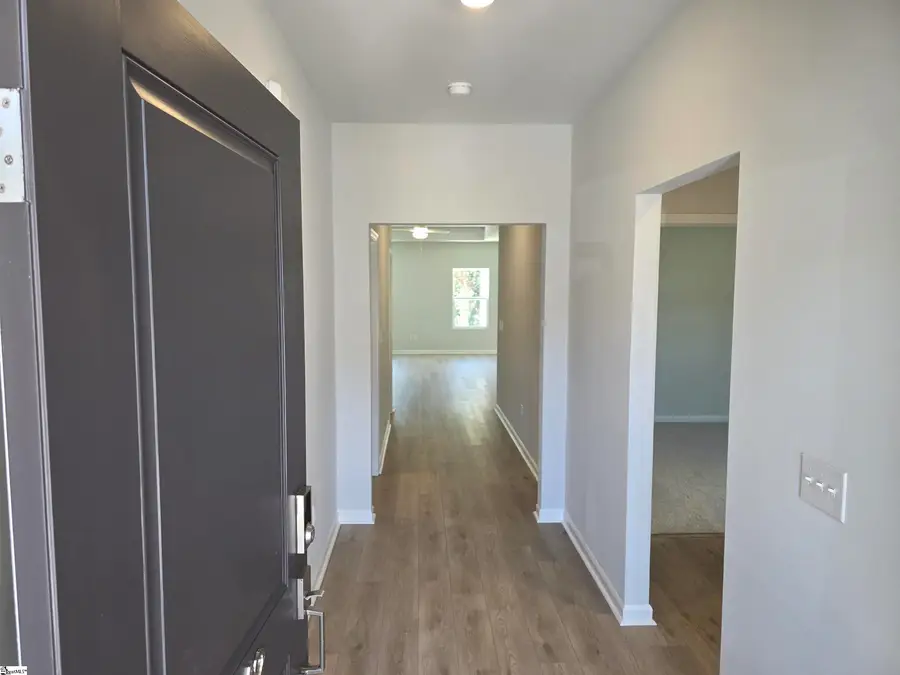
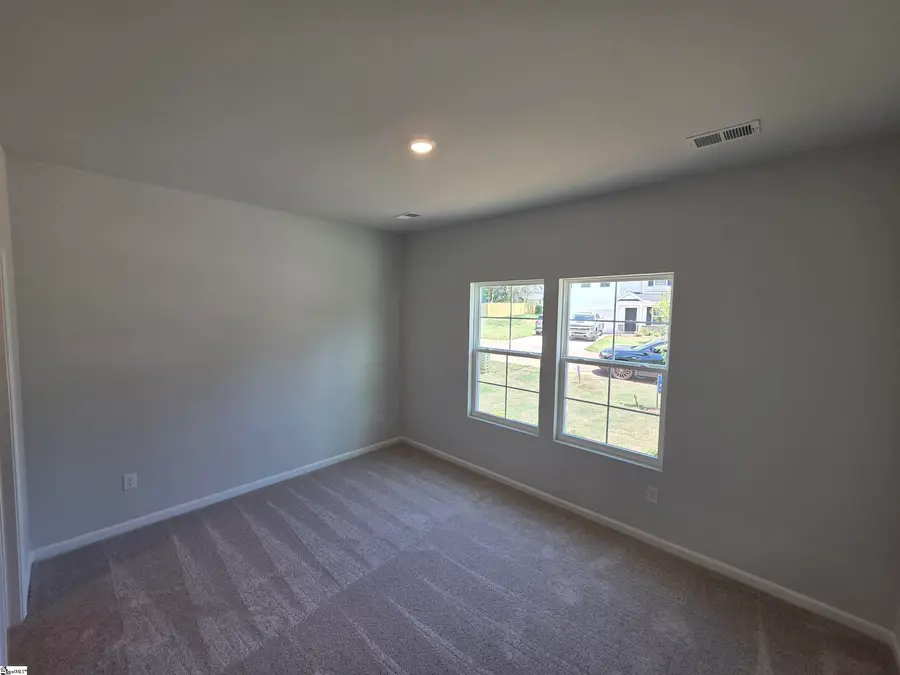
7042 Fairview Falls Drive #Lot 38,Chesnee, SC 29323
$324,000
- 4 Beds
- 3 Baths
- - sq. ft.
- Single family
- Active
Upcoming open houses
- Sun, Aug 1701:00 pm - 04:00 pm
- Thu, Aug 2101:00 pm - 04:00 pm
- Sun, Aug 2401:00 pm - 04:00 pm
- Thu, Aug 2801:00 pm - 04:00 pm
- Sun, Aug 3101:00 pm - 04:00 pm
- Thu, Sep 0401:00 pm - 04:00 pm
- Fri, Sep 0501:00 pm - 04:00 pm
- Sat, Sep 0601:00 pm - 04:00 pm
- Sun, Sep 0701:00 pm - 04:00 pm
- Thu, Sep 1101:00 pm - 04:00 pm
- Fri, Sep 1201:00 pm - 04:00 pm
- Sat, Sep 1301:00 pm - 04:00 pm
- Sun, Sep 1401:00 pm - 04:00 pm
Listed by:kimberly davis
Office:mungo homes properties, llc.
MLS#:1551953
Source:SC_GGAR
Price summary
- Price:$324,000
- Monthly HOA dues:$25.42
About this home
This stunning home is sure to impress! As you enter the foyer, you'll notice the light-colored luxury vinyl plank flooring that extends throughout all the common areas. A small entryway leads to two secondary bedrooms that share a convenient hall bathroom. The open-concept living and dining areas make entertaining a breeze. The kitchen features designer upgrades, including stainless steel gas appliances, shaker-style cabinetry, granite countertops, and two pantries giving the home plenty of storage. It also overlooks a spacious covered back porch and a wooded backyard that spans over half an acre. The primary suite boasts a large walk-in closet, dual sinks with quartz countertops, and a five-foot shower. You'll find a delightful surprise at the top of the stairs, where a large room provides the perfect setting for movie nights, a playroom, or simply curling up on the couch with a good book. Don’t miss the opportunity to see this amazing home in Fairview Falls!
Contact an agent
Home facts
- Year built:2025
- Listing Id #:1551953
- Added:144 day(s) ago
- Updated:August 16, 2025 at 12:10 PM
Rooms and interior
- Bedrooms:4
- Total bathrooms:3
- Full bathrooms:3
Heating and cooling
- Heating:Natural Gas
Structure and exterior
- Roof:Architectural
- Year built:2025
- Lot area:0.79 Acres
Schools
- High school:Boiling Springs
- Middle school:Boiling Springs
- Elementary school:Oakland
Utilities
- Water:Public
- Sewer:Septic Tank
Finances and disclosures
- Price:$324,000
New listings near 7042 Fairview Falls Drive #Lot 38
- New
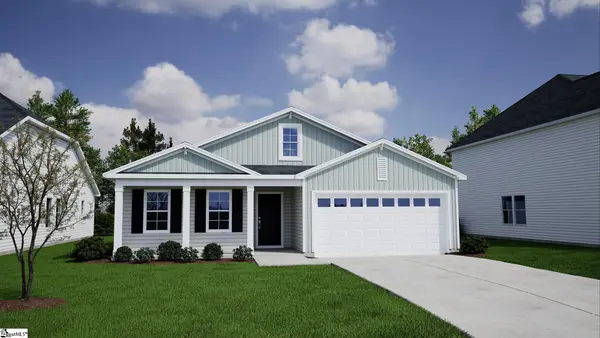 $324,000Active3 beds 2 baths
$324,000Active3 beds 2 baths410 Dodger Avenue #Lot 30, Chesnee, SC 29323
MLS# 1566603Listed by: MUNGO HOMES PROPERTIES, LLC - New
 $341,000Active3 beds 2 baths
$341,000Active3 beds 2 baths411 Dodger Avenue #Lot 3, Chesnee, SC 29323
MLS# 1566586Listed by: MUNGO HOMES PROPERTIES, LLC - New
 $326,000Active4 beds 3 baths
$326,000Active4 beds 3 baths7026 Fairview Falls Drive #Lot 42, Chesnee, SC 29323
MLS# 1566571Listed by: MUNGO HOMES PROPERTIES, LLC - New
 $350,000Active3 beds 2 baths
$350,000Active3 beds 2 baths2019 Meadow Glen Court, Chesnee, SC 29323
MLS# 1566315Listed by: EXP REALTY LLC - New
 $350,000Active3 beds 2 baths
$350,000Active3 beds 2 baths2035 Meadow Glen Court, Chesnee, SC 29323
MLS# 1566317Listed by: EXP REALTY LLC - New
 $550,000Active3 beds 3 baths
$550,000Active3 beds 3 baths221 W Ridgewater Drive, Chesnee, SC 29323
MLS# 1566299Listed by: KELLER WILLIAMS REALTY - WESTS  $321,407Pending3 beds 2 baths
$321,407Pending3 beds 2 baths7053 Fairview Falls Drive #Lot 11, Chesnee, SC 29323
MLS# 1566279Listed by: MUNGO HOMES PROPERTIES, LLC- New
 $199,900Active2 beds 2 baths
$199,900Active2 beds 2 baths310 Lexington Street, Chesnee, SC 29323
MLS# 1566215Listed by: WEICHERT REALTY-SHAUN & SHARI - New
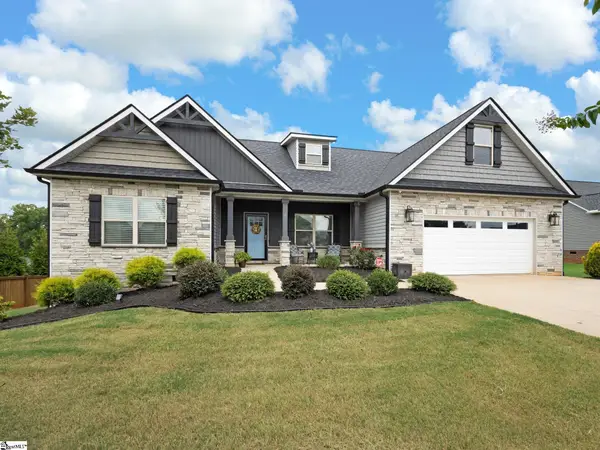 $410,000Active3 beds 2 baths
$410,000Active3 beds 2 baths609 Mesquite Trail, Chesnee, SC 29323
MLS# 1566070Listed by: KELLER WILLIAMS REALTY - WESTS  $334,645Pending3 beds 3 baths
$334,645Pending3 beds 3 baths7089 Fairview Falls Drive #Lot 19, Chesnee, SC 29323
MLS# 1565869Listed by: MUNGO HOMES PROPERTIES, LLC
