7042 Fairview Falls Drive, Chesnee, SC 29323
Local realty services provided by:Better Homes and Gardens Real Estate Medley
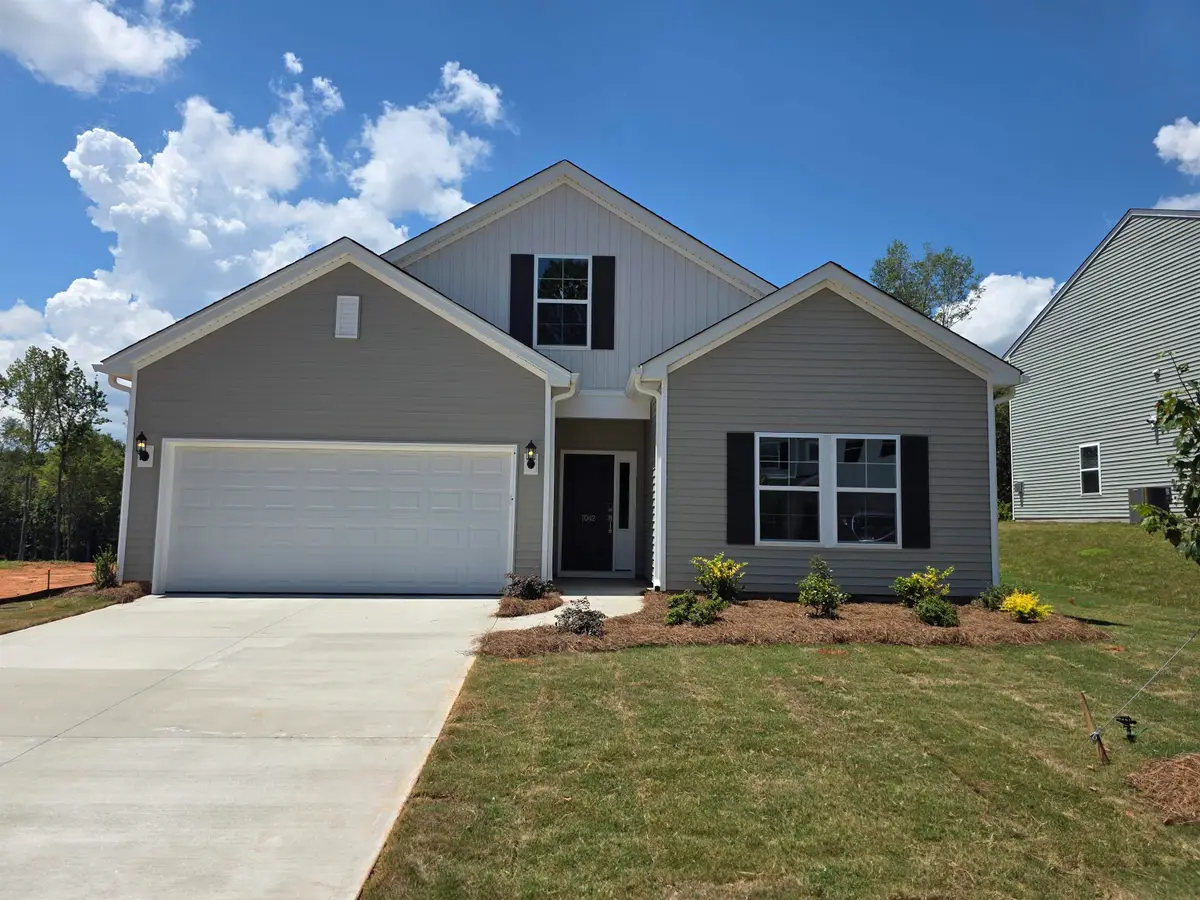
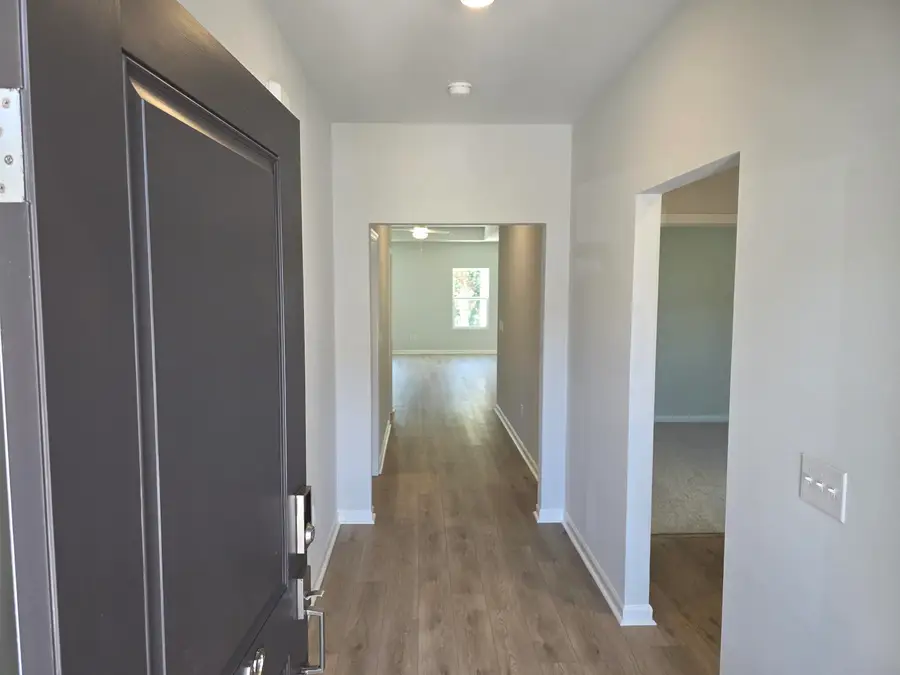
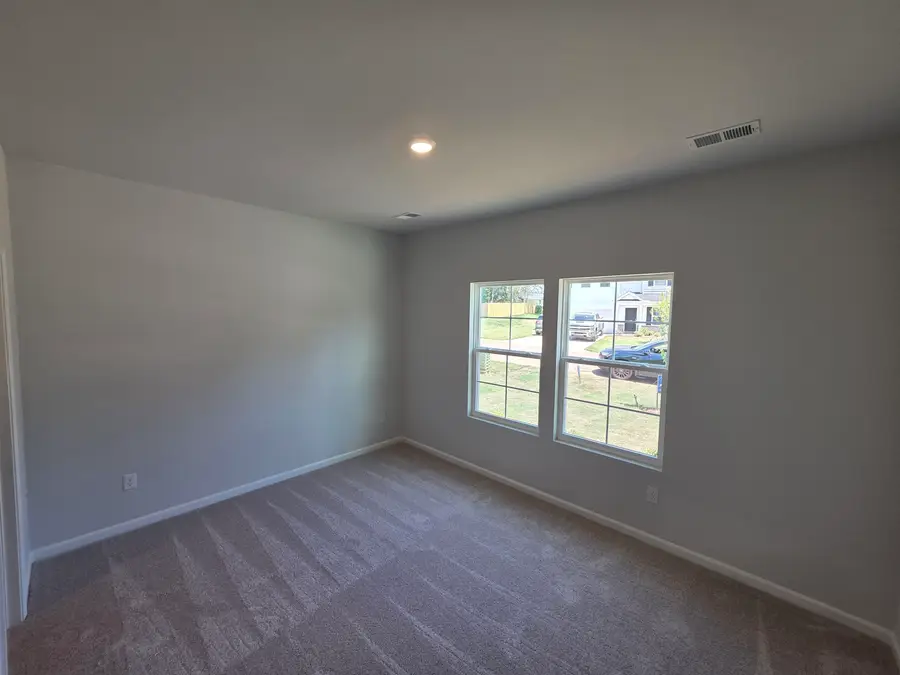
7042 Fairview Falls Drive,Chesnee, SC 29323
$329,000
- 4 Beds
- 3 Baths
- 2,095 sq. ft.
- Single family
- Active
Listed by:kimberly davis
Office:mungo homes properties llc. greenville
MLS#:321645
Source:SC_SMLS
Price summary
- Price:$329,000
- Price per sq. ft.:$157.04
About this home
This stunning home is sure to impress! As you enter the foyer, you'll notice the light-colored luxury vinyl plank flooring that extends throughout all the common areas. A small entryway leads to two secondary bedrooms that share a convenient hall bathroom. The open-concept living and dining areas make entertaining a breeze. The kitchen features designer upgrades, including stainless steel gas appliances, shaker-style cabinetry, granite countertops, and two pantries giving the home plenty of storage. It also overlooks a spacious covered back porch and a wooded backyard that spans over half an acre. The primary suite boasts a large walk-in closet, dual sinks with quartz countertops, and a five-foot shower. You'll find a delightful surprise at the top of the stairs, where a large room provides the perfect setting for movie nights, a playroom, or simply curling up on the couch with a good book. Don’t miss the opportunity to see this amazing home in Fairview Falls!
Contact an agent
Home facts
- Year built:2025
- Listing Id #:321645
- Added:142 day(s) ago
- Updated:July 25, 2025 at 07:51 PM
Rooms and interior
- Bedrooms:4
- Total bathrooms:3
- Full bathrooms:3
- Living area:2,095 sq. ft.
Heating and cooling
- Cooling:Central Forced
- Heating:Gas - Natural
Structure and exterior
- Roof:Architectural
- Year built:2025
- Building area:2,095 sq. ft.
- Lot area:0.79 Acres
Schools
- High school:2-Boiling Springs
- Middle school:2-Boiling Springs
- Elementary school:2-Oakland
Utilities
- Water:Public Water
- Sewer:Septic Tank
Finances and disclosures
- Price:$329,000
- Price per sq. ft.:$157.04
New listings near 7042 Fairview Falls Drive
- New
 $350,000Active3 beds 2 baths
$350,000Active3 beds 2 baths2019 Meadow Glen Court, Chesnee, SC 29323
MLS# 1566315Listed by: EXP REALTY LLC - New
 $350,000Active3 beds 2 baths
$350,000Active3 beds 2 baths2035 Meadow Glen Court, Chesnee, SC 29323
MLS# 1566317Listed by: EXP REALTY LLC - New
 $550,000Active3 beds 3 baths
$550,000Active3 beds 3 baths221 W Ridgewater Drive, Chesnee, SC 29323
MLS# 1566299Listed by: KELLER WILLIAMS REALTY - WESTS  $321,407Pending3 beds 2 baths
$321,407Pending3 beds 2 baths7053 Fairview Falls Drive #Lot 11, Chesnee, SC 29323
MLS# 1566279Listed by: MUNGO HOMES PROPERTIES, LLC- New
 $199,900Active2 beds 2 baths
$199,900Active2 beds 2 baths310 Lexington Street, Chesnee, SC 29323
MLS# 1566215Listed by: WEICHERT REALTY-SHAUN & SHARI - New
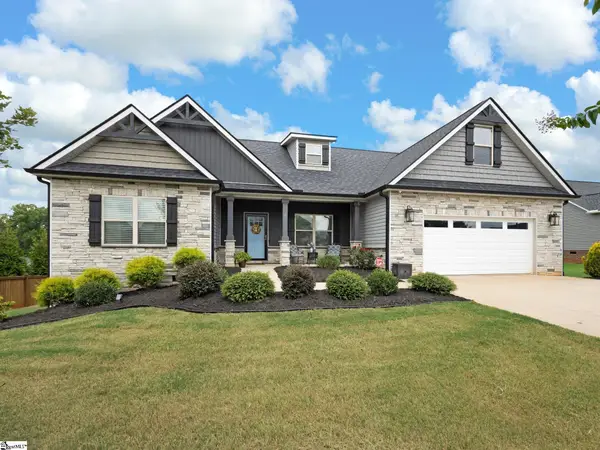 $410,000Active3 beds 2 baths
$410,000Active3 beds 2 baths609 Mesquite Trail, Chesnee, SC 29323
MLS# 1566070Listed by: KELLER WILLIAMS REALTY - WESTS  $334,645Pending3 beds 3 baths
$334,645Pending3 beds 3 baths7089 Fairview Falls Drive #Lot 19, Chesnee, SC 29323
MLS# 1565869Listed by: MUNGO HOMES PROPERTIES, LLC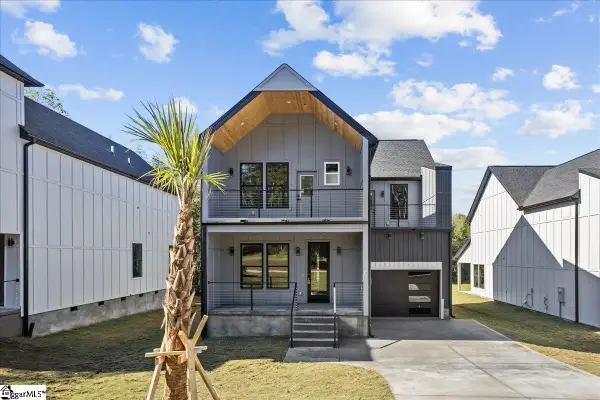 $259,000Pending3 beds 3 baths
$259,000Pending3 beds 3 baths125 N Lee Street, Chesnee, SC 29323
MLS# 1565792Listed by: EZ SELLS IT LLC- New
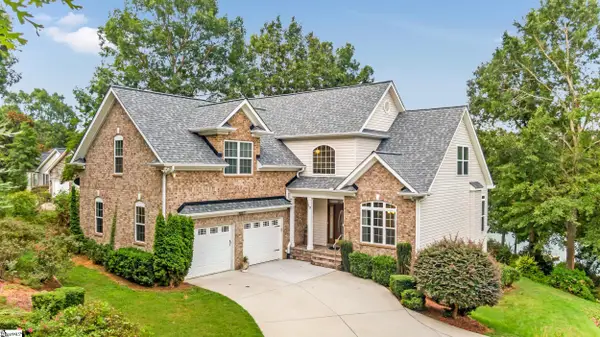 $799,999Active3 beds 4 baths
$799,999Active3 beds 4 baths119 Blalock Coves Drive, Chesnee, SC 29323
MLS# 1565560Listed by: KELLER WILLIAMS REALTY - New
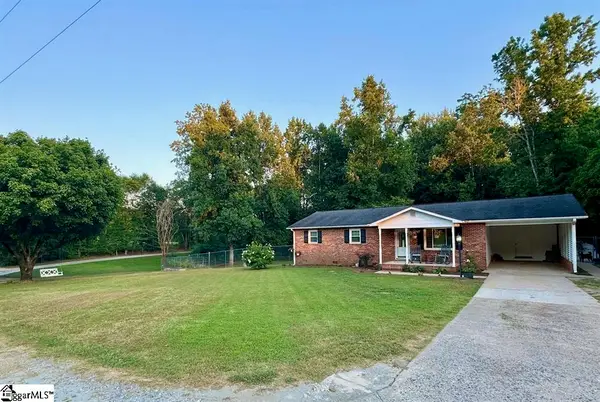 $288,000Active3 beds 2 baths
$288,000Active3 beds 2 baths112 Pruitt Drive, Chesnee, SC 29323
MLS# 1565402Listed by: RE/MAX REACH

