7057 Fairview Falls Drive #Lot 12, Chesnee, SC 29323
Local realty services provided by:Better Homes and Gardens Real Estate Young & Company
7057 Fairview Falls Drive #Lot 12,Chesnee, SC 29323
$342,000
- 4 Beds
- 3 Baths
- - sq. ft.
- Single family
- Pending
Listed by: kimberly davis
Office: mungo homes properties, llc.
MLS#:1559679
Source:SC_GGAR
Price summary
- Price:$342,000
- Monthly HOA dues:$25.42
About this home
READY IN NOVEMBER! You will love the classic combination of gray vinyl siding with black shutters on the exterior of this home. Upon entering, you are welcomed by luxury vinyl plank flooring that flows throughout the common areas. French doors lead into the office, which features large windows and is perfect for use as a workspace or playroom. The dining room connects to the kitchen, creating an ideal space for entertaining, as it opens up to the family room. The chef in the family will appreciate the kitchen, which is equipped with granite countertops, stainless steel gas appliances, shaker-style cabinetry, and a stylish tile backsplash. It also offers a glimpse of the nearly one-acre yard lined with trees. At the top of the stairs, you'll find a spacious loft, perfect for family movie nights. The primary suite serves as your oasis, featuring a huge walk-in closet and a luxurious bathroom filled with upgrades. This bathroom showcases quartz countertops, a five-foot tile shower, and upgraded tile flooring. The spacious secondary bedrooms share a bathroom that also features quartz countertops. Come see this beautiful home today in Fairview Falls!
Contact an agent
Home facts
- Year built:2025
- Listing ID #:1559679
- Added:215 day(s) ago
- Updated:January 08, 2026 at 08:34 AM
Rooms and interior
- Bedrooms:4
- Total bathrooms:3
- Full bathrooms:2
- Half bathrooms:1
Heating and cooling
- Heating:Natural Gas
Structure and exterior
- Roof:Architectural
- Year built:2025
- Lot area:0.82 Acres
Schools
- High school:Boiling Springs
- Middle school:Boiling Springs
- Elementary school:Oakland
Utilities
- Water:Public
- Sewer:Septic Tank
Finances and disclosures
- Price:$342,000
New listings near 7057 Fairview Falls Drive #Lot 12
- New
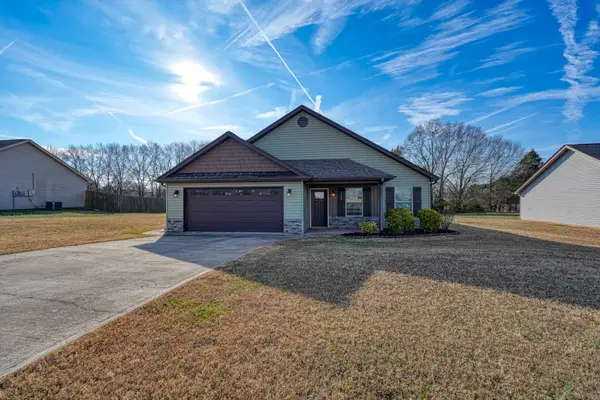 $290,000Active3 beds 2 baths1,546 sq. ft.
$290,000Active3 beds 2 baths1,546 sq. ft.224 Sweetgrass Drive, Chesnee, SC 29323
MLS# 332366Listed by: BEYOND REAL ESTATE - New
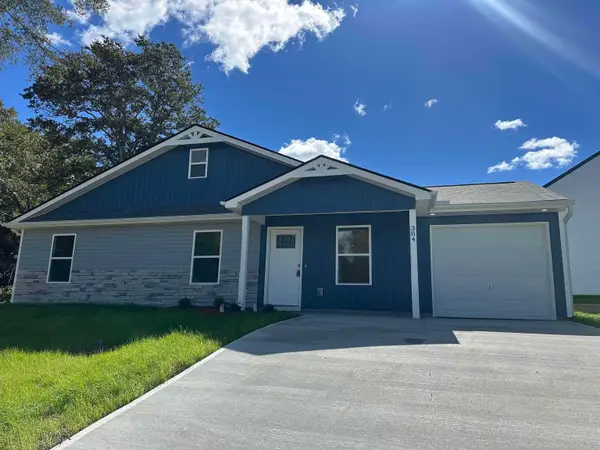 $204,900Active3 beds 2 baths1,100 sq. ft.
$204,900Active3 beds 2 baths1,100 sq. ft.384 Edgefield Street, Chesnee, SC 29323
MLS# 332200Listed by: AFFINITY GROUP REALTY - New
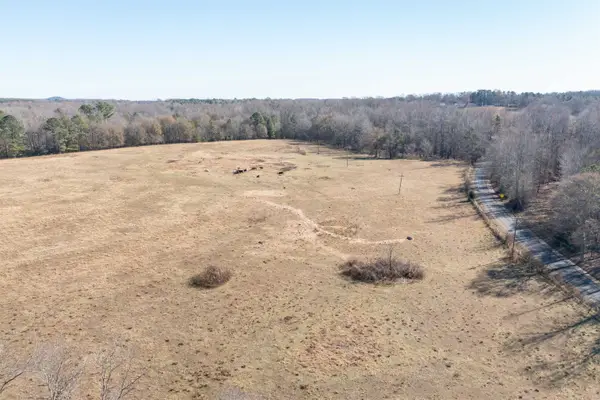 $899,000Active43.33 Acres
$899,000Active43.33 Acres00 Woods Farm Rd., Chesnee, SC 29323
MLS# 332264Listed by: JIM SMITH & ASSOCIATES, INC. - New
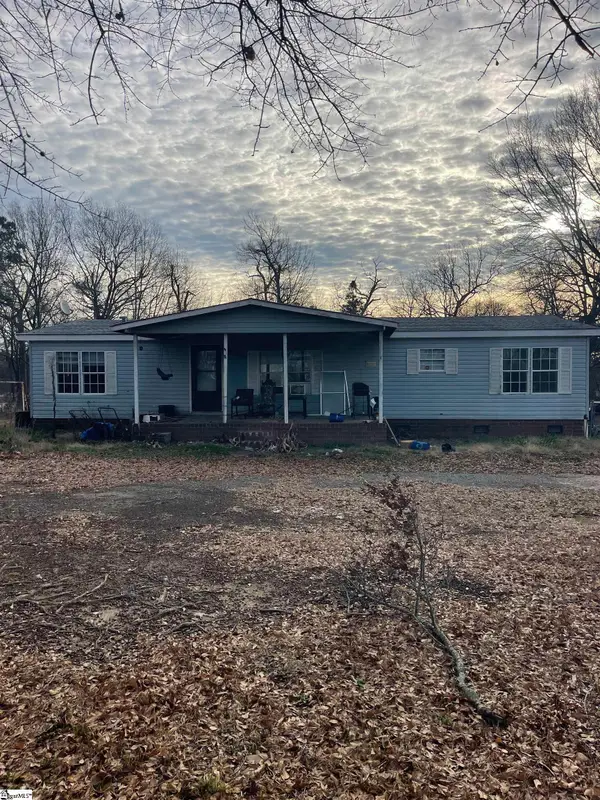 $135,000Active3 beds 2 baths
$135,000Active3 beds 2 baths4826 Chesnee Highway, Chesnee, SC 29323
MLS# 1578422Listed by: EXP REALTY LLC - New
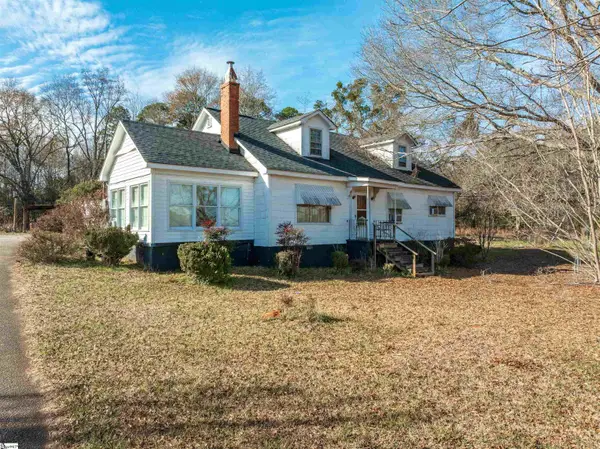 $549,950Active4 beds 3 baths
$549,950Active4 beds 3 baths1741 Rainbow Lake Road, Chesnee, SC 29323-9615
MLS# 1578206Listed by: NEXTHOME EXPERIENCE REALTY - New
 $299,950Active3 beds 2 baths
$299,950Active3 beds 2 baths537 Bill Lattimore Road, Chesnee, SC 29323
MLS# 1578060Listed by: SHULIKOV REALTY & ASSOCIATES - New
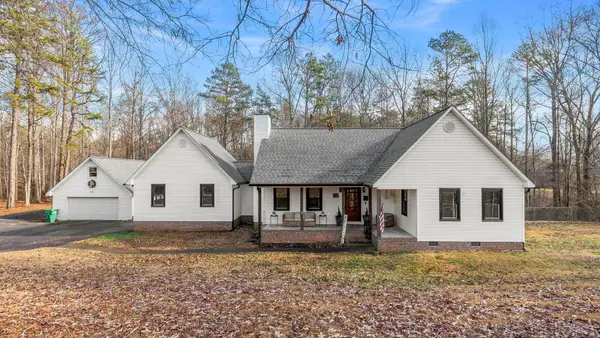 $400,000Active3 beds 2 baths1,943 sq. ft.
$400,000Active3 beds 2 baths1,943 sq. ft.309 Green Valley Drive, Chesnee, SC 29323
MLS# 332122Listed by: BEYOND REAL ESTATE - New
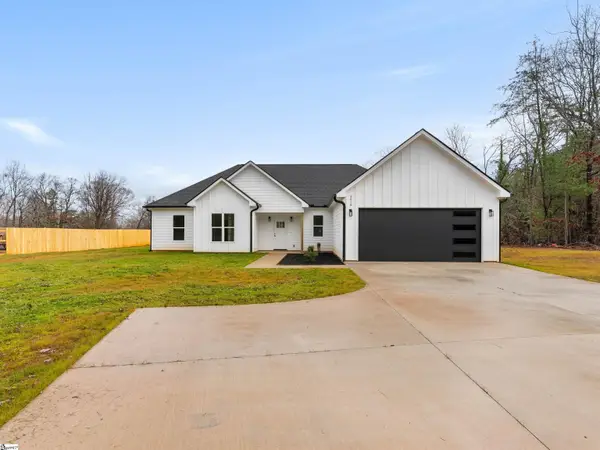 $365,000Active3 beds 2 baths
$365,000Active3 beds 2 baths4018 Chesnee Highway, Chesnee, SC 29323
MLS# 1577853Listed by: EXP REALTY LLC  $549,000Active3 beds 2 baths
$549,000Active3 beds 2 baths594 Parris Farm Road, Chesnee, SC 29323
MLS# 1569405Listed by: REZNIK REAL ESTATE LLC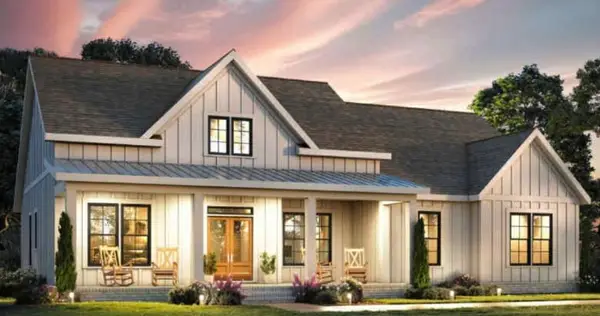 $549,000Active3 beds 2 baths2,112 sq. ft.
$549,000Active3 beds 2 baths2,112 sq. ft.294 Parris Farm Road, chesnee, SC 29323
MLS# 331913Listed by: REZNIK REAL ESTATE LLC
