945 Garnet Circle, Chesnee, SC 29323
Local realty services provided by:Better Homes and Gardens Real Estate Palmetto
945 Garnet Circle,Chesnee, SC 29323
$350,000
- 3 Beds
- 2 Baths
- - sq. ft.
- Single family
- Active
Listed by: keaira huffman
Office: allen tate company - greer
MLS#:1569196
Source:SC_GGAR
Price summary
- Price:$350,000
- Monthly HOA dues:$50.42
About this home
Welcome home to this charming ranch-style retreat, tucked away on over half an acre in Stone Creek Falls—a family-friendly community offering a pool, common areas, street lights, and a scenic trail leading to a creek. Step inside to find an inviting open floor plan, perfect for hosting gatherings or enjoying everyday life. The cozy living room features a gas log fireplace and flows seamlessly to the large deck—ideal for grilling out while kids or pets play in the fenced backyard or watching football on a Saturday evening. The kitchen is a true highlight, boasting shaker-style cabinetry, granite countertops, stainless steel appliances, and a bar seating area perfect for morning coffee or after-school homework. Just off the kitchen, the spacious dining area is perfect for Taco Tuesday. On the opposite side of the home, the owner’s suite offers a large layout, double vanities, a tiled shower, and a soaking tub for ultimate relaxation. Not to mention the walk-in closet for all those shoes! Two additional bedrooms and a full bath provide plenty of space for family, guests, or a home office, while the walk-in laundry room keeps chores simple and convenient. Upstairs, a versatile rec room—currently used as a bedroom—offers endless options, whether you need a playroom, man cave, or home theater. With its Hardie board and stone façade, inviting front porch, and beautiful curb appeal, this home blends modern finishes, a practical layout, and outdoor enjoyment in a peaceful Boiling Springs location.
Contact an agent
Home facts
- Year built:2018
- Listing ID #:1569196
- Added:118 day(s) ago
- Updated:January 08, 2026 at 01:10 PM
Rooms and interior
- Bedrooms:3
- Total bathrooms:2
- Full bathrooms:2
Heating and cooling
- Cooling:Electric
- Heating:Electric, Heat Pump
Structure and exterior
- Roof:Architectural
- Year built:2018
- Lot area:0.7 Acres
Schools
- High school:Boiling Springs
- Middle school:Rainbow Lake
- Elementary school:Carlisle-Foster
Utilities
- Water:Public
- Sewer:Septic Tank
Finances and disclosures
- Price:$350,000
- Tax amount:$1,789
New listings near 945 Garnet Circle
- New
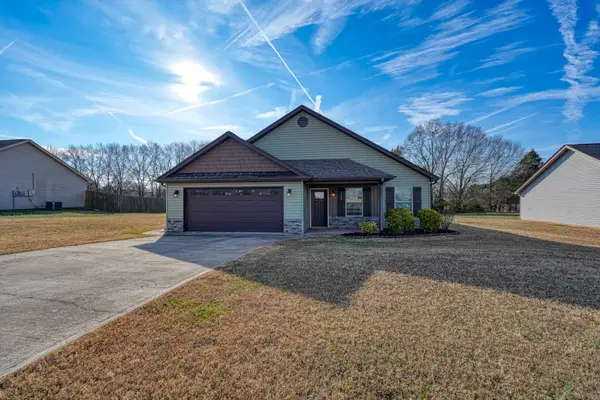 $290,000Active3 beds 2 baths1,546 sq. ft.
$290,000Active3 beds 2 baths1,546 sq. ft.224 Sweetgrass Drive, Chesnee, SC 29323
MLS# 332366Listed by: BEYOND REAL ESTATE - New
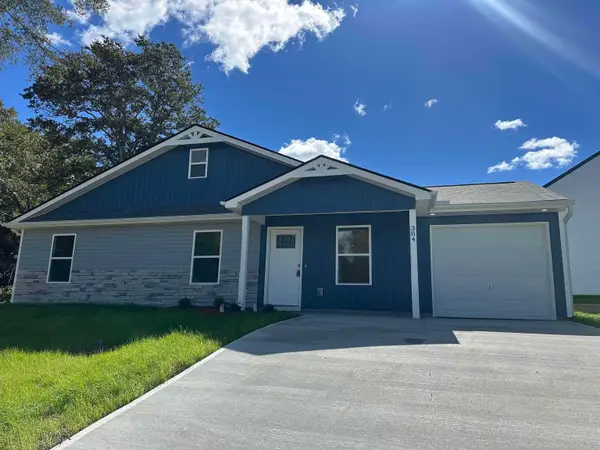 $204,900Active3 beds 2 baths1,100 sq. ft.
$204,900Active3 beds 2 baths1,100 sq. ft.384 Edgefield Street, Chesnee, SC 29323
MLS# 332200Listed by: AFFINITY GROUP REALTY - New
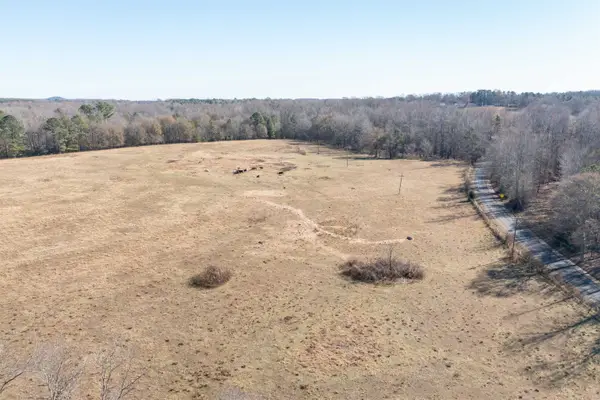 $899,000Active43.33 Acres
$899,000Active43.33 Acres00 Woods Farm Rd., Chesnee, SC 29323
MLS# 332264Listed by: JIM SMITH & ASSOCIATES, INC. - New
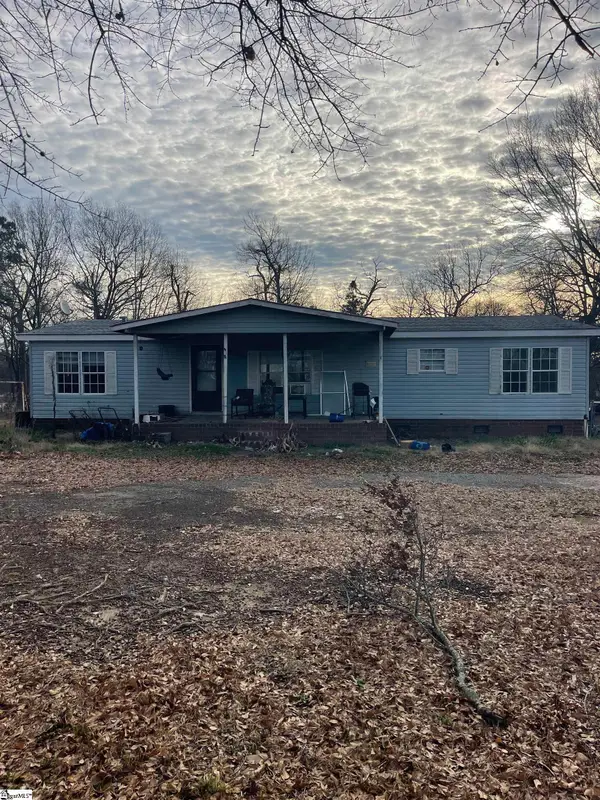 $135,000Active3 beds 2 baths
$135,000Active3 beds 2 baths4826 Chesnee Highway, Chesnee, SC 29323
MLS# 1578422Listed by: EXP REALTY LLC - New
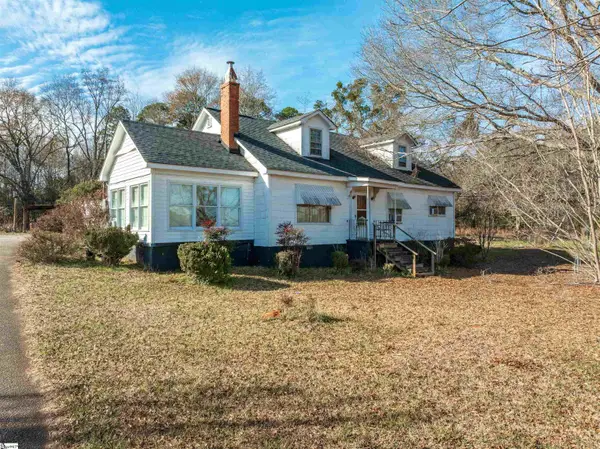 $549,950Active4 beds 3 baths
$549,950Active4 beds 3 baths1741 Rainbow Lake Road, Chesnee, SC 29323-9615
MLS# 1578206Listed by: NEXTHOME EXPERIENCE REALTY - New
 $299,950Active3 beds 2 baths
$299,950Active3 beds 2 baths537 Bill Lattimore Road, Chesnee, SC 29323
MLS# 1578060Listed by: SHULIKOV REALTY & ASSOCIATES - New
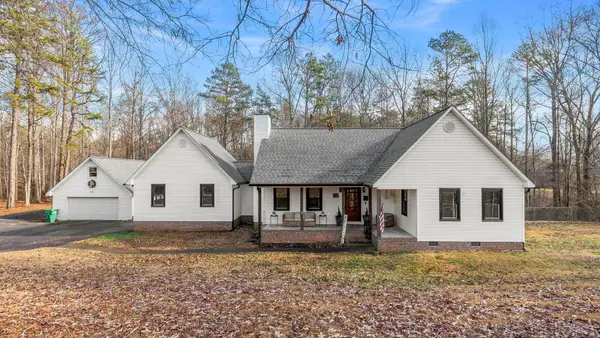 $400,000Active3 beds 2 baths1,943 sq. ft.
$400,000Active3 beds 2 baths1,943 sq. ft.309 Green Valley Drive, Chesnee, SC 29323
MLS# 332122Listed by: BEYOND REAL ESTATE - New
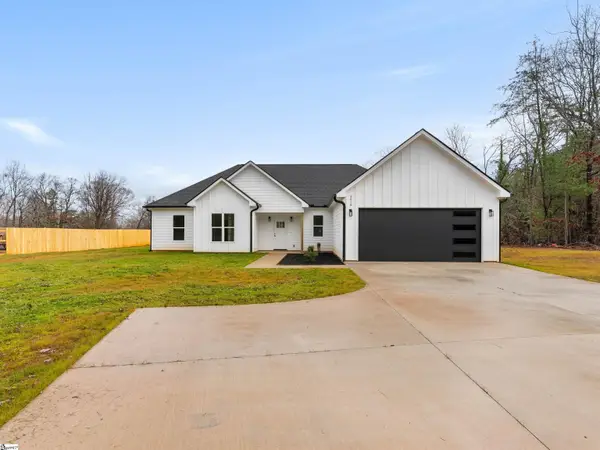 $365,000Active3 beds 2 baths
$365,000Active3 beds 2 baths4018 Chesnee Highway, Chesnee, SC 29323
MLS# 1577853Listed by: EXP REALTY LLC  $549,000Active3 beds 2 baths
$549,000Active3 beds 2 baths594 Parris Farm Road, Chesnee, SC 29323
MLS# 1569405Listed by: REZNIK REAL ESTATE LLC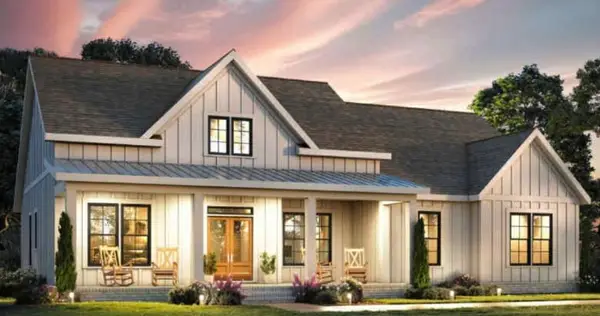 $549,000Active3 beds 2 baths2,112 sq. ft.
$549,000Active3 beds 2 baths2,112 sq. ft.294 Parris Farm Road, chesnee, SC 29323
MLS# 331913Listed by: REZNIK REAL ESTATE LLC
