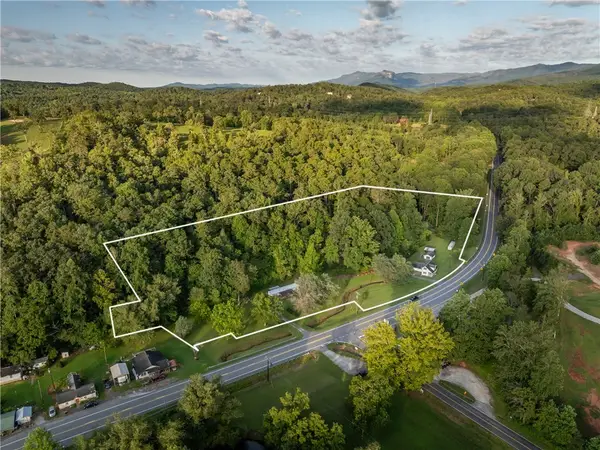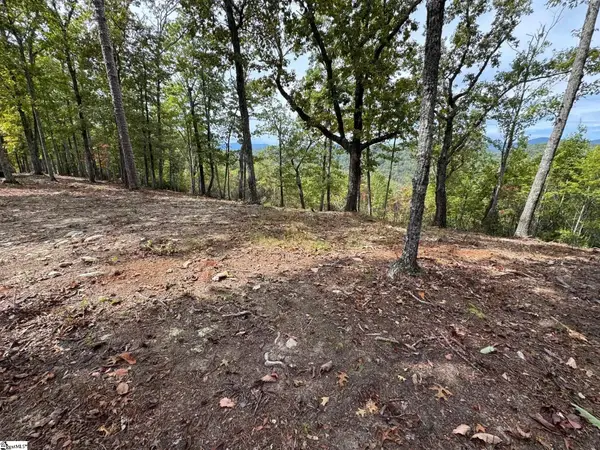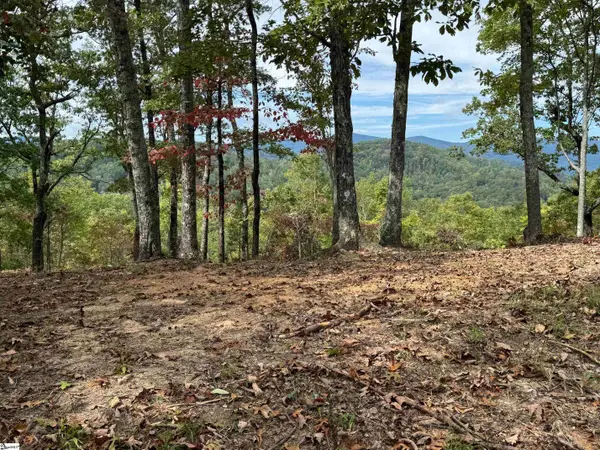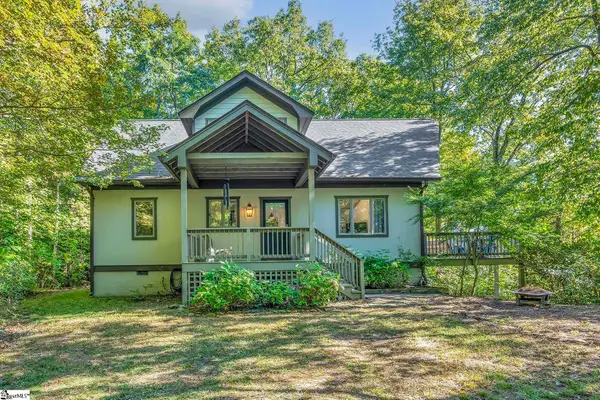326 Caesars Head Highway, Cleveland, SC 29635
Local realty services provided by:Better Homes and Gardens Real Estate Medley
Listed by: kristy tarallo
Office: lpt realty, llc.
MLS#:20292947
Source:SC_AAR
Price summary
- Price:$234,999
- Price per sq. ft.:$173.43
About this home
Welcome to 326 Caesars Head Hwy – A Rare Mountain Sanctuary Nestled Between Caesars Head & Table Rock
Escape to the serenity of the Blue Ridge Mountains with this extraordinary property, perfectly positioned between two of South Carolina’s most iconic natural landmarks: Caesars Head and Table Rock State Park. Set on 2.4 private acres, this stunning retreat offers the ultimate in privacy, tranquility, and natural beauty – all within reach of Greenville and Asheville.
As you wind your way up the scenic highway, the forest opens to reveal a hidden gem: 326 Caesars Head Hwy, where mountain air is crisp, wildlife is abundant, and the only soundtrack is birdsong and whispering trees. Whether you're seeking a full-time residence or weekend escape this land is the perfect canvas for your mountain dreams.
Unbeatable location between two renowned parks, providing direct access to endless hiking, waterfalls, fishing, and outdoor adventures.
A peaceful, private setting, far from city noise, yet conveniently located to charming mountain towns and amenities.
The area is known for its cooler temperatures, dark night skies, and vibrant fall foliage — a nature lover’s paradise in all seasons.
Whether you envision a cozy cabin tucked in the woods, a mountain lodge, or a modern homestead, 326 Caesars Head Hwy offers the ideal backdrop. Properties like this, in such a coveted corridor of natural beauty, are few and far between.
Don’t miss your chance to own a slice of the Carolina mountains — where peace, privacy, and pristine nature await.
Contact an agent
Home facts
- Listing ID #:20292947
- Added:51 day(s) ago
- Updated:November 14, 2025 at 08:21 AM
Rooms and interior
- Bedrooms:3
- Total bathrooms:1
- Full bathrooms:1
- Living area:1,355 sq. ft.
Heating and cooling
- Cooling:Central Air, Electric
- Heating:Propane
Structure and exterior
- Building area:1,355 sq. ft.
- Lot area:2.4 Acres
Schools
- High school:Pickens High
- Middle school:Pickens Middle
- Elementary school:Ambler Elem
Utilities
- Water:Private, Well
- Sewer:Septic Tank
Finances and disclosures
- Price:$234,999
- Price per sq. ft.:$173.43
- Tax amount:$229 (2024)
New listings near 326 Caesars Head Highway
- New
 $374,900Active3 beds 4 baths2,912 sq. ft.
$374,900Active3 beds 4 baths2,912 sq. ft.102 Rockcrest Road, Cleveland, SC 29635
MLS# 20294732Listed by: BLUEFIELD REALTY GROUP - New
 $275,000Active1.85 Acres
$275,000Active1.85 Acres3 Table Rock Road, Cleveland, SC 29635
MLS# 20294526Listed by: RE/MAX MOVES - GREER  $339,500Active5 beds 2 baths
$339,500Active5 beds 2 baths527 North River Road, Cleveland, SC 29635
MLS# 20294199Listed by: AKERS AND ASSOCIATES $359,000Pending2 beds 2 baths
$359,000Pending2 beds 2 baths102 Lakemont Road, Cleveland, SC 29635
MLS# 1573010Listed by: COLDWELL BANKER CAINE/WILLIAMS $465,000Pending3 beds 2 baths
$465,000Pending3 beds 2 baths50 Lawton Road, Cleveland, SC 29635
MLS# 1572948Listed by: KELLER WILLIAMS GREENVILLE CENTRAL $579,000Active2 beds 1 baths
$579,000Active2 beds 1 baths4273 Geer Highway, Marietta, SC 29661
MLS# 20293682Listed by: REEDY PROPERTY GROUP, INC $475,000Active2 beds 2 baths
$475,000Active2 beds 2 baths512 Cliff Ridge Drive, Cleveland, SC 29635
MLS# 1572350Listed by: PRIME REALTY, LLC $895,000Active3.6 Acres
$895,000Active3.6 Acres220 Blue Bonnet Trail, Marietta, SC 29661
MLS# 1572104Listed by: CLIFFS REALTY SALES SC, LLC $849,000Active1.91 Acres
$849,000Active1.91 Acres230 Blue Bonnet Trail, Marietta, SC 29661
MLS# 1572105Listed by: CLIFFS REALTY SALES SC, LLC $699,500Pending3 beds 2 baths
$699,500Pending3 beds 2 baths8255 Geer Highway, Cleveland, SC 29635
MLS# 1571215Listed by: COLDWELL BANKER CAINE/WILLIAMS
