109 Highland Station Drive, Clinton, SC 29325
Local realty services provided by:Better Homes and Gardens Real Estate Young & Company
109 Highland Station Drive,Clinton, SC 29325
$238,900
- 3 Beds
- 3 Baths
- - sq. ft.
- Single family
- Active
Listed by: john bowen
Office: keller williams greenville central
MLS#:1562724
Source:SC_GGAR
Price summary
- Price:$238,900
- Monthly HOA dues:$32
About this home
Welcome home to 109 Highland Station Drive! This thoughtfully designed two-story property features a spacious backyard, flexible living spaces, and is move-in ready. As you step inside, you will enter the bright and cheery foyer. The open concept main level includes the Living Room, Kitchen, and Dining Area. This creates an easy flow that keeps everyone connected whether you're drinking coffee or watching the big game. The Kitchen features upgraded cabinets and stylish granite countertops, plus all stainless steel appliances. Just off the main living area, you’ll find a convenient half bath which is perfect for guests, access to the two car garage, and a door which provides access to the back patio. All three bedrooms are upstairs, creating a quiet retreat from the buzz of daily life. The Primary Suite is spacious and inviting, with a dreamy walk-in closet, and a private ensuite bath. The two additional bedrooms are each nicely sized and appointed, as is the full bath on the hall. The laundry room is also conveniently located on the second floor, making laundry day a breeze. As your tour concludes outside, you will find the sprawling back yard with private views of the woods, making it the perfect spot for grilling, gardening, or just relaxing under the stars. Located just minutes from downtown Clinton, I-26, and I-85, this home strikes a great balance between convenience and comfort, inside and out. Schedule your showing today!
Contact an agent
Home facts
- Year built:2023
- Listing ID #:1562724
- Added:163 day(s) ago
- Updated:December 20, 2025 at 01:06 PM
Rooms and interior
- Bedrooms:3
- Total bathrooms:3
- Full bathrooms:2
- Half bathrooms:1
Heating and cooling
- Cooling:Electric
- Heating:Damper Controlled, Electric, Forced Air
Structure and exterior
- Roof:Composition
- Year built:2023
- Lot area:0.3 Acres
Schools
- High school:Clinton
- Middle school:Bell Street
- Elementary school:Clinton
Utilities
- Water:Public
- Sewer:Public Sewer
Finances and disclosures
- Price:$238,900
- Tax amount:$2,082
New listings near 109 Highland Station Drive
- New
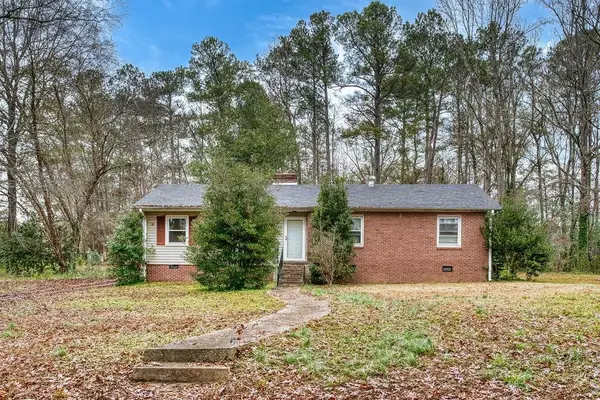 $199,900Active4 beds 2 baths1,656 sq. ft.
$199,900Active4 beds 2 baths1,656 sq. ft.101 Simmons Drive, Clinton, SC 29325
MLS# 331852Listed by: EXP REALTY LLC - New
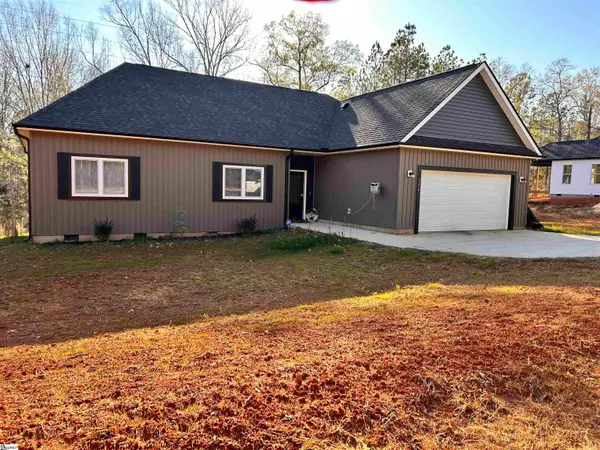 $315,000Active3 beds 2 baths
$315,000Active3 beds 2 baths706 Carolyn Drive, Clinton, SC 29325
MLS# 1577095Listed by: SIMPSON LAND AND HOME - New
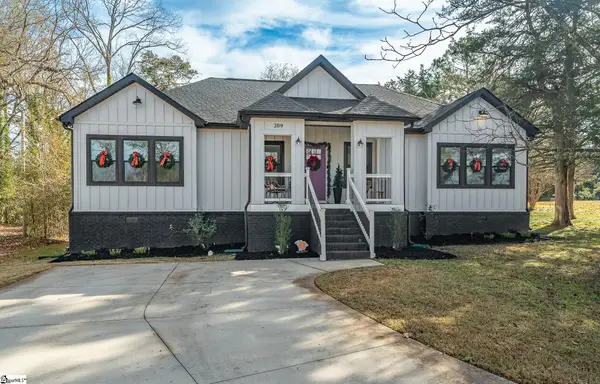 $295,000Active3 beds 2 baths
$295,000Active3 beds 2 baths209 Missallie Drive, Clinton, SC 29325
MLS# 1577015Listed by: EXP REALTY LLC 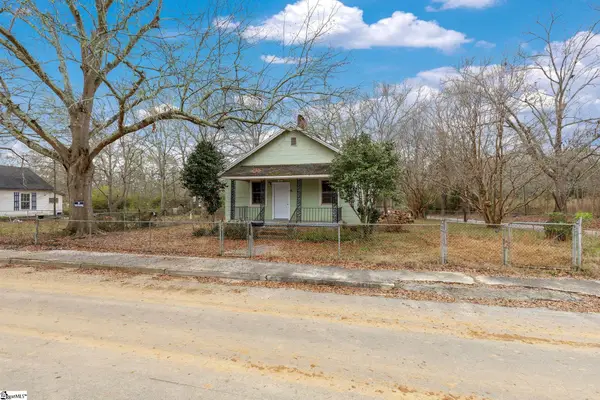 $70,000Active1 beds 1 baths
$70,000Active1 beds 1 baths143 Pine Street, Clinton, SC 29325
MLS# 1576655Listed by: YOUNG'S REAL ESTATE, LLC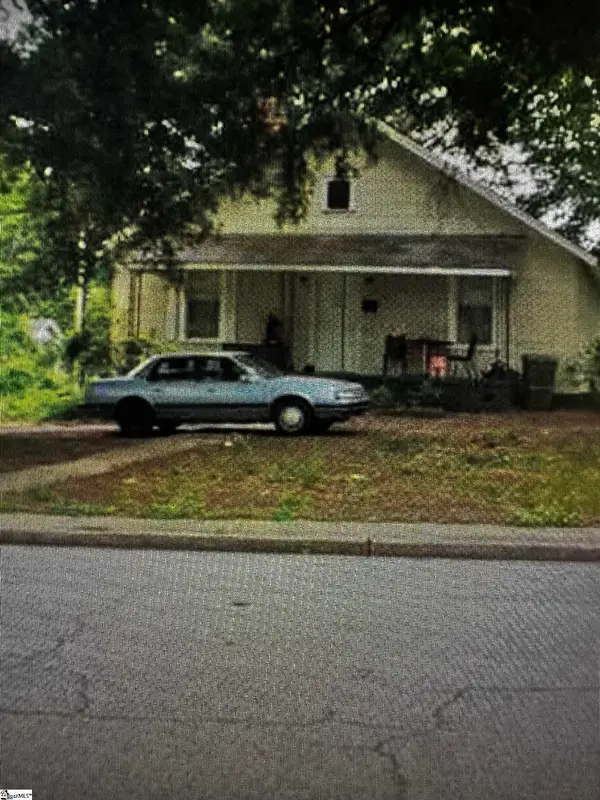 $77,000Active2 beds 1 baths
$77,000Active2 beds 1 baths47 Peachtree Street, Clinton, SC 29325
MLS# 1576656Listed by: YOUNG'S REAL ESTATE, LLC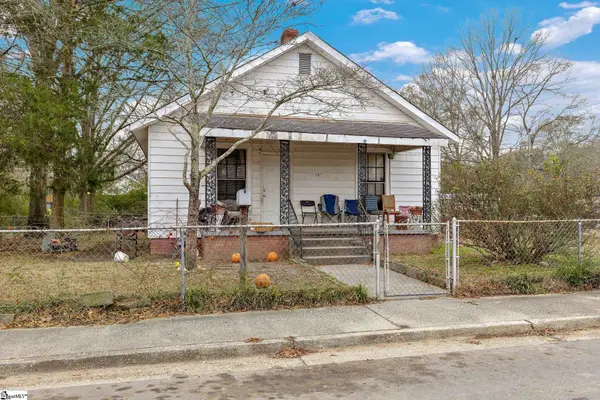 $70,000Active2 beds 1 baths
$70,000Active2 beds 1 baths137 Pine Street, Clinton, SC 29325
MLS# 1576657Listed by: YOUNG'S REAL ESTATE, LLC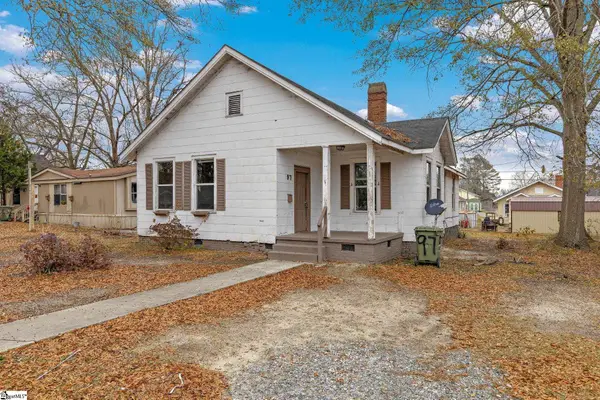 $75,000Active3 beds 1 baths
$75,000Active3 beds 1 baths97 Palmetto Street, Clinton, SC 29325
MLS# 1576658Listed by: YOUNG'S REAL ESTATE, LLC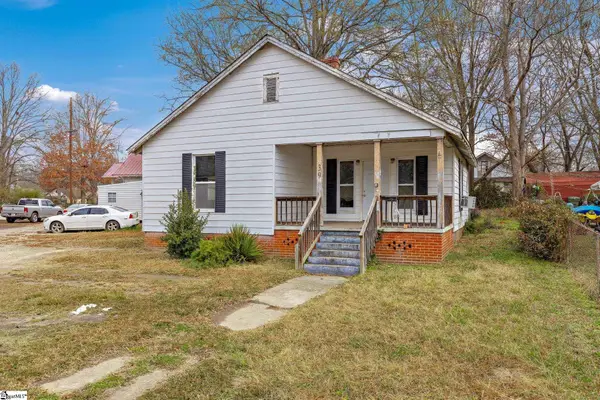 $85,000Active1 beds 1 baths
$85,000Active1 beds 1 baths39 Peachtree Street, Clinton, SC 29325
MLS# 1576659Listed by: YOUNG'S REAL ESTATE, LLC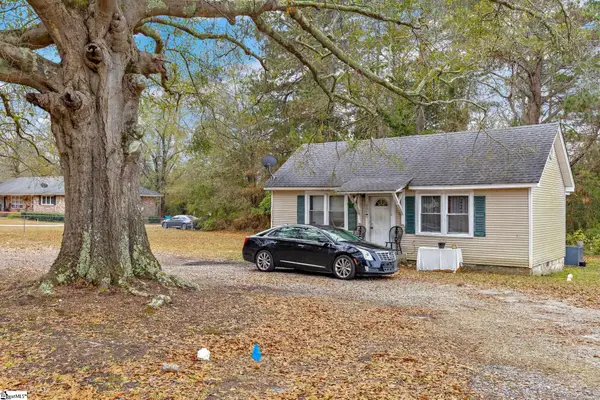 $85,900Active2 beds 1 baths
$85,900Active2 beds 1 bathsAddress Withheld By Seller, Clinton, SC 29325
MLS# 1576661Listed by: YOUNG'S REAL ESTATE, LLC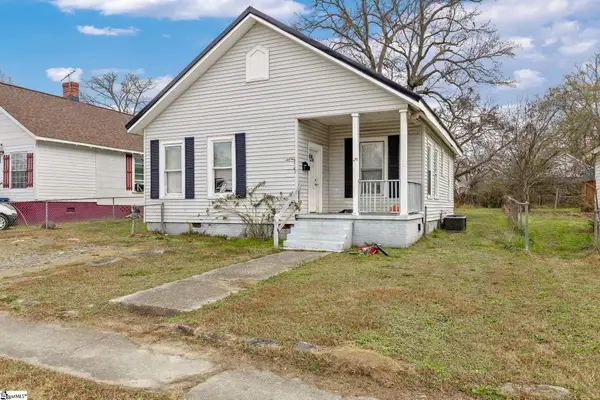 $92,000Active2 beds 1 baths
$92,000Active2 beds 1 baths25 Peachtree Street, Clinton, SC 29325
MLS# 1576662Listed by: YOUNG'S REAL ESTATE, LLC
