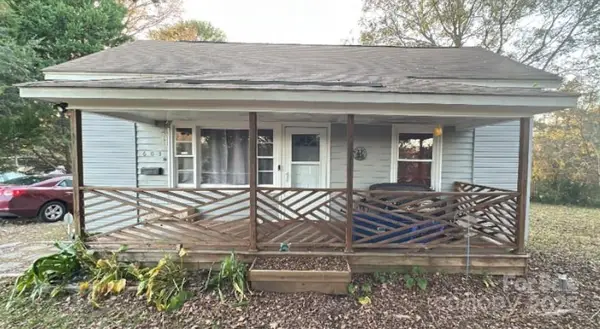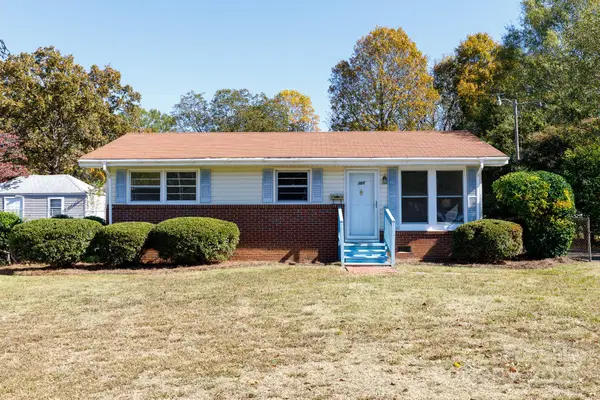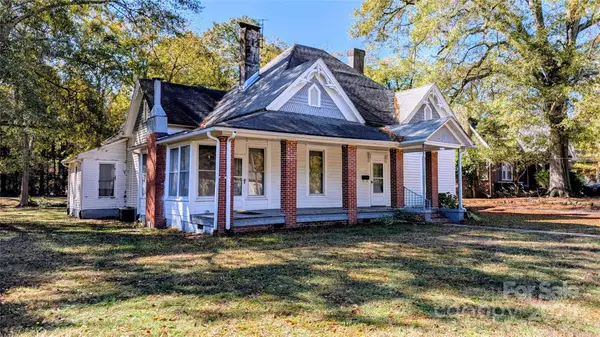1033 Brandon Road, Clover, SC 29710
Local realty services provided by:Better Homes and Gardens Real Estate Heritage
Listed by: karrie smith
Office: carolina homes connection, llc.
MLS#:4304110
Source:CH
1033 Brandon Road,Clover, SC 29710
$2,499,900
- 5 Beds
- 6 Baths
- 5,365 sq. ft.
- Single family
- Pending
Price summary
- Price:$2,499,900
- Price per sq. ft.:$465.96
About this home
Welcome Home!! This luxurious Estate is tucked at the end of a winding quarter-mile driveway that weaves through mature carolina hardwoods and vibrant seasonal foliage, this custom country estate home
offers a striking first impression that carries through every detail of the build.
The home is built and accented with timeworn reclaimed and locally sourced
timber, oak, brick and stone that give the structure its strength and soul.
Inside, the chefs kitchen is the heart of the home, anchored by massive 8x8 reclaimed
timbers in a truss-style ceiling, set against a backdrop of oak nickel gap for a cozy,
layered feel. Z-line appliances with a 48 inch gas range. Many extra touches featuring hand-hewn timbers from centuries past were used for the newel posts, with locally reclaimed oak crafted into the handrails.
Around the kitchens oversized picture window, more hand-hewn framing ties the craftsmanship
together, blurring the line between past and present. At the center of the living
space, a natural stone fireplace adds warmth and texture, pulling in the same rugged
elegance found throughout the design.
The home features a half court indoor basketball/pickelball court, oversized saltwater pool with jacuzzi and grotto. Outdoor putting green, detached workshop/garage. Everything you need for entertaining.
For added protection a safe room was built into the primary bedroom for your family extra security.
Office upstairs can be used as a 6th bedroom, but septic permit is for 5 bedroom.
Zoned for new Lake Wylie High School
Contact an agent
Home facts
- Year built:2025
- Listing ID #:4304110
- Updated:November 11, 2025 at 08:32 AM
Rooms and interior
- Bedrooms:5
- Total bathrooms:6
- Full bathrooms:5
- Half bathrooms:1
- Living area:5,365 sq. ft.
Heating and cooling
- Cooling:Central Air
- Heating:Natural Gas
Structure and exterior
- Roof:Metal, Shingle
- Year built:2025
- Building area:5,365 sq. ft.
- Lot area:21.11 Acres
Schools
- High school:Unspecified
- Elementary school:Oakridge
Utilities
- Water:Well
- Sewer:Septic (At Site)
Finances and disclosures
- Price:$2,499,900
- Price per sq. ft.:$465.96
New listings near 1033 Brandon Road
- Coming Soon
 $300,000Coming Soon3 beds 2 baths
$300,000Coming Soon3 beds 2 baths603 Old North Main Street, Clover, SC 29710
MLS# 4320532Listed by: MARK SPAIN REAL ESTATE - New
 $1,680,000Active3 beds 4 baths5,070 sq. ft.
$1,680,000Active3 beds 4 baths5,070 sq. ft.4625 Water Oak Drive, Clover, SC 29710
MLS# 4318447Listed by: REAL BROKER, LLC - New
 $444,900Active3 beds 3 baths2,476 sq. ft.
$444,900Active3 beds 3 baths2,476 sq. ft.1243 Pebble Grove Drive #442, Clover, SC 29710
MLS# 4318983Listed by: KELLER WILLIAMS BALLANTYNE AREA - New
 $399,000Active5 beds 3 baths2,448 sq. ft.
$399,000Active5 beds 3 baths2,448 sq. ft.582 King Clover Lane, Clover, SC 29710
MLS# 4319749Listed by: HOWARD HANNA ALLEN TATE CHARLOTTE SOUTH - New
 $812,900Active5 beds 5 baths4,383 sq. ft.
$812,900Active5 beds 5 baths4,383 sq. ft.2085 Paddlers Cove Drive, Clover, SC 29710
MLS# 4318513Listed by: REAL BROKER, LLC - New
 $385,000Active4 beds 3 baths2,814 sq. ft.
$385,000Active4 beds 3 baths2,814 sq. ft.1223 Century Drive, Clover, SC 29710
MLS# 4316934Listed by: RINEHART REALTY CORPORATION - New
 $770,000Active4 beds 3 baths3,616 sq. ft.
$770,000Active4 beds 3 baths3,616 sq. ft.35 Heritage Drive, Clover, SC 29710
MLS# 4317648Listed by: LEISURELY REAL ESTATE - New
 $245,000Active5 Acres
$245,000Active5 AcresTract C Cedar Grove Road, Clover, SC 29710
MLS# 4319053Listed by: HOWARD HANNA ALLEN TATE ROCK HILL - New
 $235,000Active3 beds 1 baths864 sq. ft.
$235,000Active3 beds 1 baths864 sq. ft.107 Mint Street, Clover, SC 29710
MLS# 4318117Listed by: KELLER WILLIAMS CONNECTED - New
 $339,000Active4 beds 3 baths2,785 sq. ft.
$339,000Active4 beds 3 baths2,785 sq. ft.303 Kings Mountain Street, Clover, SC 29710
MLS# 4318137Listed by: KELLER WILLIAMS CONNECTED
