1233 Walcott St, Columbia, SC 29201
Local realty services provided by:Better Homes and Gardens Real Estate Palmetto
1233 Walcott St,Columbia, SC 29201
$189,000
- 3 Beds
- 3 Baths
- 884 sq. ft.
- Single family
- Active
Listed by: tara morawski
Office: harcourts carolinas
MLS#:622071
Source:SC_CML
Price summary
- Price:$189,000
- Price per sq. ft.:$213.8
About this home
Beautifully Reimagined 3 Bedroom, 2.5 Bathroom Home – Fully Permitted Down-to-the-Studs Renovation. Originally built in 1950, this stunning home has been completely transformed with a top-to-bottom renovation, offering the charm of a classic build with the peace of mind and efficiency of modern construction. Every detail has been thoughtfully updated, from the solid foundation to the brand-new vinyl siding. Step inside to an open, refreshed interior featuring new framing, drywall, tiled flooring, recessed lighting throughout, and upgraded electrical and plumbing systems. The kitchen shines with butcher block countertops, new stainless-steel sink, new dishwasher, electric stove, and an above-stove vent fan with built-in lighting. It’s also fully plumbed and wired for both a refrigerator and washer/dryer, adding future flexibility. The serene primary suite offers direct access to a wraparound deck, perfect for morning coffee or evening relaxation. Enjoy a beautifully tiled master shower, new windows and doors throughout, and new ceiling fans in every bedroom. Other upgrades include: new tankless water heater, motion-sensor security lighting in the backyard and newly rebuilt front porch, ideal for welcoming guests. This home offers a rare opportunity to enjoy modern comfort, quality craftsmanship, and timeless charm—all in one move-in-ready package. Don’t miss your chance to own a fully revitalized gem! Disclaimer: CMLS has not reviewed and, therefore, does not endorse vendors who may appear in listings.
Contact an agent
Home facts
- Year built:1950
- Listing ID #:622071
- Added:1 day(s) ago
- Updated:November 21, 2025 at 09:16 PM
Rooms and interior
- Bedrooms:3
- Total bathrooms:3
- Full bathrooms:2
- Half bathrooms:1
- Living area:884 sq. ft.
Heating and cooling
- Cooling:Window Unit(s)
Structure and exterior
- Year built:1950
- Building area:884 sq. ft.
Schools
- High school:Dreher
- Middle school:Hand
- Elementary school:Kilbourne
Utilities
- Water:Public
- Sewer:Public
Finances and disclosures
- Price:$189,000
- Price per sq. ft.:$213.8
New listings near 1233 Walcott St
- New
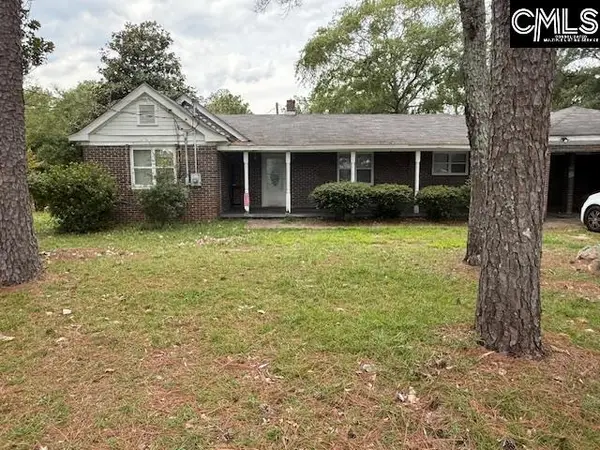 $145,000Active3 beds 2 baths1,950 sq. ft.
$145,000Active3 beds 2 baths1,950 sq. ft.1904 Cushman Drive, Columbia, SC 29204
MLS# 622124Listed by: HOME ADVANTAGE REALTY - New
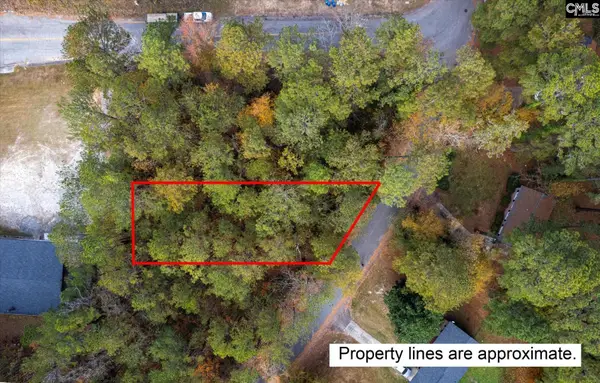 $9,500Active0.2 Acres
$9,500Active0.2 Acres0000 Herbert, Columbia, SC 20203
MLS# 622127Listed by: CENTURY 21 VANGUARD - New
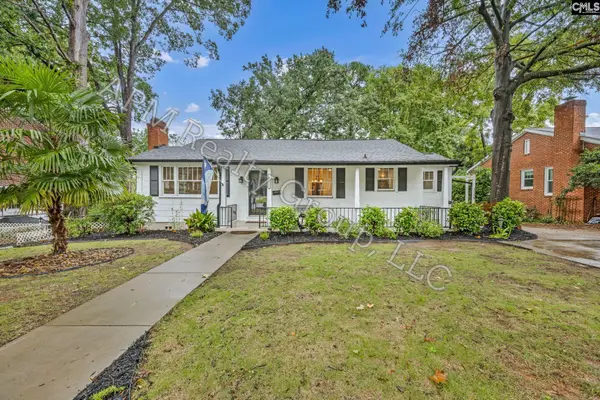 $390,000Active-- beds 2 baths1,904 sq. ft.
$390,000Active-- beds 2 baths1,904 sq. ft.3118 Lakewood Avenue, Columbia, SC 29201
MLS# 622129Listed by: APM REALTY GROUP LLC - New
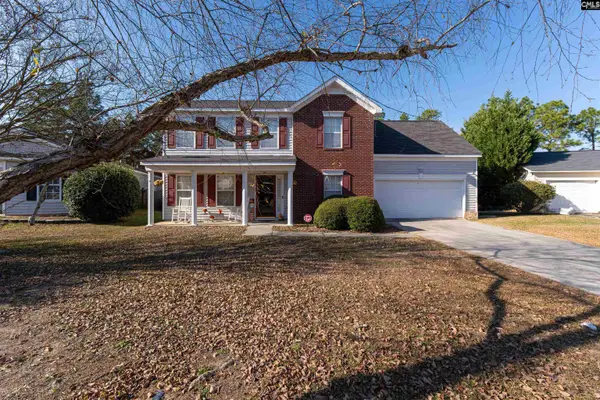 $275,000Active4 beds 3 baths2,246 sq. ft.
$275,000Active4 beds 3 baths2,246 sq. ft.328 Kingston Trace Road, Columbia, SC 29229
MLS# 622130Listed by: KELLER WILLIAMS PREFERRED - New
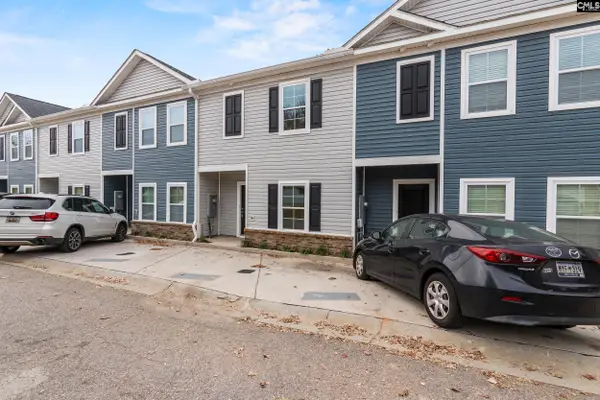 $225,000Active3 beds 3 baths1,450 sq. ft.
$225,000Active3 beds 3 baths1,450 sq. ft.225 Northwood Street, Columbia, SC 29201
MLS# 622131Listed by: KELLER WILLIAMS PALMETTO - New
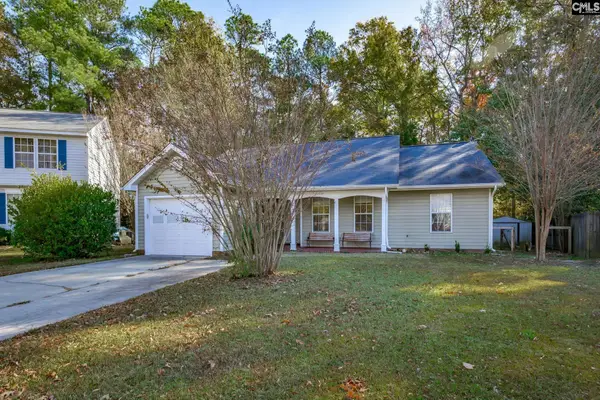 $247,900Active3 beds 2 baths1,212 sq. ft.
$247,900Active3 beds 2 baths1,212 sq. ft.454 Forest Grove Circle, Columbia, SC 29210
MLS# 622111Listed by: EXIT REAL EST CONSULTANTS - New
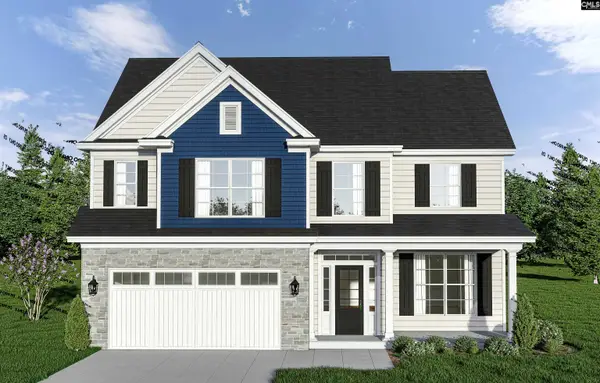 $359,750Active4 beds 3 baths2,328 sq. ft.
$359,750Active4 beds 3 baths2,328 sq. ft.641 Ross Road, Columbia, SC 29223
MLS# 622115Listed by: AGENT GROUP REALTY - New
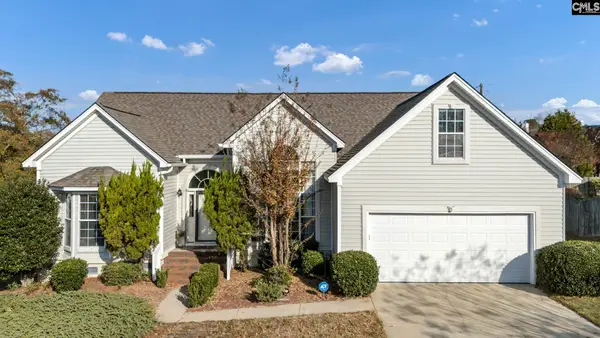 $310,000Active3 beds 2 baths2,168 sq. ft.
$310,000Active3 beds 2 baths2,168 sq. ft.5 Scottish Court, Columbia, SC 29229
MLS# 622120Listed by: COLDWELL BANKER REALTY - New
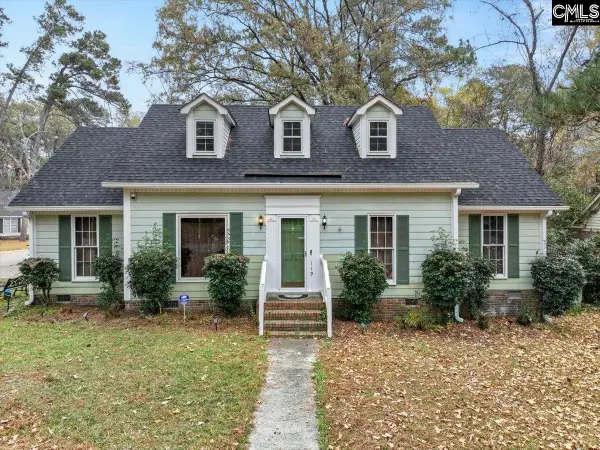 $220,000Active3 beds 2 baths1,380 sq. ft.
$220,000Active3 beds 2 baths1,380 sq. ft.119 Preston Hills Drive, Columbia, SC 29210
MLS# 622121Listed by: KELLER WILLIAMS PREFERRED - New
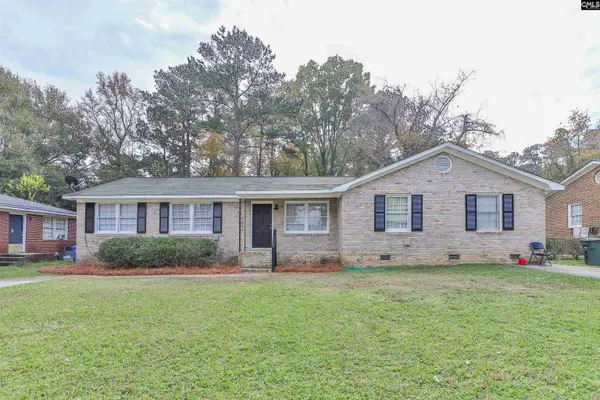 $199,900Active-- beds 2 baths2,179 sq. ft.
$199,900Active-- beds 2 baths2,179 sq. ft.2114 Apple Valley Road, Columbia, SC 29210
MLS# 622123Listed by: PAUL PROPERTIES LLC
