6009 Lakeshore Drive, Columbia, SC 29206
Local realty services provided by:Better Homes and Gardens Real Estate Medley
Listed by: claudia von asten
Office: daniel ravenel sotheby's international realty
MLS#:25025587
Source:SC_CTAR
6009 Lakeshore Drive,Columbia, SC 29206
$3,590,000
- 4 Beds
- 5 Baths
- 5,381 sq. ft.
- Single family
- Active
Price summary
- Price:$3,590,000
- Price per sq. ft.:$667.16
About this home
Award-winning design meets an unmatched lakefront setting. Introducing 6009 Lakeshore Drive, a rare opportunity to enjoy modern luxury on one of Columbia's most desirable lakes. Nestled along the serene shores of Forest Lake, this thoughtfully crafted, custom-built masterpiece bridges innovative design with the tranquility of nature. The exterior blends stone and glass, with an entry that frames a direct view of the lake. Inside, the open-concept living, dining, and kitchen area was designed for entertaining, featuring light walnut floors and soaring ceilings. The chef's kitchen includes a professional-grade Wolf range, an integrated Subzero refrigerator and freezer, and a striking waterfall island wrapped in marble.
A separate prep area with double Wolf ovens, an ice maker, and abundant storage ensures effortless hosting and culinary creativity.
At the far end of the living area is a spacious seating area anchored by a fireplace and built-in shelving, creating a natural gathering place. Folding glass doors extend the living space onto a covered, screened-in porch. The porch features a fireplace, a TV, and a grilling area overlooking the pool and lake.
The primary suite is located on the main floor and features stunning lake views, a spa-like bath with marble finishes, a floating soaking tub, and a large walk-in closet. Across from the primary suite is an office that can also be used as a fourth bedroom, as it includes a full bathroom and a walk-in closet.
The main floor also offers a spacious laundry room with a walk-in pantry and an elevated dog-washing station.
Upstairs are two additional bedrooms, each with an ensuite bathroom and a gallery loft. They are accessed by a floating staircase or by the elevator. The gallery overlooks the main living area and frames breathtaking views of the lake.
The outdoor spaces are a true extension of the home's stately elegance. A tiered infinity-edge pool cascades toward the lake, framed by stone terraces, lush landscaping, and multiple seating areas. The private dock blends seamlessly into the waterfront, offering effortless access to Forest Lake.
This striking architectural treasure on Forest Lake offers the highest craftsmanship and has been honored with multiple architectural awards.
Contact an agent
Home facts
- Year built:2021
- Listing ID #:25025587
- Added:70 day(s) ago
- Updated:December 01, 2025 at 03:28 PM
Rooms and interior
- Bedrooms:4
- Total bathrooms:5
- Full bathrooms:4
- Half bathrooms:1
- Living area:5,381 sq. ft.
Heating and cooling
- Heating:Heat Pump
Structure and exterior
- Year built:2021
- Building area:5,381 sq. ft.
- Lot area:0.83 Acres
Schools
- High school:Richland Northeast High
- Middle school:Dent Middle
- Elementary school:Forest Lake
Utilities
- Water:Public
- Sewer:Public Sewer
Finances and disclosures
- Price:$3,590,000
- Price per sq. ft.:$667.16
New listings near 6009 Lakeshore Drive
- New
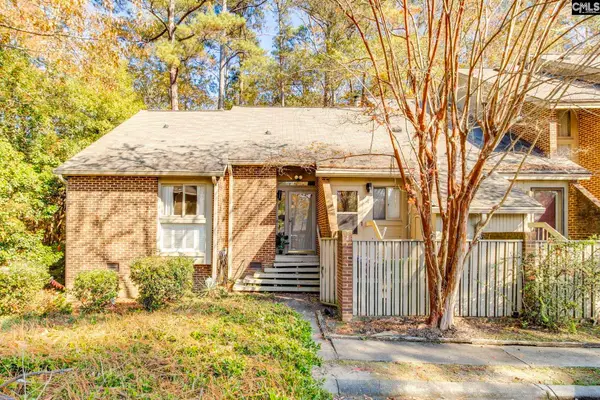 $160,000Active2 beds 2 baths1,500 sq. ft.
$160,000Active2 beds 2 baths1,500 sq. ft.4 Gardenwood, Columbia, SC 29209
MLS# 622547Listed by: COLDWELL BANKER REALTY - New
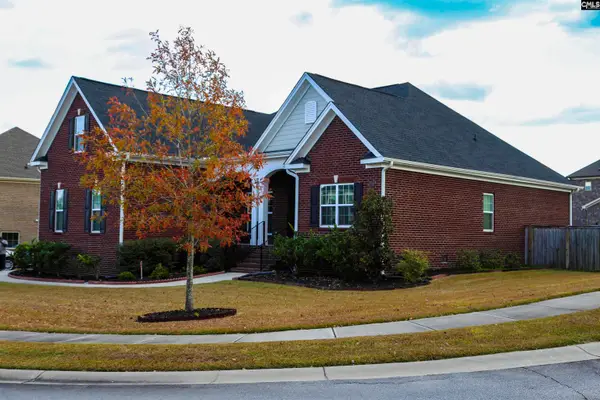 $579,000Active4 beds 4 baths2,481 sq. ft.
$579,000Active4 beds 4 baths2,481 sq. ft.4104 Rusty Mill Drive, Elgin, SC 29045
MLS# 622548Listed by: UNITED REAL ESTATE SC - New
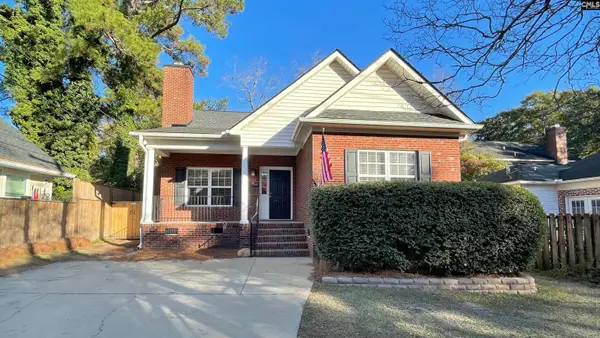 $425,000Active3 beds 2 baths1,419 sq. ft.
$425,000Active3 beds 2 baths1,419 sq. ft.130 S Ott Road, Columbia, SC 29205
MLS# 622531Listed by: KELLER WILLIAMS PALMETTO - New
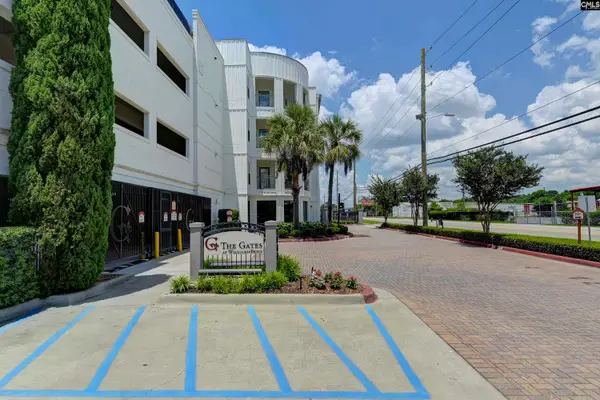 $395,000Active3 beds 2 baths1,372 sq. ft.
$395,000Active3 beds 2 baths1,372 sq. ft.1085 Shop Road #145, Columbia, SC 29201
MLS# 622537Listed by: ERA WILDER REALTY - New
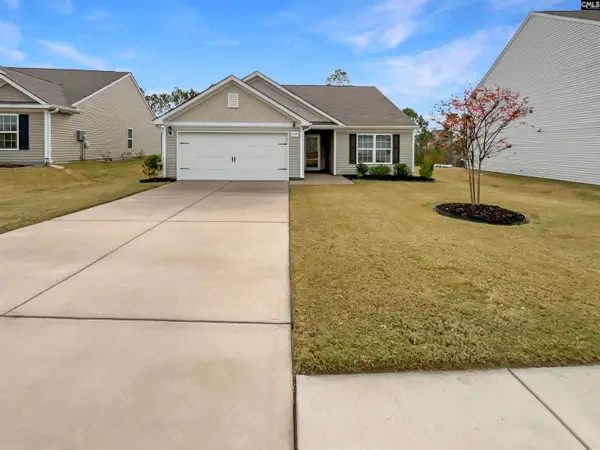 $250,000Active3 beds 2 baths1,343 sq. ft.
$250,000Active3 beds 2 baths1,343 sq. ft.254 Sundew Road, Elgin, SC 29045
MLS# 622539Listed by: OPENDOOR BROKERAGE LLC - New
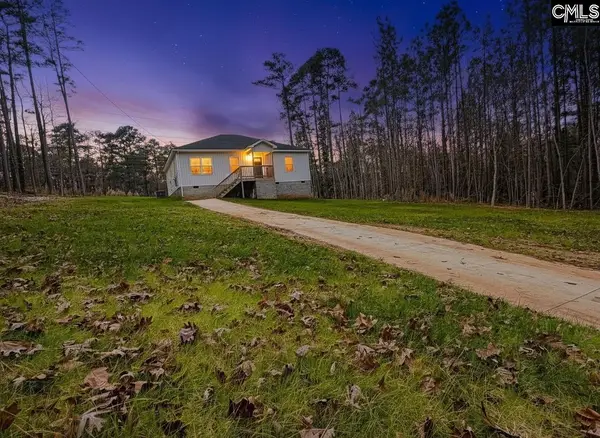 $242,500Active3 beds 5 baths1,400 sq. ft.
$242,500Active3 beds 5 baths1,400 sq. ft.3839 Ayshire Avenue, Columbia, SC 29203
MLS# 622542Listed by: CALL IT CLOSED INTERNATIONAL - New
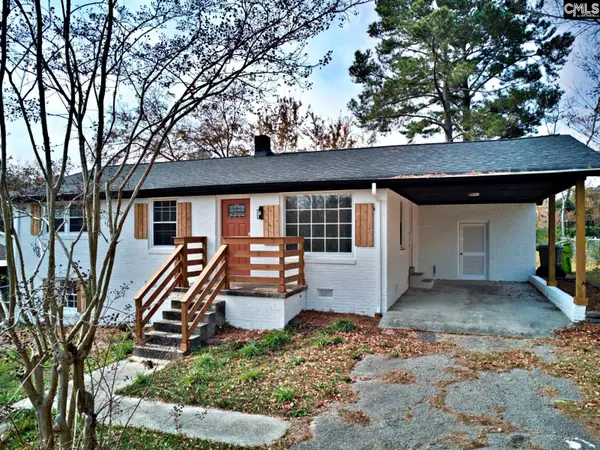 $150,000Active3 beds 1 baths1,770 sq. ft.
$150,000Active3 beds 1 baths1,770 sq. ft.1613 Edgemore Road, Columbia, SC 29223
MLS# 622544Listed by: HARCOURTS CAROLINAS 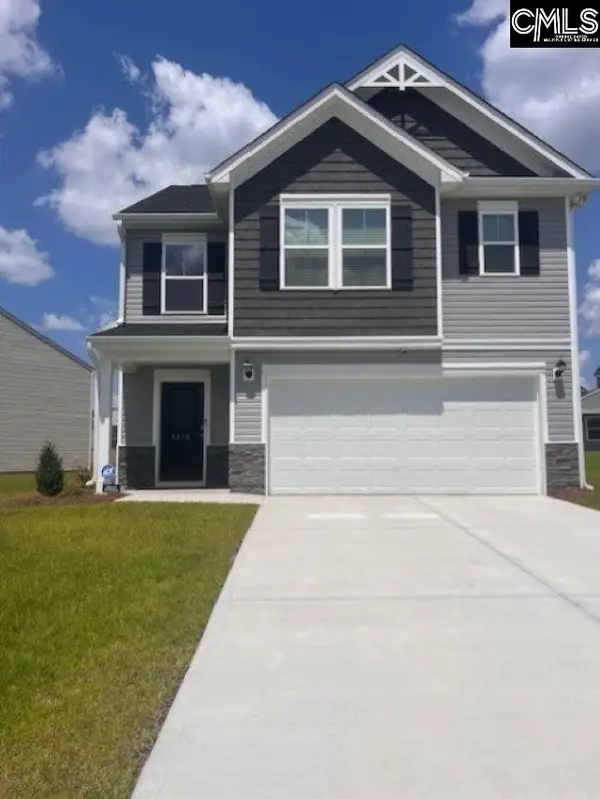 $297,900Pending4 beds 3 baths2,015 sq. ft.
$297,900Pending4 beds 3 baths2,015 sq. ft.4034 Half Mast Loop, Columbia, SC 29229
MLS# 622533Listed by: VERANDA HOMES LLC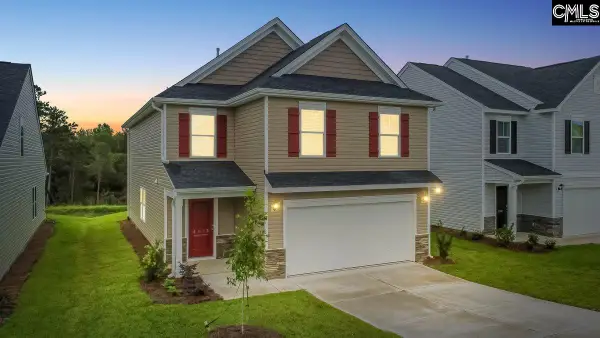 $297,900Pending4 beds 3 baths2,294 sq. ft.
$297,900Pending4 beds 3 baths2,294 sq. ft.4037 Half Mast Loop, Columbia, SC 29229
MLS# 622534Listed by: VERANDA HOMES LLC- New
 $89,000Active4 beds 1 baths1,551 sq. ft.
$89,000Active4 beds 1 baths1,551 sq. ft.4827 Dale Drive, Columbia, SC 29203
MLS# 622527Listed by: TODD REALTY PARTNERS
