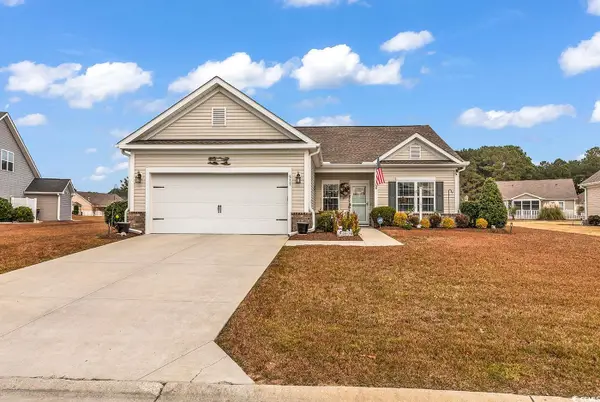1004 Whooping Crane Dr., Conway, SC 29526
Local realty services provided by:Better Homes and Gardens Real Estate Paracle
1004 Whooping Crane Dr.,Conway, SC 29526
$1,150,000
- 4 Beds
- 4 Baths
- 4,077 sq. ft.
- Single family
- Active
Listed by: brian geesaman
Office: bg coastal real estate company
MLS#:2510990
Source:SC_CCAR
Price summary
- Price:$1,150,000
- Price per sq. ft.:$282.07
- Monthly HOA dues:$135
About this home
Immaculate Golf Course Home - Welcome to the epitome of modern living in this impeccably designed executive home located in the highly desirable Wild Wing Plantation. This Carolina low country inspired residence not only offers modern sophistication, and architectural elegance, but also an array of high-end features that cater to your every need. As you enter through the front door, you are immediately greeted by the open and spacious split floor plan. The living room has tall tray ceilings with beautiful rustic beams also featuring a gas fireplace and custom wooden built-in cabinets and shelving. The gourmet kitchen is truly a chef's dream boasting GE Cafe appliances in a crisp white finish including a unique double oven with French doors, 36” gas cooktop, gorgeous natural quartzite countertops, oversized 10’ x 5’ island that accommodates eight seats, ample cabinet space with soft-close features, and a large walk-in pantry. Prepare your favorite cocktail from the built-in beverage station equipped with a wine cooler for your favorite wine collection. The primary bedroom is a sanctuary of comfort with great natural light adorned with a tray ceiling and crown molding. The primary bathroom is designed with a double vanity with quartz counter tops, soaking tub, 6” tiled shower with glass enclosure. The 26’ x 12’ conditioned Carolina room is equally impressive with a 12’ sliding door that steps out to a custom paver patio with your very own private pool oasis with heat and cooling system, all overlooking a panoramic golf course view of the 9th green. The first floor has the primary suite and two additional guest bedrooms. Don’t forget about the spacious second floor that is situated with a private and spacious 14’ x 17’ guest bedroom, full bath, and a 26’ x 19’ flex space that is perfect for a family room, office, or fitness room. The features don't stop there. This home is equipped with dual HVAC units, tankless gas water heater, oversized two-car garage with epoxy floors and with a mini-split system, LVP flooring throughout, attic storage access, and plantation shutters and custom electronic blinds. This home's landscape features beautiful plantings, irrigation system, and fenced-in backyard. This home has it all. Don't miss the opportunity to own this stunning executive home that combines timeless elegance with contemporary convenience. The HOA offers resort style amenities including a clubhouse, fitness center, pool, tennis, playground, restaurant, etc. Wild Wing Plantation is conveniently located to Highway 501, award winning golf courses, CCU, HGTC, Conway Hospital, Carolina Forest, shopping, and dining. Schedule your private showing today! Square footage is approximate and not guaranteed. Buyer responsible for verification.
Contact an agent
Home facts
- Year built:2024
- Listing ID #:2510990
- Added:208 day(s) ago
- Updated:November 26, 2025 at 03:02 PM
Rooms and interior
- Bedrooms:4
- Total bathrooms:4
- Full bathrooms:3
- Half bathrooms:1
- Living area:4,077 sq. ft.
Heating and cooling
- Cooling:Central Air
- Heating:Central, Electric, Forced Air, Gas
Structure and exterior
- Year built:2024
- Building area:4,077 sq. ft.
- Lot area:0.32 Acres
Schools
- High school:Carolina Forest High School
- Middle school:Ten Oaks Middle
- Elementary school:Carolina Forest Elementary School
Utilities
- Water:Public, Water Available
- Sewer:Sewer Available
Finances and disclosures
- Price:$1,150,000
- Price per sq. ft.:$282.07
New listings near 1004 Whooping Crane Dr.
- New
 $349,900Active3 beds 2 baths2,061 sq. ft.
$349,900Active3 beds 2 baths2,061 sq. ft.517 Hillsborough Dr., Conway, SC 29526
MLS# 2528277Listed by: COASTAL TIDES REALTY - New
 $269,900Active1.55 Acres
$269,900Active1.55 Acres867 Denali Dr., Conway, SC 29526
MLS# 2528259Listed by: CB SEA COAST ADVANTAGE CF - New
 $242,000Active4 beds 3 baths2,262 sq. ft.
$242,000Active4 beds 3 baths2,262 sq. ft.983 Nottingham Lakes Rd., Conway, SC 29526
MLS# 2528247Listed by: CAROLINA PINES REALTY - New
 $340,480Active4 beds 3 baths2,843 sq. ft.
$340,480Active4 beds 3 baths2,843 sq. ft.1379 Nokota Dr., Conway, SC 29526
MLS# 2528249Listed by: DR HORTON - New
 $230,000Active3 beds 2 baths1,856 sq. ft.
$230,000Active3 beds 2 baths1,856 sq. ft.3105 Causey St., Conway, SC 29527
MLS# 2528230Listed by: CAROLINA PINES REALTY - New
 $289,000Active3 beds 2 baths2,112 sq. ft.
$289,000Active3 beds 2 baths2,112 sq. ft.1048 Cadbury Ct., Conway, SC 29527
MLS# 2528233Listed by: KELLER WILLIAMS OAK AND OCEAN - New
 $375,000Active3 beds 2 baths3,850 sq. ft.
$375,000Active3 beds 2 baths3,850 sq. ft.190 Talon Dr., Conway, SC 29527
MLS# 2528234Listed by: STRAND HOME SEARCH - Open Fri, 12 to 2pmNew
 $399,900Active5 beds 3 baths2,859 sq. ft.
$399,900Active5 beds 3 baths2,859 sq. ft.1448 Tiger Grand Dr., Conway, SC 29526
MLS# 2528221Listed by: RE/MAX SOUTHERN SHORES - New
 $368,125Active3 beds 2 baths2,391 sq. ft.
$368,125Active3 beds 2 baths2,391 sq. ft.2616 Hudson Trail, Conway, SC 29526
MLS# 2528195Listed by: DR HORTON - New
 $327,335Active3 beds 2 baths2,278 sq. ft.
$327,335Active3 beds 2 baths2,278 sq. ft.239 Teddy Bear Circle, Conway, SC 29526
MLS# 2528196Listed by: DR HORTON
