1012 Kinness Dr., Conway, SC 29527
Local realty services provided by:Better Homes and Gardens Real Estate Paracle
1012 Kinness Dr.,Conway, SC 29527
$263,990
- 3 Beds
- 2 Baths
- 1,866 sq. ft.
- Single family
- Active
Listed by:
Office: dfh realty georgia, llc.
MLS#:2518282
Source:SC_CCAR
Price summary
- Price:$263,990
- Price per sq. ft.:$141.47
- Monthly HOA dues:$40
About this home
Your New Beginning Starts Here – The Vantage Plan at Rivertown Landing Experience easy living in the beautifully crafted Vantage Plan —a thoughtfully designed ranch-style home offering 3 bedrooms, 2 full baths. With its clean lines, open layout, and modern finishes, this home combines comfort, functionality, and style. Step into a spacious family room that flows effortlessly into the casual dining area and bright kitchen—perfect for entertaining or cozy nights in. The kitchen is a showstopper, featuring sleek granite countertops, stainless steel appliances, shaker-style cabinetry, and a large island that doubles as a prep station and gathering spot. Unwind in your private backyard oasis with a relaxing back patio—ideal for morning coffee, evening cocktails, or weekend BBQs. Key Features: • 3 bedrooms • Open-Concept Living & Dining • Granite Kitchen Island & Stainless Appliances • Private Back Patio with large backyard • Low-Maintenance New Construction Why Choose Rivertown Landing? This vibrant new community in Conway, SC offers affordable homeownership with low HOA fees and a lifestyle that’s second to none. Cruise around in your golf cart, enjoy a bike ride, or take a leisurely walk through the neighborhood’s scenic streets. Located just minutes from historic downtown Conway, Rivertown Landing puts you close to charming shops, local restaurants, and the beautiful Waccamaw Riverwalk—perfect for enjoying South Carolina’s natural beauty and small-town charm. Act now—this is your chance to own new at a price that fits your budget. Come explore Rivertown Landing and fall in love with the Vantage Plan today. - Schedule your tour today—your next chapter begins here! PICTURES ARE FOR REPRESENTATION ONLY***
Contact an agent
Home facts
- Year built:2025
- Listing ID #:2518282
- Added:109 day(s) ago
- Updated:November 13, 2025 at 03:01 PM
Rooms and interior
- Bedrooms:3
- Total bathrooms:2
- Full bathrooms:2
- Living area:1,866 sq. ft.
Heating and cooling
- Cooling:Central Air
- Heating:Central, Electric
Structure and exterior
- Year built:2025
- Building area:1,866 sq. ft.
- Lot area:0.23 Acres
Schools
- High school:Conway High School
- Middle school:Conway Middle School
- Elementary school:Conway Elementary School
Utilities
- Water:Public, Water Available
- Sewer:Sewer Available
Finances and disclosures
- Price:$263,990
- Price per sq. ft.:$141.47
New listings near 1012 Kinness Dr.
- New
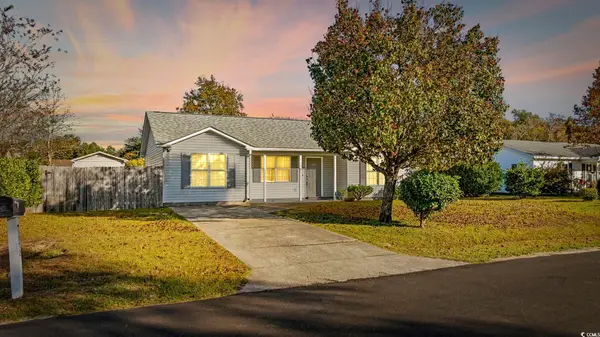 $230,000Active3 beds 2 baths1,409 sq. ft.
$230,000Active3 beds 2 baths1,409 sq. ft.706 Jamie Ln., Conway, SC 29526
MLS# 2527288Listed by: INNOVATE REAL ESTATE - New
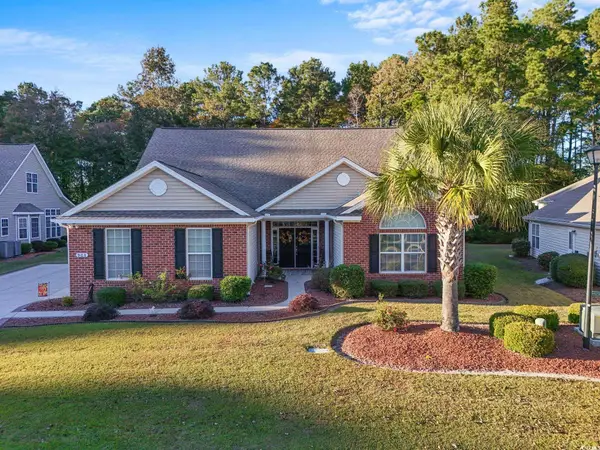 $459,000Active4 beds 4 baths3,540 sq. ft.
$459,000Active4 beds 4 baths3,540 sq. ft.904 Helms Way, Conway, SC 29526
MLS# 2527289Listed by: WEICHERT REALTORS SOUTHERN COAST - New
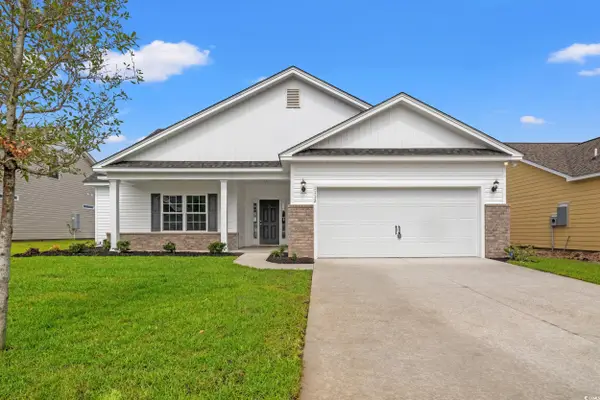 $322,469Active3 beds 2 baths2,355 sq. ft.
$322,469Active3 beds 2 baths2,355 sq. ft.1242 Cypress Shoal Dr., Conway, SC 29526
MLS# 2527259Listed by: THE BEVERLY GROUP - New
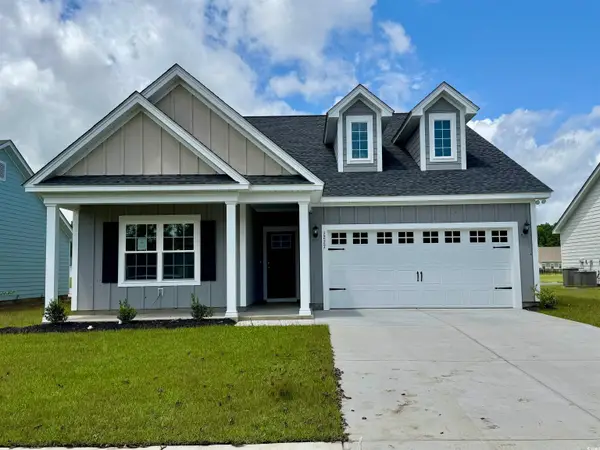 $345,795Active3 beds 2 baths2,595 sq. ft.
$345,795Active3 beds 2 baths2,595 sq. ft.1263 Cypress Shoal Dr., Conway, SC 29526
MLS# 2527260Listed by: THE BEVERLY GROUP - New
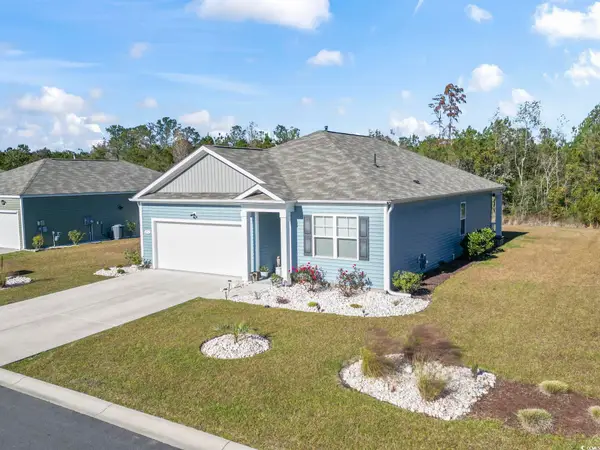 $344,900Active3 beds 2 baths2,179 sq. ft.
$344,900Active3 beds 2 baths2,179 sq. ft.496 Royal Arch Dr., Conway, SC 29526
MLS# 2527277Listed by: CENTURY 21 THE HARRELSON GROUP - New
 $349,900Active4 beds 2 baths2,845 sq. ft.
$349,900Active4 beds 2 baths2,845 sq. ft.153 Grier Crossing Dr., Conway, SC 29526
MLS# 2527244Listed by: RE/MAX SOUTHERN SHORES - New
 $372,826Active3 beds 3 baths2,915 sq. ft.
$372,826Active3 beds 3 baths2,915 sq. ft.1248 Cypress Shoal Dr., Conway, SC 29526
MLS# 2527246Listed by: THE BEVERLY GROUP - New
 $499,000Active-- beds -- baths3,600 sq. ft.
$499,000Active-- beds -- baths3,600 sq. ft.Tweety Ave., Conway, SC 29527
MLS# 2527248Listed by: SHORELINE REALTY - Open Sun, 1 to 3pmNew
 $298,000Active4 beds 2 baths2,296 sq. ft.
$298,000Active4 beds 2 baths2,296 sq. ft.518 Sugar Pine Dr., Conway, SC 29526
MLS# 2527256Listed by: GREYFEATHER GROUP EXP REALTY - New
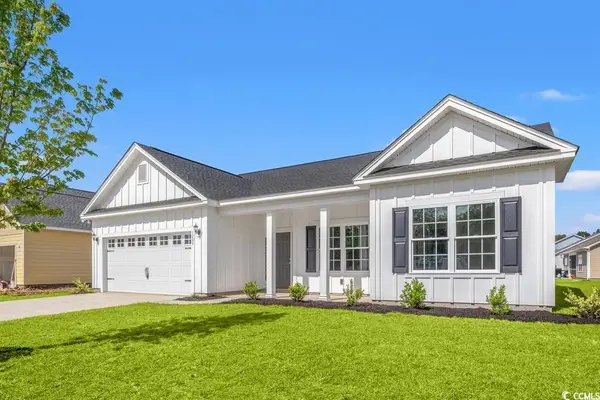 $338,297Active3 beds 2 baths2,459 sq. ft.
$338,297Active3 beds 2 baths2,459 sq. ft.1236 Cypress Shoal Dr., Conway, SC 29526
MLS# 2527238Listed by: THE BEVERLY GROUP
