1017 Beechfield Ct., Conway, SC 29526
Local realty services provided by:Better Homes and Gardens Real Estate Elliott Coastal Living
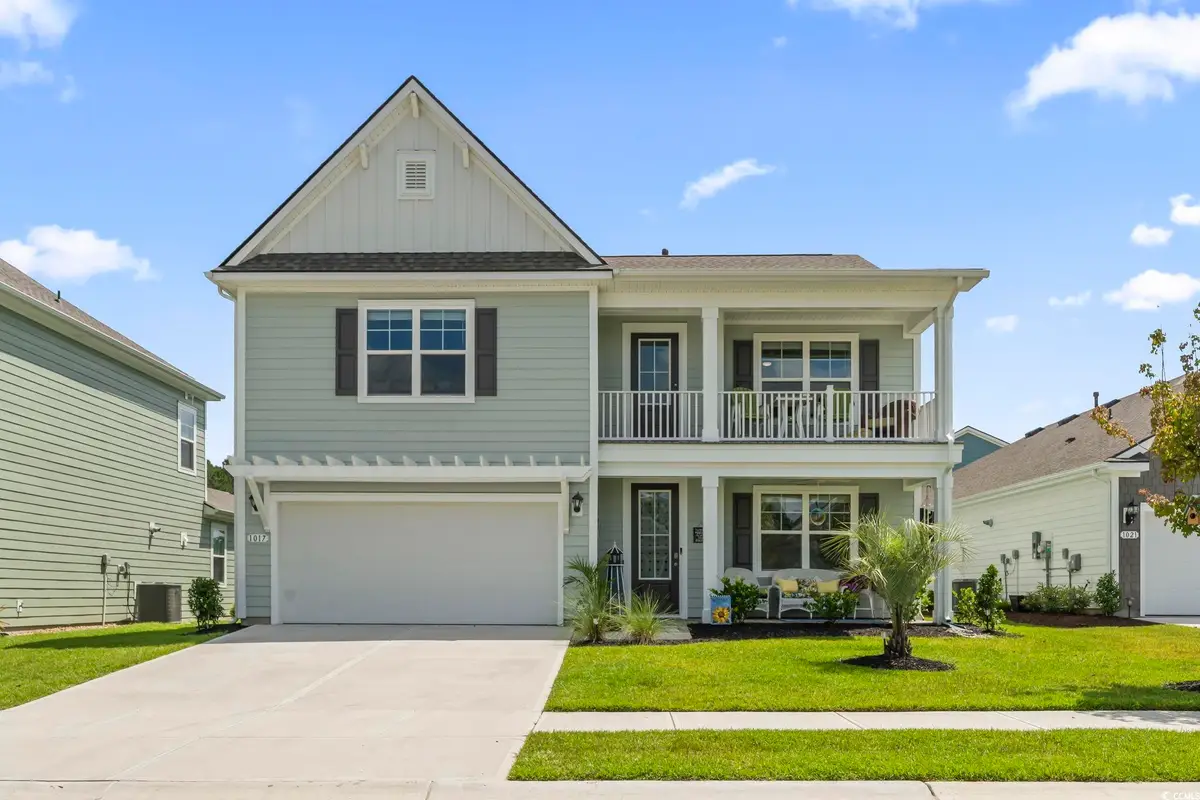
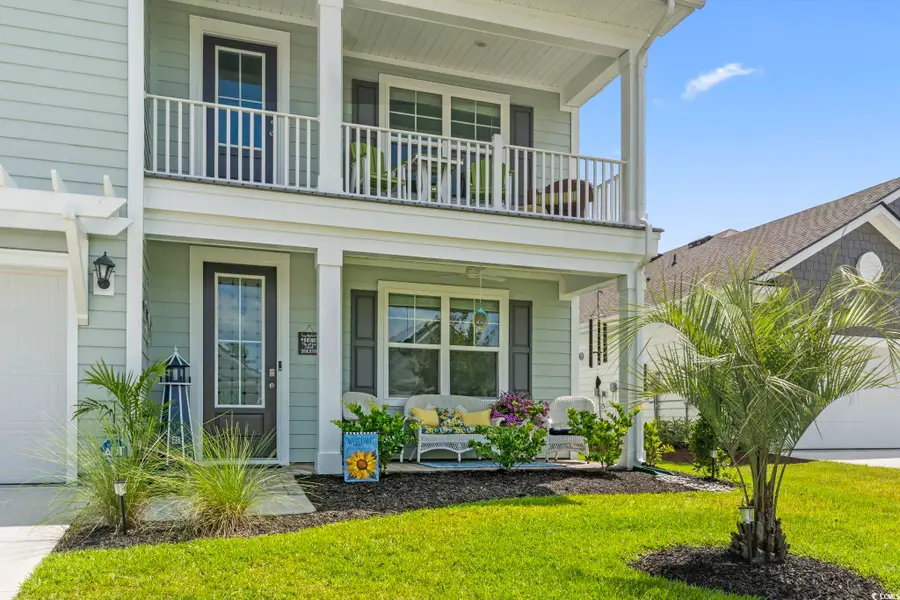
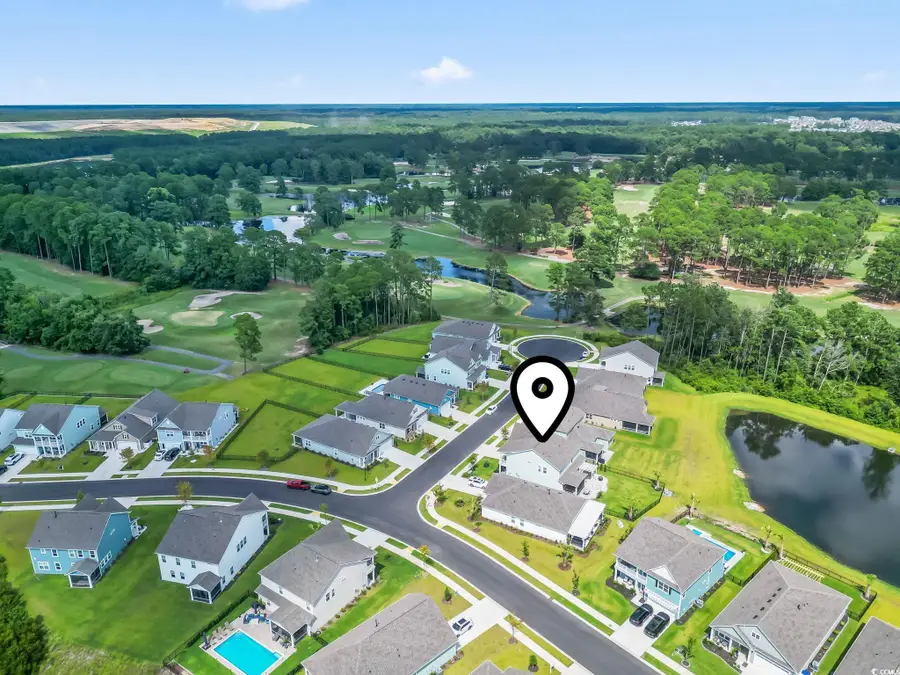
1017 Beechfield Ct.,Conway, SC 29526
$514,900
- 5 Beds
- 4 Baths
- 3,636 sq. ft.
- Single family
- Active
Listed by:
Office:realty one group dockside
MLS#:2516806
Source:SC_CCAR
Price summary
- Price:$514,900
- Price per sq. ft.:$141.61
- Monthly HOA dues:$70
About this home
Better than new and loaded with high-end upgrades! This stunning 5-bedroom, 3.5-bath SMART home is perfectly positioned on a quiet cul-de-sac with golf course and pond views and a fenced backyard—offering a private, picturesque setting for everyday living and entertaining. The spacious first primary suite on the main level is a true retreat with dual vanities and a walk-in tile shower. A second upstairs en-suite bedroom with dual sinks is perfect for guests or multigenerational living. With two large living areas, including a spacious upstairs loft, there’s room for everyone to spread out. The formal dining room features elegant wainscoting, while the chef’s kitchen and all bathrooms showcase beautiful solid surface countertops. 9-foot ceilings, oak tread stairs, and luxury vinyl plank flooring throughout the main level add a touch of timeless sophistication. Plenty of storage in the kitchen with its two large pantries. Truly a BONUS home! Outdoor living shines with double front porches, a large screened back porch, and an expansive rear patio overlooking the golf course and pond. Built with exceptional quality, this home also features HardiPlank siding, architectural shingles, 8-foot entry doors, a fully irrigated yard, gutters, and a 2-car garage. Home is equipped with integrated technology that allows homeowners to control various lighting, thermostats , etc. remotely or through voice commands. These features offer added convenience, energy efficiency and peace of mind, creating a modern living experience tailored to your lifestyle. Why wait to build when you can have it all—plus more—right now?
Contact an agent
Home facts
- Year built:2024
- Listing Id #:2516806
- Added:36 day(s) ago
- Updated:August 14, 2025 at 09:27 PM
Rooms and interior
- Bedrooms:5
- Total bathrooms:4
- Full bathrooms:3
- Half bathrooms:1
- Living area:3,636 sq. ft.
Structure and exterior
- Year built:2024
- Building area:3,636 sq. ft.
- Lot area:0.18 Acres
Schools
- High school:Carolina Forest High School
- Middle school:Ten Oaks Middle
- Elementary school:Ocean Bay Elementary School
Finances and disclosures
- Price:$514,900
- Price per sq. ft.:$141.61
New listings near 1017 Beechfield Ct.
- New
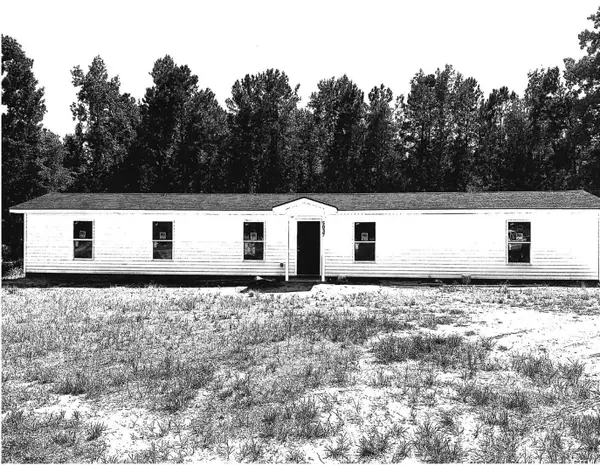 $214,900Active3 beds 2 baths993 sq. ft.
$214,900Active3 beds 2 baths993 sq. ft.141 Fannie B Rd., Conway, SC 29526
MLS# 2519807Listed by: SANSBURY BUTLER PROPERTIES - New
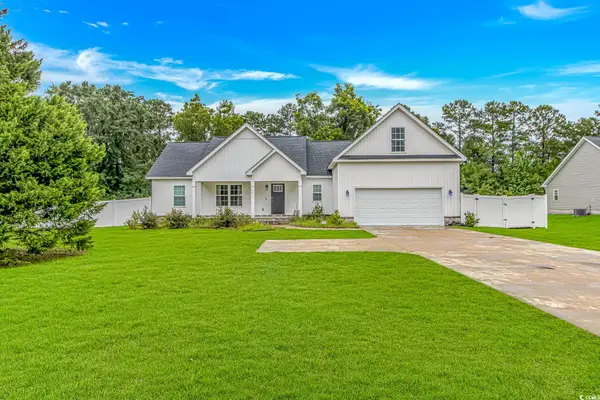 $449,900Active4 beds 3 baths2,388 sq. ft.
$449,900Active4 beds 3 baths2,388 sq. ft.4037 Highway 905, Conway, SC 29526
MLS# 2519809Listed by: EXP REALTY LLC - New
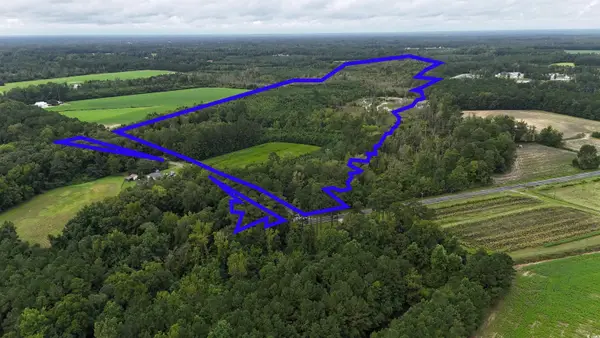 $950,000Active81.89 Acres
$950,000Active81.89 Acres1237 Spring Garden Rd., Conway, SC 29527
MLS# 2519800Listed by: TRADD COMMERCIAL - New
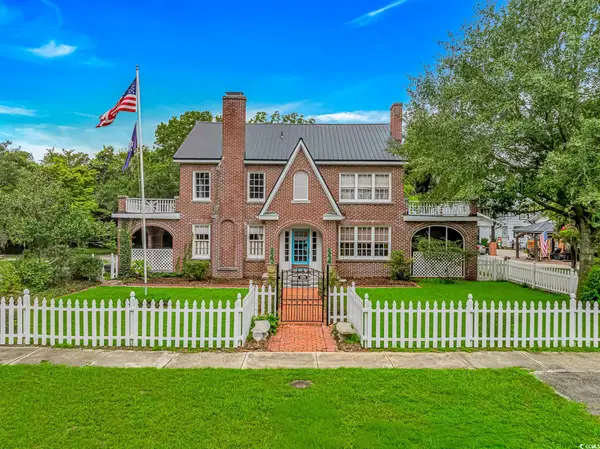 $675,000Active4 beds 3 baths2,506 sq. ft.
$675,000Active4 beds 3 baths2,506 sq. ft.509 Beaty St., Conway, SC 29526
MLS# 2519783Listed by: KINGSTON PROPERTIES - New
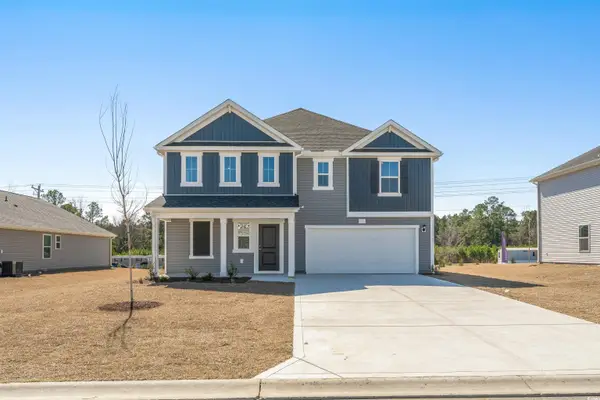 $321,840Active4 beds 3 baths2,267 sq. ft.
$321,840Active4 beds 3 baths2,267 sq. ft.1005 Kinness Dr., Conway, SC 29527
MLS# 2519785Listed by: DFH REALTY GEORGIA, LLC - New
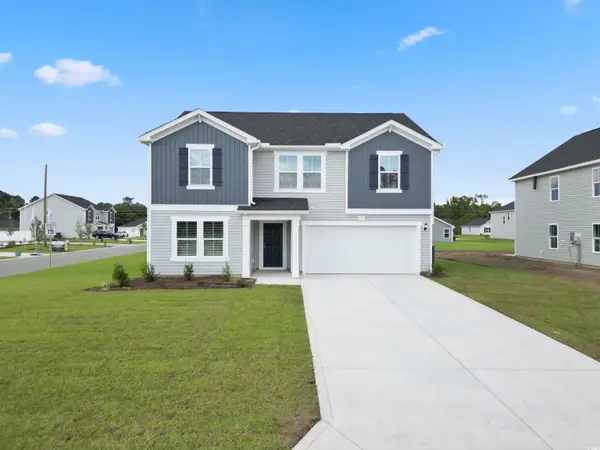 $333,270Active4 beds 3 baths2,871 sq. ft.
$333,270Active4 beds 3 baths2,871 sq. ft.1000 Kinness Dr., Conway, SC 29527
MLS# 2519786Listed by: DFH REALTY GEORGIA, LLC - New
 $300,250Active3 beds 2 baths2,038 sq. ft.
$300,250Active3 beds 2 baths2,038 sq. ft.25 Cape Point Dr., Conway, SC 29527
MLS# 2519787Listed by: DFH REALTY GEORGIA, LLC - New
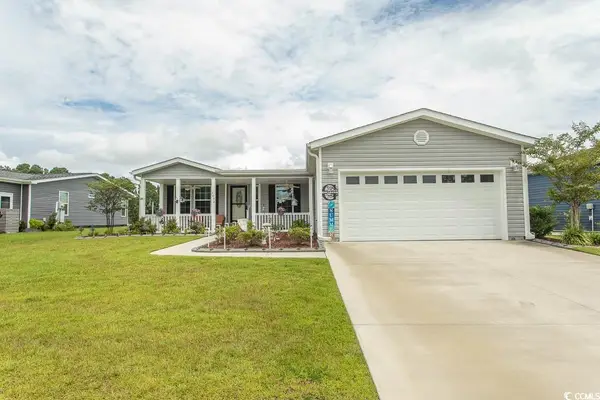 $292,000Active3 beds 2 baths2,560 sq. ft.
$292,000Active3 beds 2 baths2,560 sq. ft.2052 Eastlynn Dr., Conway, SC 29526
MLS# 2519790Listed by: GRAND STRAND HOMES & LAND - New
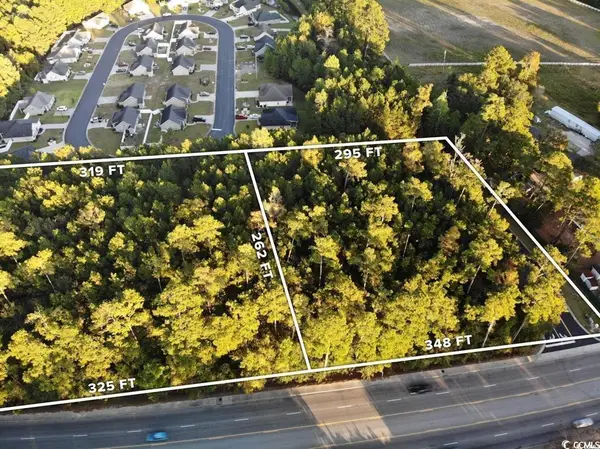 $665,000Active3.83 Acres
$665,000Active3.83 AcresTBD Highway 544, Conway, SC 29526
MLS# 2519780Listed by: NEXTHOME THE AGENCY GROUP MB - New
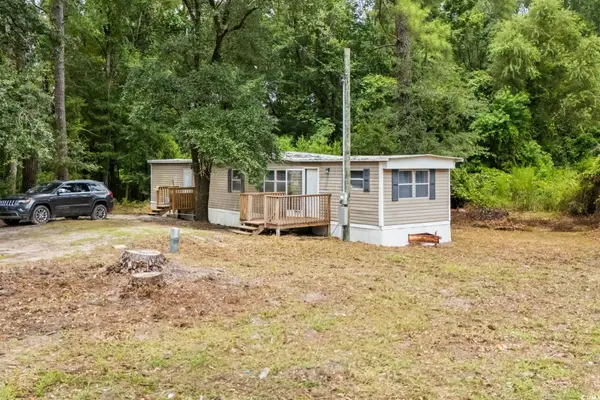 $215,000Active2 beds 2 baths850 sq. ft.
$215,000Active2 beds 2 baths850 sq. ft.3025 Shalimar Dr., Conway, SC 29526
MLS# 2519770Listed by: CB SEA COAST ADVANTAGE CF
