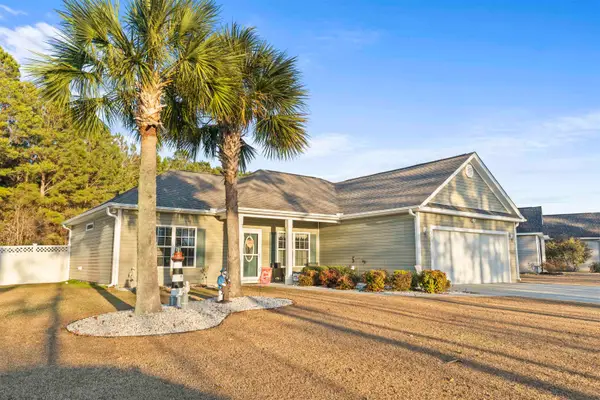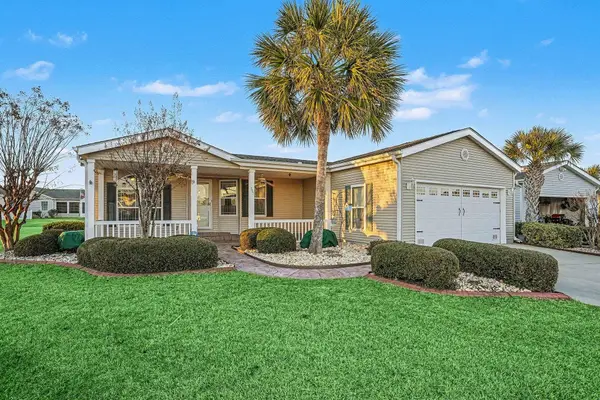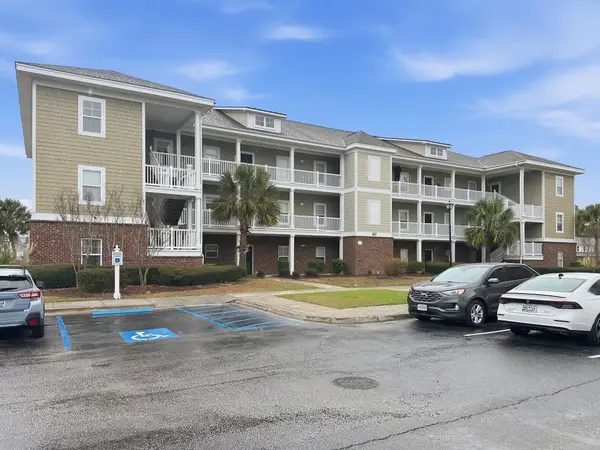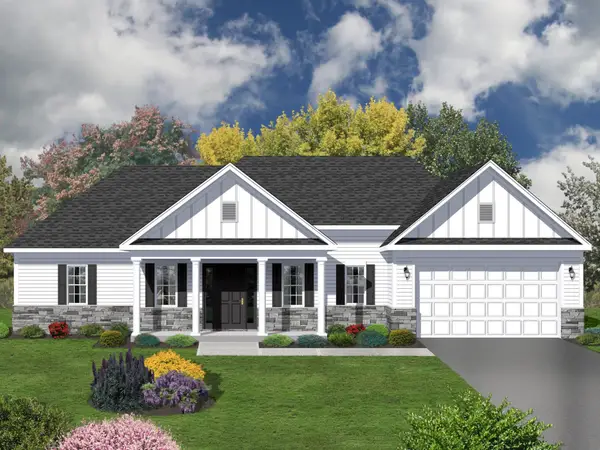1017 Muscovy Pl., Conway, SC 29526
Local realty services provided by:Better Homes and Gardens Real Estate Elliott Coastal Living
1017 Muscovy Pl.,Conway, SC 29526
$899,900
- 5 Beds
- 4 Baths
- 4,266 sq. ft.
- Single family
- Active
Office: century 21 the harrelson group
MLS#:2428603
Source:SC_CCAR
Price summary
- Price:$899,900
- Price per sq. ft.:$210.95
- Monthly HOA dues:$135
About this home
This brand-new custom home boasts 5 spacious bedrooms and 4 luxurious bathrooms, designed for an exceptional lifestyle. Highlights include 12' ceilings in the foyer, great room, dining room, kitchen, and breakfast area, with custom coffered ceilings in the great room and double tray, rope-lit ceilings in the dining room and master bedroom. The home features stunning LVP flooring throughout, complemented by exquisite crown molding and trim details. You'll be impressed by the arched cased openings, bullnose corners, deluxe 5 1/4" crown moldings, chair rail, 7 1/4" baseboards, wainscoting, and custom window trim that enhance the open, airy floor plan. Custom cabinetry and quartz countertops, along with porcelain sinks in the kitchen, master bathroom, guest bathrooms, and laundry room, add a touch of elegance. All closets are custom-designed with upgraded wood shelving. The expansive covered rear porch, features porcelain tile flooring, 2 ceiling fans, 10 recessed lights, and an outdoor TV setup? The home includes an oversized, finished 3.5-car garage with epoxy flooring. Wild Wing Plantation offers two award-winning golf courses, a practice facility, pro-shop, and restaurant. Conveniently located off Highway 501, the community is close to shopping, dining, attractions, and Coastal Carolina University. Square footage is approximate and not guaranteed; buyers are responsible for verification. New construction homes may be customized and subject to changes.
Contact an agent
Home facts
- Year built:2025
- Listing ID #:2428603
- Added:390 day(s) ago
- Updated:January 18, 2026 at 02:55 PM
Rooms and interior
- Bedrooms:5
- Total bathrooms:4
- Full bathrooms:4
- Living area:4,266 sq. ft.
Heating and cooling
- Cooling:Central Air
- Heating:Central
Structure and exterior
- Year built:2025
- Building area:4,266 sq. ft.
- Lot area:0.37 Acres
Schools
- High school:Carolina Forest High School
- Middle school:Ten Oaks Middle
- Elementary school:Carolina Forest Elementary School
Utilities
- Sewer:Sewer Available
Finances and disclosures
- Price:$899,900
- Price per sq. ft.:$210.95
New listings near 1017 Muscovy Pl.
- New
 $285,000Active3 beds 2 baths2,236 sq. ft.
$285,000Active3 beds 2 baths2,236 sq. ft.519 Tillage Ct., Conway, SC 29526
MLS# 2601564Listed by: ANCHOR REALTY - New
 $374,900Active3 beds 2 baths2,101 sq. ft.
$374,900Active3 beds 2 baths2,101 sq. ft.4147 Highway 472, Conway, SC 29526
MLS# 2601556Listed by: REALTY ONE GROUP DOCKSIDESOUTH - New
 $139,900Active3 beds 2 baths1,370 sq. ft.
$139,900Active3 beds 2 baths1,370 sq. ft.1025 Carolina Rd. #O1, Conway, SC 29526
MLS# 2601549Listed by: BHHS MYRTLE BEACH REAL ESTATE - New
 $315,000Active3 beds 2 baths2,319 sq. ft.
$315,000Active3 beds 2 baths2,319 sq. ft.830 Payne Ct., Conway, SC 29526
MLS# 2601544Listed by: WEICHERT REALTORS SOUTHERN COAST - New
 $239,000Active3 beds 1 baths1,098 sq. ft.
$239,000Active3 beds 1 baths1,098 sq. ft.2278 Steritt Swamp Rd., Conway, SC 29526
MLS# 2601527Listed by: BEACH & FOREST REALTY - New
 $449,000Active-- beds -- baths2,800 sq. ft.
$449,000Active-- beds -- baths2,800 sq. ft.1798/1800 Barberry Dr., Conway, SC 29526
MLS# 2601518Listed by: EXP REALTY LLC - New
 $245,000Active3 beds 2 baths2,676 sq. ft.
$245,000Active3 beds 2 baths2,676 sq. ft.395 Walden Lake Dr., Conway, SC 29526
MLS# 2601520Listed by: FATHOM REALTY SC LLC - New
 $279,900Active3 beds 2 baths1,767 sq. ft.
$279,900Active3 beds 2 baths1,767 sq. ft.233 Macarthur Dr., Conway, SC 29527
MLS# 2601515Listed by: CAUGHMAN REALTY - Open Sun, 1 to 3pmNew
 $192,000Active3 beds 2 baths1,411 sq. ft.
$192,000Active3 beds 2 baths1,411 sq. ft.336 Kiskadee Loop #19- A, Conway, SC 29526
MLS# 2601293Listed by: HIGHGARDEN REAL ESTATE - New
 $489,900Active4 beds 3 baths3,026 sq. ft.
$489,900Active4 beds 3 baths3,026 sq. ft.1124 Merritt Rd, Conway, SC 29526
MLS# 2601499Listed by: REALTY ONE GROUP DOCKSIDE CNWY
