1024 Limpkin Dr., Conway, SC 29526
Local realty services provided by:Better Homes and Gardens Real Estate Elliott Coastal Living
1024 Limpkin Dr.,Conway, SC 29526
$589,900
- 3 Beds
- 3 Baths
- 2,828 sq. ft.
- Single family
- Active
Office: s.h. june & associates, llc.
MLS#:2525402
Source:SC_CCAR
Price summary
- Price:$589,900
- Price per sq. ft.:$208.59
- Monthly HOA dues:$135
About this home
Welcome and discover an opulent life in Wild Wing Plantation. Step inside the ALL brick lake lot which is comfortably designed with an open floor plan featuring 3 bedrooms, 2.5 bathrooms. The home has an airy, relaxing ambiance and a light & bright chef's kitchen featuring white cabinets, stainless steel appliances including gas cooktop/hood, wall oven/microwave, subway tiled backsplash, ample granite counter space (includes 2 bar stools at counter facing living room), kitchen island (includes 2 stools), kitchen nook, designated desk/coffee bar, and a sizeable handy walk-in pantry closet. There is a formal dining room. The living room offers plenty of natural light and a gas fireplace. Convenient location of powder room and walk-in laundry room (with conveying new GE Washer & Dryer). Master Bedroom is a relaxing retreat including a sitting area, spacious closets, hard surfaces in shower, floors, and countertops. Two other bedrooms are proportionate sizes, and the hall bath includes a hefty sized vanity, hard surfaces and additional storage closet. As you walk out through the sunroom into the attached Carolina Room you will love the view looking out at the large lake. The backyard patio and walkways are stone pavers with an aluminum pergola for your entertaining and enjoyment with plenty of privacy. The stone pavers lead to a built-in stone firepit area (4 chairs convey) that overlooks the lake surrounded by nature and its beauty in your backyard. The fenced in backyard is the perfect place to sit back, relax, and soak in all months of the year! Wild Wing Plantation is a golf course community with live oak trees lined down sidewalks for your walking leisure. Wild Wing amenities are incredible with 3 pools, club house, restaurant, golf, pro shop, tennis, gym, playground, boating access. The location is close to the beach, shopping, golf courses, hospitals, Carolina Forest Schools, Coastal Carolina University, airport and highways.
Contact an agent
Home facts
- Year built:2018
- Listing ID #:2525402
- Added:58 day(s) ago
- Updated:December 17, 2025 at 06:04 PM
Rooms and interior
- Bedrooms:3
- Total bathrooms:3
- Full bathrooms:2
- Half bathrooms:1
- Living area:2,828 sq. ft.
Heating and cooling
- Cooling:Central Air
- Heating:Central, Gas
Structure and exterior
- Year built:2018
- Building area:2,828 sq. ft.
- Lot area:0.6 Acres
Schools
- High school:Carolina Forest High School
- Middle school:Ten Oaks Middle
- Elementary school:Carolina Forest Elementary School
Utilities
- Water:Public, Water Available
- Sewer:Sewer Available
Finances and disclosures
- Price:$589,900
- Price per sq. ft.:$208.59
New listings near 1024 Limpkin Dr.
- New
 $649,900Active4 beds 3 baths3,106 sq. ft.
$649,900Active4 beds 3 baths3,106 sq. ft.509 Beaty St., Conway, SC 29526
MLS# 2529617Listed by: SLOAN REALTY GROUP - New
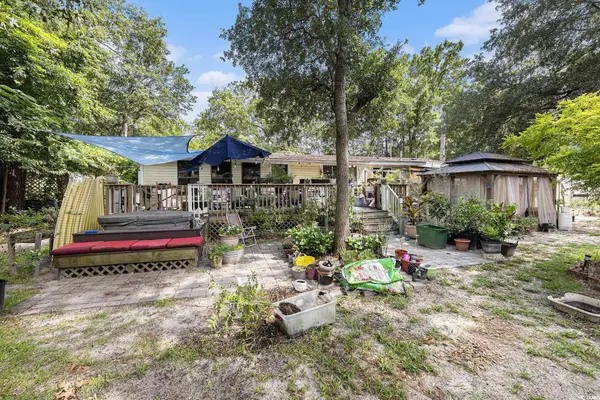 $370,000Active-- beds -- baths2,700 sq. ft.
$370,000Active-- beds -- baths2,700 sq. ft.1015-1017 Franks Ln., Conway, SC 29526
MLS# 2529614Listed by: INNOVATE REAL ESTATE - New
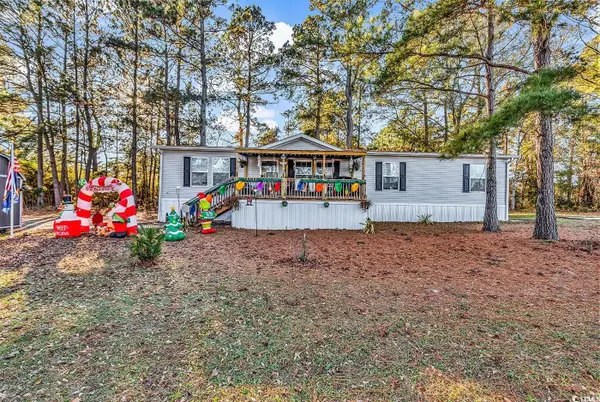 $275,000Active3 beds 2 baths1,736 sq. ft.
$275,000Active3 beds 2 baths1,736 sq. ft.4189 Still Pond Rd., Conway, SC 29526
MLS# 2529604Listed by: SHORELINE REALTY-CONWAY - New
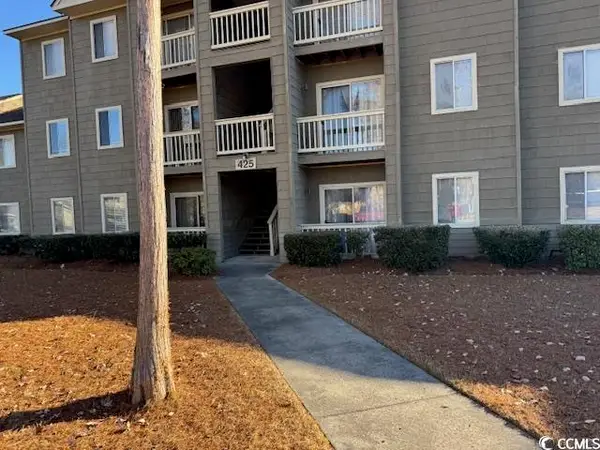 $129,000Active1 beds 1 baths860 sq. ft.
$129,000Active1 beds 1 baths860 sq. ft.425 Myrtle Greens Dr. #B, Conway, SC 29526
MLS# 2529596Listed by: ACE REALTY, LLC - New
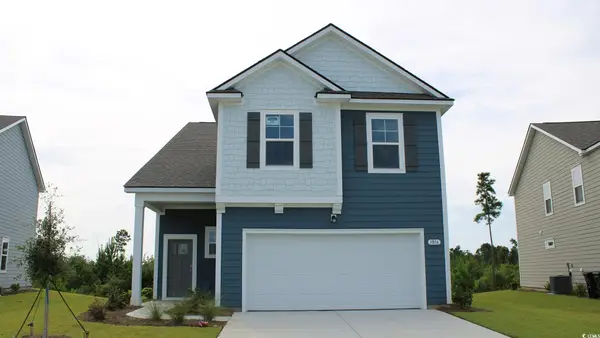 $390,520Active5 beds 5 baths3,169 sq. ft.
$390,520Active5 beds 5 baths3,169 sq. ft.5049 Yellowstone Dr., Conway, SC 29526
MLS# 2529577Listed by: DR HORTON - New
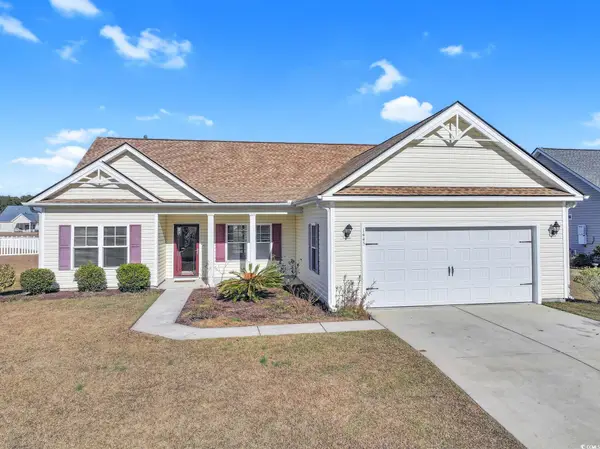 $272,500Active3 beds 2 baths2,200 sq. ft.
$272,500Active3 beds 2 baths2,200 sq. ft.1445 Tiger Grand Dr., Conway, SC 29526
MLS# 2529571Listed by: THE OCEAN FOREST COMPANY - New
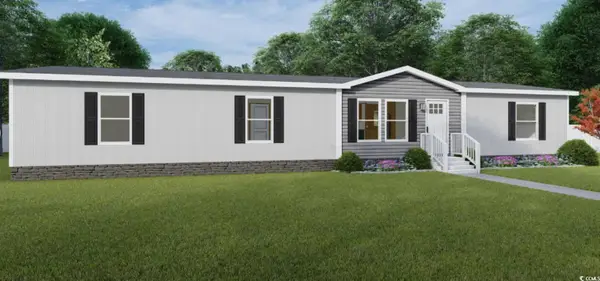 $279,900Active4 beds 2 baths1,813 sq. ft.
$279,900Active4 beds 2 baths1,813 sq. ft.7144 Highway 366, Conway, SC 29526
MLS# 2529563Listed by: CENTURY 21 PALMS REALTY - New
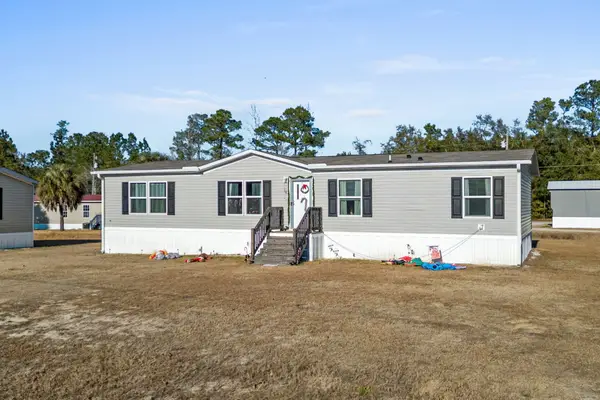 $139,900Active4 beds 2 baths1,475 sq. ft.
$139,900Active4 beds 2 baths1,475 sq. ft.2824 Gobblers Run, Conway, SC 29527
MLS# 2529545Listed by: CENTURY 21 PALMS REALTY - New
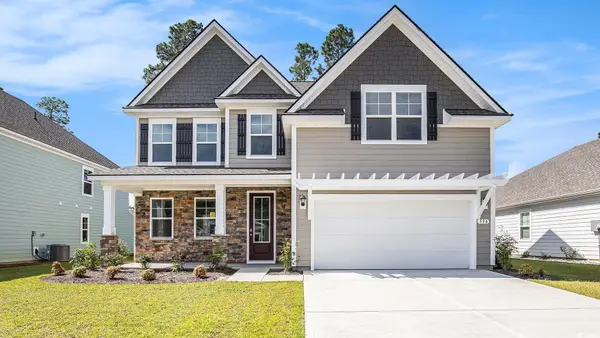 $404,595Active4 beds 3 baths3,293 sq. ft.
$404,595Active4 beds 3 baths3,293 sq. ft.732 Choctaw Dr., Conway, SC 29526
MLS# 2529526Listed by: DR HORTON - New
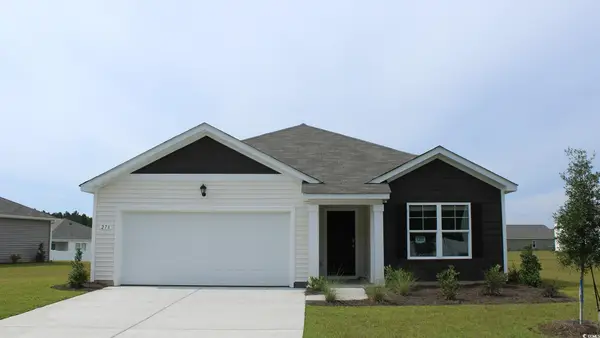 $287,490Active3 beds 2 baths2,179 sq. ft.
$287,490Active3 beds 2 baths2,179 sq. ft.119 Coralberry Dr., Conway, SC 29527
MLS# 2529528Listed by: DR HORTON
