1024 Pochard Dr., Conway, SC 29526
Local realty services provided by:Better Homes and Gardens Real Estate Elliott Coastal Living
1024 Pochard Dr.,Conway, SC 29526
$695,000
- 4 Beds
- 3 Baths
- 3,242 sq. ft.
- Single family
- Active
Listed by:
Office:century 21 barefoot realty
MLS#:2523950
Source:SC_CCAR
Price summary
- Price:$695,000
- Price per sq. ft.:$214.37
- Monthly HOA dues:$135
About this home
Discover unparalleled luxury at 1024 Pochard Dr, a truly magnificent Golf Course Home nestled within the acclaimed Wild Wing Plantation community. This masterfully crafted, custom-designed residence is absolutely turn-key and boasts four spacious bedrooms and three pristine full bathrooms, commanding a premier location right on the first hole. Step inside to a seamless, flowing open floor plan featuring high-end LVP flooring throughout. The heart of the home is the stunning, chef-inspired kitchen with an expansive center island, sparkling granite countertops, abundant cabinetry, and all appliances included. The living area is instantly welcoming with custom built-ins and a warm electric fireplace, all set beneath elegant tray ceilings and intricate moldings. The master suite offers a true retreat with a contemporary tile shower and a gorgeous deep soaking tub. Convenience includes a two-car attached garage leading into a practical mudroom. Outside, the delightful enclosed porch offers an unforgettable water view and is fully equipped for entertaining. Living here means a five-star lifestyle with world-class resort amenities including a clubhouse, fitness center, pool, and restaurant. The location offers supreme convenience to Highway 501, championship golf, CCU, Conway Hospital, and all the sought-after dining and shopping in Carolina Forest. Schedule your private tour today!
Contact an agent
Home facts
- Year built:2024
- Listing ID #:2523950
- Added:1 day(s) ago
- Updated:October 01, 2025 at 07:28 PM
Rooms and interior
- Bedrooms:4
- Total bathrooms:3
- Full bathrooms:3
- Living area:3,242 sq. ft.
Heating and cooling
- Cooling:Central Air
- Heating:Central, Electric, Gas
Structure and exterior
- Year built:2024
- Building area:3,242 sq. ft.
- Lot area:0.25 Acres
Schools
- High school:Carolina Forest High School
- Middle school:Ten Oaks Middle
- Elementary school:Waccamaw Elementary School
Utilities
- Water:Public, Water Available
- Sewer:Sewer Available
Finances and disclosures
- Price:$695,000
- Price per sq. ft.:$214.37
New listings near 1024 Pochard Dr.
- New
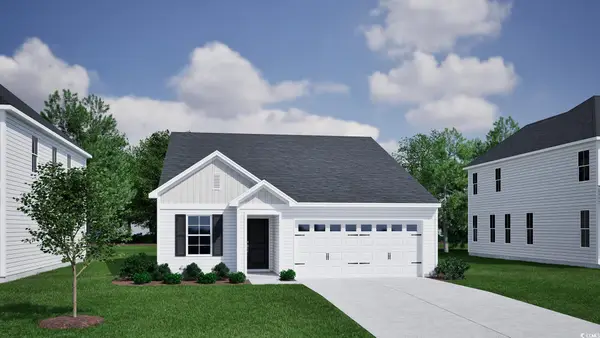 $277,900Active3 beds 2 baths1,744 sq. ft.
$277,900Active3 beds 2 baths1,744 sq. ft.339 Dunlin Pl, Conway, SC 29526
MLS# 2523982Listed by: CPG INC. DBA MUNGO HOMES - New
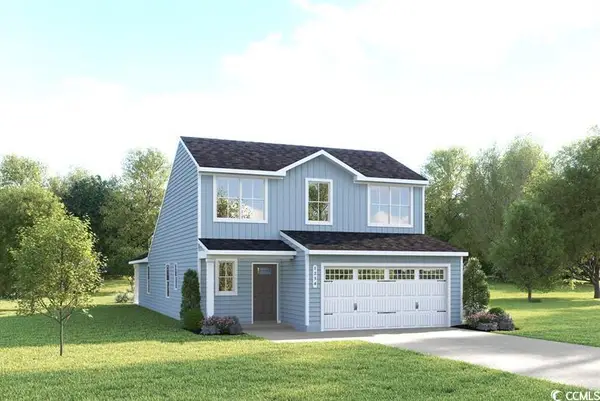 $334,990Active3 beds 3 baths2,495 sq. ft.
$334,990Active3 beds 3 baths2,495 sq. ft.1008 Oak Meadow Dr., Conway, SC 29526
MLS# 2523972Listed by: NVR RYAN HOMES - New
 $220,000Active3 beds 2 baths1,496 sq. ft.
$220,000Active3 beds 2 baths1,496 sq. ft.1711 King Oaks Loop, Conway, SC 29526
MLS# 2523961Listed by: LENNAR CAROLINAS LLC - New
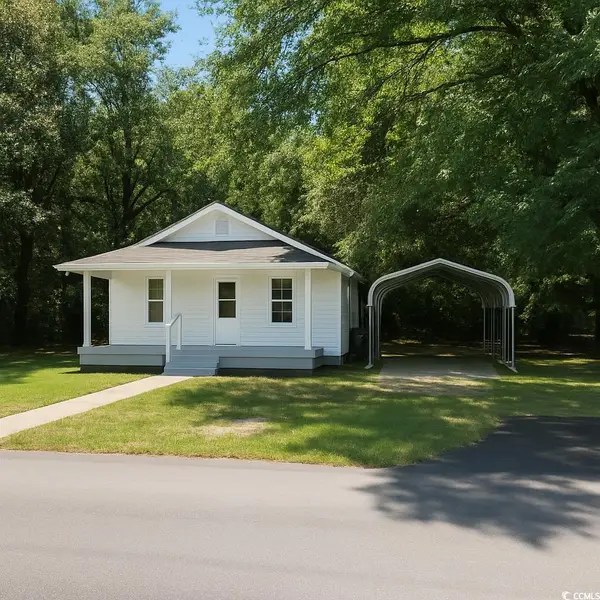 $109,900Active2 beds 1 baths1,185 sq. ft.
$109,900Active2 beds 1 baths1,185 sq. ft.705 Rufus St., Conway, SC 29527
MLS# 2523967Listed by: CAROLINA WINDS REALTY, LLC - New
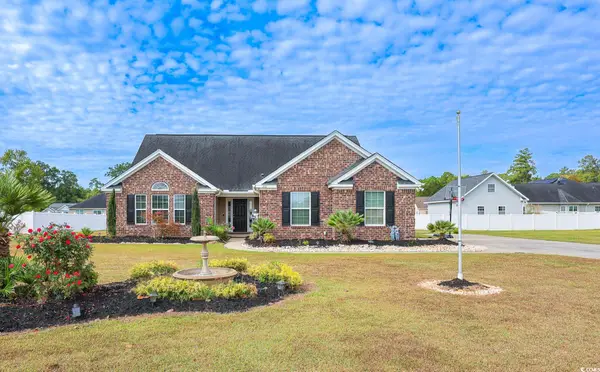 $364,900Active4 beds 2 baths2,427 sq. ft.
$364,900Active4 beds 2 baths2,427 sq. ft.331 Pineland Lake Dr., Conway, SC 29526
MLS# 2523953Listed by: SLOAN REALTY GROUP - New
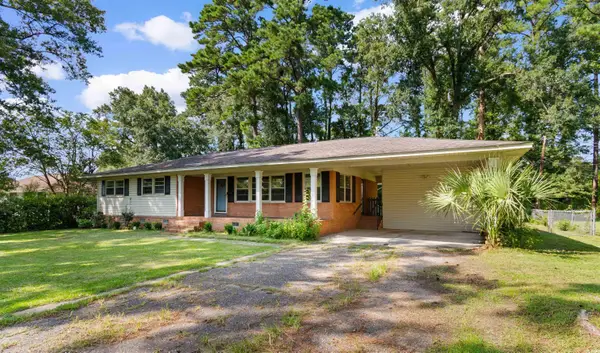 $229,000Active3 beds 2 baths3,018 sq. ft.
$229,000Active3 beds 2 baths3,018 sq. ft.1706 Sherwood Dr., Conway, SC 29526
MLS# 2523937Listed by: COASTAL LAND & HOME - New
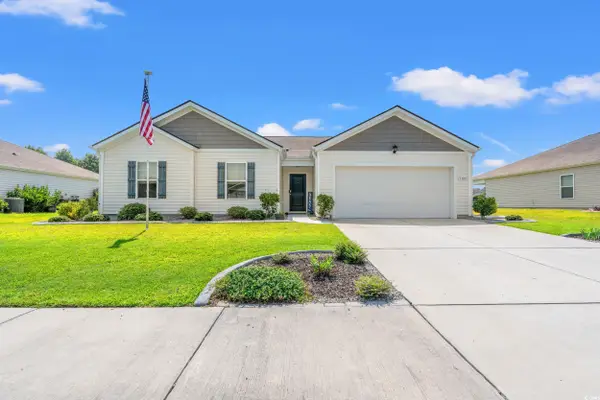 $299,999Active3 beds 2 baths2,154 sq. ft.
$299,999Active3 beds 2 baths2,154 sq. ft.1108 Donald St., Conway, SC 29527
MLS# 2523919Listed by: REALTY ONE GROUP DOCKSIDE - Open Sat, 11am to 1pmNew
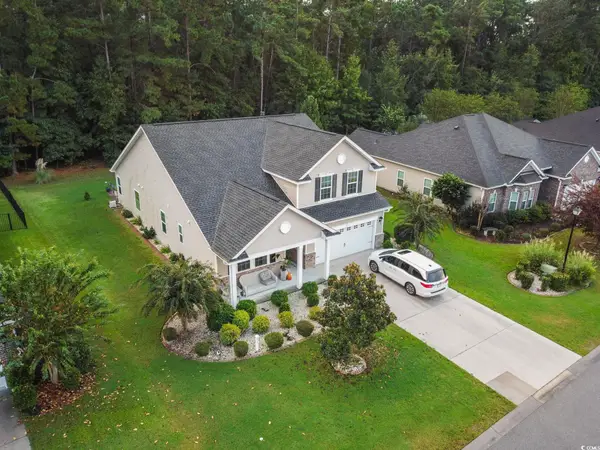 $427,500Active4 beds 3 baths2,700 sq. ft.
$427,500Active4 beds 3 baths2,700 sq. ft.317 Ridge Point Dr., Conway, SC 29526
MLS# 2523894Listed by: REALTY ONE GROUP DOCKSIDE - New
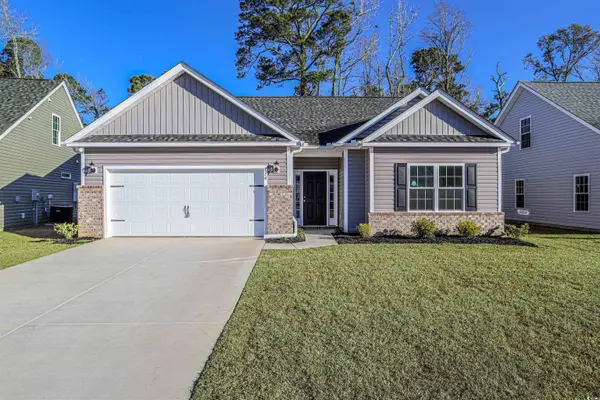 $289,997Active3 beds 2 baths1,840 sq. ft.
$289,997Active3 beds 2 baths1,840 sq. ft.947 Woodside Dr., Conway, SC 29526
MLS# 2523896Listed by: THE BEVERLY GROUP
