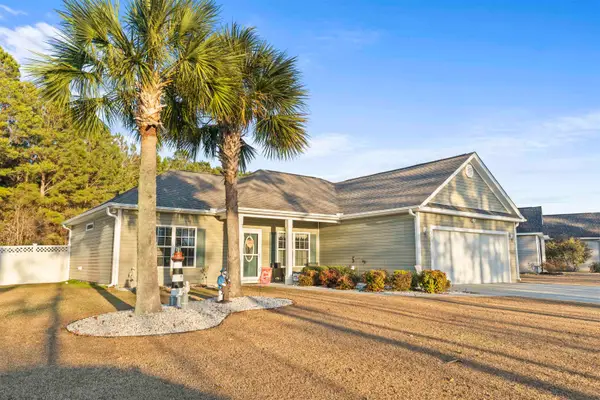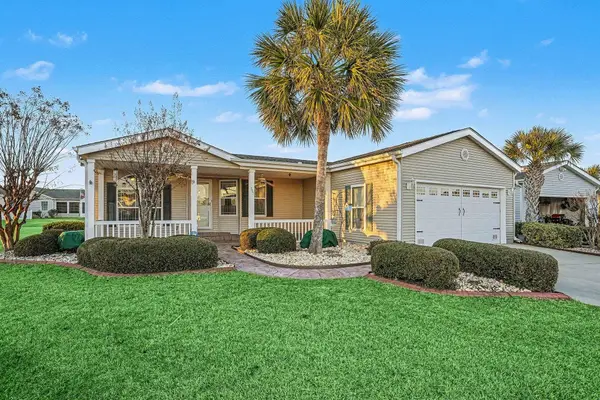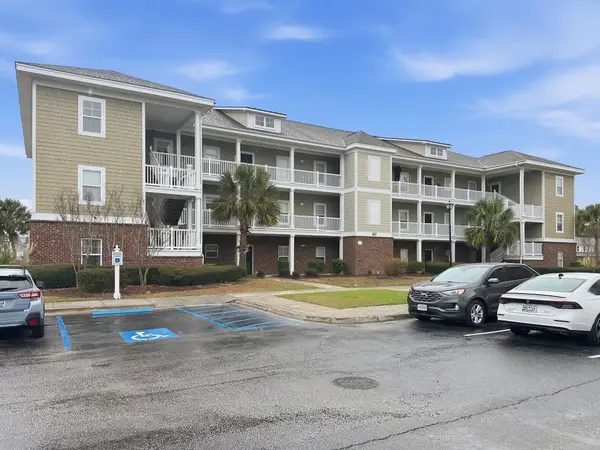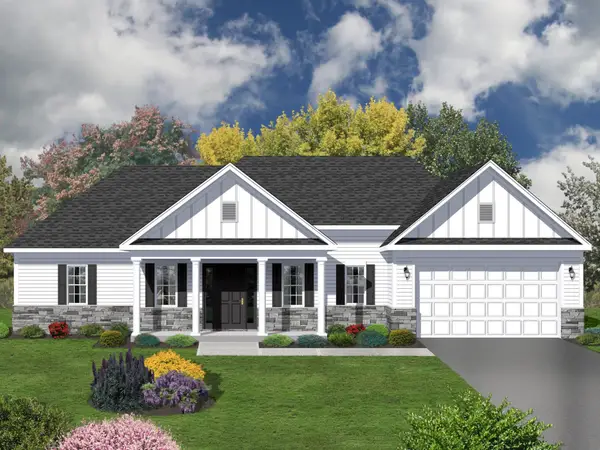1060 Fairway Ln. #1060, Conway, SC 29526
Local realty services provided by:Better Homes and Gardens Real Estate Elliott Coastal Living
1060 Fairway Ln. #1060,Conway, SC 29526
$214,999
- 3 Beds
- 3 Baths
- 1,454 sq. ft.
- Townhouse
- Active
Office: s.h. june & associates, llc.
MLS#:2518765
Source:SC_CCAR
Price summary
- Price:$214,999
- Price per sq. ft.:$147.87
- Monthly HOA dues:$399
About this home
Welcome Home to 1060 Fairway Lane! Featuring 3 bedrooms and 2.5 bathrooms in the Fairways at Wild Wing Plantation community. As soon as you enter, you'll feel right at home and notice the open concept floorplan with lots of natural light shining in. The living area, kitchen, and dining area are located downstairs, while the bedrooms are located upstairs. The living area has high vaulted ceilings. The kitchen offers plenty of cabinet space and a huge pantry. The master bedroom has a private bathroom attached with a double sink vanity and tub/shower combo. This townhome also features an attached private two-car garage. Outside there is a lovely patio area which is perfect for those nights you'd like to use the grill! And one of the best parts - it's just steps away from the community pool which is the perfect place to cool down during the hot summer months! Located in close proximity to everything you could possibly need including: grocery stores, restaurants, golf courses, Coastal Carolina University, Horry Georgetown Technical College, Conway Medical Center, Tanger Outlets, and so much more! Don't miss this opportunity - schedule your showing today!
Contact an agent
Home facts
- Year built:2007
- Listing ID #:2518765
- Added:428 day(s) ago
- Updated:January 18, 2026 at 02:56 PM
Rooms and interior
- Bedrooms:3
- Total bathrooms:3
- Full bathrooms:2
- Half bathrooms:1
- Living area:1,454 sq. ft.
Heating and cooling
- Cooling:Central Air
- Heating:Central, Electric
Structure and exterior
- Year built:2007
- Building area:1,454 sq. ft.
Schools
- High school:Carolina Forest High School
- Middle school:Ten Oaks Middle School
- Elementary school:Carolina Forest Elementary School
Utilities
- Water:Public, Water Available
- Sewer:Sewer Available
Finances and disclosures
- Price:$214,999
- Price per sq. ft.:$147.87
New listings near 1060 Fairway Ln. #1060
- New
 $285,000Active3 beds 2 baths2,236 sq. ft.
$285,000Active3 beds 2 baths2,236 sq. ft.519 Tillage Ct., Conway, SC 29526
MLS# 2601564Listed by: ANCHOR REALTY - New
 $374,900Active3 beds 2 baths2,101 sq. ft.
$374,900Active3 beds 2 baths2,101 sq. ft.4147 Highway 472, Conway, SC 29526
MLS# 2601556Listed by: REALTY ONE GROUP DOCKSIDESOUTH - New
 $139,900Active3 beds 2 baths1,370 sq. ft.
$139,900Active3 beds 2 baths1,370 sq. ft.1025 Carolina Rd. #O1, Conway, SC 29526
MLS# 2601549Listed by: BHHS MYRTLE BEACH REAL ESTATE - New
 $315,000Active3 beds 2 baths2,319 sq. ft.
$315,000Active3 beds 2 baths2,319 sq. ft.830 Payne Ct., Conway, SC 29526
MLS# 2601544Listed by: WEICHERT REALTORS SOUTHERN COAST - New
 $239,000Active3 beds 1 baths1,098 sq. ft.
$239,000Active3 beds 1 baths1,098 sq. ft.2278 Steritt Swamp Rd., Conway, SC 29526
MLS# 2601527Listed by: BEACH & FOREST REALTY - New
 $449,000Active-- beds -- baths2,800 sq. ft.
$449,000Active-- beds -- baths2,800 sq. ft.1798/1800 Barberry Dr., Conway, SC 29526
MLS# 2601518Listed by: EXP REALTY LLC - New
 $245,000Active3 beds 2 baths2,676 sq. ft.
$245,000Active3 beds 2 baths2,676 sq. ft.395 Walden Lake Dr., Conway, SC 29526
MLS# 2601520Listed by: FATHOM REALTY SC LLC - New
 $279,900Active3 beds 2 baths1,767 sq. ft.
$279,900Active3 beds 2 baths1,767 sq. ft.233 Macarthur Dr., Conway, SC 29527
MLS# 2601515Listed by: CAUGHMAN REALTY - Open Sun, 1 to 3pmNew
 $192,000Active3 beds 2 baths1,411 sq. ft.
$192,000Active3 beds 2 baths1,411 sq. ft.336 Kiskadee Loop #19- A, Conway, SC 29526
MLS# 2601293Listed by: HIGHGARDEN REAL ESTATE - New
 $489,900Active4 beds 3 baths3,026 sq. ft.
$489,900Active4 beds 3 baths3,026 sq. ft.1124 Merritt Rd, Conway, SC 29526
MLS# 2601499Listed by: REALTY ONE GROUP DOCKSIDE CNWY
