1104 Donald St., Conway, SC 29527
Local realty services provided by:Better Homes and Gardens Real Estate Paracle
Office: the ocean forest company
MLS#:2522206
Source:SC_CCAR
Price summary
- Price:$259,900
- Price per sq. ft.:$123.76
- Monthly HOA dues:$40
About this home
Introducing this 3 bedroom 2 bath home located in the popular Oak Glenn community. This home features BRAND NEW wood look LVP & BRAND NEW carpet flooring, smooth flat ceilings, an open floor plan that showcases a sliding glass door that opens up to the relaxing covered & uncovered back patio with tranquil lake views. The cheerful kitchen is equipped with a one year old stainless steel appliance package, granite counter tops, ample cabinet spaces, a practical pantry, and a kitchen island with a breakfast bar. The primary bedroom offers lake views, a ceiling fan, private access to the primary bath that presents a vanity with dual sinks, a comfort station, a deluxe step-in shower, and a large walk-in closet. This home is completed with two additional bedrooms, full guest bath, HVAC air purifier, a Halo whole home water treatment with a purifying system, whole-home surge protector and a two car attached garage. This home affords you easy access to the beach and golfing along with all of the other activities and happenings in Myrtle Beach & Conway including fun eateries, award winning off-Broadway shows, public fishing piers, Conway’s historic riverwalk, and intriguing shopping adventures along the Grand Strand. Conveniently located to your everyday needs, including grocery stores, banks, post offices, medical centers, doctors’ offices, and pharmacies. Check out our state of the art 3-D Virtual Tour.
Contact an agent
Home facts
- Year built:2019
- Listing ID #:2522206
- Added:155 day(s) ago
- Updated:February 11, 2026 at 03:01 PM
Rooms and interior
- Bedrooms:3
- Total bathrooms:2
- Full bathrooms:2
- Living area:2,100 sq. ft.
Heating and cooling
- Cooling:Central Air
- Heating:Central
Structure and exterior
- Year built:2019
- Building area:2,100 sq. ft.
- Lot area:0.19 Acres
Schools
- High school:Conway High School
- Middle school:Whittemore Park Middle School
- Elementary school:Pee Dee Elementary School
Utilities
- Water:Public, Water Available
- Sewer:Sewer Available
Finances and disclosures
- Price:$259,900
- Price per sq. ft.:$123.76
New listings near 1104 Donald St.
- New
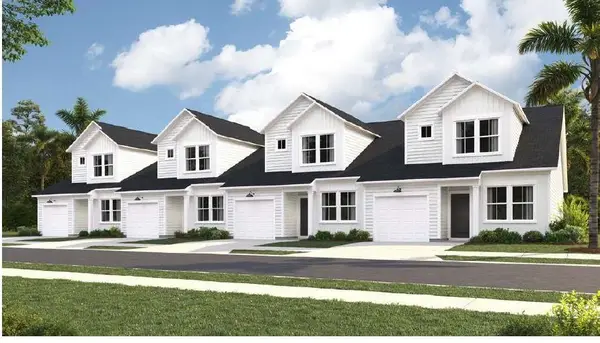 $233,900Active3 beds 3 baths1,466 sq. ft.
$233,900Active3 beds 3 baths1,466 sq. ft.1229 Blueback Herring Way #26, Conway, SC 29526
MLS# 2603718Listed by: LENNAR CAROLINAS LLC - New
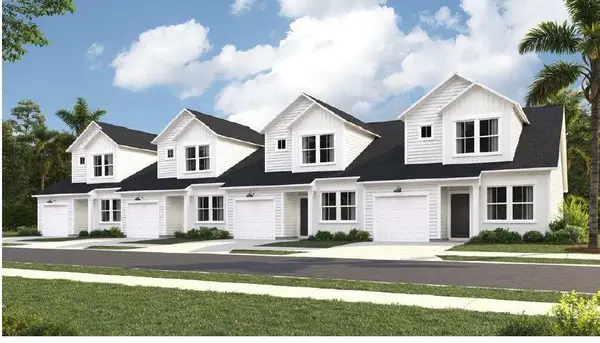 $255,500Active3 beds 3 baths1,466 sq. ft.
$255,500Active3 beds 3 baths1,466 sq. ft.1233 Blueback Herring Way #27, Conway, SC 29526
MLS# 2603719Listed by: LENNAR CAROLINAS LLC - New
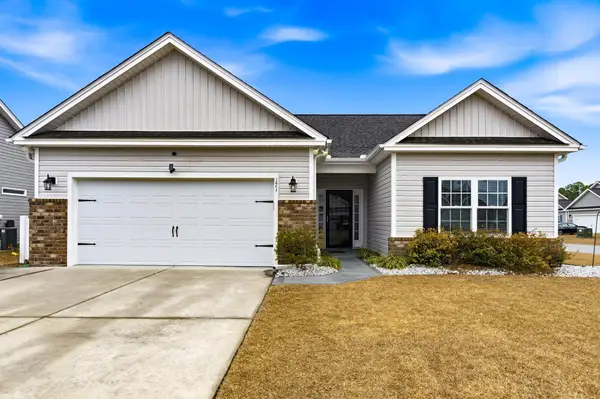 $315,000Active3 beds 2 baths2,221 sq. ft.
$315,000Active3 beds 2 baths2,221 sq. ft.171 Palm Terrace Loop, Conway, SC 29526
MLS# 2603722Listed by: RE/MAX SOUTHERN SHORES - New
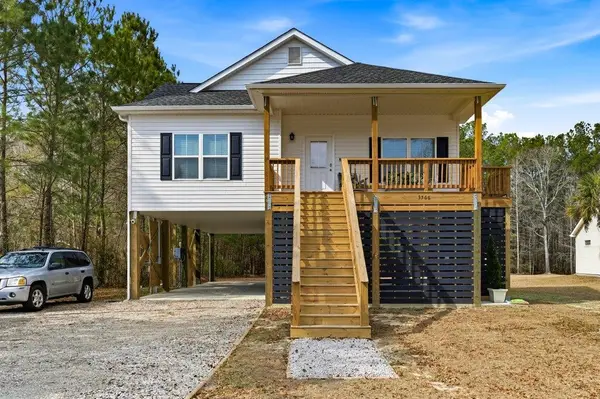 $344,900Active3 beds 2 baths2,700 sq. ft.
$344,900Active3 beds 2 baths2,700 sq. ft.3566 Steamer Trace Rd., Conway, SC 29527
MLS# 2603690Listed by: CB SEA COAST ADVANTAGE CF - New
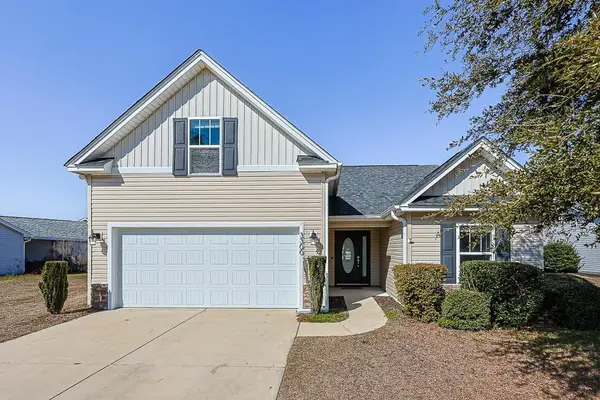 $314,900Active4 beds 3 baths2,437 sq. ft.
$314,900Active4 beds 3 baths2,437 sq. ft.3300 Holly Loop, Conway, SC 29527
MLS# 2603692Listed by: SLOAN REALTY GROUP - New
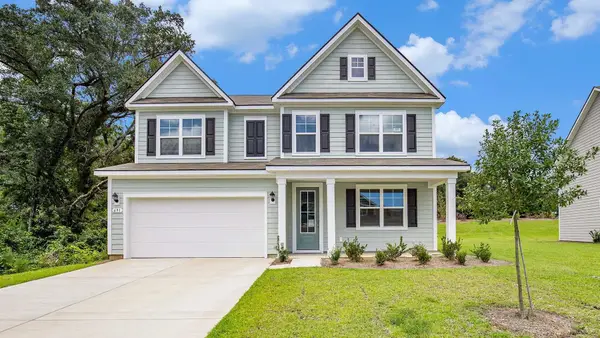 $443,975Active4 beds 3 baths3,793 sq. ft.
$443,975Active4 beds 3 baths3,793 sq. ft.875 Hibernation Way, Conway, SC 29526
MLS# 2603682Listed by: DR HORTON - New
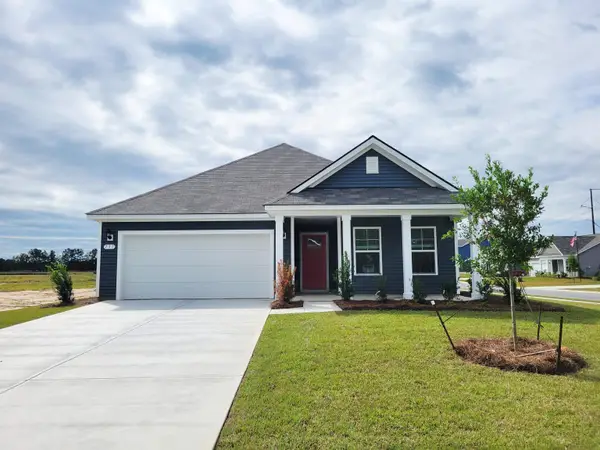 $281,490Active3 beds 2 baths2,296 sq. ft.
$281,490Active3 beds 2 baths2,296 sq. ft.214 Red Buckeye Dr., Conway, SC 29527
MLS# 2603686Listed by: DR HORTON - New
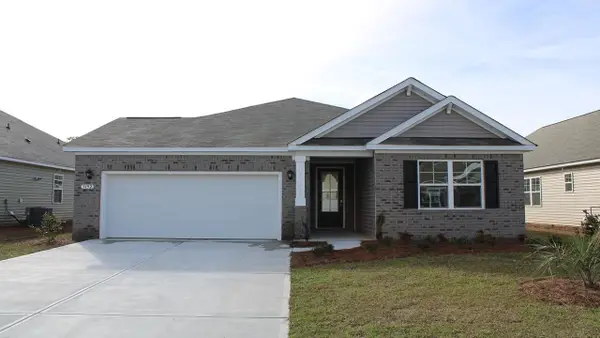 $405,815Active3 beds 2 baths2,840 sq. ft.
$405,815Active3 beds 2 baths2,840 sq. ft.916 Hibernation Way, Conway, SC 29526
MLS# 2603653Listed by: DR HORTON - New
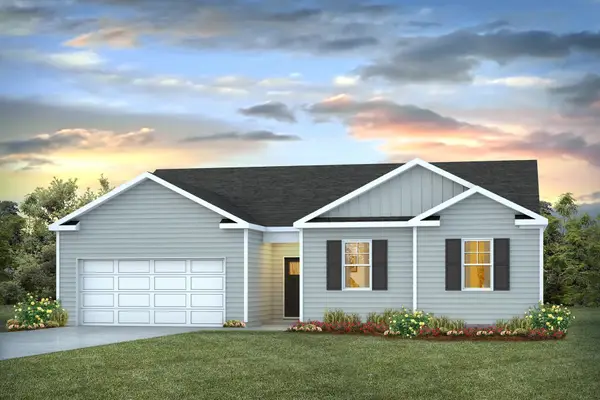 $347,935Active3 beds 2 baths2,309 sq. ft.
$347,935Active3 beds 2 baths2,309 sq. ft.5009 Yellowstone Dr., Conway, SC 29526
MLS# 2603661Listed by: DR HORTON - New
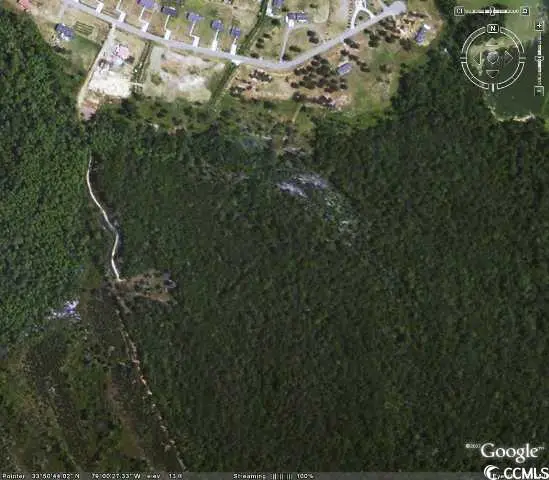 $59,000Active17.6 Acres
$59,000Active17.6 Acres444 Bryants Landing Rd., Conway, SC 29526
MLS# 728859Listed by: BARNHILL REALTY

