111 Cedar Ridge Ln., Conway, SC 29526
Local realty services provided by:Better Homes and Gardens Real Estate Elliott Coastal Living
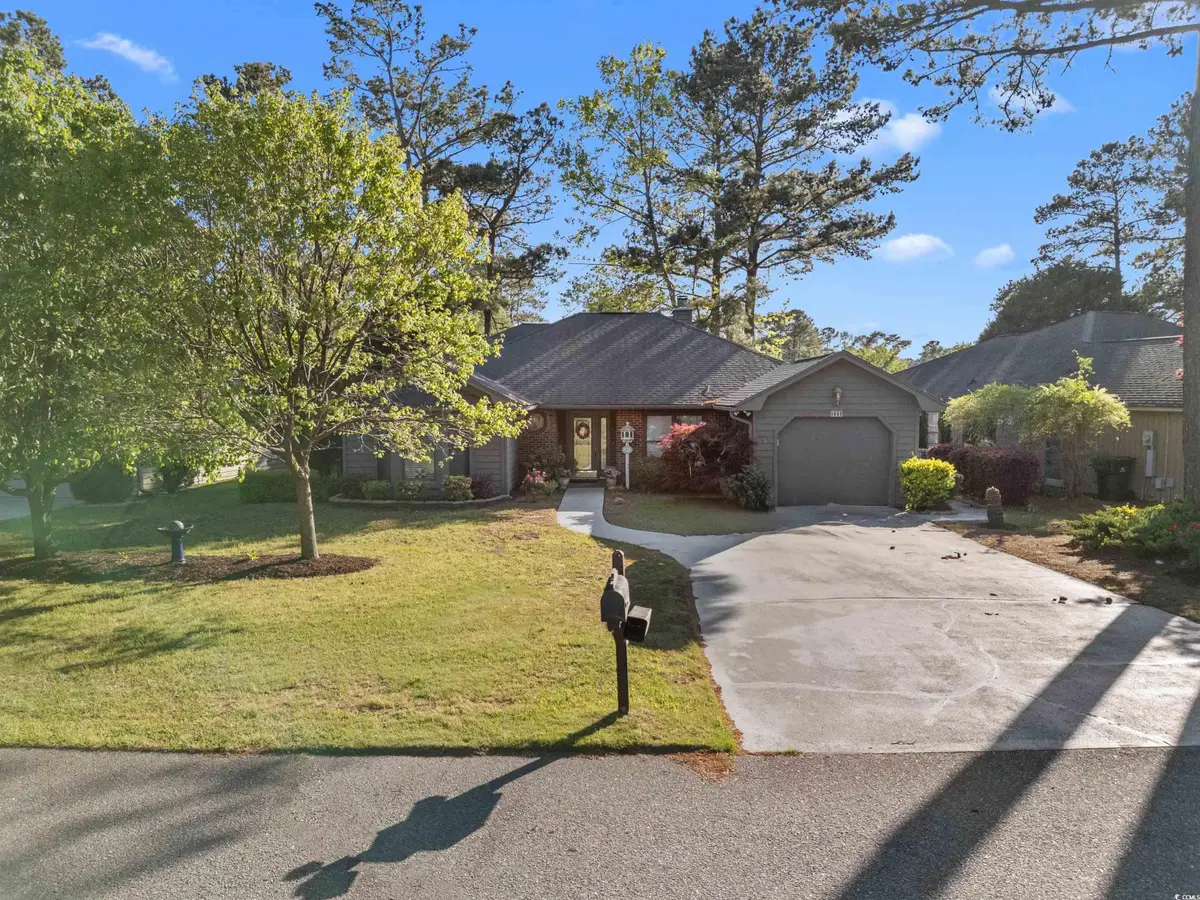
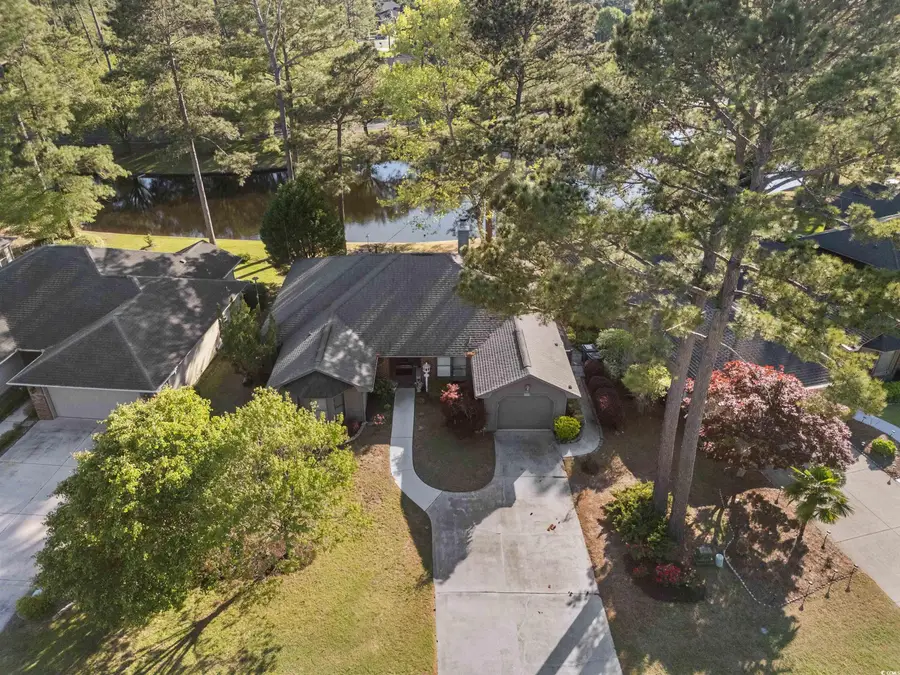
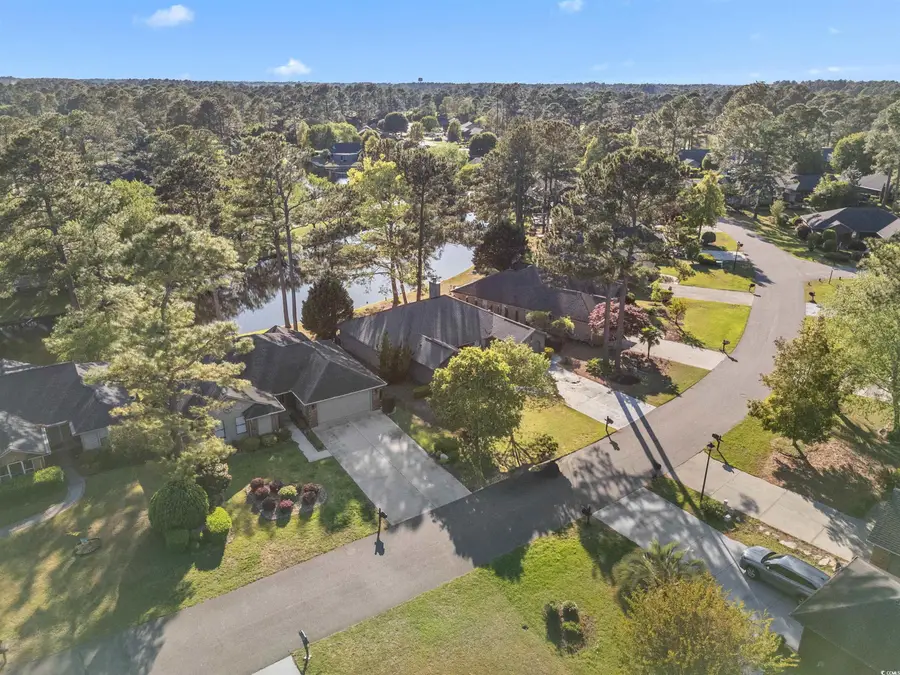
111 Cedar Ridge Ln.,Conway, SC 29526
$309,400
- 3 Beds
- 2 Baths
- 2,473 sq. ft.
- Single family
- Active
Listed by:
Office:north beach realty
MLS#:2509517
Source:SC_CCAR
Price summary
- Price:$309,400
- Price per sq. ft.:$125.11
- Monthly HOA dues:$90
About this home
Hurry Now for this Great Buyer Concession. towards upgrades, add values and-or closing costs. Motivated Sellers. Attractive well-maintained home featuring many new updates in a very active 55+ Community. Myrtle Trace is the choice for you! This beautiful and active community includes a clubhouse with pool and games, well-maintained mature landscaping, and it borders Burning Ridge golf course. This easy proximity offers nearby shopping, health care, and entertainment. This Splendid home with all of its added features and unique lake view shows ownership pride throughout. Enter the home to enjoy the warm comforting colors and texture of the walls & laminate flooring. Relish the lake view from rooms with tray ceilings. A true added benefit is the double-sided fireplace appreciated from the living room and the large eat-in kitchen. The kitchen is a masterpiece with wood cabinets that feature dove-tailed drawers and custom items like the special cutlery drawer, double ovens and cooktop, granite countertops, tile floor and two pantries. Up-dated roof, all new HVAC system, sliding doors, dishwasher, new front door with sidelights, updated baths, new chimney cap and much more. This home is a true gem. Schedule your showing today.
Contact an agent
Home facts
- Year built:1989
- Listing Id #:2509517
- Added:120 day(s) ago
- Updated:July 31, 2025 at 01:55 PM
Rooms and interior
- Bedrooms:3
- Total bathrooms:2
- Full bathrooms:2
- Living area:2,473 sq. ft.
Structure and exterior
- Year built:1989
- Building area:2,473 sq. ft.
- Lot area:0.17 Acres
Schools
- High school:Carolina Forest High School
- Middle school:Ten Oaks Middle
- Elementary school:Carolina Forest Elementary School
Finances and disclosures
- Price:$309,400
- Price per sq. ft.:$125.11
New listings near 111 Cedar Ridge Ln.
- New
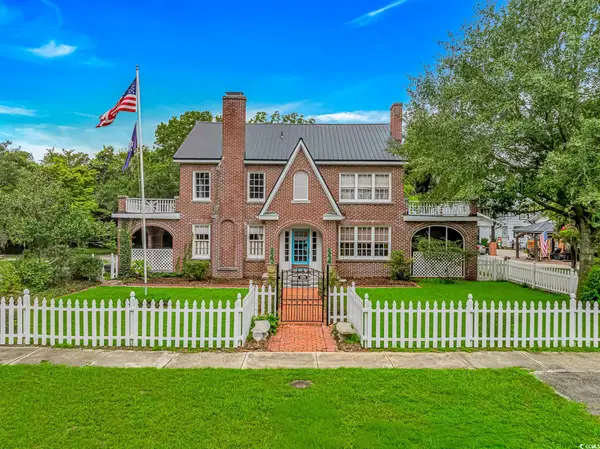 $675,000Active4 beds 3 baths2,506 sq. ft.
$675,000Active4 beds 3 baths2,506 sq. ft.509 Beaty St., Conway, SC 29526
MLS# 2519783Listed by: KINGSTON PROPERTIES - New
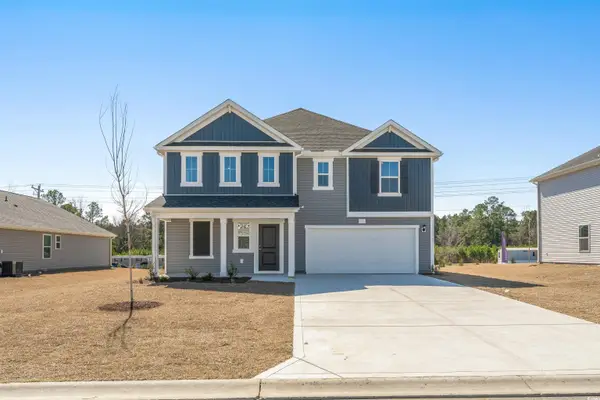 $321,840Active4 beds 3 baths2,267 sq. ft.
$321,840Active4 beds 3 baths2,267 sq. ft.1005 Kinness Dr., Conway, SC 29527
MLS# 2519785Listed by: DFH REALTY GEORGIA, LLC - New
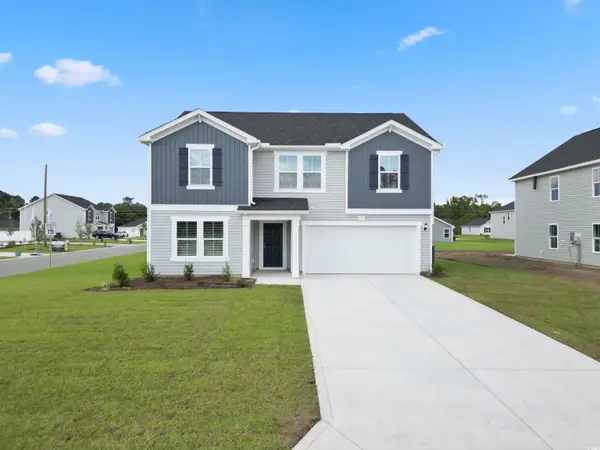 $333,270Active4 beds 3 baths2,871 sq. ft.
$333,270Active4 beds 3 baths2,871 sq. ft.1000 Kinness Dr., Conway, SC 29527
MLS# 2519786Listed by: DFH REALTY GEORGIA, LLC - New
 $300,250Active3 beds 2 baths2,038 sq. ft.
$300,250Active3 beds 2 baths2,038 sq. ft.25 Cape Point Dr., Conway, SC 29527
MLS# 2519787Listed by: DFH REALTY GEORGIA, LLC - New
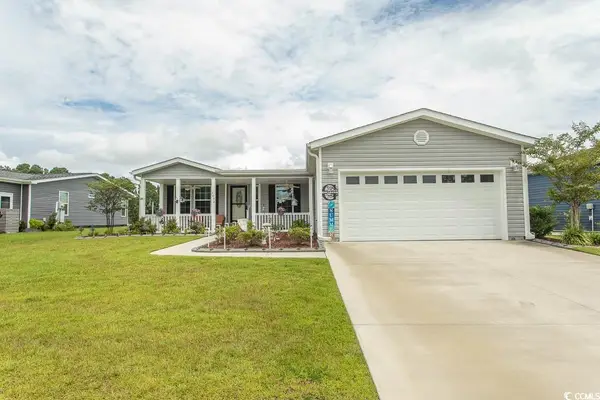 $292,000Active3 beds 2 baths2,560 sq. ft.
$292,000Active3 beds 2 baths2,560 sq. ft.2052 Eastlynn Dr., Conway, SC 29526
MLS# 2519790Listed by: GRAND STRAND HOMES & LAND - New
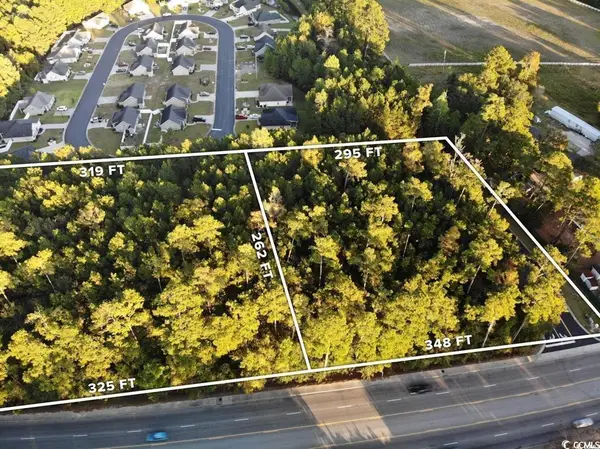 $665,000Active3.83 Acres
$665,000Active3.83 AcresTBD Highway 544, Conway, SC 29526
MLS# 2519780Listed by: NEXTHOME THE AGENCY GROUP MB - New
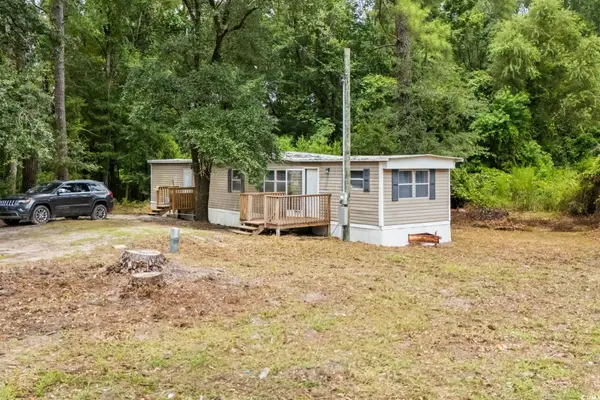 $215,000Active2 beds 2 baths850 sq. ft.
$215,000Active2 beds 2 baths850 sq. ft.3025 Shalimar Dr., Conway, SC 29526
MLS# 2519770Listed by: CB SEA COAST ADVANTAGE CF - New
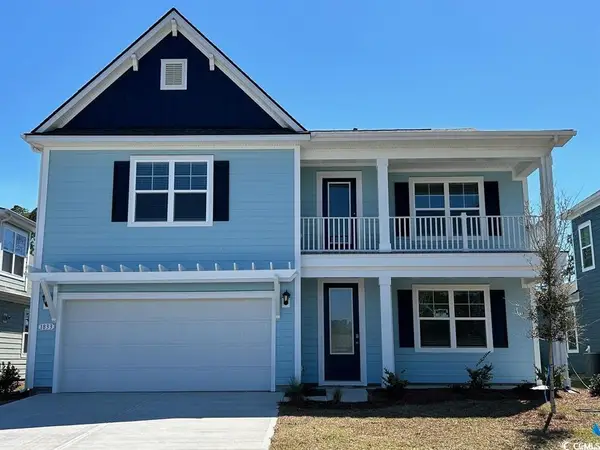 $488,000Active5 beds 4 baths3,980 sq. ft.
$488,000Active5 beds 4 baths3,980 sq. ft.1833 Brook Park Pl., Conway, SC 29526
MLS# 2519749Listed by: REALTY ONE GROUP DOCKSIDE - New
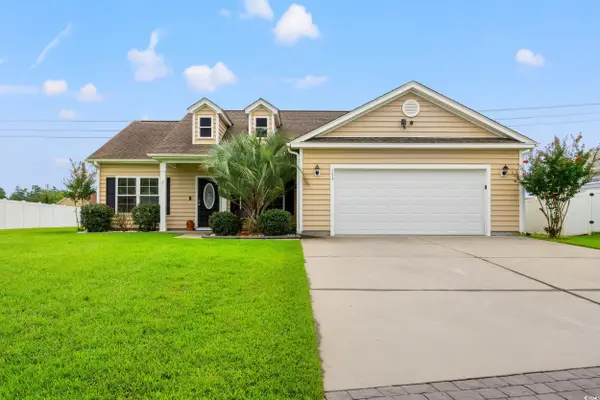 $369,900Active5 beds 2 baths2,845 sq. ft.
$369,900Active5 beds 2 baths2,845 sq. ft.153 Grier Crossing Dr., Conway, SC 29526
MLS# 2519744Listed by: REALTY ONE GROUP DOCKSIDE CNWY - New
 $249,900Active2 beds 2 baths1,500 sq. ft.
$249,900Active2 beds 2 baths1,500 sq. ft.116 Blue Gull Dr., Conway, SC 29527
MLS# 2519732Listed by: CENTURY 21 BROADHURST
