1112 Donald St., Conway, SC 29527
Local realty services provided by:Better Homes and Gardens Real Estate Paracle
1112 Donald St.,Conway, SC 29527
$239,000
- 3 Beds
- 2 Baths
- 1,976 sq. ft.
- Single family
- Active
Listed by:
Office:century 21 barefoot realty
MLS#:2522635
Source:SC_CCAR
Price summary
- Price:$239,000
- Price per sq. ft.:$120.95
- Monthly HOA dues:$40
About this home
Welcome to 1112 Donald St, a stunning 3-bedroom, 2-bath home located in the highly desirable community of Oak Glenn. This meticulously maintained residence boasts 1,345 heated square feet of thoughtfully designed living space, along with a spacious 2-car garage. The open floor plan is an entertainer's dream, featuring a comfortable kitchen that seamlessly flows into the large living and dining room. The kitchen is a chef's delight, equipped with elegant granite countertops, a convenient pantry, and a suite of sleek stainless steel appliances. Enjoy the perfect blend of style and practicality with low-maintenance luxury floating vinyl wood plank floors that extend throughout the main living areas, kitchen, both baths, and the laundry room. Retreat to the private owner's suite, ideally situated at the back of the home. This serene space includes a generous walk-in closet and a luxurious master bath complete with a 5-foot walk-in shower and a cultured marble vanity top. Step outside to your tranquil screened-in back porch, the perfect spot to relax and enjoy the peaceful surroundings. Oak Glenn offers a unique sense of space and privacy with large homesites and a minimum of 20 feet of separation between homes. The community's prime location puts you just minutes away from the charm of Historic Downtown Conway, offering a variety of shopping, dining, and the scenic Riverwalk. Experience the best of both worlds: a peaceful, private retreat with easy access to all the local attractions. Don't delay and schedule your showing today!
Contact an agent
Home facts
- Year built:2019
- Listing ID #:2522635
- Added:1 day(s) ago
- Updated:September 15, 2025 at 08:29 PM
Rooms and interior
- Bedrooms:3
- Total bathrooms:2
- Full bathrooms:2
- Living area:1,976 sq. ft.
Heating and cooling
- Cooling:Central Air
- Heating:Central, Electric
Structure and exterior
- Year built:2019
- Building area:1,976 sq. ft.
- Lot area:0.19 Acres
Schools
- High school:Conway High School
- Middle school:Whittemore Park Middle School
- Elementary school:Pee Dee Elementary School
Utilities
- Water:Public, Water Available
- Sewer:Sewer Available
Finances and disclosures
- Price:$239,000
- Price per sq. ft.:$120.95
New listings near 1112 Donald St.
- New
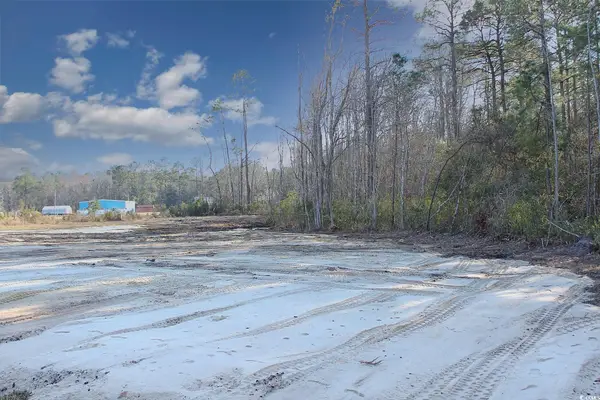 $55,000Active0.69 Acres
$55,000Active0.69 Acres2950 Hugo Rd., Conway, SC 29526
MLS# 2522652Listed by: CHILDS REAL ESTATE - New
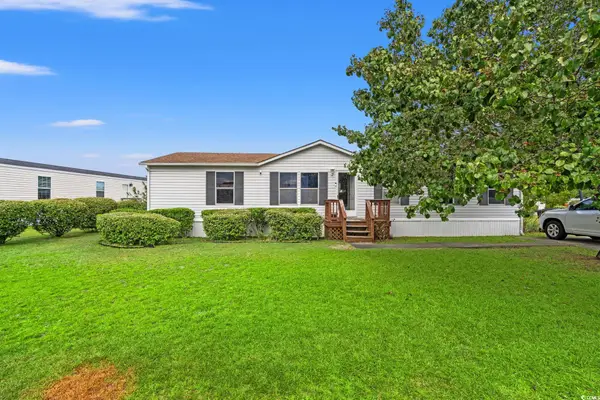 $90,000Active3 beds 2 baths1,568 sq. ft.
$90,000Active3 beds 2 baths1,568 sq. ft.1077 Palm DR Palm Dr., Conway, SC 29526
MLS# 2522639Listed by: EXP REALTY LLC - New
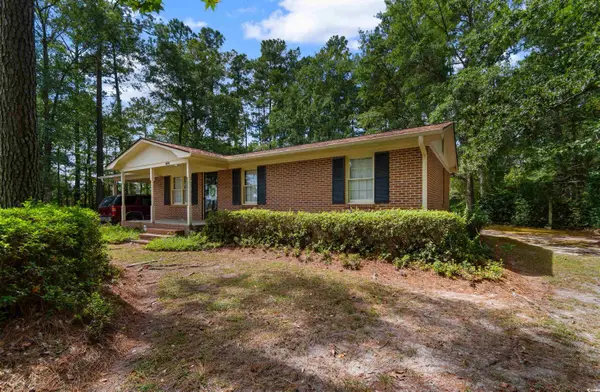 $349,900Active4 beds 2 baths2,435 sq. ft.
$349,900Active4 beds 2 baths2,435 sq. ft.4995 Enoch Rd., Conway, SC 29526
MLS# 2522650Listed by: CORE 1ST REALTY GROUP - New
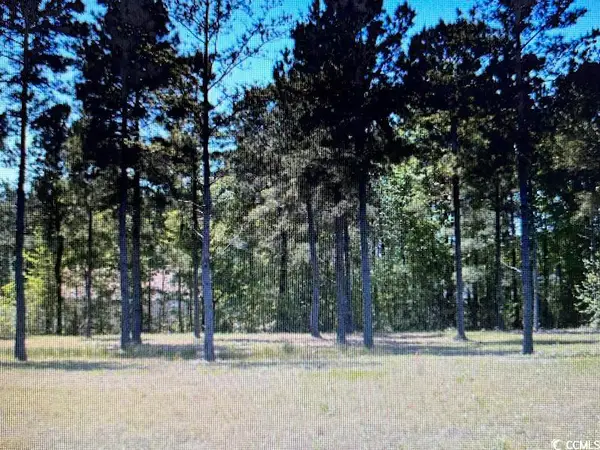 $110,000Active0.5 Acres
$110,000Active0.5 Acres116 Pottery Landing Dr., Conway, SC 29527
MLS# 2522634Listed by: COLDWELL BANKER REALTY - ELGIN - New
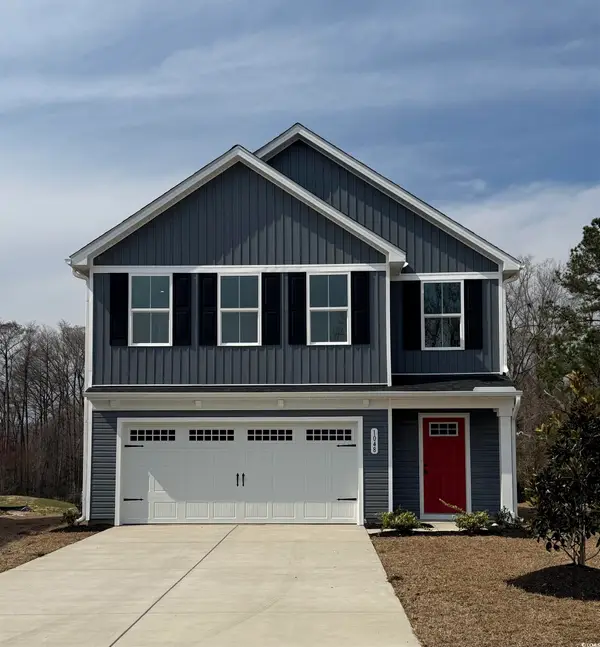 $329,990Active5 beds 3 baths2,528 sq. ft.
$329,990Active5 beds 3 baths2,528 sq. ft.1110 Oak Meadow Dr., Conway, SC 29526
MLS# 2522618Listed by: NVR RYAN HOMES - New
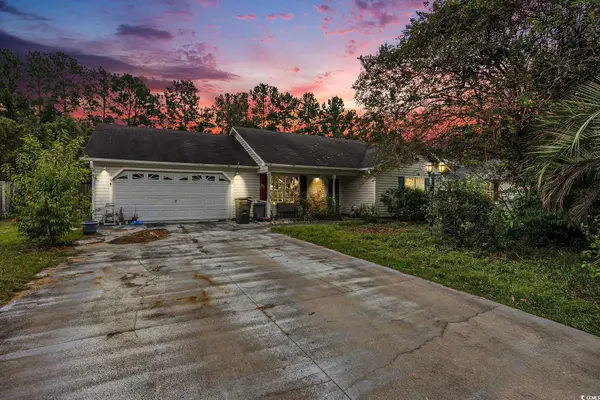 $250,000Active3 beds 2 baths1,925 sq. ft.
$250,000Active3 beds 2 baths1,925 sq. ft.1127 Lancelot Ln., Conway, SC 29526
MLS# 2522622Listed by: CENTURY 21 STOPPER &ASSOCIATES - New
 $349,840Active3 beds 2 baths2,278 sq. ft.
$349,840Active3 beds 2 baths2,278 sq. ft.4009 Elmridge Ct., Conway, SC 29526
MLS# 2522582Listed by: DR HORTON - New
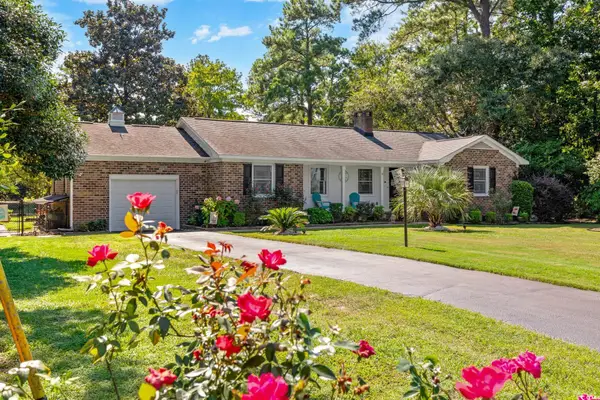 $274,900Active2 beds 2 baths1,750 sq. ft.
$274,900Active2 beds 2 baths1,750 sq. ft.113 Limestone Ln., Conway, SC 29526
MLS# 2522583Listed by: CRG HOMES - New
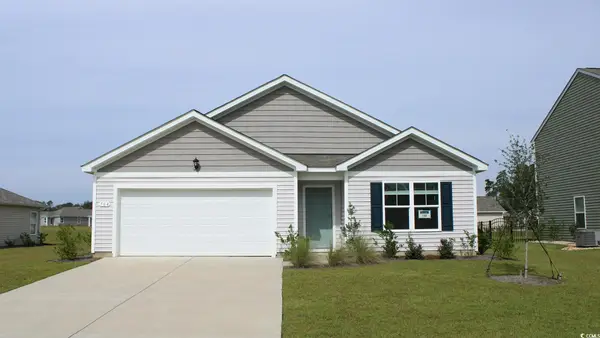 $320,115Active4 beds 2 baths2,296 sq. ft.
$320,115Active4 beds 2 baths2,296 sq. ft.1363 Nokota Dr., Conway, SC 29526
MLS# 2522589Listed by: DR HORTON
