112 Cascade Dr., Conway, SC 29527
Local realty services provided by:Better Homes and Gardens Real Estate Elliott Coastal Living
112 Cascade Dr.,Conway, SC 29527
$302,990
- 3 Beds
- 2 Baths
- 2,020 sq. ft.
- Single family
- Active
Office: gsh realty sc, llc.
MLS#:2524527
Source:SC_CCAR
Price summary
- Price:$302,990
- Price per sq. ft.:$150
- Monthly HOA dues:$100
About this home
[] Welcome to Oak Grove. Small Community Featuring Large 1/2 Acre Homesites that allow flexibility of Boat & RV Storage. Introducing the Odessa plan — a beautifully designed one-level home that combines comfort, functionality, and style. This open-concept layout features 3 spacious bedrooms and 2 full bathrooms, perfect for families or those seeking easy, single-story living. Enjoy a generously sized primary suite complete with a large walk-in closet and a well-appointed en-suite bathroom. The home is filled with natural light thanks to an abundance of windows throughout, creating a bright and welcoming atmosphere in every room. Step outside to relax on the charming front porch or entertain guests on the covered back patio — ideal for enjoying the outdoors year-round. These homes come with individual septic systems and public water. Take advantage of the convenient location nestled in a country setting. All measurements are approximate and should be verified by the Purchaser/ Buyer Agent. Pricing, features, terms & availability are subject to change without notice or obligation.
Contact an agent
Home facts
- Year built:2025
- Listing ID #:2524527
- Added:91 day(s) ago
- Updated:January 08, 2026 at 03:13 PM
Rooms and interior
- Bedrooms:3
- Total bathrooms:2
- Full bathrooms:2
- Living area:2,020 sq. ft.
Heating and cooling
- Cooling:Central Air
- Heating:Central
Structure and exterior
- Year built:2025
- Building area:2,020 sq. ft.
- Lot area:0.47 Acres
Schools
- High school:Conway High School
- Middle school:Whittemore Park Middle School
- Elementary school:Pee Dee Elementary School
Utilities
- Water:Public, Water Available
- Sewer:Septic Available, Septic Tank
Finances and disclosures
- Price:$302,990
- Price per sq. ft.:$150
New listings near 112 Cascade Dr.
- New
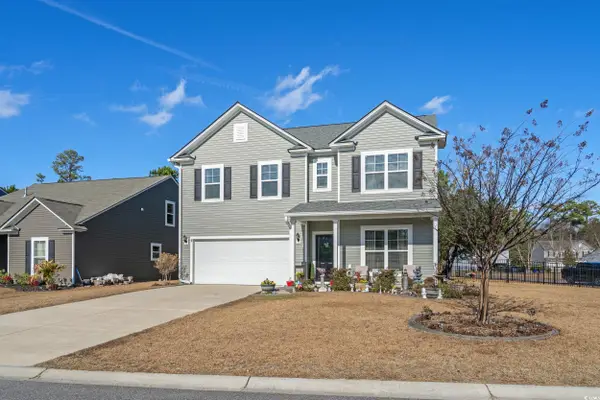 $425,000Active5 beds 3 baths3,002 sq. ft.
$425,000Active5 beds 3 baths3,002 sq. ft.800 Wild Leaf Loop, Conway, SC 29526
MLS# 2600573Listed by: DUNCAN GROUP PROPERTIES - New
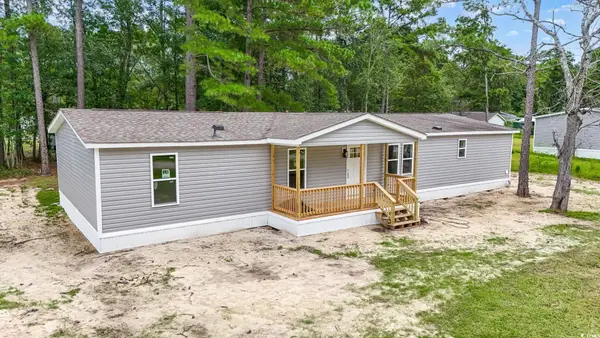 $219,900Active4 beds 2 baths1,992 sq. ft.
$219,900Active4 beds 2 baths1,992 sq. ft.2028 Misty Morning Dr., Conway, SC 29527
MLS# 2600572Listed by: CB SEA COAST ADVANTAGE MI - New
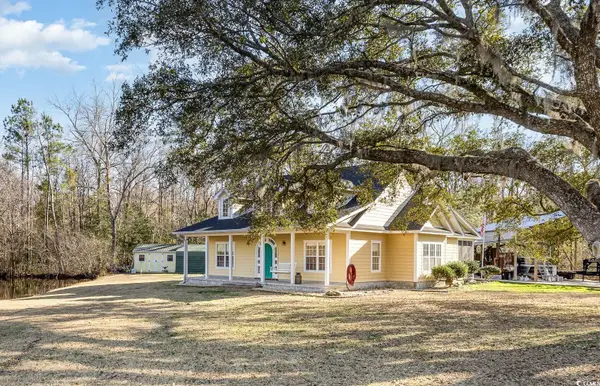 $459,000Active4 beds 3 baths2,350 sq. ft.
$459,000Active4 beds 3 baths2,350 sq. ft.2724 A C Ln, Conway, SC 29526
MLS# 2600568Listed by: REALTY ONE GROUP DOCKSIDE CNWY - New
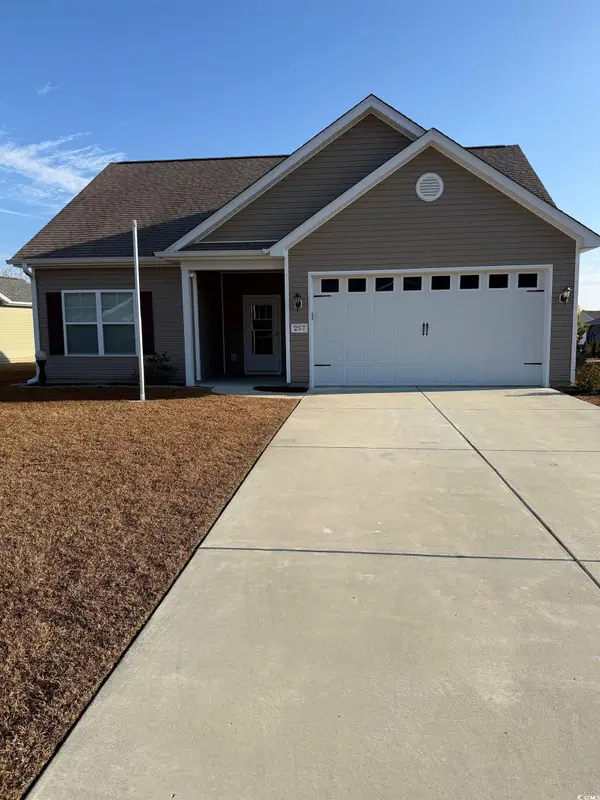 $269,900Active3 beds 2 baths1,699 sq. ft.
$269,900Active3 beds 2 baths1,699 sq. ft.257 Maiden's Choice Dr., Conway, SC 29527
MLS# 2600555Listed by: REALTY ONE GROUP DOCKSIDE - New
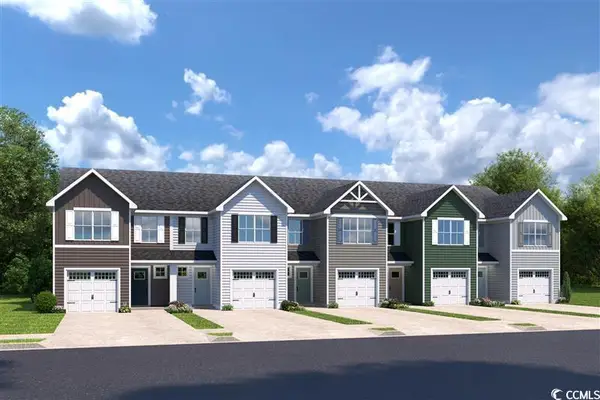 $255,770Active3 beds 3 baths1,678 sq. ft.
$255,770Active3 beds 3 baths1,678 sq. ft.407 Myrtle Meadows Dr #427A, Conway, SC 29526
MLS# 2600542Listed by: NVR RYAN HOMES - New
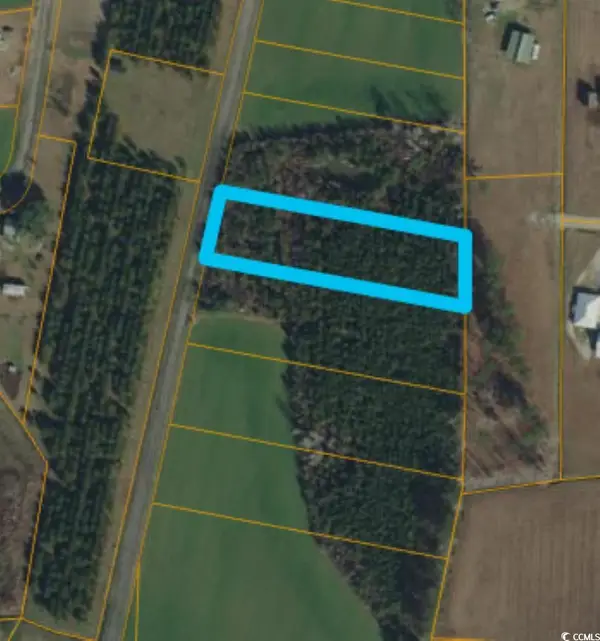 $75,000Active1.5 Acres
$75,000Active1.5 AcresLot 5 Mack Rd., Conway, SC 29526
MLS# 2600516Listed by: CENTURY 21 MCALPINE ASSOCIATES - New
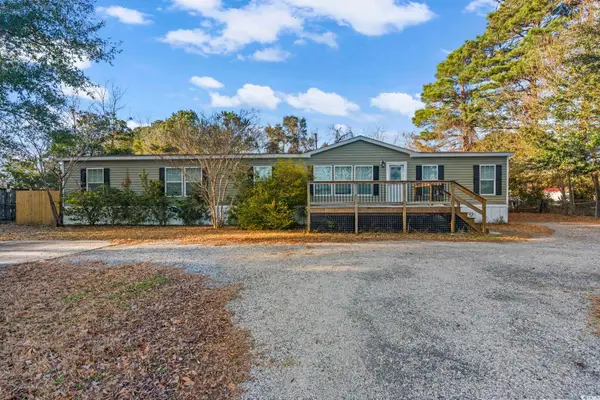 $245,000Active4 beds 2 baths2,186 sq. ft.
$245,000Active4 beds 2 baths2,186 sq. ft.651 Summer Dr., Conway, SC 29526
MLS# 2600522Listed by: INNOVATE REAL ESTATE - New
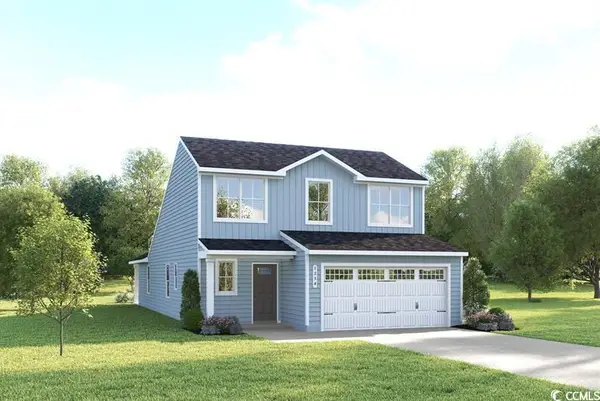 $349,310Active3 beds 3 baths2,495 sq. ft.
$349,310Active3 beds 3 baths2,495 sq. ft.450 Myrtle Meadows Dr, Conway, SC 29526
MLS# 2600532Listed by: NVR RYAN HOMES - New
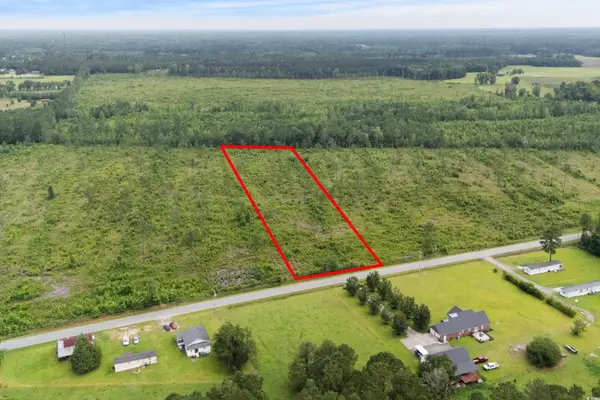 $197,000Active4.32 Acres
$197,000Active4.32 Acres6190 Hendricks Short-cut Rd., Conway, SC 29527
MLS# 2600481Listed by: FIDEI REAL ESTATE INT'L - New
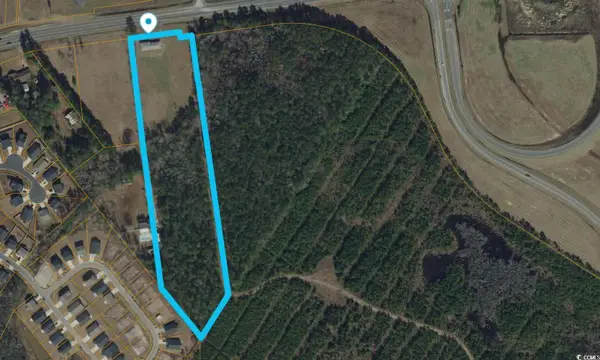 $9,000Active3 Acres
$9,000Active3 Acres6480 Highway 90, Conway, SC 29526
MLS# 2600471Listed by: RE/MAX SOUTHERN SHORES NMB
