1136 Knotty Branch Rd., Conway, SC 29527
Local realty services provided by:Better Homes and Gardens Real Estate Elliott Coastal Living
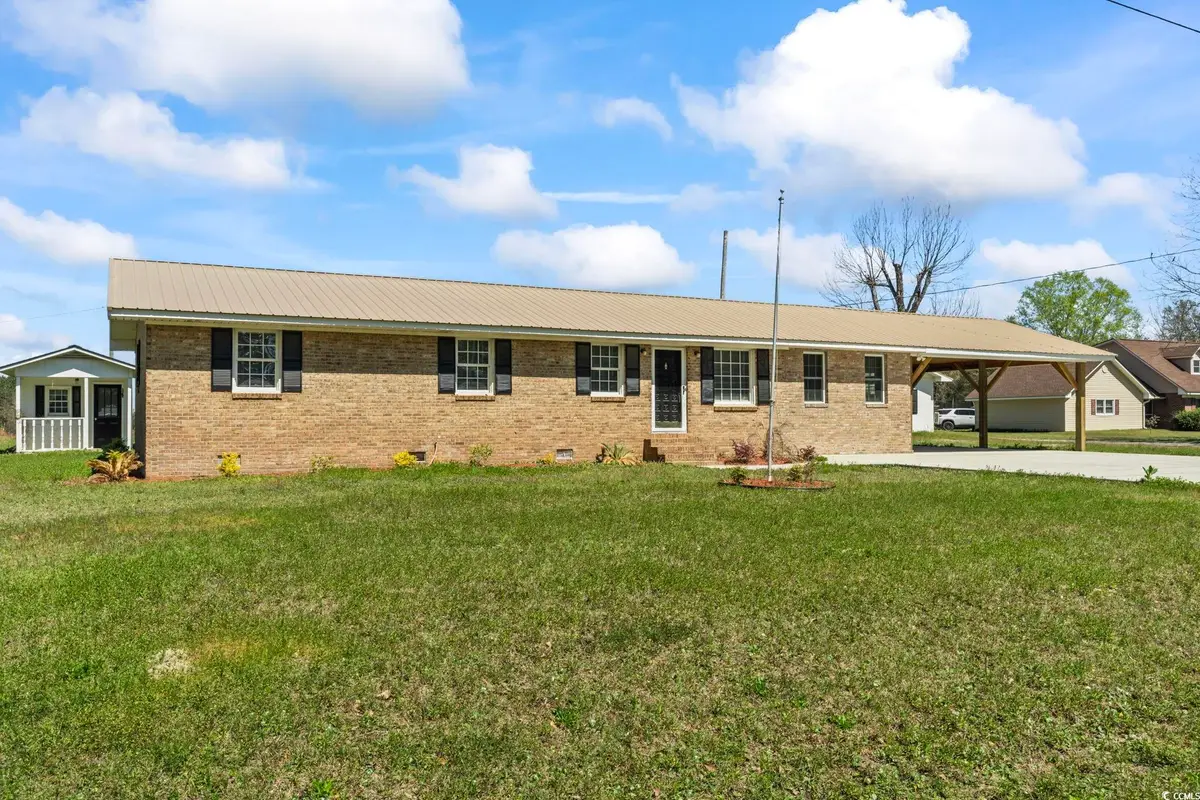
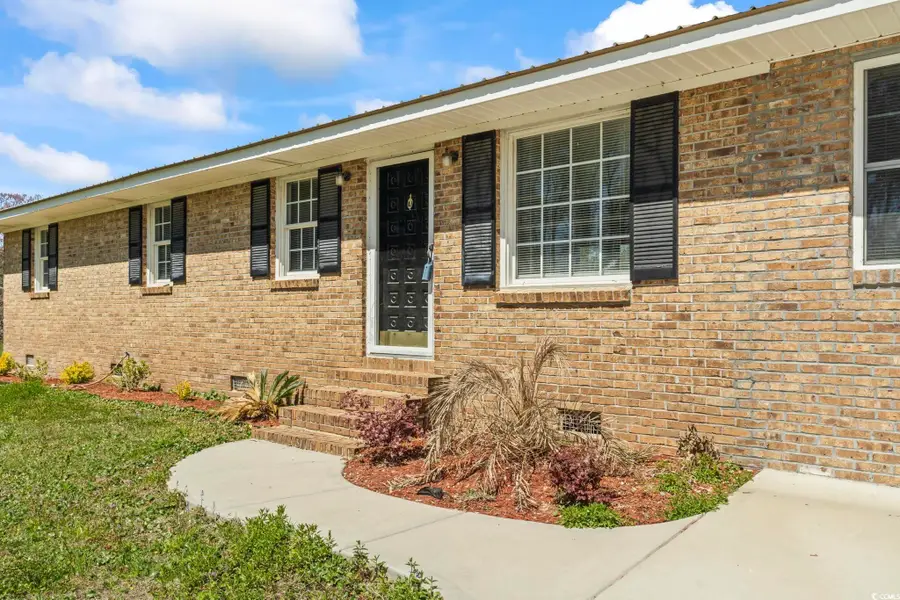
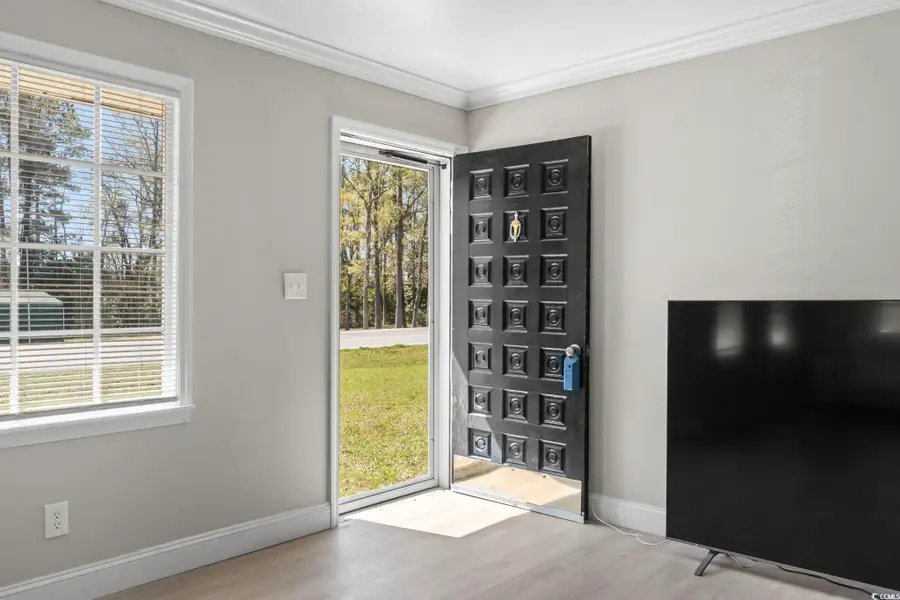
1136 Knotty Branch Rd.,Conway, SC 29527
$312,999
- 4 Beds
- 4 Baths
- 3,200 sq. ft.
- Single family
- Active
Listed by:
Office:century 21 the harrelson group
MLS#:2516305
Source:SC_CCAR
Price summary
- Price:$312,999
- Price per sq. ft.:$97.81
About this home
Welcome to 1136 Knotty Branch Rd, a beautifully renovated, all-brick ranch-style home with a separate guest house, sitting on a generous 0.81-acre lot with no HOA in the heart of charming Conway, SC. This versatile property is ideal as a primary residence, an income-producing rental, or a multi-generational setup. The main home features a thoughtfully designed open-concept layout with 3 bedrooms and 2.5 bathrooms, showcasing elegant crown molding, bullnose corners, and seamless luxury vinyl plank flooring throughout. The fully updated kitchen is a true highlight, complete with quartz countertops, a stylish backsplash, soft-close white cabinetry, and brand-new stainless steel appliances. The primary suite includes a private half-bath, while the guest bathroom has been completely modernized with a walk-in shower and contemporary vanity. French doors open to a private back patio, perfect for entertaining, relaxing, or customizing your ideal outdoor space, free from HOA restrictions. Adding even more value is the detached guest house, ideal for extended family, visitors, or potential rental income, and it includes its own 2-car carport. The main home also offers a brand-new 2-car carport, an extended driveway with ample parking, and a detached storage shed for tools or hobbies. Modern upgrades include energy-efficient tankless water heaters, a powerful Trane 3.5-ton HVAC system, and a washer and dryer for your convenience. Just minutes from historic downtown Conway, this home offers easy access to the scenic Riverwalk, boutique shops, and excellent dining. Outdoor lovers will appreciate nearby access to the Waccamaw River for kayaking and fishing, while Myrtle Beach and the Grand Strand's world-class attractions, shopping, and beaches are just a short drive away. With space, privacy, flexibility, and stylish upgrades, all with no HOA! This move-in-ready property has everything you need. Don't miss your chance to see it in person, schedule your private showing today!
Contact an agent
Home facts
- Year built:1976
- Listing Id #:2516305
- Added:43 day(s) ago
- Updated:August 13, 2025 at 04:26 PM
Rooms and interior
- Bedrooms:4
- Total bathrooms:4
- Full bathrooms:3
- Half bathrooms:1
- Living area:3,200 sq. ft.
Heating and cooling
- Cooling:Central Air
- Heating:Central, Electric
Structure and exterior
- Year built:1976
- Building area:3,200 sq. ft.
- Lot area:0.81 Acres
Schools
- High school:Aynor High School
- Middle school:Aynor Middle School
- Elementary school:Aynor Elementary School
Utilities
- Water:Public, Water Available
- Sewer:Septic Available, Septic Tank
Finances and disclosures
- Price:$312,999
- Price per sq. ft.:$97.81
New listings near 1136 Knotty Branch Rd.
- New
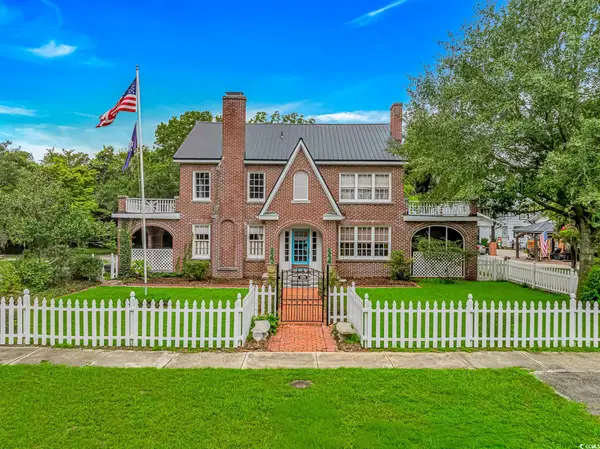 $675,000Active4 beds 3 baths2,506 sq. ft.
$675,000Active4 beds 3 baths2,506 sq. ft.509 Beaty St., Conway, SC 29526
MLS# 2519783Listed by: KINGSTON PROPERTIES - New
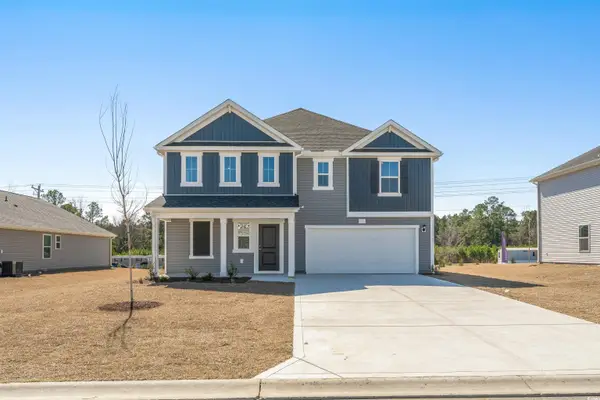 $321,840Active4 beds 3 baths2,267 sq. ft.
$321,840Active4 beds 3 baths2,267 sq. ft.1005 Kinness Dr., Conway, SC 29527
MLS# 2519785Listed by: DFH REALTY GEORGIA, LLC - New
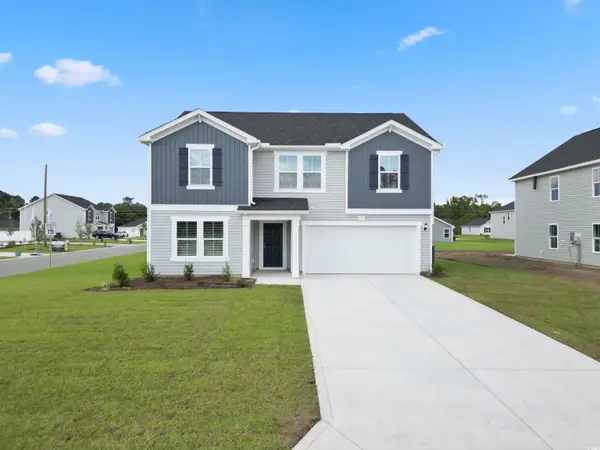 $333,270Active4 beds 3 baths2,871 sq. ft.
$333,270Active4 beds 3 baths2,871 sq. ft.1000 Kinness Dr., Conway, SC 29527
MLS# 2519786Listed by: DFH REALTY GEORGIA, LLC - New
 $300,250Active3 beds 2 baths2,038 sq. ft.
$300,250Active3 beds 2 baths2,038 sq. ft.25 Cape Point Dr., Conway, SC 29527
MLS# 2519787Listed by: DFH REALTY GEORGIA, LLC - New
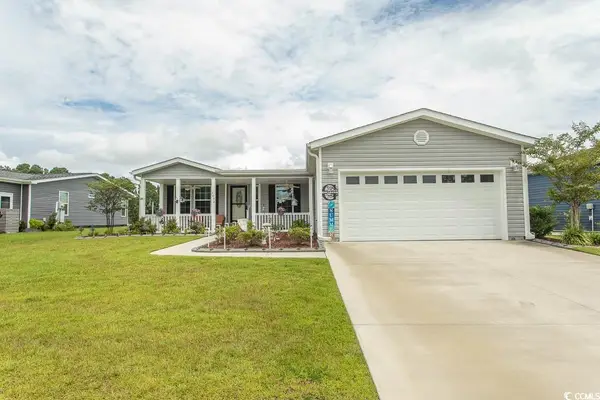 $292,000Active3 beds 2 baths2,560 sq. ft.
$292,000Active3 beds 2 baths2,560 sq. ft.2052 Eastlynn Dr., Conway, SC 29526
MLS# 2519790Listed by: GRAND STRAND HOMES & LAND - New
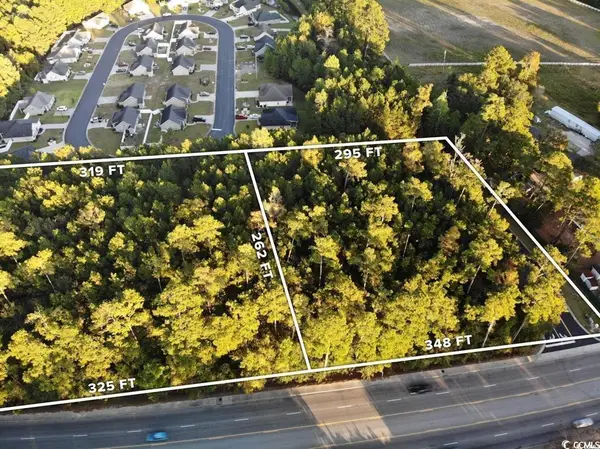 $665,000Active3.83 Acres
$665,000Active3.83 AcresTBD Highway 544, Conway, SC 29526
MLS# 2519780Listed by: NEXTHOME THE AGENCY GROUP MB - New
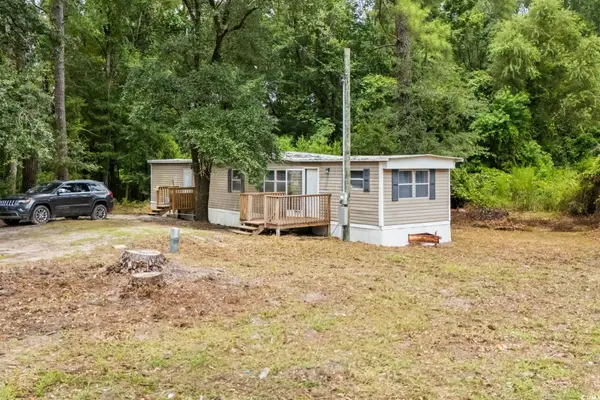 $215,000Active2 beds 2 baths850 sq. ft.
$215,000Active2 beds 2 baths850 sq. ft.3025 Shalimar Dr., Conway, SC 29526
MLS# 2519770Listed by: CB SEA COAST ADVANTAGE CF - New
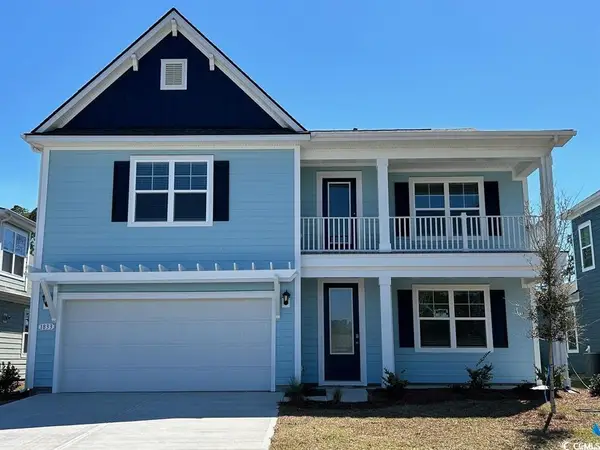 $488,000Active5 beds 4 baths3,980 sq. ft.
$488,000Active5 beds 4 baths3,980 sq. ft.1833 Brook Park Pl., Conway, SC 29526
MLS# 2519749Listed by: REALTY ONE GROUP DOCKSIDE - New
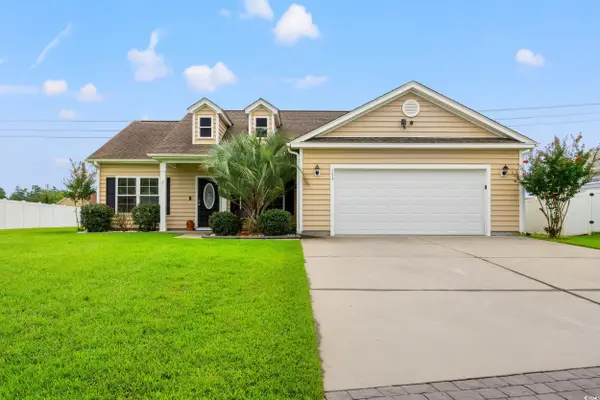 $369,900Active5 beds 2 baths2,845 sq. ft.
$369,900Active5 beds 2 baths2,845 sq. ft.153 Grier Crossing Dr., Conway, SC 29526
MLS# 2519744Listed by: REALTY ONE GROUP DOCKSIDE CNWY - New
 $249,900Active2 beds 2 baths1,500 sq. ft.
$249,900Active2 beds 2 baths1,500 sq. ft.116 Blue Gull Dr., Conway, SC 29527
MLS# 2519732Listed by: CENTURY 21 BROADHURST
