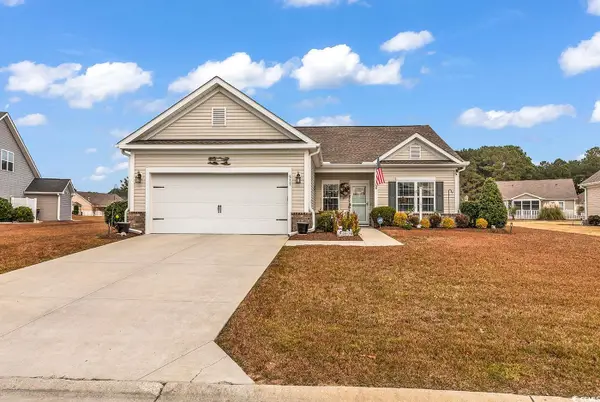1140 Oak Meadow Dr., Conway, SC 29526
Local realty services provided by:Better Homes and Gardens Real Estate Elliott Coastal Living
1140 Oak Meadow Dr.,Conway, SC 29526
$344,075
- 4 Beds
- 3 Baths
- 2,528 sq. ft.
- Single family
- Active
Listed by:
Office: nvr ryan homes
MLS#:2516582
Source:SC_CCAR
Price summary
- Price:$344,075
- Price per sq. ft.:$136.11
- Monthly HOA dues:$130
About this home
The Marigold single-family home offers flexibility and style. Enter through the foyer or 2-car garage, to the main level's open concept floor plan. The gourmet kitchen has abundant space and storage with its large island, and opens to the dining area and large great room. A versatile flex space can be used as a study, home office or whatever you want. Upstairs, 3 bedrooms open to a convenient loft and full bath. Your luxurious owner's suite includes a walk-in closet and double vanity bath. Need another bedroom? 5th bedroom is available in replace of the upstairs loft. All stainless steel appliances are included. Gutters and 10'x14' concrete patio. Conveniently located off of 544 with easy access to Tanger Outlets and restaurants along 501 and less than 4 minutes to Coastal Carolina University. Oversized rear patio with with a wooded treeline setting makes outdoor living easy. Rear privacy fences allowed by HOA. Community features include a community pool, and pool house. Square footage is approximate and not guaranteed. Buyer responsible for verification. All Information is deemed accurate but not guaranteed
Contact an agent
Home facts
- Year built:2025
- Listing ID #:2516582
- Added:142 day(s) ago
- Updated:November 26, 2025 at 03:02 PM
Rooms and interior
- Bedrooms:4
- Total bathrooms:3
- Full bathrooms:2
- Half bathrooms:1
- Living area:2,528 sq. ft.
Heating and cooling
- Heating:Central, Electric, Forced Air, Gas
Structure and exterior
- Year built:2025
- Building area:2,528 sq. ft.
- Lot area:0.12 Acres
Schools
- High school:Carolina Forest High School
- Middle school:Black Water Middle School
- Elementary school:Palmetto Bays Elementary School
Utilities
- Water:Public, Water Available
- Sewer:Sewer Available
Finances and disclosures
- Price:$344,075
- Price per sq. ft.:$136.11
New listings near 1140 Oak Meadow Dr.
- New
 $349,900Active3 beds 2 baths2,061 sq. ft.
$349,900Active3 beds 2 baths2,061 sq. ft.517 Hillsborough Dr., Conway, SC 29526
MLS# 2528277Listed by: COASTAL TIDES REALTY - New
 $269,900Active1.55 Acres
$269,900Active1.55 Acres867 Denali Dr., Conway, SC 29526
MLS# 2528259Listed by: CB SEA COAST ADVANTAGE CF - New
 $242,000Active4 beds 3 baths2,262 sq. ft.
$242,000Active4 beds 3 baths2,262 sq. ft.983 Nottingham Lakes Rd., Conway, SC 29526
MLS# 2528247Listed by: CAROLINA PINES REALTY - New
 $340,480Active4 beds 3 baths2,843 sq. ft.
$340,480Active4 beds 3 baths2,843 sq. ft.1379 Nokota Dr., Conway, SC 29526
MLS# 2528249Listed by: DR HORTON - New
 $230,000Active3 beds 2 baths1,856 sq. ft.
$230,000Active3 beds 2 baths1,856 sq. ft.3105 Causey St., Conway, SC 29527
MLS# 2528230Listed by: CAROLINA PINES REALTY - New
 $289,000Active3 beds 2 baths2,112 sq. ft.
$289,000Active3 beds 2 baths2,112 sq. ft.1048 Cadbury Ct., Conway, SC 29527
MLS# 2528233Listed by: KELLER WILLIAMS OAK AND OCEAN - New
 $375,000Active3 beds 2 baths3,850 sq. ft.
$375,000Active3 beds 2 baths3,850 sq. ft.190 Talon Dr., Conway, SC 29527
MLS# 2528234Listed by: STRAND HOME SEARCH - Open Fri, 12 to 2pmNew
 $399,900Active5 beds 3 baths2,859 sq. ft.
$399,900Active5 beds 3 baths2,859 sq. ft.1448 Tiger Grand Dr., Conway, SC 29526
MLS# 2528221Listed by: RE/MAX SOUTHERN SHORES - New
 $368,125Active3 beds 2 baths2,391 sq. ft.
$368,125Active3 beds 2 baths2,391 sq. ft.2616 Hudson Trail, Conway, SC 29526
MLS# 2528195Listed by: DR HORTON - New
 $327,335Active3 beds 2 baths2,278 sq. ft.
$327,335Active3 beds 2 baths2,278 sq. ft.239 Teddy Bear Circle, Conway, SC 29526
MLS# 2528196Listed by: DR HORTON
