115 Hickory Dr., Conway, SC 29526
Local realty services provided by:Better Homes and Gardens Real Estate Paracle
Office: century 21 the harrelson group
MLS#:2523729
Source:SC_CCAR
Price summary
- Price:$315,000
- Price per sq. ft.:$141.57
- Monthly HOA dues:$90
About this home
Nestled on a spacious double lot in the popular 55+ Myrtle Trace community, this lovely 3 bed 2 bath home has been updated with a new roof in August 2025, freshly painted kitchen and bathrooms in September 2025, microwave in 2024, gutter guards in 2023, new refrigerator and dishwasher in 2022 and new HVAC in 2020! Framed by lush, established landscaping, this beautiful home boasts smooth ceilings, LVP flooring in the living areas and bedrooms (no carpet!), and a fantastic floor plan perfect for entertaining with an expansive family room with a wood burning fireplace, built in wet bar and direct access to the patio, nice sized dining area and a spectacular kitchen with Corian countertops, stainless appliances, tile backsplash, abundant cabinet space, a pull out spice rack and pull out drawers, a pantry and direct access to the Carolina room. The luxurious master suite features French doors leading to the patio, a large walk-in closet with shelving and bath with vanity and tiled shower with seating and there is an office space just off the bedroom with a built-in desk which is great when working from home. There are two additional bedrooms with ample closet space at the front of the home that share the second bath with vanity and tub/shower and a laundry just off the hall with cabinets. In addition, the home has tile floors in the kitchen, office, baths, and Carolina room, comfort height toilets and Corian counters in the baths, ceiling fans in the bedrooms and Carolina room and a one car garage and extended driveway with plenty of parking space for you and your guests. Relax with your morning coffee or favorite book in the light filled Carolina room with wonderful views of the private backyard and space for everyone to gather. Outside, the patio is the perfect spot for hosting barbecues and you, and your guests will love dining al fresco and sipping cocktails while enjoying serene, wooded views. The amenities are fabulous at Myrtle Trace and include a saltwater pool, clubhouse, bocce court, shuffleboard and community events that include monthly parties, game nights, and holiday celebrations. Great central location close to shopping, restaurants, medical facilities, historic downtown Conway, golf, including the Burning Ridge Golf Course, Tanger Outlets and you are less than 15 minutes from the ocean, and all the attractions and entertainment Myrtle Beach has to offer. Whether you are searching for your forever home or the perfect vacation getaway, this is a must see! Make an appointment today to view this charming home today!
Contact an agent
Home facts
- Year built:1986
- Listing ID #:2523729
- Added:81 day(s) ago
- Updated:December 19, 2025 at 03:00 PM
Rooms and interior
- Bedrooms:3
- Total bathrooms:2
- Full bathrooms:2
- Living area:2,225 sq. ft.
Heating and cooling
- Cooling:Central Air
- Heating:Central, Electric
Structure and exterior
- Year built:1986
- Building area:2,225 sq. ft.
- Lot area:0.27 Acres
Schools
- High school:Carolina Forest High School
- Middle school:Ten Oaks Middle
- Elementary school:Carolina Forest Elementary School
Utilities
- Water:Public, Water Available
- Sewer:Sewer Available
Finances and disclosures
- Price:$315,000
- Price per sq. ft.:$141.57
New listings near 115 Hickory Dr.
- New
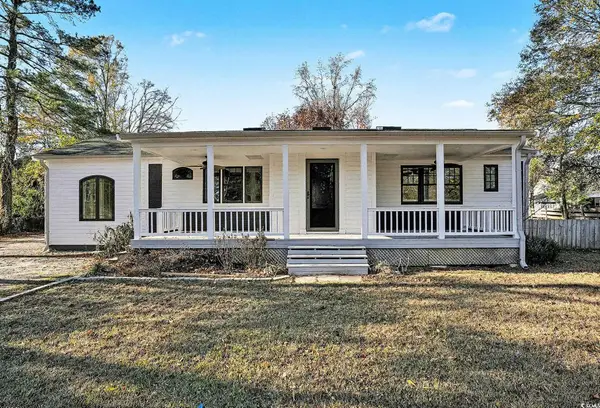 $310,000Active3 beds 2 baths1,786 sq. ft.
$310,000Active3 beds 2 baths1,786 sq. ft.218 Busbee St., Conway, SC 29526
MLS# 2529767Listed by: REALTY ONE GROUP DOCKSIDE - Open Sat, 1 to 4pmNew
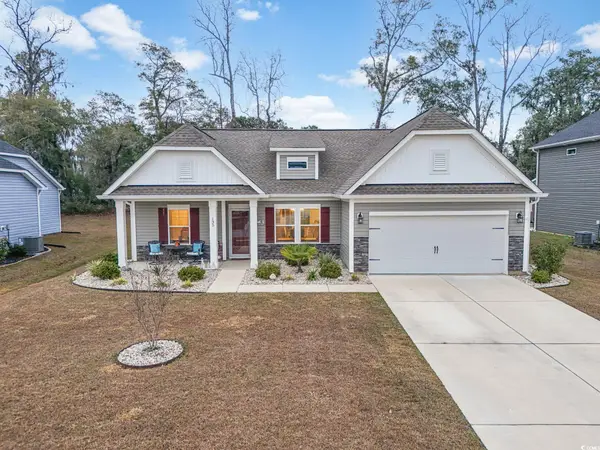 $359,000Active3 beds 2 baths2,269 sq. ft.
$359,000Active3 beds 2 baths2,269 sq. ft.135 Grissett Lake Dr., Conway, SC 29526
MLS# 2529743Listed by: EXP REALTY LLC - New
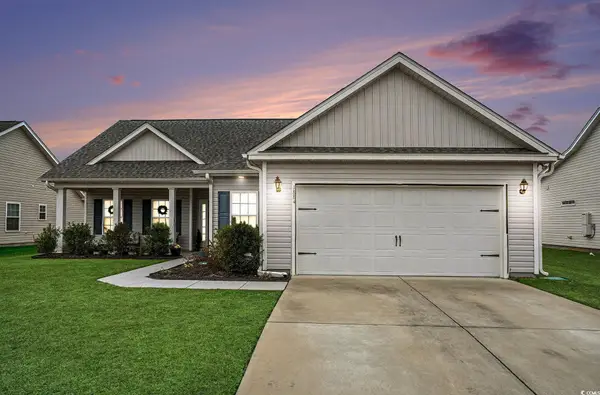 $289,500Active3 beds 2 baths2,273 sq. ft.
$289,500Active3 beds 2 baths2,273 sq. ft.1884 Riverport Dr., Conway, SC 29526
MLS# 2529740Listed by: LPT REALTY, LLC. - New
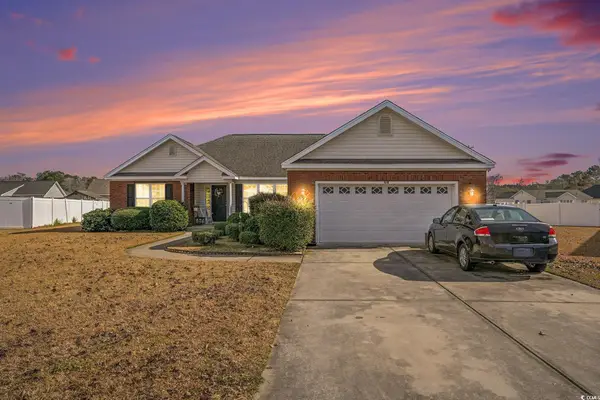 $304,900Active3 beds 2 baths2,386 sq. ft.
$304,900Active3 beds 2 baths2,386 sq. ft.970 Eaglet Circle, Conway, SC 29527
MLS# 2529720Listed by: CENTURY 21 PALMS REALTY - New
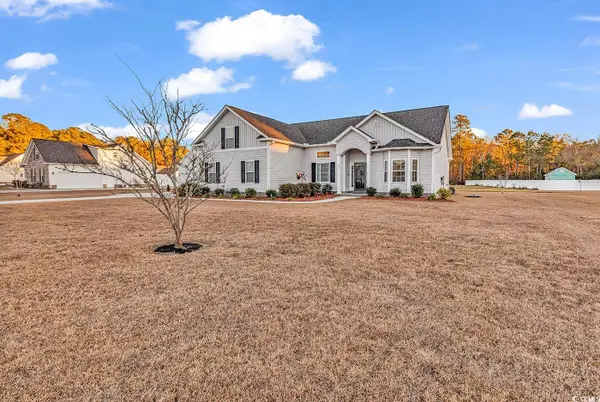 $475,000Active4 beds 3 baths2,831 sq. ft.
$475,000Active4 beds 3 baths2,831 sq. ft.409 Landing Rd., Conway, SC 29527
MLS# 2529721Listed by: THEGRANDSTRANDSALESGROUPEXP - New
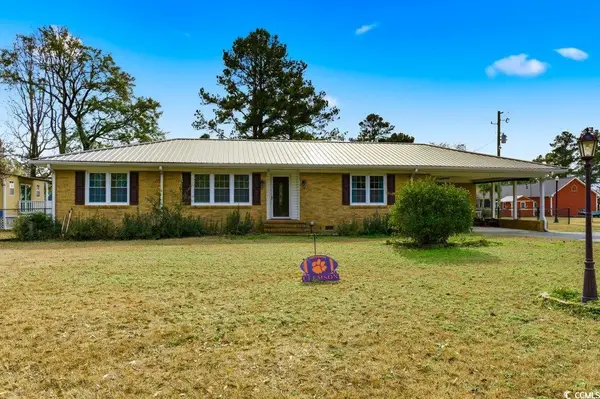 $369,900Active3 beds 2 baths2,385 sq. ft.
$369,900Active3 beds 2 baths2,385 sq. ft.3689 Highway 378, Conway, SC 29527
MLS# 2529700Listed by: SANSBURY BUTLER PROPERTIES - New
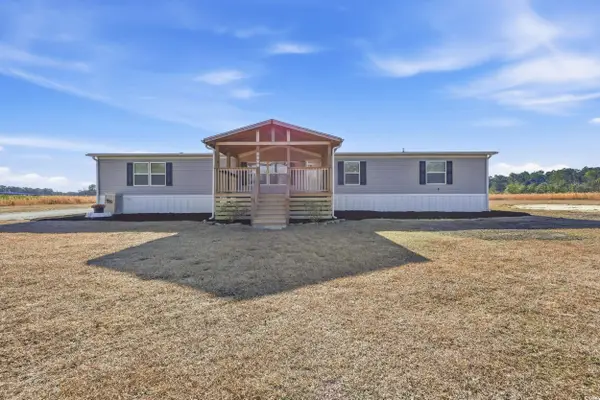 $299,000Active5 beds 3 baths2,000 sq. ft.
$299,000Active5 beds 3 baths2,000 sq. ft.7123 W. Brownway Circle, Conway, SC 29527
MLS# 2529702Listed by: CENTURY 21 BROADHURST - New
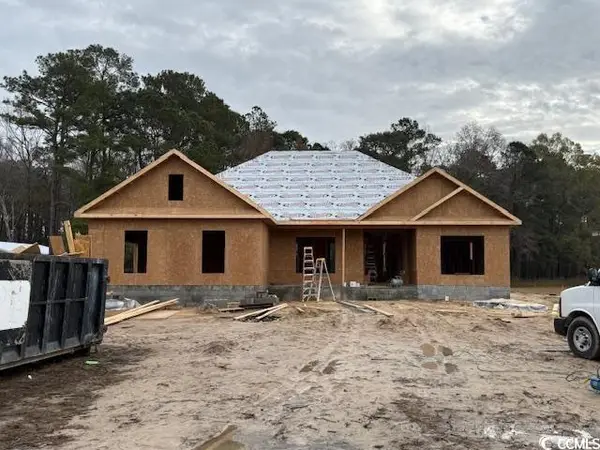 $599,900Active3 beds 2 baths2,853 sq. ft.
$599,900Active3 beds 2 baths2,853 sq. ft.4276 Long Avenue Ext., Conway, SC 29526
MLS# 2529703Listed by: SANSBURY BUTLER PROPERTIES 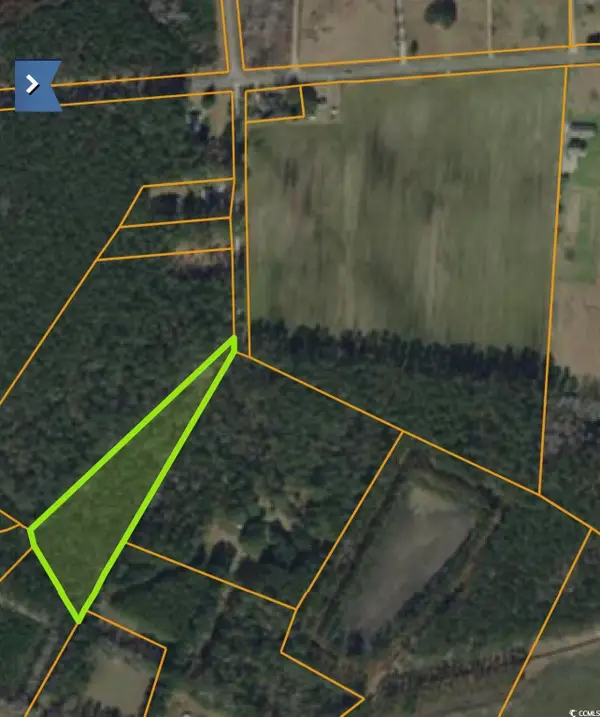 $99,000Active3.85 Acres
$99,000Active3.85 AcresTBD Gilbert Rd., Conway, SC 29526
MLS# 2526309Listed by: CAROLINA ONE REAL ESTATE MB- New
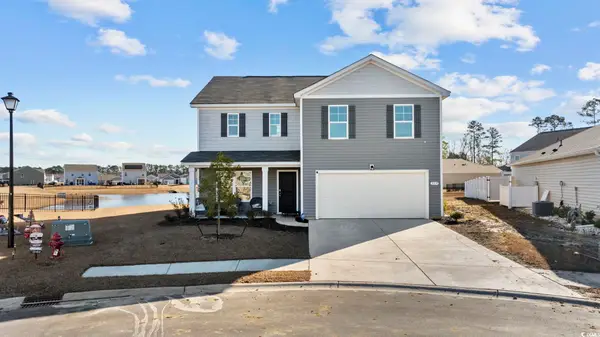 $348,000Active4 beds 3 baths2,923 sq. ft.
$348,000Active4 beds 3 baths2,923 sq. ft.519 Harvest Ridge Way, Conway, SC 29527
MLS# 2529669Listed by: EXP REALTY, LLC
