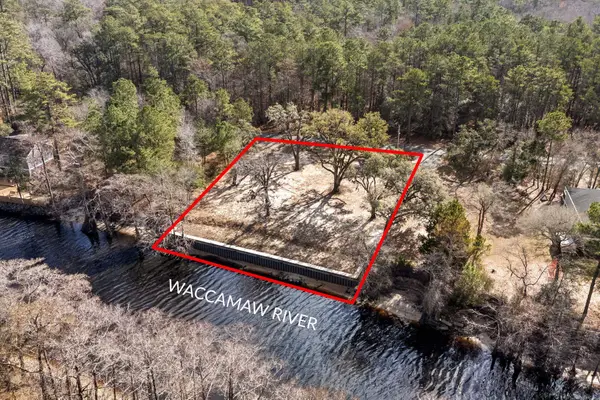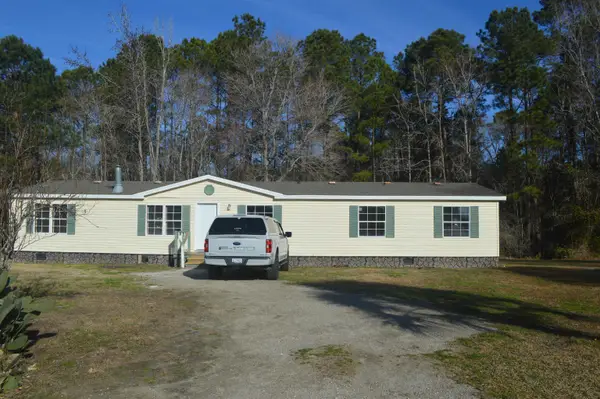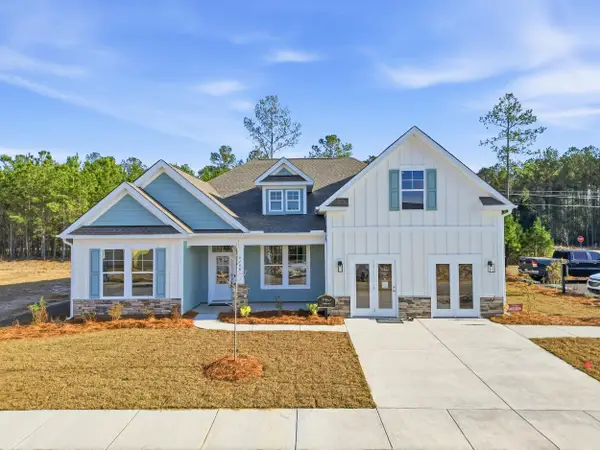115 Westfield Circle, Conway, SC 29526
Local realty services provided by:Better Homes and Gardens Real Estate Paracle
115 Westfield Circle,Conway, SC 29526
$305,990
- 4 Beds
- 2 Baths
- 2,447 sq. ft.
- Single family
- Active
Listed by: reagan hansford
Office: gsh realty sc, llc.
MLS#:2520920
Source:SC_CCAR
Price summary
- Price:$305,990
- Price per sq. ft.:$125.05
- Monthly HOA dues:$62
About this home
[]Welcome to Westfield. Located on a stunning pond-view lot the beautiful 4 BR / 2 BA single-level Courtland II with an open layout and upgraded finishes throughout. This flexible plan features 4 bedrooms with one perfect for an office. The owner’s suite offers a tiled shower with corner bench. Luxury vinyl plank flooring extends through the main living areas and office, with carpet in all bedrooms. The kitchen boasts white cabinets, quartz countertops, tile backsplash, pendant lighting, and a single bowl sink. The living room will include a cozy electric fireplace and mantle. Additional upgrades include a ¼ lite front door with clear transom, ceiling fans in the family room and owner’s suite, prewires in all bedrooms/office, and a covered rear porch with ceiling fan. ** Photos shown are stock images of a model home located in another community featuring the same floor plan, elevation, and exterior color scheme. Finishes, selections, and details may vary from the home currently under construction. ** Square footage is approximate and not guaranteed. Buyer/Buyer’s agent to verify.
Contact an agent
Home facts
- Year built:2025
- Listing ID #:2520920
- Added:147 day(s) ago
- Updated:January 21, 2026 at 06:28 PM
Rooms and interior
- Bedrooms:4
- Total bathrooms:2
- Full bathrooms:2
- Living area:2,447 sq. ft.
Heating and cooling
- Cooling:Central Air
- Heating:Central, Electric
Structure and exterior
- Year built:2025
- Building area:2,447 sq. ft.
- Lot area:0.23 Acres
Schools
- High school:Aynor High School
- Middle school:Aynor Middle School
- Elementary school:Midland Elementary School
Utilities
- Water:Public, Water Available
- Sewer:Sewer Available
Finances and disclosures
- Price:$305,990
- Price per sq. ft.:$125.05
New listings near 115 Westfield Circle
- New
 $249,900Active0.5 Acres
$249,900Active0.5 Acres1716 Gray Oaks Dr., Conway, SC 29526
MLS# 2601860Listed by: FIDEI REAL ESTATE INT'L - New
 $240,000Active5 beds 3 baths2,128 sq. ft.
$240,000Active5 beds 3 baths2,128 sq. ft.1338 Tidway Circle, Conway, SC 29527
MLS# 2601861Listed by: ABOVE THE BEACH REAL ESTATE - New
 $428,490Active4 beds 3 baths3,340 sq. ft.
$428,490Active4 beds 3 baths3,340 sq. ft.1018 Ridgeford Dr., Conway, SC 29526
MLS# 2601848Listed by: DR HORTON - New
 $75,000Active3 beds 2 baths1,200 sq. ft.
$75,000Active3 beds 2 baths1,200 sq. ft.3019 Warf Dr, Conway, SC 29526
MLS# 2601826Listed by: CENTURY 21 MCALPINE ASSOCIATES - New
 $245,000Active3 beds 2 baths1,390 sq. ft.
$245,000Active3 beds 2 baths1,390 sq. ft.1211 Cherry St., Conway, SC 29527
MLS# 2601833Listed by: CORDER PROPERTIES, INC. - New
 $301,990Active3 beds 2 baths2,236 sq. ft.
$301,990Active3 beds 2 baths2,236 sq. ft.348 Azimuth Dr, Conway, SC 29526
MLS# 2601815Listed by: STARLIGHT HOMES - New
 $334,990Active3 beds 3 baths2,564 sq. ft.
$334,990Active3 beds 3 baths2,564 sq. ft.328 Azimuth Dr, Conway, SC 29526
MLS# 2601816Listed by: STARLIGHT HOMES - New
 $404,143Active4 beds 3 baths3,300 sq. ft.
$404,143Active4 beds 3 baths3,300 sq. ft.4118 Collins Farm Way, Conway, SC 29526
MLS# 2601808Listed by: GSH REALTY SC, LLC - New
 $442,070Active4 beds 3 baths3,340 sq. ft.
$442,070Active4 beds 3 baths3,340 sq. ft.218 Bantry Ln., Conway, SC 29526
MLS# 2601790Listed by: DR HORTON - New
 $439,000Active4 beds 3 baths2,532 sq. ft.
$439,000Active4 beds 3 baths2,532 sq. ft.109 Wofford Rd., Conway, SC 29526
MLS# 2601792Listed by: REALTY ONE GROUP DOCKSIDE CNWY
