1253 Kenworth Circle, Conway, SC 29526
Local realty services provided by:Better Homes and Gardens Real Estate Elliott Coastal Living
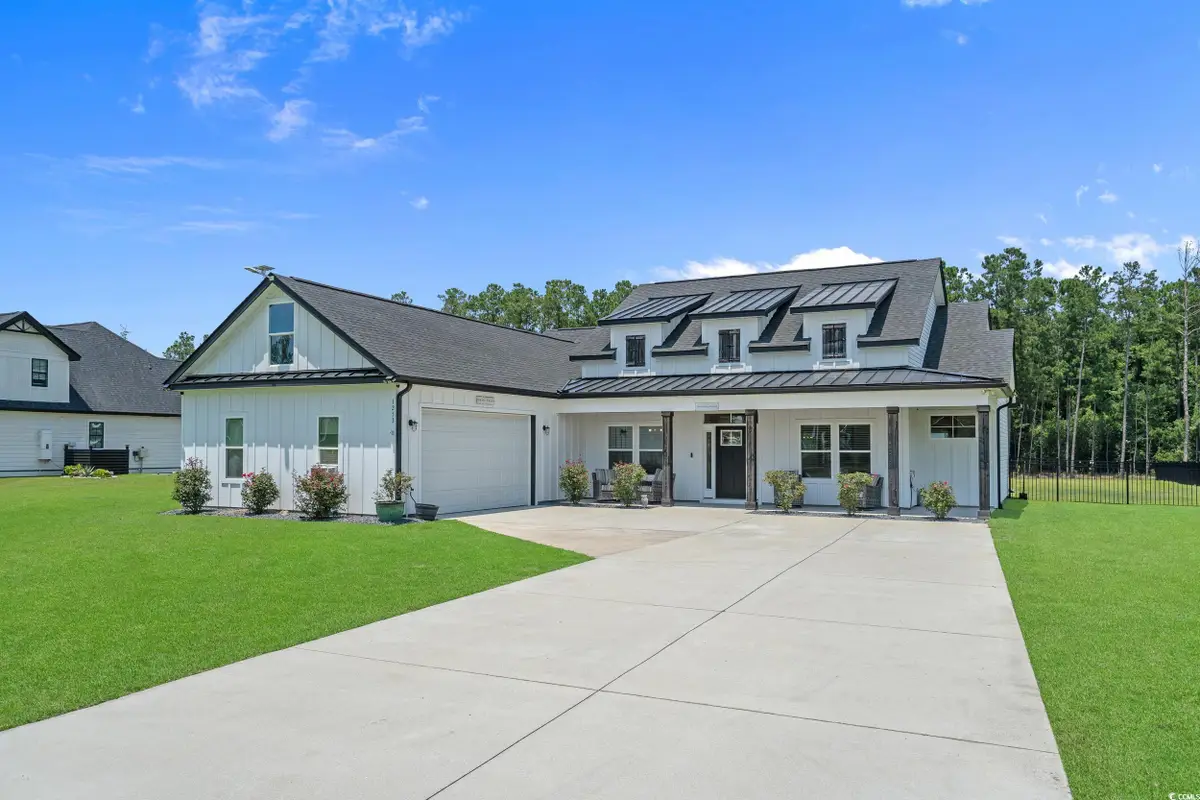
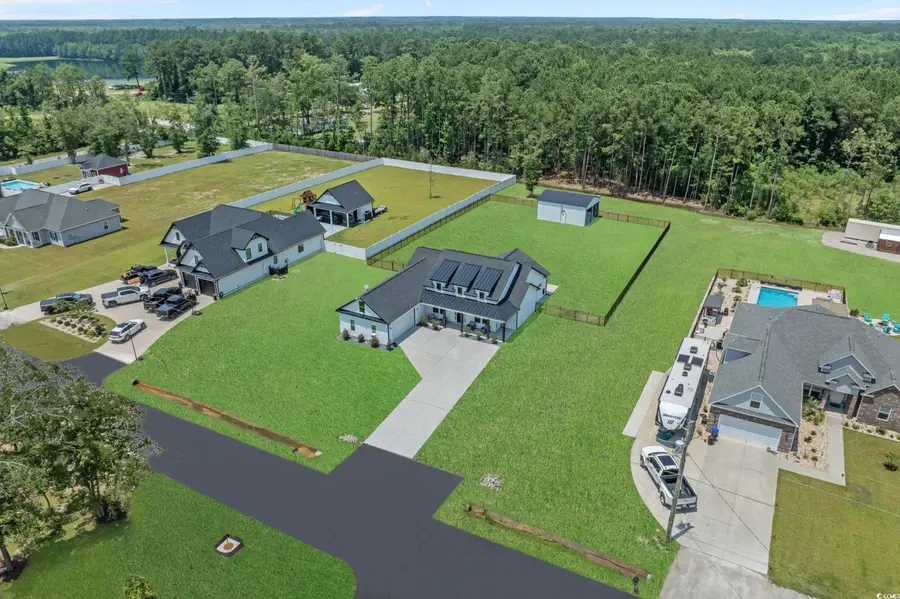
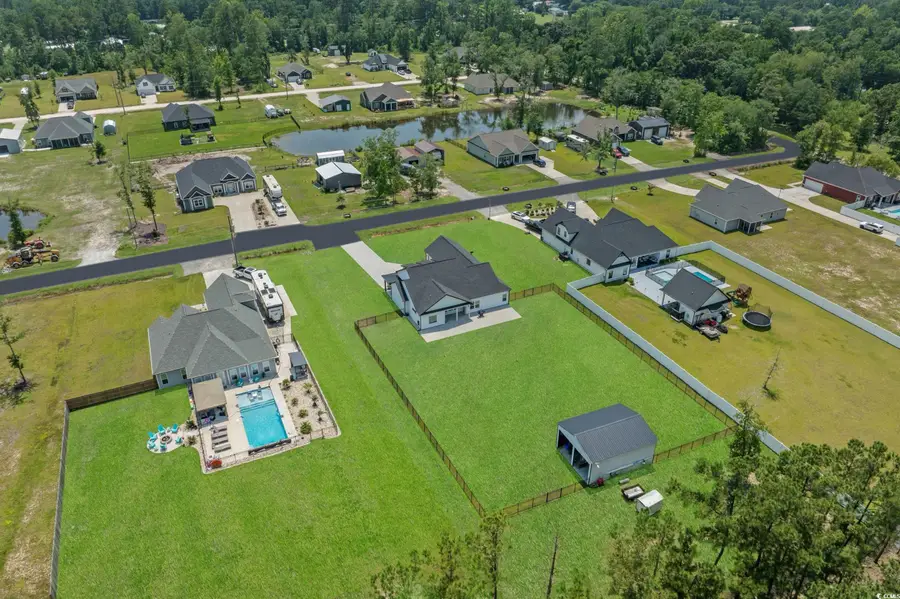
1253 Kenworth Circle,Conway, SC 29526
$609,000
- 4 Beds
- 2 Baths
- 3,186 sq. ft.
- Single family
- Active
Listed by:Cell: 843-457-7602
Office:re/max executive
MLS#:2515787
Source:SC_CCAR
Price summary
- Price:$609,000
- Price per sq. ft.:$191.15
About this home
BRING ALL YOUR TOYS! NO POA! So Much to Say About This Amazing & Versatile Property! Beautiful, Nearly New 4BD/2BA Modern Farmhouse Home on 1 Acre+/- w/Detached 4 Car Oversized Workshop Garage! Stunning Interior! Desirable Open Concept Floorplan w/Luxury Vinyl Plank Throughout! Light, Bright, Open Kitchen w/Large Center Work Island to Include White Farm Sink, White Soft Close Kitchen Cabinets w/Crown Molding Detail, Kitchen Pantry, Black Stainless Appliances, Breakfast Bar, Breakfast Nook & Side Door Access to Covered Back (Look Up at the Bead Board Stained Ceiling!) & Extended Patio Area! Owners Suite w/Tray Ceiling, Side Door Entry to Covered Back Patio (Bring Your Hot Tub!), Double Sinks, Bathroom Pantry Nook, Walk In Tiled Shower & Double Walk In Closets! Batten Board Foyer Entry, Formal Dining Room, Den/Study/4th Bedroom w/Double Door Entry, Separate Laundry Room to include Washer & Dryer! Secondary Bathroom w/Beautiful Tiled Shower Surround & Bath. Extensive Exterior Feautures Include: Fully Lit Driveway w/In-Ground Lighting, Gutter System Drained Underground to the Front Storm Drainage, Oversized Garage w/Stand Up Attic Access, Sprinkler System throughout the entire property! Detached 30x25 (4) car garage has electricity, water, light, side door entry & 10ft Garage Doors. Fully Fenced in Back Yard with Drive Through Gate & Access to the Back of the Property & Detached Garage from the Side Yard! Plus Underground Pet Fence! Store Your Work Equipment, Boats & All The Toys! On this Delightful Acreage Not Far From Historical Downtown Conway, Coastal Carolina University, Hospitals, Shopping, Restaurants & More!
Contact an agent
Home facts
- Year built:2022
- Listing Id #:2515787
- Added:50 day(s) ago
- Updated:August 15, 2025 at 05:24 PM
Rooms and interior
- Bedrooms:4
- Total bathrooms:2
- Full bathrooms:2
- Living area:3,186 sq. ft.
Heating and cooling
- Cooling:Central Air
- Heating:Central
Structure and exterior
- Year built:2022
- Building area:3,186 sq. ft.
- Lot area:1 Acres
Schools
- High school:Carolina Forest High School
- Middle school:Black Water Middle School
- Elementary school:Waccamaw Elementary School
Utilities
- Water:Public, Water Available
- Sewer:Sewer Available
Finances and disclosures
- Price:$609,000
- Price per sq. ft.:$191.15
New listings near 1253 Kenworth Circle
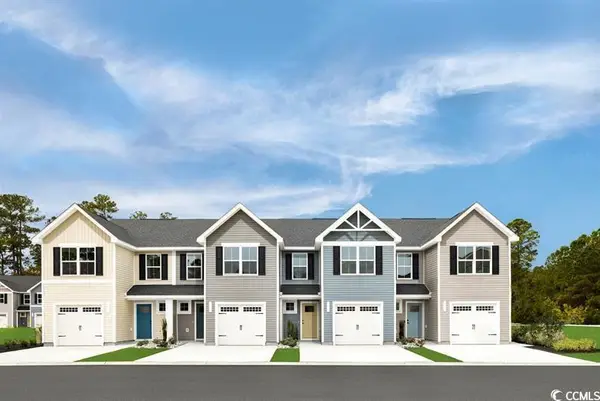 $243,975Active3 beds 3 baths1,678 sq. ft.
$243,975Active3 beds 3 baths1,678 sq. ft.353 Myrtle Meadows Dr #413C, Conway, SC 29526
MLS# 2518820Listed by: NVR RYAN HOMES- New
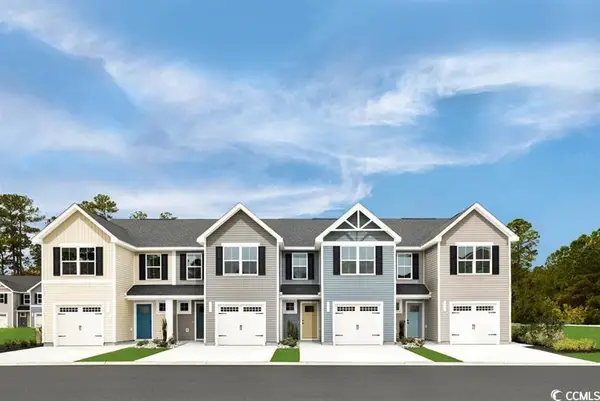 $237,475Active3 beds 3 baths1,678 sq. ft.
$237,475Active3 beds 3 baths1,678 sq. ft.354 Myrtle Meadows Dr #469C, Conway, SC 29526
MLS# 2519889Listed by: NVR RYAN HOMES - New
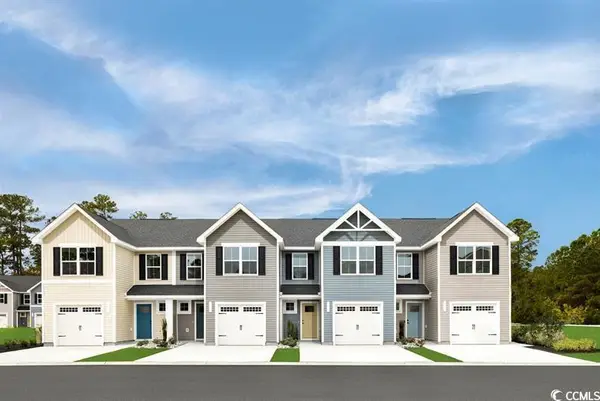 $262,870Active3 beds 3 baths1,678 sq. ft.
$262,870Active3 beds 3 baths1,678 sq. ft.350 Myrtle Meadows Dr #469A, Conway, SC 29526
MLS# 2519878Listed by: NVR RYAN HOMES - New
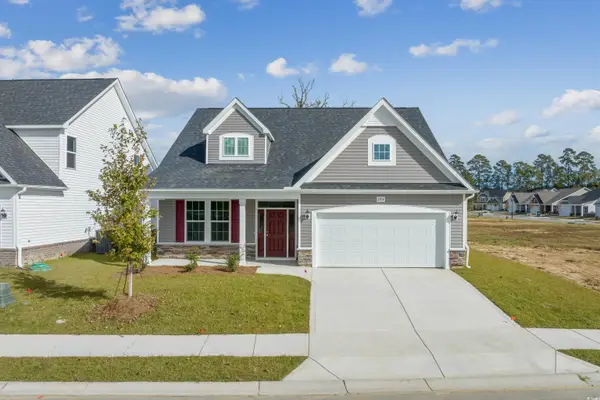 $350,990Active4 beds 3 baths2,404 sq. ft.
$350,990Active4 beds 3 baths2,404 sq. ft.3025 Spain Ln., Conway, SC 29527
MLS# 2519881Listed by: DFH REALTY GEORGIA, LLC - New
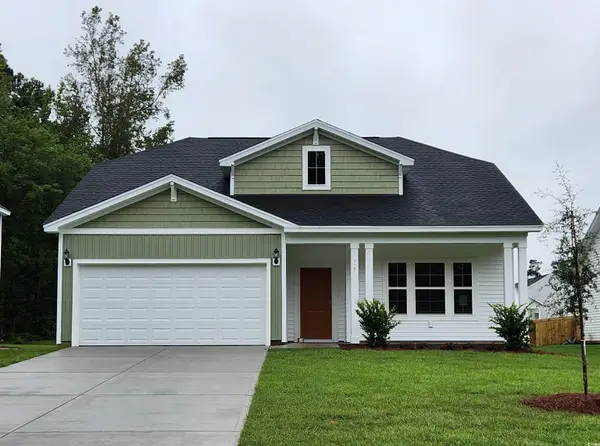 $309,965Active3 beds 2 baths2,095 sq. ft.
$309,965Active3 beds 2 baths2,095 sq. ft.127 Bolsin Ct, Conway, SC 29526
MLS# 2519882Listed by: CPG INC. DBA MUNGO HOMES - New
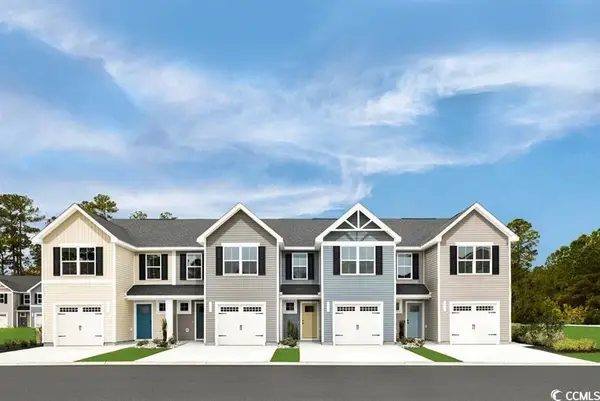 $243,465Active3 beds 3 baths1,678 sq. ft.
$243,465Active3 beds 3 baths1,678 sq. ft.352 Myrtle Meadows Dr #469B, Conway, SC 29526
MLS# 2519885Listed by: NVR RYAN HOMES - New
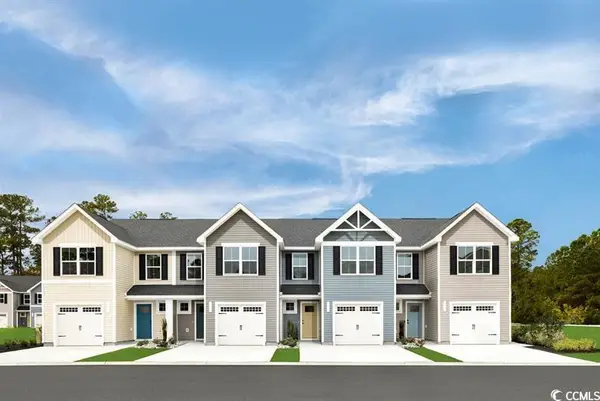 $237,990Active3 beds 3 baths1,678 sq. ft.
$237,990Active3 beds 3 baths1,678 sq. ft.356 Myrtle Meadows Dr #469D, Conway, SC 29526
MLS# 2519856Listed by: NVR RYAN HOMES - Open Sun, 11am to 1pmNew
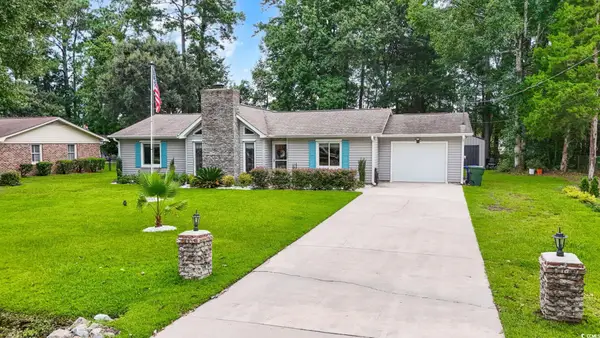 $329,000Active3 beds 2 baths1,760 sq. ft.
$329,000Active3 beds 2 baths1,760 sq. ft.128 Clemson Rd., Conway, SC 29526
MLS# 2519868Listed by: REALTY ONE GROUP DOCKSIDE - New
 $220,000Active3 beds 2 baths1,456 sq. ft.
$220,000Active3 beds 2 baths1,456 sq. ft.3824 Wayside Rd., Conway, SC 29527
MLS# 2519854Listed by: EXP REALTY LLC - New
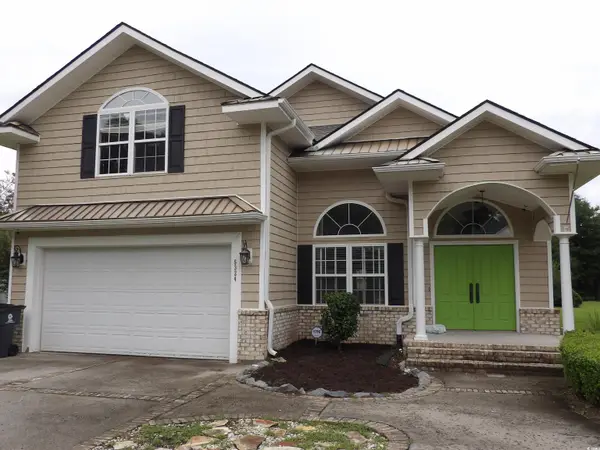 $445,000Active4 beds 2 baths3,078 sq. ft.
$445,000Active4 beds 2 baths3,078 sq. ft.5324 Bear Bluff Dr., Conway, SC 29526
MLS# 2519831Listed by: GIBBS REALTY & AUCTION COMPANY

