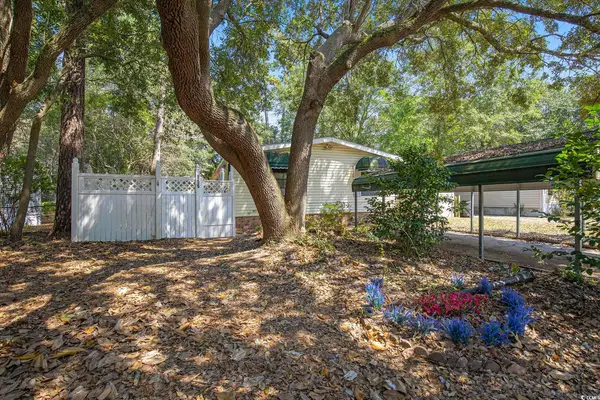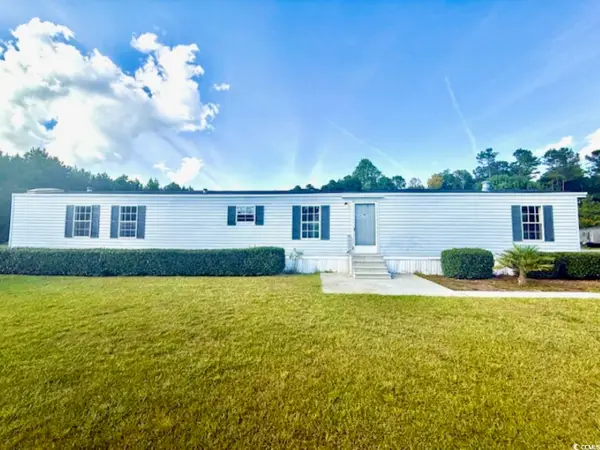1261 Wood Stork Dr., Conway, SC 29526
Local realty services provided by:Better Homes and Gardens Real Estate Elliott Coastal Living
Upcoming open houses
- Sat, Sep 2701:00 pm - 03:00 pm
- Sun, Sep 2801:00 pm - 03:00 pm
Listed by:Cell: 843-655-2882
Office:re/max southern shores
MLS#:2519370
Source:SC_CCAR
Price summary
- Price:$919,000
- Price per sq. ft.:$237.04
- Monthly HOA dues:$135
About this home
Welcome to 1261 Wood Stork Dr., a stunning new construction, 5-bedroom, 4 full-bath, and 1 half-bath home nestled on a serene .43 acre lakefront lot in the highly sought-after Wild Wing Plantation community. This beautiful black and white stucco home combines contemporary design with the tranquility of nature. The property features a large backyard overlooking the lake, a lawn sprinkler system, and a summer kitchen area, ideal for outdoor cooking and entertainment. There's plenty of room for a pool, creating the perfect space for relaxation and fun. The home offers a convenient turnaround driveway and a 3-car garage with pre-wiring for electric vehicle charging, plus an oversized driveway for ample parking. Inside, you'll find luxurious LVP flooring throughout, complementing the home’s modern feel. The living space is open and inviting, featuring a coffered ceiling, a built-in fireplace with elegant shelving, and stylish accents. The gourmet kitchen is equipped with white soft-close cabinetry, a large island, quartz countertops, a gas stove/oven with hood, a wine cooler, and a farmhouse sink. The customized walk-in pantry offers abundant storage. All closets in the home are fully custom-designed, finished with high-quality wood materials, and are walk-in, ensuring plenty of storage throughout the house. The split floor plan ensures privacy, with the main bedroom ensuite offering a spa-like retreat. It includes a double vanity, a large walk-in tiled shower, a soaking tub, a spacious linen closet, and a custom-designed walk-in closet. The home also features a dual-zone HVAC system for year-round comfort and efficiency. Located in the natural gas community of Wild Wing Plantation, the neighborhood offers boat storage and is conveniently close to shopping, dining, hospitals, and entertainment. Resort-style amenities include a clubhouse, multiple pools, a hot tub, a tennis court, a basketball court, a playground, and two award-winning golf courses with a pro shop and restaurant. This lakefront home is designed for luxury living, with high-end finishes, appliances, and thoughtful details throughout. Don't miss the opportunity to own this spectacular property!
Contact an agent
Home facts
- Year built:2025
- Listing ID #:2519370
- Added:48 day(s) ago
- Updated:September 26, 2025 at 09:25 PM
Rooms and interior
- Bedrooms:5
- Total bathrooms:5
- Full bathrooms:4
- Half bathrooms:1
- Living area:3,877 sq. ft.
Heating and cooling
- Cooling:Central Air
- Heating:Central, Electric
Structure and exterior
- Year built:2025
- Building area:3,877 sq. ft.
- Lot area:0.43 Acres
Schools
- High school:Carolina Forest High School
- Middle school:Ten Oaks Middle
- Elementary school:Carolina Forest Elementary School
Utilities
- Water:Public, Water Available
- Sewer:Sewer Available
Finances and disclosures
- Price:$919,000
- Price per sq. ft.:$237.04
New listings near 1261 Wood Stork Dr.
- New
 $99,900Active3 beds 2 baths1,372 sq. ft.
$99,900Active3 beds 2 baths1,372 sq. ft.856 Riverbirch Dr., Conway, SC 29526
MLS# 2523616Listed by: LATITUDE REALTY - New
 $95,000Active3 beds 2 baths1,216 sq. ft.
$95,000Active3 beds 2 baths1,216 sq. ft.4106 Kim Circle, Conway, SC 29526
MLS# 2523600Listed by: CENTURY 21 MCALPINE ASSOCIATES - New
 $324,796Active3 beds 2 baths2,156 sq. ft.
$324,796Active3 beds 2 baths2,156 sq. ft.133 Buckingham Dr, Conway, SC 29526
MLS# 2523602Listed by: BEAZER HOMES LLC - New
 $375,831Active3 beds 2 baths2,531 sq. ft.
$375,831Active3 beds 2 baths2,531 sq. ft.128 Buckingham Dr, Conway, SC 29526
MLS# 2523604Listed by: BEAZER HOMES LLC - New
 $374,741Active3 beds 3 baths2,638 sq. ft.
$374,741Active3 beds 3 baths2,638 sq. ft.129 Buckingham Dr, Conway, SC 29526
MLS# 2523606Listed by: BEAZER HOMES LLC - New
 $347,206Active3 beds 2 baths2,223 sq. ft.
$347,206Active3 beds 2 baths2,223 sq. ft.124 Buckingham Dr, Conway, SC 29526
MLS# 2523589Listed by: BEAZER HOMES LLC - New
 $320,307Active4 beds 3 baths2,477 sq. ft.
$320,307Active4 beds 3 baths2,477 sq. ft.1020 Woodside Dr., Conway, SC 29526
MLS# 2523595Listed by: THE BEVERLY GROUP - New
 $299,000Active3 beds 2 baths1,800 sq. ft.
$299,000Active3 beds 2 baths1,800 sq. ft.262 Saddle St, Conway, SC 29527
MLS# 2523568Listed by: BHHS MYRTLE BEACH REAL ESTATE - New
 $354,900Active3 beds 2 baths2,250 sq. ft.
$354,900Active3 beds 2 baths2,250 sq. ft.3015 Woodbury Ct., Conway, SC 29527
MLS# 2523569Listed by: OMNI REAL ESTATE MB - New
 $280,000Active2 beds 2 baths2,100 sq. ft.
$280,000Active2 beds 2 baths2,100 sq. ft.112 Mayberry Ln., Conway, SC 29526
MLS# 2523529Listed by: NORWOOD REALTY OF SURFSIDE BEACH
