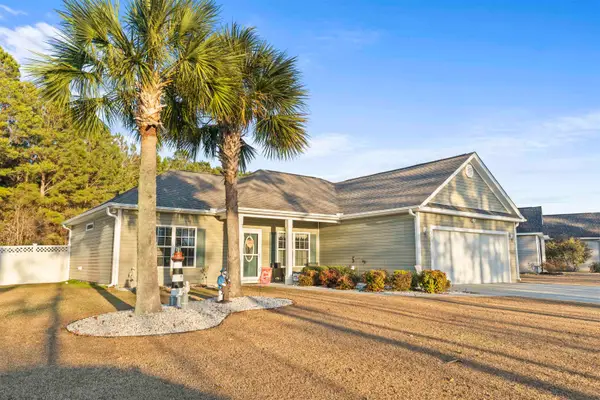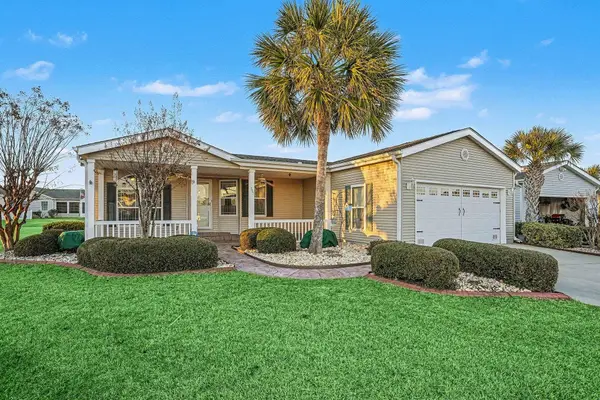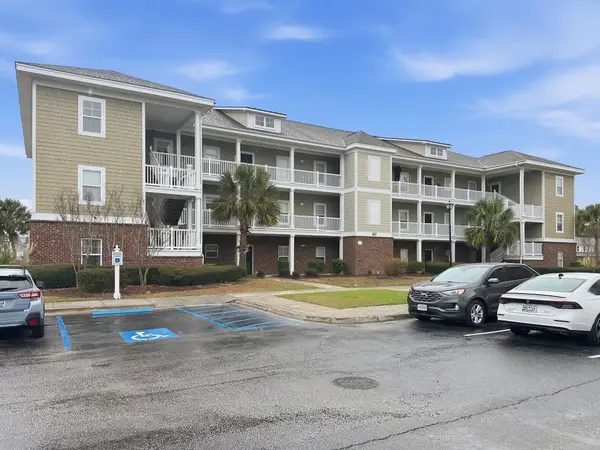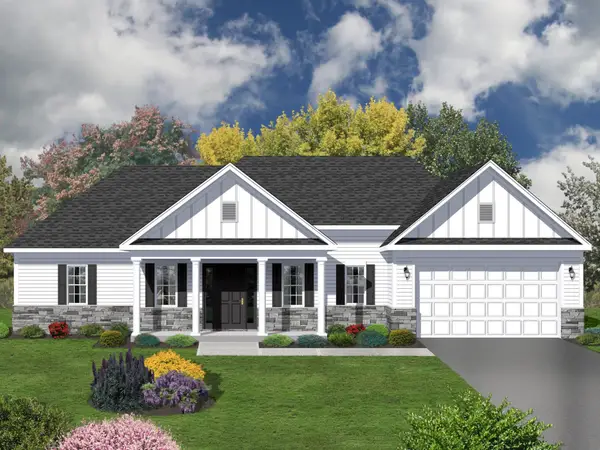1829 Wood Stork Dr., Conway, SC 29526
Local realty services provided by:Better Homes and Gardens Real Estate Elliott Coastal Living
1829 Wood Stork Dr.,Conway, SC 29526
$564,900
- 4 Beds
- 3 Baths
- 3,061 sq. ft.
- Single family
- Active
Office: century 21 the harrelson group
MLS#:2523902
Source:SC_CCAR
Price summary
- Price:$564,900
- Price per sq. ft.:$184.55
- Monthly HOA dues:$135
About this home
1829 Wood Stork Drive, a beautiful 4-bedroom, 3-bathroom home located in the sought-after community of Wild Wing Plantation. This home welcomes you with an open layout living area and kitchen, highlighted by soaring cathedral ceilings and a cozy gas fireplace. The updated kitchen is designed for both function and style, featuring solar tube lighting above, granite countertops, stainless steel appliances, and a large wraparound breakfast bar. Just off the living area, step into the rear screened four-season porch with porcelain tile flooring, a ceiling fan, and serene views of the lake. An extended outdoor patio provides even more space for entertaining, dining, or simply enjoying the outdoors. The primary bedroom boasts custom closets for maximum organization and storage. Three conforming bedrooms are located on the first floor, along with one non-conforming bedroom that could easily serve as an office or bonus room upstairs. A walk-in storage attic with solar fans offers practical convenience and efficiency. The attached two-car garage and extended driveway provide ample parking and storage options. Natural light fills the home, showcasing its spacious design and modern finishes. Resort-style amenities in Wild Wing Plantation include golf courses, multiple pools, basketball courts, tennis and pickleball courts, a gym, and a clubhouse. The community is beautifully maintained, adding to its appeal and lifestyle offerings. Located just minutes from Myrtle Beach, you'll have easy access to shopping, dining, attractions, and the area's pristine beaches. This home combines comfort, elegance, and convenience in one exceptional package. Whether for full-time living or a coastal retreat, it's ready to welcome you home. Don't miss your chance to schedule a showing and experience all this property has to offer!
Contact an agent
Home facts
- Year built:2021
- Listing ID #:2523902
- Added:109 day(s) ago
- Updated:January 18, 2026 at 02:55 PM
Rooms and interior
- Bedrooms:4
- Total bathrooms:3
- Full bathrooms:3
- Living area:3,061 sq. ft.
Heating and cooling
- Cooling:Central Air
- Heating:Central
Structure and exterior
- Year built:2021
- Building area:3,061 sq. ft.
- Lot area:0.45 Acres
Schools
- High school:Carolina Forest High School
- Middle school:Ten Oaks Middle
- Elementary school:Waccamaw Elementary School
Utilities
- Water:Public, Water Available
- Sewer:Sewer Available
Finances and disclosures
- Price:$564,900
- Price per sq. ft.:$184.55
New listings near 1829 Wood Stork Dr.
- New
 $285,000Active3 beds 2 baths2,236 sq. ft.
$285,000Active3 beds 2 baths2,236 sq. ft.519 Tillage Ct., Conway, SC 29526
MLS# 2601564Listed by: ANCHOR REALTY - New
 $374,900Active3 beds 2 baths2,101 sq. ft.
$374,900Active3 beds 2 baths2,101 sq. ft.4147 Highway 472, Conway, SC 29526
MLS# 2601556Listed by: REALTY ONE GROUP DOCKSIDESOUTH - New
 $139,900Active3 beds 2 baths1,370 sq. ft.
$139,900Active3 beds 2 baths1,370 sq. ft.1025 Carolina Rd. #O1, Conway, SC 29526
MLS# 2601549Listed by: BHHS MYRTLE BEACH REAL ESTATE - New
 $315,000Active3 beds 2 baths2,319 sq. ft.
$315,000Active3 beds 2 baths2,319 sq. ft.830 Payne Ct., Conway, SC 29526
MLS# 2601544Listed by: WEICHERT REALTORS SOUTHERN COAST - New
 $239,000Active3 beds 1 baths1,098 sq. ft.
$239,000Active3 beds 1 baths1,098 sq. ft.2278 Steritt Swamp Rd., Conway, SC 29526
MLS# 2601527Listed by: BEACH & FOREST REALTY - New
 $449,000Active-- beds -- baths2,800 sq. ft.
$449,000Active-- beds -- baths2,800 sq. ft.1798/1800 Barberry Dr., Conway, SC 29526
MLS# 2601518Listed by: EXP REALTY LLC - New
 $245,000Active3 beds 2 baths2,676 sq. ft.
$245,000Active3 beds 2 baths2,676 sq. ft.395 Walden Lake Dr., Conway, SC 29526
MLS# 2601520Listed by: FATHOM REALTY SC LLC - New
 $279,900Active3 beds 2 baths1,767 sq. ft.
$279,900Active3 beds 2 baths1,767 sq. ft.233 Macarthur Dr., Conway, SC 29527
MLS# 2601515Listed by: CAUGHMAN REALTY - Open Sun, 1 to 3pmNew
 $192,000Active3 beds 2 baths1,411 sq. ft.
$192,000Active3 beds 2 baths1,411 sq. ft.336 Kiskadee Loop #19- A, Conway, SC 29526
MLS# 2601293Listed by: HIGHGARDEN REAL ESTATE - New
 $489,900Active4 beds 3 baths3,026 sq. ft.
$489,900Active4 beds 3 baths3,026 sq. ft.1124 Merritt Rd, Conway, SC 29526
MLS# 2601499Listed by: REALTY ONE GROUP DOCKSIDE CNWY
