194 Foxford Dr., Conway, SC 29526
Local realty services provided by:Better Homes and Gardens Real Estate Elliott Coastal Living
Listed by: paige birdCell: 843-450-4773
Office: re/max southern shores
MLS#:2519593
Source:SC_CCAR
Price summary
- Price:$325,500
- Price per sq. ft.:$145.83
- Monthly HOA dues:$43
About this home
Get the best of both worlds! Where golf course living and coastal lifestyle meet; in Shaftesbury Oaks—one of Conway’s most sought-after golf course communities. This upgraded 3-bedroom, 2-bath home also features a 11x11 flex room that you can use as an office/den/media room, giving you the space you need. With over 1,800 heated square feet, the open floor plan seamlessly connects the family room, dining area, and kitchen for an airy, inviting atmosphere. The kitchen features new quartz countertops, tile back splash, upgraded stainless steel stove with double ovens, oversized island and a pantry, while the spacious primary ensuite offers a relaxing space to unwind. The Living Room boasts a custom built electric Fireplace with ship lap accent. Beyond your doorstep, the perks keep coming—your transferable golf membership means free greens fees for life. Enjoy a dip in the clubhouse pool, grab a bite at the Bar & Grill, or launch a kayak from the day dock. You’ll be just minutes from historic downtown Conway, the Waccamaw River, and Coastal Carolina University, with easy access to major highways and all the beaches, dining, shopping, and entertainment the Grand Strand is famous for. Let everyday feel like a vacation - arrange a private tour today!
Contact an agent
Home facts
- Year built:2021
- Listing ID #:2519593
- Added:129 day(s) ago
- Updated:December 19, 2025 at 03:00 PM
Rooms and interior
- Bedrooms:3
- Total bathrooms:2
- Full bathrooms:2
- Living area:2,232 sq. ft.
Heating and cooling
- Cooling:Central Air
- Heating:Central, Electric
Structure and exterior
- Year built:2021
- Building area:2,232 sq. ft.
- Lot area:0.15 Acres
Schools
- High school:Conway High School
- Middle school:Conway Middle School
- Elementary school:Kingston Elementary School
Utilities
- Water:Public, Water Available
- Sewer:Sewer Available
Finances and disclosures
- Price:$325,500
- Price per sq. ft.:$145.83
New listings near 194 Foxford Dr.
- New
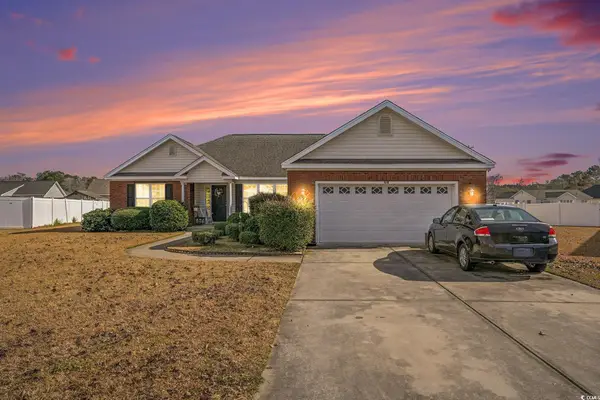 $304,900Active3 beds 2 baths2,386 sq. ft.
$304,900Active3 beds 2 baths2,386 sq. ft.970 Eaglet Circle, Conway, SC 29527
MLS# 2529720Listed by: CENTURY 21 PALMS REALTY - New
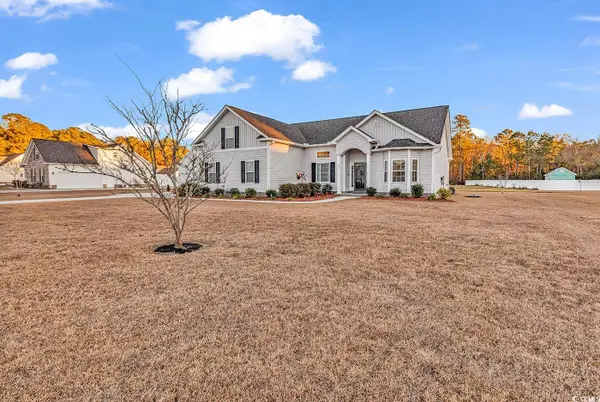 $475,000Active4 beds 3 baths2,831 sq. ft.
$475,000Active4 beds 3 baths2,831 sq. ft.409 Landing Rd., Conway, SC 29527
MLS# 2529721Listed by: THEGRANDSTRANDSALESGROUPEXP - New
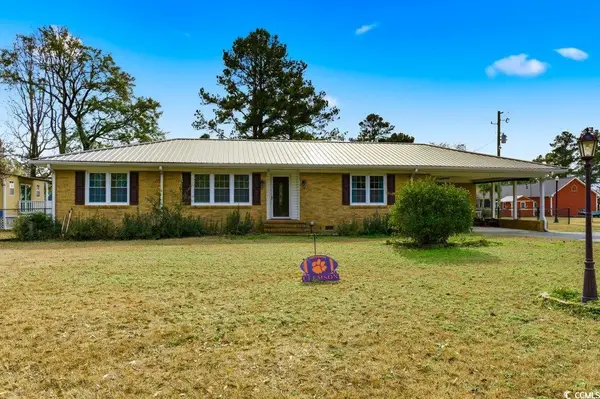 $369,900Active3 beds 2 baths2,385 sq. ft.
$369,900Active3 beds 2 baths2,385 sq. ft.3689 Highway 378, Conway, SC 29527
MLS# 2529700Listed by: SANSBURY BUTLER PROPERTIES - New
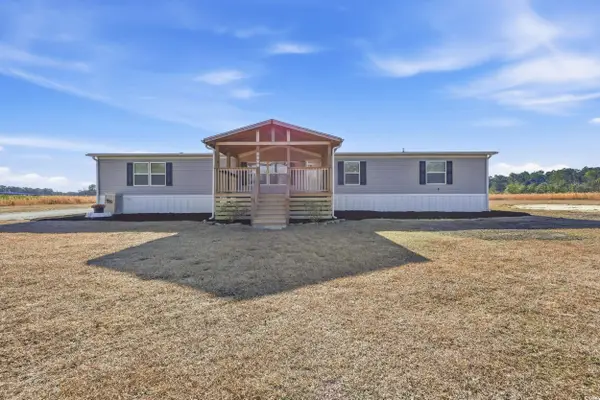 $299,000Active5 beds 3 baths2,000 sq. ft.
$299,000Active5 beds 3 baths2,000 sq. ft.7123 W. Brownway Circle, Conway, SC 29527
MLS# 2529702Listed by: CENTURY 21 BROADHURST - New
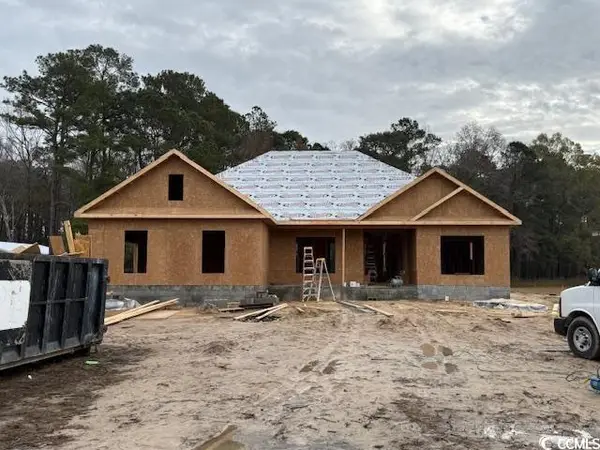 $599,900Active3 beds 2 baths2,853 sq. ft.
$599,900Active3 beds 2 baths2,853 sq. ft.4276 Long Avenue Ext., Conway, SC 29526
MLS# 2529703Listed by: SANSBURY BUTLER PROPERTIES 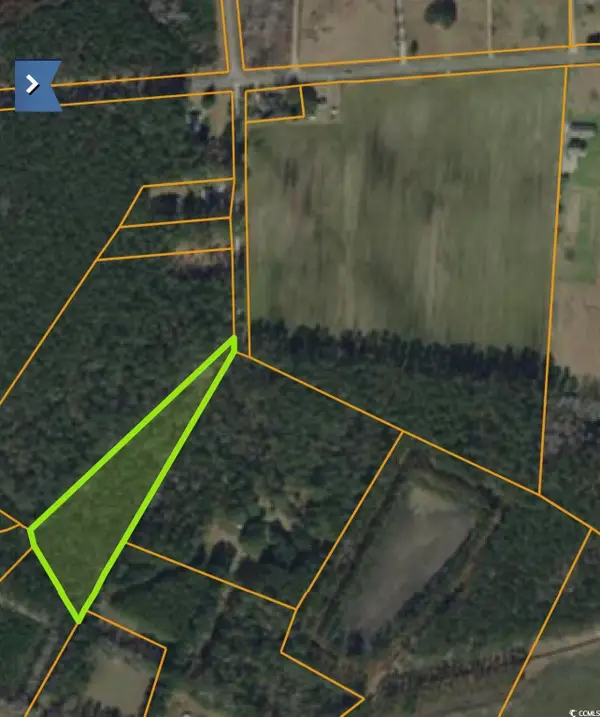 $107,000Active3.85 Acres
$107,000Active3.85 AcresTBD Gilbert Rd., Conway, SC 29526
MLS# 2526309Listed by: CAROLINA ONE REAL ESTATE MB- New
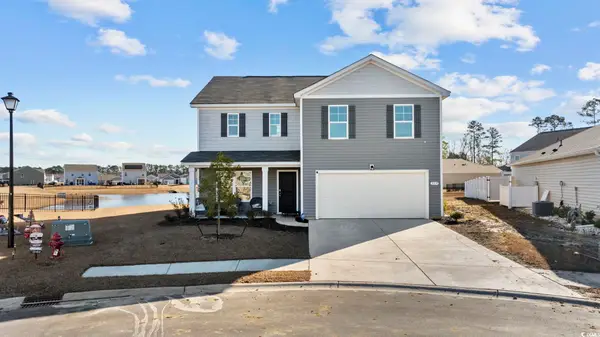 $348,000Active4 beds 3 baths2,923 sq. ft.
$348,000Active4 beds 3 baths2,923 sq. ft.519 Harvest Ridge Way, Conway, SC 29527
MLS# 2529669Listed by: EXP REALTY, LLC - New
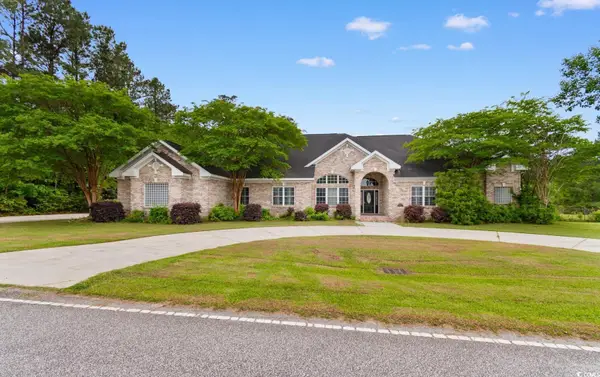 $785,000Active5 beds 4 baths4,663 sq. ft.
$785,000Active5 beds 4 baths4,663 sq. ft.4084 Hagwood Circle, Conway, SC 29526
MLS# 2529663Listed by: CENTURY 21 BAREFOOT REALTY - New
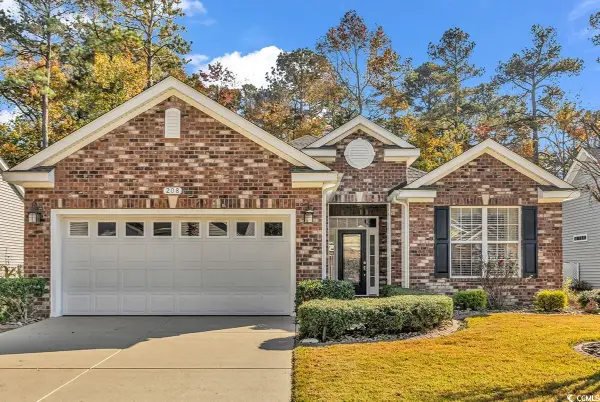 $355,000Active3 beds 2 baths2,406 sq. ft.
$355,000Active3 beds 2 baths2,406 sq. ft.208 Myrtle Grande Dr., Conway, SC 29526
MLS# 2529652Listed by: RE/MAX SOUTHERN SHORES - New
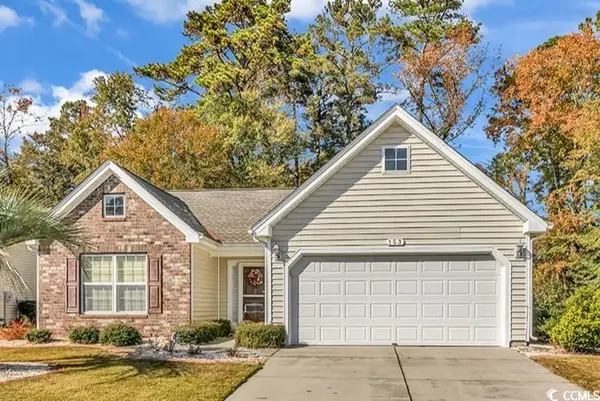 $314,000Active3 beds 2 baths1,768 sq. ft.
$314,000Active3 beds 2 baths1,768 sq. ft.153 Myrtle Grande Dr., Conway, SC 29526
MLS# 2529649Listed by: RE/MAX SOUTHERN SHORES
