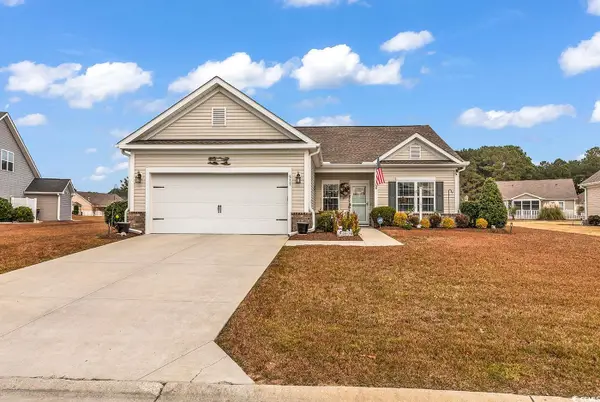2741 Riverboat Way, Conway, SC 29526
Local realty services provided by:Better Homes and Gardens Real Estate Elliott Coastal Living
2741 Riverboat Way,Conway, SC 29526
$325,005
- 3 Beds
- 2 Baths
- 2,710 sq. ft.
- Single family
- Active
Listed by:
Office: dr horton
MLS#:2518637
Source:SC_CCAR
Price summary
- Price:$325,005
- Price per sq. ft.:$119.93
- Monthly HOA dues:$69
About this home
Welcome to Kingston Bay! Located in Conway and is minutes from the heart of downtown! Residents will enjoy easy access to local shopping, dining, and entertainment. Conway is a charming historic town with oak tree-lined streets, historic homes, unique shops, remarkable restaurants, and a flourishing art community. You don't want to miss out on this home! The popular Dover plan is a masterfully designed home with a great open concept kitchen, living, and dining area. Features include granite countertops, a spacious corner walk in pantry, stainless appliances, a large island with breakfast bar. The private owner's suite offers a large walk-in closet, dual vanity, and a 5' shower. Access to the rear extended screened porch just off the dining area creates wonderful outdoor living space. This home also boasts a flex room that can be used as an office, formal dining or additional living room. 2" faux wood blinds are included on all standard windows. It gets better- this is America's Smart Home! Control the thermostat, front door light and lock, and video doorbell from your smartphone. *Photos are of a similar Dover home. (Home and community information, including pricing, included features, terms, availability and amenities, are subject to change prior to sale at any time without notice or obligation. Square footages are approximate. Pictures, photographs, colors, features, and sizes are for illustration purposes only and will vary from the homes as built. Equal housing opportunity builder.)
Contact an agent
Home facts
- Year built:2025
- Listing ID #:2518637
- Added:117 day(s) ago
- Updated:November 26, 2025 at 03:02 PM
Rooms and interior
- Bedrooms:3
- Total bathrooms:2
- Full bathrooms:2
- Living area:2,710 sq. ft.
Heating and cooling
- Cooling:Central Air
- Heating:Central, Electric
Structure and exterior
- Year built:2025
- Building area:2,710 sq. ft.
- Lot area:0.16 Acres
Schools
- High school:Conway High School
- Middle school:Whittemore Park Middle School
- Elementary school:Homewood Elementary School
Utilities
- Water:Public, Water Available
- Sewer:Sewer Available
Finances and disclosures
- Price:$325,005
- Price per sq. ft.:$119.93
New listings near 2741 Riverboat Way
- New
 $349,900Active3 beds 2 baths2,061 sq. ft.
$349,900Active3 beds 2 baths2,061 sq. ft.517 Hillsborough Dr., Conway, SC 29526
MLS# 2528277Listed by: COASTAL TIDES REALTY - New
 $269,900Active1.55 Acres
$269,900Active1.55 Acres867 Denali Dr., Conway, SC 29526
MLS# 2528259Listed by: CB SEA COAST ADVANTAGE CF - New
 $242,000Active4 beds 3 baths2,262 sq. ft.
$242,000Active4 beds 3 baths2,262 sq. ft.983 Nottingham Lakes Rd., Conway, SC 29526
MLS# 2528247Listed by: CAROLINA PINES REALTY - New
 $340,480Active4 beds 3 baths2,843 sq. ft.
$340,480Active4 beds 3 baths2,843 sq. ft.1379 Nokota Dr., Conway, SC 29526
MLS# 2528249Listed by: DR HORTON - New
 $230,000Active3 beds 2 baths1,856 sq. ft.
$230,000Active3 beds 2 baths1,856 sq. ft.3105 Causey St., Conway, SC 29527
MLS# 2528230Listed by: CAROLINA PINES REALTY - New
 $289,000Active3 beds 2 baths2,112 sq. ft.
$289,000Active3 beds 2 baths2,112 sq. ft.1048 Cadbury Ct., Conway, SC 29527
MLS# 2528233Listed by: KELLER WILLIAMS OAK AND OCEAN - New
 $375,000Active3 beds 2 baths3,850 sq. ft.
$375,000Active3 beds 2 baths3,850 sq. ft.190 Talon Dr., Conway, SC 29527
MLS# 2528234Listed by: STRAND HOME SEARCH - Open Fri, 12 to 2pmNew
 $399,900Active5 beds 3 baths2,859 sq. ft.
$399,900Active5 beds 3 baths2,859 sq. ft.1448 Tiger Grand Dr., Conway, SC 29526
MLS# 2528221Listed by: RE/MAX SOUTHERN SHORES - New
 $368,125Active3 beds 2 baths2,391 sq. ft.
$368,125Active3 beds 2 baths2,391 sq. ft.2616 Hudson Trail, Conway, SC 29526
MLS# 2528195Listed by: DR HORTON - New
 $327,335Active3 beds 2 baths2,278 sq. ft.
$327,335Active3 beds 2 baths2,278 sq. ft.239 Teddy Bear Circle, Conway, SC 29526
MLS# 2528196Listed by: DR HORTON
