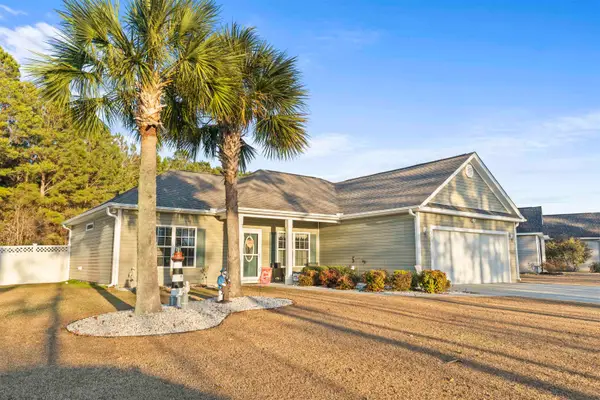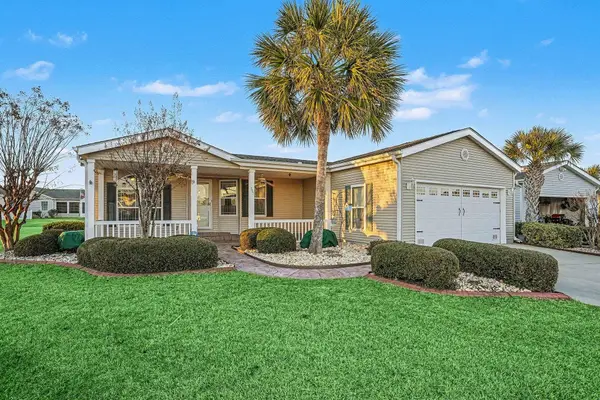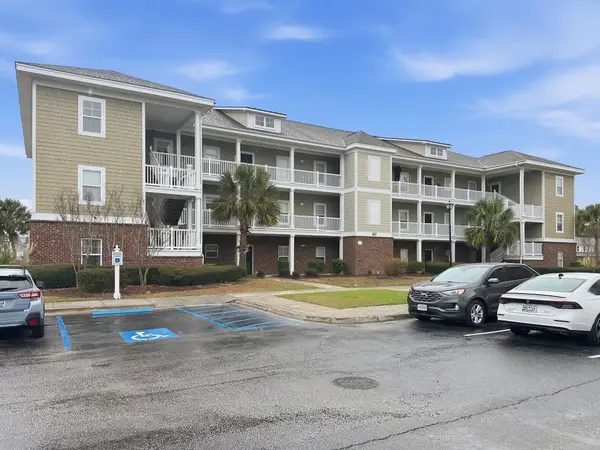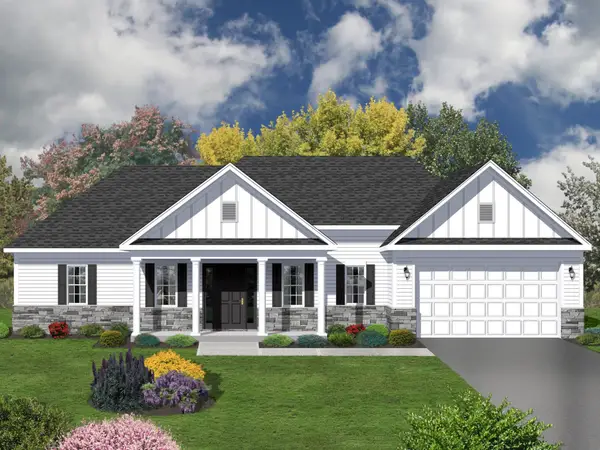2819 Biscane Ct., Conway, SC 29527
Local realty services provided by:Better Homes and Gardens Real Estate Paracle
2819 Biscane Ct.,Conway, SC 29527
$268,900
- 3 Beds
- 2 Baths
- 1,742 sq. ft.
- Single family
- Active
Office: keller williams oak and ocean
MLS#:2318566
Source:SC_CCAR
Price summary
- Price:$268,900
- Price per sq. ft.:$154.36
- Monthly HOA dues:$9
About this home
UNDER CONSTRUCTION! Estimated time of completion is November 2023. Opportunity to own right near Conway without a huge price tag... The Kylie Model with its open floor plan, this3 bed 2 bath home feels spacious from the moment you enter. A cathedral ceiling guides your way through the generous great room to the beautiful kitchen. Ample storage in the kitchen with granite counters and luxury flooring. The master has a large walk-in closet and double sink in the master bath. This split bedroom plan offers 2 other bedrooms both with ample closet space. Two-car garage and a large lot to call your own. Stop by and see all that Rosehaven has to offer, just minutes from downtown. Rosehaven has Several floor plans to choose from, with 3 to 4 bedrooms and a 1 or 2 car garage.
Contact an agent
Home facts
- Year built:2023
- Listing ID #:2318566
- Added:858 day(s) ago
- Updated:January 18, 2026 at 02:55 PM
Rooms and interior
- Bedrooms:3
- Total bathrooms:2
- Full bathrooms:2
- Living area:1,742 sq. ft.
Heating and cooling
- Cooling:Central Air
- Heating:Central, Electric, Forced Air
Structure and exterior
- Year built:2023
- Building area:1,742 sq. ft.
- Lot area:0.48 Acres
Schools
- High school:Conway High School
- Middle school:Whittemore Park Middle School
- Elementary school:Pee Dee Elementary School
Utilities
- Water:Public, Water Available
- Sewer:Sewer Available
Finances and disclosures
- Price:$268,900
- Price per sq. ft.:$154.36
New listings near 2819 Biscane Ct.
- New
 $285,000Active3 beds 2 baths2,236 sq. ft.
$285,000Active3 beds 2 baths2,236 sq. ft.519 Tillage Ct., Conway, SC 29526
MLS# 2601564Listed by: ANCHOR REALTY - New
 $374,900Active3 beds 2 baths2,101 sq. ft.
$374,900Active3 beds 2 baths2,101 sq. ft.4147 Highway 472, Conway, SC 29526
MLS# 2601556Listed by: REALTY ONE GROUP DOCKSIDESOUTH - New
 $139,900Active3 beds 2 baths1,370 sq. ft.
$139,900Active3 beds 2 baths1,370 sq. ft.1025 Carolina Rd. #O1, Conway, SC 29526
MLS# 2601549Listed by: BHHS MYRTLE BEACH REAL ESTATE - New
 $315,000Active3 beds 2 baths2,319 sq. ft.
$315,000Active3 beds 2 baths2,319 sq. ft.830 Payne Ct., Conway, SC 29526
MLS# 2601544Listed by: WEICHERT REALTORS SOUTHERN COAST - New
 $239,000Active3 beds 1 baths1,098 sq. ft.
$239,000Active3 beds 1 baths1,098 sq. ft.2278 Steritt Swamp Rd., Conway, SC 29526
MLS# 2601527Listed by: BEACH & FOREST REALTY - New
 $449,000Active-- beds -- baths2,800 sq. ft.
$449,000Active-- beds -- baths2,800 sq. ft.1798/1800 Barberry Dr., Conway, SC 29526
MLS# 2601518Listed by: EXP REALTY LLC - New
 $245,000Active3 beds 2 baths2,676 sq. ft.
$245,000Active3 beds 2 baths2,676 sq. ft.395 Walden Lake Dr., Conway, SC 29526
MLS# 2601520Listed by: FATHOM REALTY SC LLC - New
 $279,900Active3 beds 2 baths1,767 sq. ft.
$279,900Active3 beds 2 baths1,767 sq. ft.233 Macarthur Dr., Conway, SC 29527
MLS# 2601515Listed by: CAUGHMAN REALTY - Open Sun, 1 to 3pmNew
 $192,000Active3 beds 2 baths1,411 sq. ft.
$192,000Active3 beds 2 baths1,411 sq. ft.336 Kiskadee Loop #19- A, Conway, SC 29526
MLS# 2601293Listed by: HIGHGARDEN REAL ESTATE - New
 $489,900Active4 beds 3 baths3,026 sq. ft.
$489,900Active4 beds 3 baths3,026 sq. ft.1124 Merritt Rd, Conway, SC 29526
MLS# 2601499Listed by: REALTY ONE GROUP DOCKSIDE CNWY
