3019 Woodbury Court, Conway, SC 29527
Local realty services provided by:Better Homes and Gardens Real Estate Palmetto
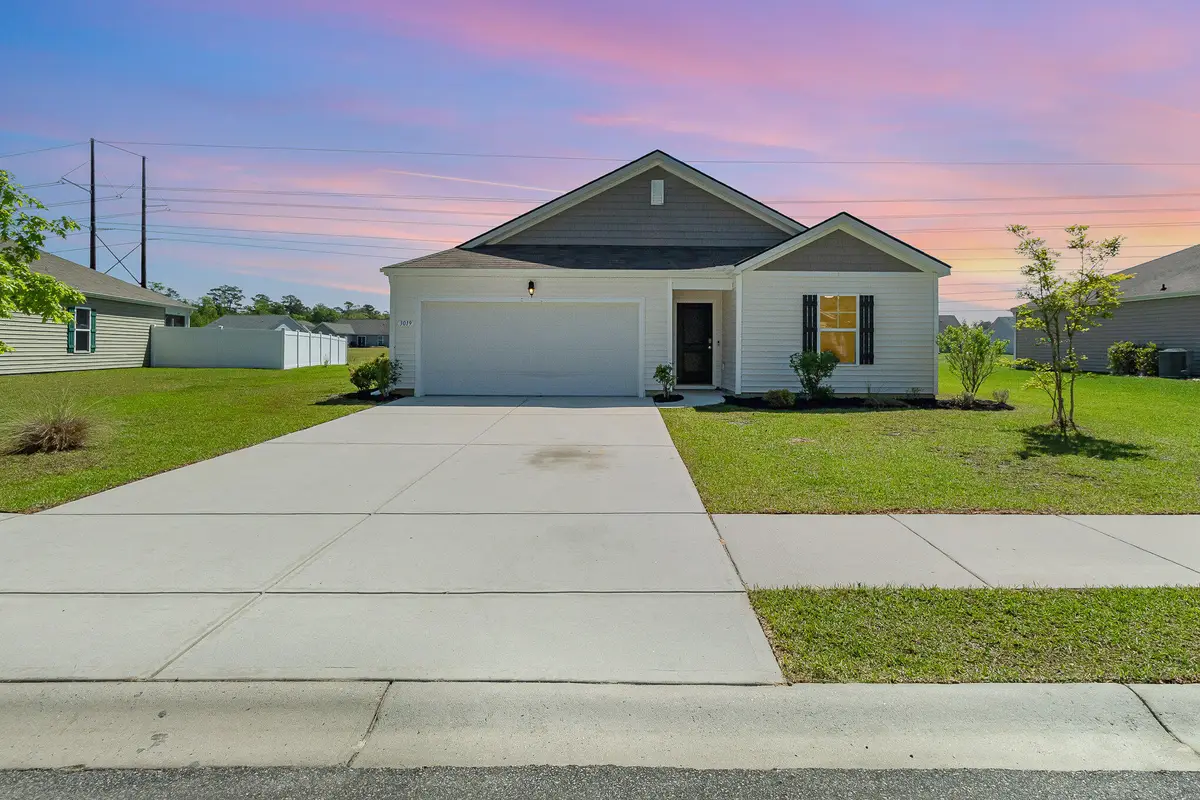
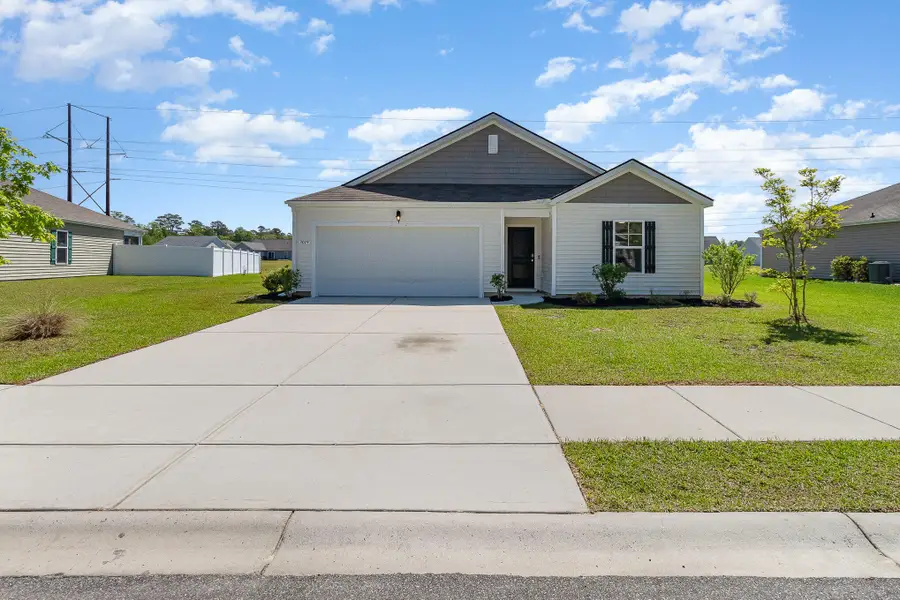
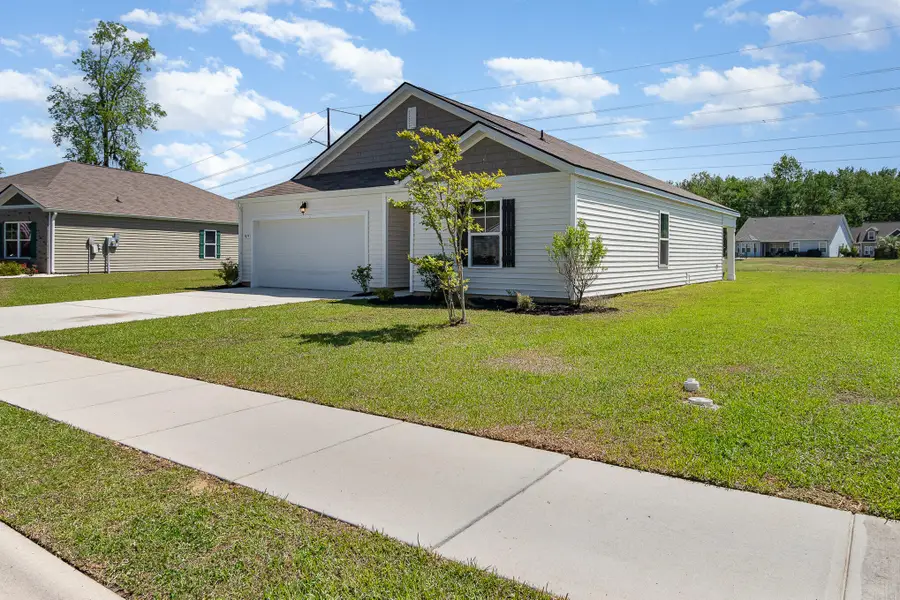
Listed by:sergio marin
Office:real broker, llc.
MLS#:25010109
Source:SC_CTAR
3019 Woodbury Court,Conway, SC 29527
$280,000
- 3 Beds
- 2 Baths
- 1,481 sq. ft.
- Single family
- Active
Price summary
- Price:$280,000
- Price per sq. ft.:$189.06
About this home
Welcome to 3019 Woodbury Court -- a beautifully maintained 3-bedroom, 2-bath home offering 1,476 heated sq. ft. of stylish, functional living space, plus a spacious 2-car garage. Located in the desirable Oak Glenn community, this home is perfect for first-time buyers, growing families, or anyone looking to downsize without sacrificing comfort.Step inside to an inviting open floor plan featuring a stunning kitchen with a massive island, granite countertops, stainless steel appliances, pantry, and plenty of workspace -- all flowing seamlessly into a generous living and dining area. Durable luxury floating vinyl plank flooring runs throughout the main living areas, baths, kitchen, and laundry room for easy upkeep and timeless appeal. Fresh carpet in the bedrooms ensures cozy comfort.The private owner's suite is tucked at the rear of the home and boasts a large walk-in closet and en-suite bath complete with a 5-ft walk-in shower and a cultured marble vanity top.
Situated on a large lot with a minimum of 20 ft. between homes, you'll enjoy added space and privacy. Oak Glenn is just minutes from Historic Downtown Conway, shopping, dining, and the scenic River Walk offering a peaceful lifestyle with convenient access to everything you need.
=Í Don't miss out on this move-in ready gem schedule your showing today and make 3019 Woodbury Court your new home!
Contact an agent
Home facts
- Year built:2019
- Listing Id #:25010109
- Added:124 day(s) ago
- Updated:August 13, 2025 at 02:15 PM
Rooms and interior
- Bedrooms:3
- Total bathrooms:2
- Full bathrooms:2
- Living area:1,481 sq. ft.
Heating and cooling
- Cooling:Central Air
- Heating:Electric
Structure and exterior
- Year built:2019
- Building area:1,481 sq. ft.
- Lot area:0.22 Acres
Schools
- High school:Conway
- Middle school:Whittemore Park Middle
- Elementary school:Pee Dee
Utilities
- Water:Public
Finances and disclosures
- Price:$280,000
- Price per sq. ft.:$189.06
New listings near 3019 Woodbury Court
- New
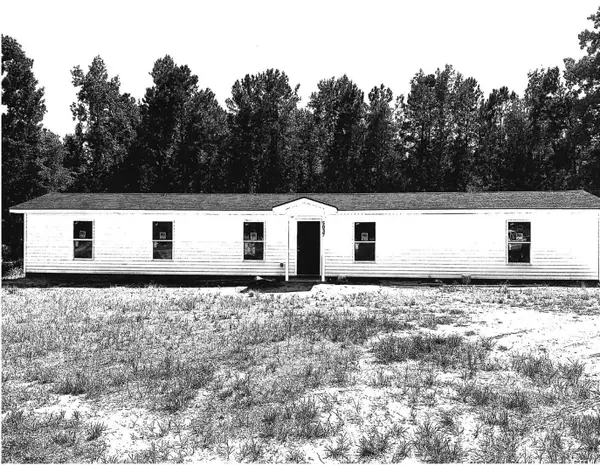 $214,900Active3 beds 2 baths993 sq. ft.
$214,900Active3 beds 2 baths993 sq. ft.141 Fannie B Rd., Conway, SC 29526
MLS# 2519807Listed by: SANSBURY BUTLER PROPERTIES - New
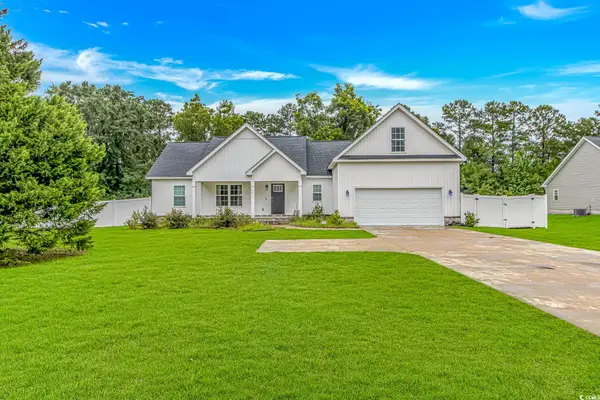 $449,900Active4 beds 3 baths2,388 sq. ft.
$449,900Active4 beds 3 baths2,388 sq. ft.4037 Highway 905, Conway, SC 29526
MLS# 2519809Listed by: EXP REALTY LLC - New
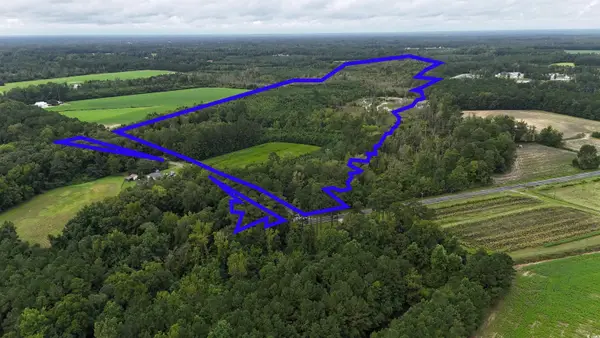 $950,000Active81.89 Acres
$950,000Active81.89 Acres1237 Spring Garden Rd., Conway, SC 29527
MLS# 2519800Listed by: TRADD COMMERCIAL - New
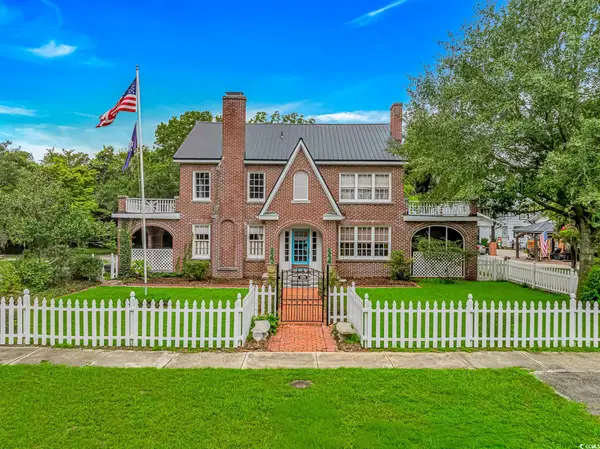 $675,000Active4 beds 3 baths2,506 sq. ft.
$675,000Active4 beds 3 baths2,506 sq. ft.509 Beaty St., Conway, SC 29526
MLS# 2519783Listed by: KINGSTON PROPERTIES - New
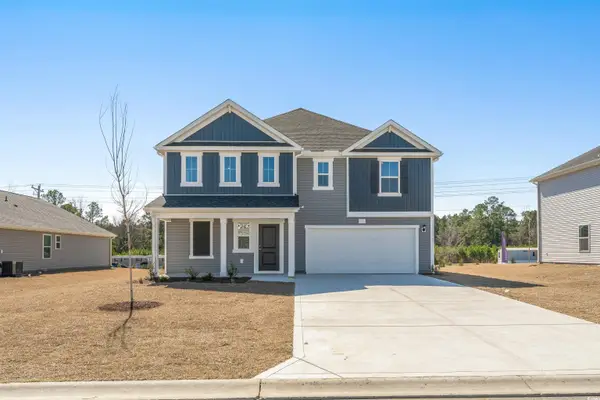 $321,840Active4 beds 3 baths2,267 sq. ft.
$321,840Active4 beds 3 baths2,267 sq. ft.1005 Kinness Dr., Conway, SC 29527
MLS# 2519785Listed by: DFH REALTY GEORGIA, LLC - New
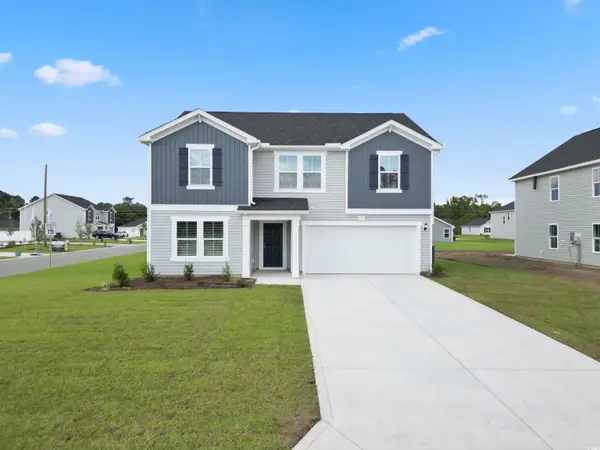 $333,270Active4 beds 3 baths2,871 sq. ft.
$333,270Active4 beds 3 baths2,871 sq. ft.1000 Kinness Dr., Conway, SC 29527
MLS# 2519786Listed by: DFH REALTY GEORGIA, LLC - New
 $300,250Active3 beds 2 baths2,038 sq. ft.
$300,250Active3 beds 2 baths2,038 sq. ft.25 Cape Point Dr., Conway, SC 29527
MLS# 2519787Listed by: DFH REALTY GEORGIA, LLC - New
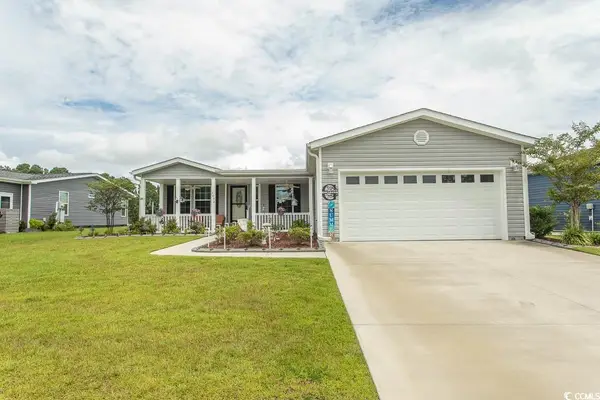 $292,000Active3 beds 2 baths2,560 sq. ft.
$292,000Active3 beds 2 baths2,560 sq. ft.2052 Eastlynn Dr., Conway, SC 29526
MLS# 2519790Listed by: GRAND STRAND HOMES & LAND - New
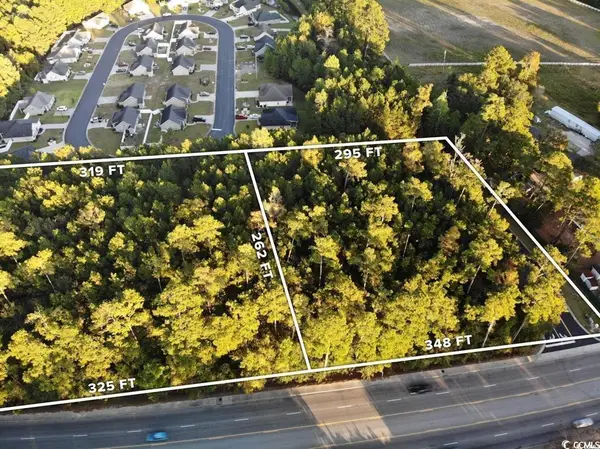 $665,000Active3.83 Acres
$665,000Active3.83 AcresTBD Highway 544, Conway, SC 29526
MLS# 2519780Listed by: NEXTHOME THE AGENCY GROUP MB - New
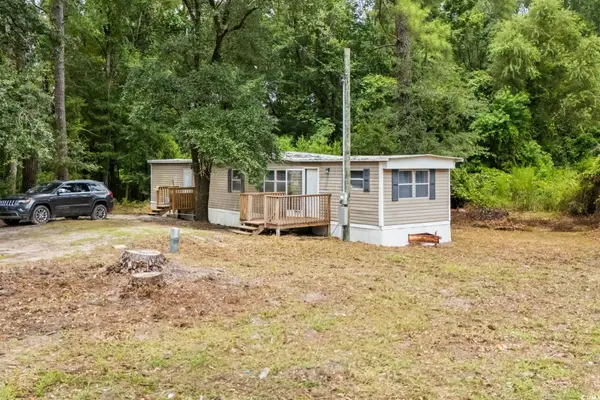 $215,000Active2 beds 2 baths850 sq. ft.
$215,000Active2 beds 2 baths850 sq. ft.3025 Shalimar Dr., Conway, SC 29526
MLS# 2519770Listed by: CB SEA COAST ADVANTAGE CF
