3230 Merganser Dr., Conway, SC 29527
Local realty services provided by:Better Homes and Gardens Real Estate Elliott Coastal Living
3230 Merganser Dr.,Conway, SC 29527
$282,900
- 3 Beds
- 2 Baths
- 1,913 sq. ft.
- Single family
- Active
Listed by: bryant evansCell: 843-692-6680
Office: re/max southern shores
MLS#:2516601
Source:SC_CCAR
Price summary
- Price:$282,900
- Price per sq. ft.:$147.88
- Monthly HOA dues:$35
About this home
Welcome to 3230 Merganser Drive, Conway! Nestled in a beautiful and well-maintained development, this inviting residence offers the perfect blend of modern amenities, tasteful finishes, and everyday functionality. This property boasts 3 spacious bedrooms and 2 full bathrooms with contemporary fixtures and ample space. The open floor plan is designed for comfort and easy entertaining, featuring vaulted and trayed ceilings with 2 ceiling fans, and a decorative plant shelf that creates an airy, spacious ambiance. The kitchen features 36" profile cabinets adorned with elegant crown molding, granite countertops, stainless steel appliances (including a gas stove), and thoughtful storage. Step outside and you'll find a roomy screened porch with a ceiling fan and epoxy flooring--perfect for hosting or relaxing. A separate 10x14 patio is ideal for gatherings or outdoor dining. This home is also equipped with an energy-efficient, tankless hot water heater and a completely trimmed and painted garage with drop down ladder for storage access. The electronic garage door has remote openers. "Low E" windows and an upgraded insulation package ensure your comfort in every season. The landscaped and sodded yard adds to the property's curb appeal in a friendly, well-kept community. The Woodland Lakes community is conveniently located near shopping centers, medical offices and hospitals, restaurants, and more. It's located just minutes from historic downtown Conway, Coastal Carolina University, and Conway Medical Center. Don't miss the opportunity to make 3230 Merganser Drive your new address. Come and see for yourself!
Contact an agent
Home facts
- Year built:2021
- Listing ID #:2516601
- Added:165 day(s) ago
- Updated:December 19, 2025 at 03:00 PM
Rooms and interior
- Bedrooms:3
- Total bathrooms:2
- Full bathrooms:2
- Living area:1,913 sq. ft.
Heating and cooling
- Cooling:Central Air
- Heating:Central, Electric, Gas
Structure and exterior
- Year built:2021
- Building area:1,913 sq. ft.
- Lot area:0.21 Acres
Schools
- High school:Conway High School
- Middle school:Whittemore Park Middle School
- Elementary school:Pee Dee Elementary School
Utilities
- Water:Public, Water Available
- Sewer:Sewer Available
Finances and disclosures
- Price:$282,900
- Price per sq. ft.:$147.88
New listings near 3230 Merganser Dr.
- New
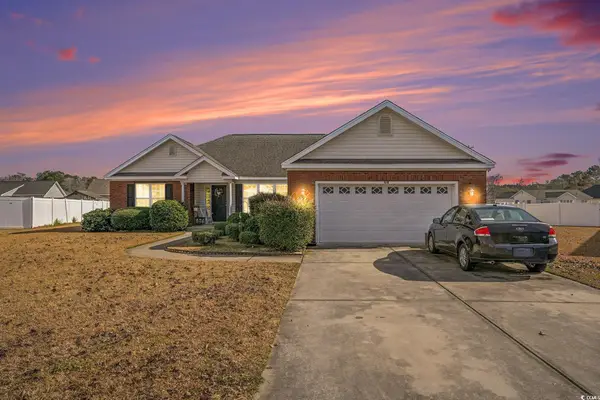 $304,900Active3 beds 2 baths2,386 sq. ft.
$304,900Active3 beds 2 baths2,386 sq. ft.970 Eaglet Circle, Conway, SC 29527
MLS# 2529720Listed by: CENTURY 21 PALMS REALTY - New
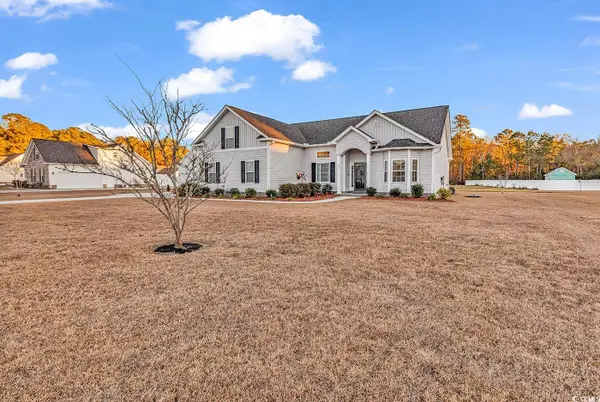 $475,000Active4 beds 3 baths2,831 sq. ft.
$475,000Active4 beds 3 baths2,831 sq. ft.409 Landing Rd., Conway, SC 29527
MLS# 2529721Listed by: THEGRANDSTRANDSALESGROUPEXP - New
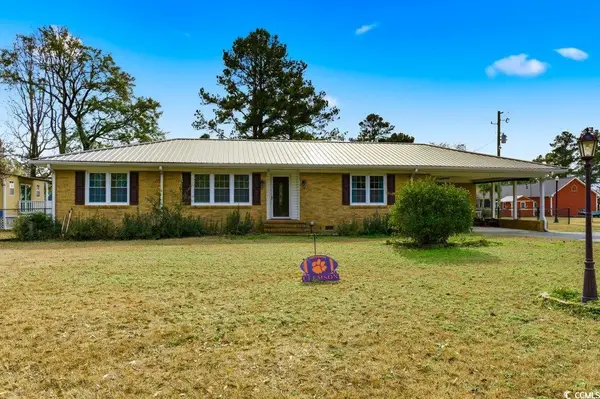 $369,900Active3 beds 2 baths2,385 sq. ft.
$369,900Active3 beds 2 baths2,385 sq. ft.3689 Highway 378, Conway, SC 29527
MLS# 2529700Listed by: SANSBURY BUTLER PROPERTIES - New
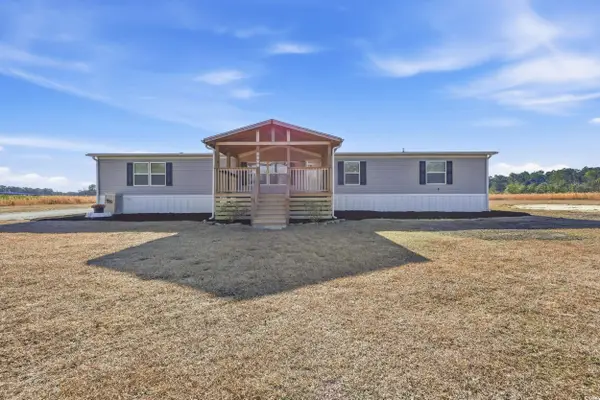 $299,000Active5 beds 3 baths2,000 sq. ft.
$299,000Active5 beds 3 baths2,000 sq. ft.7123 W. Brownway Circle, Conway, SC 29527
MLS# 2529702Listed by: CENTURY 21 BROADHURST - New
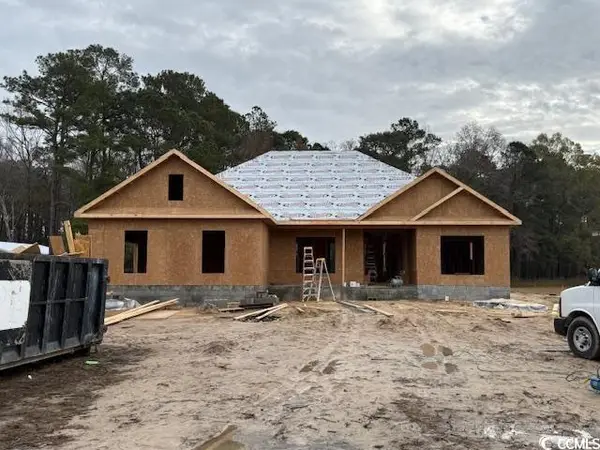 $599,900Active3 beds 2 baths2,853 sq. ft.
$599,900Active3 beds 2 baths2,853 sq. ft.4276 Long Avenue Ext., Conway, SC 29526
MLS# 2529703Listed by: SANSBURY BUTLER PROPERTIES 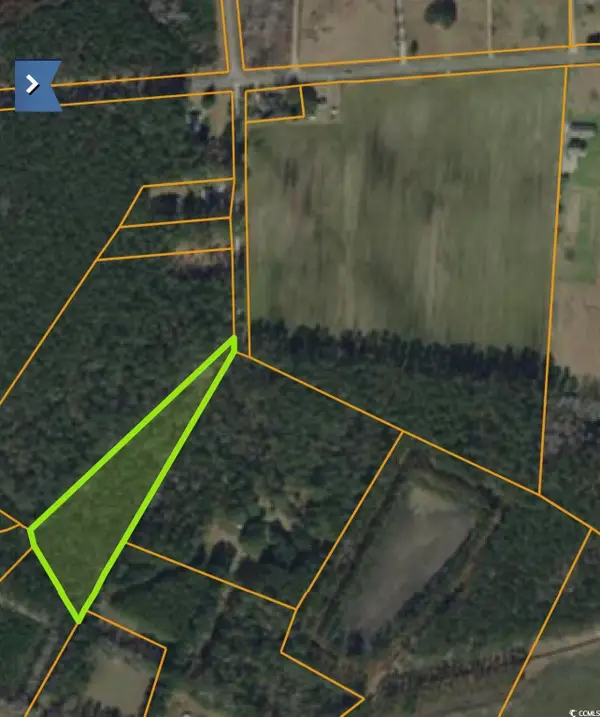 $107,000Active3.85 Acres
$107,000Active3.85 AcresTBD Gilbert Rd., Conway, SC 29526
MLS# 2526309Listed by: CAROLINA ONE REAL ESTATE MB- New
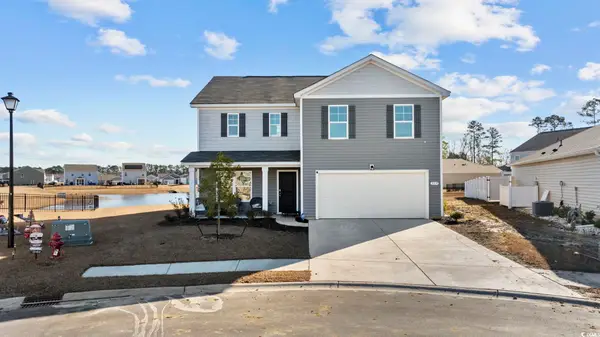 $348,000Active4 beds 3 baths2,923 sq. ft.
$348,000Active4 beds 3 baths2,923 sq. ft.519 Harvest Ridge Way, Conway, SC 29527
MLS# 2529669Listed by: EXP REALTY, LLC - New
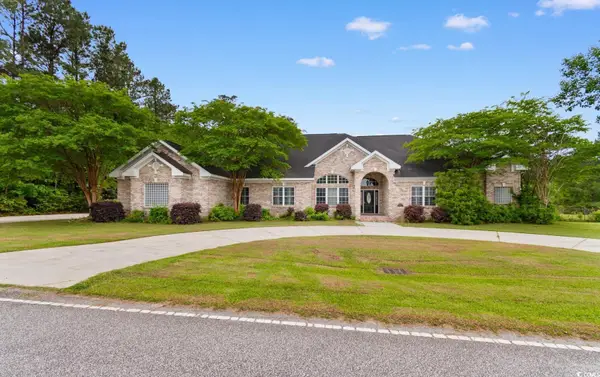 $785,000Active5 beds 4 baths4,663 sq. ft.
$785,000Active5 beds 4 baths4,663 sq. ft.4084 Hagwood Circle, Conway, SC 29526
MLS# 2529663Listed by: CENTURY 21 BAREFOOT REALTY - New
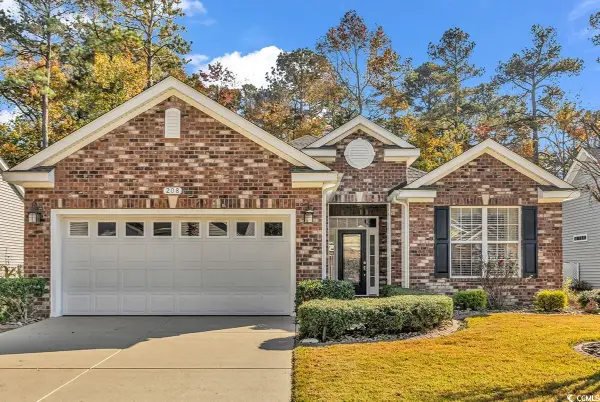 $355,000Active3 beds 2 baths2,406 sq. ft.
$355,000Active3 beds 2 baths2,406 sq. ft.208 Myrtle Grande Dr., Conway, SC 29526
MLS# 2529652Listed by: RE/MAX SOUTHERN SHORES - New
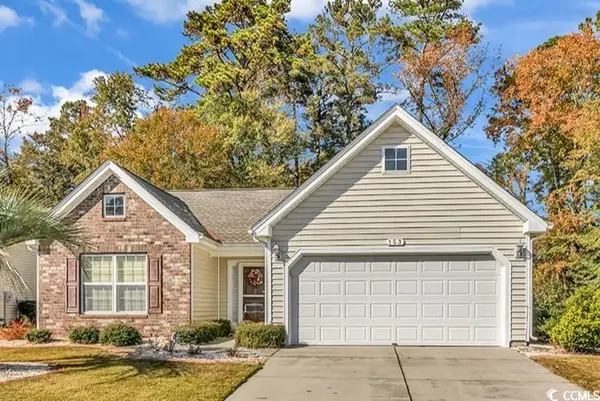 $314,000Active3 beds 2 baths1,768 sq. ft.
$314,000Active3 beds 2 baths1,768 sq. ft.153 Myrtle Grande Dr., Conway, SC 29526
MLS# 2529649Listed by: RE/MAX SOUTHERN SHORES
