411 Atamasco Ct., Conway, SC 29526
Local realty services provided by:Better Homes and Gardens Real Estate Elliott Coastal Living
411 Atamasco Ct.,Conway, SC 29526
$363,900
- 5 Beds
- 3 Baths
- 2,678 sq. ft.
- Single family
- Active
Listed by:
Office: cpg inc. dba mungo homes
MLS#:2516963
Source:SC_CCAR
Price summary
- Price:$363,900
- Price per sq. ft.:$135.88
- Monthly HOA dues:$98
About this home
Welcome to the Gwinnett – A spacious ranch-style home with a huge bonus guest suite and full bath upstairs. Designed for Effortless Living! Step into this thoughtfully crafted 5-bedroom, 3-bath home where comfort meets functionality. A spacious entryway greets you and leads to two well-appointed bedrooms with a shared full bath—perfect for family or guests. A fourth bedroom, located just off the garage entrance, offers the ideal space for a home office, hobby room, or cozy den. At the heart of the home, the open-concept kitchen shines with stainless steel appliances including gas stove, granite countertops, a walk-in pantry, and a large center island that seamlessly connects to the great room and dining area—perfect for entertaining or everyday gatherings. Tucked away at the back of the home, the private primary suite offers a peaceful retreat with a large walk-in closet and spa-inspired en-suite bath featuring dual quartz vanities, a five foot walk-in shower with glass enclosure, and a separate water closet. Upstairs is the fifth bedroom and/or game room with a large full bath. Great for family, guests or just entertaining! Enjoy your morning coffee or evening breeze from the rear covered porch, and appreciate the privacy of this large lot. Located in the inviting community of Garden Grove, you'll enjoy a relaxed lifestyle just 25 minutes from the beach and only 8 minutes from charming downtown Conway, with its unique shops, local dining, and historic appeal. Please note: This home is under construction and will be completed in November. Photos are of a previously built Gwinnett model for reference only. We have a completed model to show in the community.
Contact an agent
Home facts
- Year built:2025
- Listing ID #:2516963
- Added:125 day(s) ago
- Updated:November 13, 2025 at 03:01 PM
Rooms and interior
- Bedrooms:5
- Total bathrooms:3
- Full bathrooms:3
- Living area:2,678 sq. ft.
Heating and cooling
- Cooling:Central Air
- Heating:Central
Structure and exterior
- Year built:2025
- Building area:2,678 sq. ft.
- Lot area:0.23 Acres
Schools
- High school:Conway High School
- Middle school:Whittemore Park Middle School
- Elementary school:Homewood Elementary School
Utilities
- Water:Public, Water Available
- Sewer:Sewer Available
Finances and disclosures
- Price:$363,900
- Price per sq. ft.:$135.88
New listings near 411 Atamasco Ct.
- New
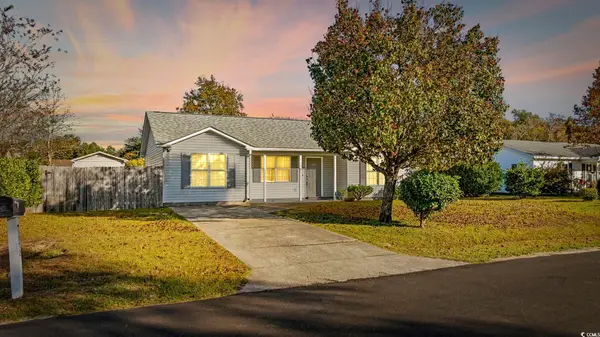 $230,000Active3 beds 2 baths1,409 sq. ft.
$230,000Active3 beds 2 baths1,409 sq. ft.706 Jamie Ln., Conway, SC 29526
MLS# 2527288Listed by: INNOVATE REAL ESTATE - Open Sun, 12 to 2pmNew
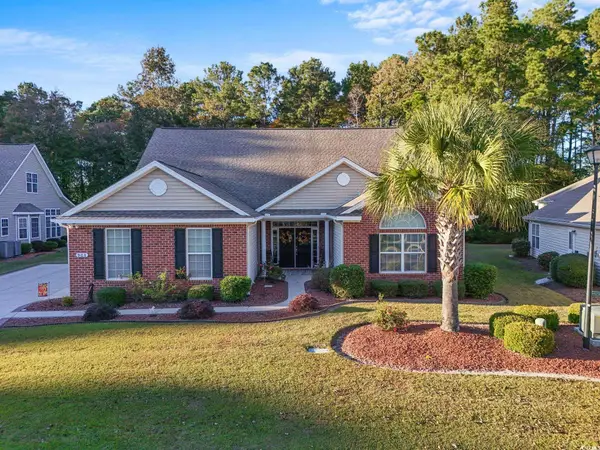 $459,000Active4 beds 4 baths3,540 sq. ft.
$459,000Active4 beds 4 baths3,540 sq. ft.904 Helms Way, Conway, SC 29526
MLS# 2527289Listed by: WEICHERT REALTORS SOUTHERN COAST - New
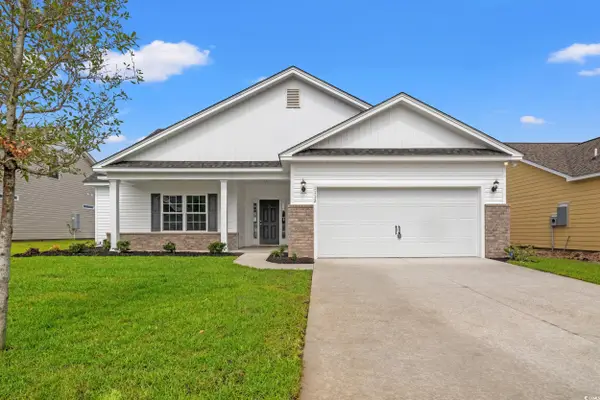 $322,469Active3 beds 2 baths2,355 sq. ft.
$322,469Active3 beds 2 baths2,355 sq. ft.1242 Cypress Shoal Dr., Conway, SC 29526
MLS# 2527259Listed by: THE BEVERLY GROUP - New
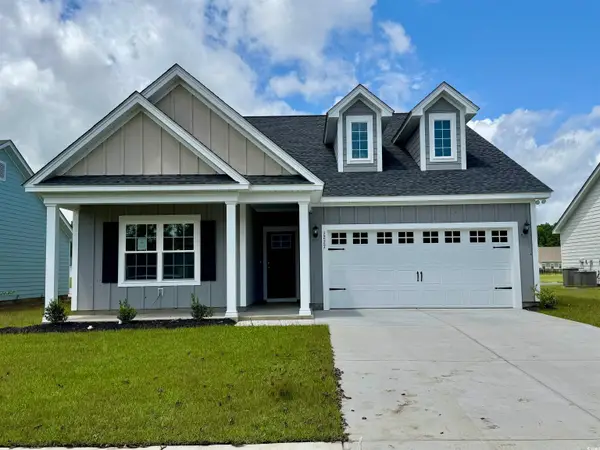 $345,795Active3 beds 2 baths2,595 sq. ft.
$345,795Active3 beds 2 baths2,595 sq. ft.1263 Cypress Shoal Dr., Conway, SC 29526
MLS# 2527260Listed by: THE BEVERLY GROUP - New
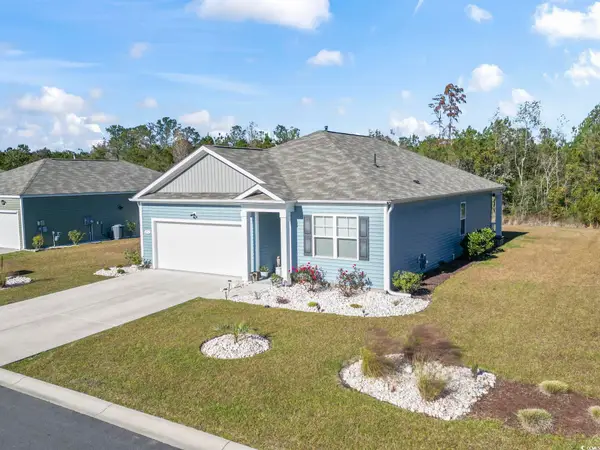 $344,900Active3 beds 2 baths2,179 sq. ft.
$344,900Active3 beds 2 baths2,179 sq. ft.496 Royal Arch Dr., Conway, SC 29526
MLS# 2527277Listed by: CENTURY 21 THE HARRELSON GROUP - New
 $349,900Active4 beds 2 baths2,845 sq. ft.
$349,900Active4 beds 2 baths2,845 sq. ft.153 Grier Crossing Dr., Conway, SC 29526
MLS# 2527244Listed by: RE/MAX SOUTHERN SHORES - New
 $372,826Active3 beds 3 baths2,915 sq. ft.
$372,826Active3 beds 3 baths2,915 sq. ft.1248 Cypress Shoal Dr., Conway, SC 29526
MLS# 2527246Listed by: THE BEVERLY GROUP - New
 $499,000Active-- beds -- baths3,600 sq. ft.
$499,000Active-- beds -- baths3,600 sq. ft.Tweety Ave., Conway, SC 29527
MLS# 2527248Listed by: SHORELINE REALTY - Open Sun, 1 to 3pmNew
 $298,000Active4 beds 2 baths2,296 sq. ft.
$298,000Active4 beds 2 baths2,296 sq. ft.518 Sugar Pine Dr., Conway, SC 29526
MLS# 2527256Listed by: GREYFEATHER GROUP EXP REALTY - New
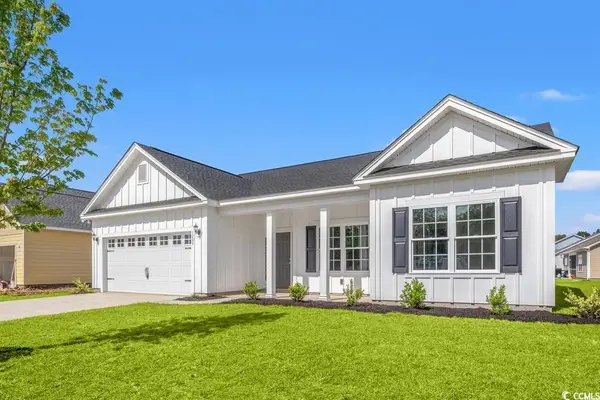 $338,297Active3 beds 2 baths2,459 sq. ft.
$338,297Active3 beds 2 baths2,459 sq. ft.1236 Cypress Shoal Dr., Conway, SC 29526
MLS# 2527238Listed by: THE BEVERLY GROUP
