4805 Juniper Bay Rd., Conway, SC 29527
Local realty services provided by:Better Homes and Gardens Real Estate Elliott Coastal Living
4805 Juniper Bay Rd.,Conway, SC 29527
$285,000
- 3 Beds
- 2 Baths
- 1,650 sq. ft.
- Mobile / Manufactured
- Active
Listed by: Office: 843-650-0998
Office: cb sea coast advantage mi
MLS#:2513659
Source:SC_CCAR
Price summary
- Price:$285,000
- Price per sq. ft.:$172.73
About this home
Welcome to a beautifully renovated 3-bedroom, 2-bathroom home nestled on a spacious 1-acre lot in a highly desirable area of Conway. This charming property offers the perfect blend of modern updates and country living, all without HOA restrictions. Living Areas: The open-concept floor plan features a generous living room with a stunning refurbished propane stone fireplace, creating a warm and inviting atmosphere. Freshly painted and luxury flooring throughout the main areas adds both style and durability. Gourmet Kitchen: This kitchen is a chefs dream, boasting beautiful granite countertops, a large island with storage, breakfast bar, and a full suite of brand new stainless-steel appliances, to include a full size stackable washer/dryer which is located in the mud room off of the kitchen area. Master Suite Retreat: The master bedroom comfortably accommodates a king-sized bed and features a walk-in closet. The en-suite bathroom is a spa-like oasis, offering a luxurious all-tiled shower with rain and handheld showerheads, a garden tub surrounded by exquisite tile, vanity with granite countertops, new faucets, mirrors, light fixtures, and a linen closet. *New HVAC unit *New Hot Water Tank Outside: Brand New French Doors open up to a nice freshly painted deck that’s perfect for grilling and entertaining. Tons of parking which includes a detached 24/40 garage with concrete flooring that is also perfect for storage! Home comes equipped with owned Trina Solar Panels that convey with the property. NO lease or transfer required. Enjoy the benefits of significant savings on utility costs, reducing carbon footprint contributing to a cleaner planet, and long-term financial benefits such as increased value to your home.
Contact an agent
Home facts
- Year built:1997
- Listing ID #:2513659
- Added:163 day(s) ago
- Updated:November 13, 2025 at 03:01 PM
Rooms and interior
- Bedrooms:3
- Total bathrooms:2
- Full bathrooms:2
- Living area:1,650 sq. ft.
Heating and cooling
- Cooling:Central Air
- Heating:Central, Electric, Solar
Structure and exterior
- Year built:1997
- Building area:1,650 sq. ft.
- Lot area:1.02 Acres
Schools
- High school:Conway High School
- Middle school:Whittemore Park Middle School
- Elementary school:Pee Dee Elementary School
Utilities
- Sewer:Septic Available, Septic Tank
Finances and disclosures
- Price:$285,000
- Price per sq. ft.:$172.73
New listings near 4805 Juniper Bay Rd.
- New
 $285,000Active3 beds 2 baths1,724 sq. ft.
$285,000Active3 beds 2 baths1,724 sq. ft.6580 Elbow Rd., Conway, SC 29527
MLS# 2527374Listed by: CORDER PROPERTIES, INC. - New
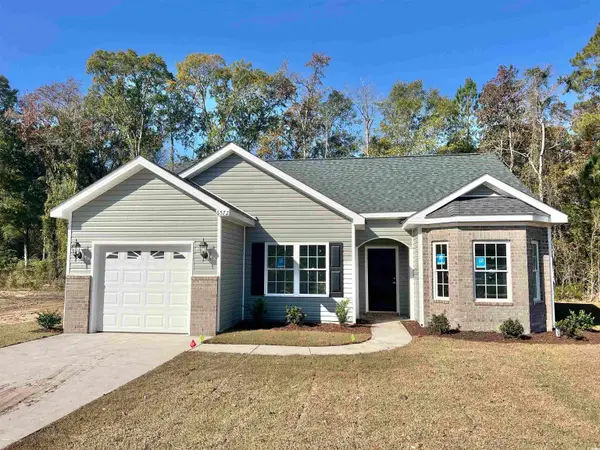 $265,000Active3 beds 2 baths1,465 sq. ft.
$265,000Active3 beds 2 baths1,465 sq. ft.6572 Elbow Rd., Conway, SC 29527
MLS# 2527375Listed by: CORDER PROPERTIES, INC. - New
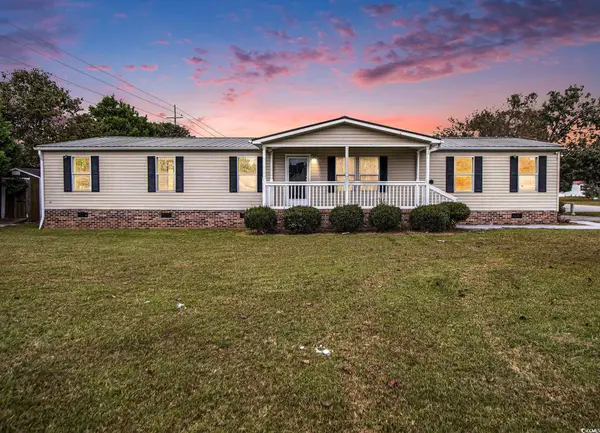 $175,000Active4 beds 2 baths2,060 sq. ft.
$175,000Active4 beds 2 baths2,060 sq. ft.3804 Stern Dr., Conway, SC 29526
MLS# 2527377Listed by: INNOVATE REAL ESTATE - New
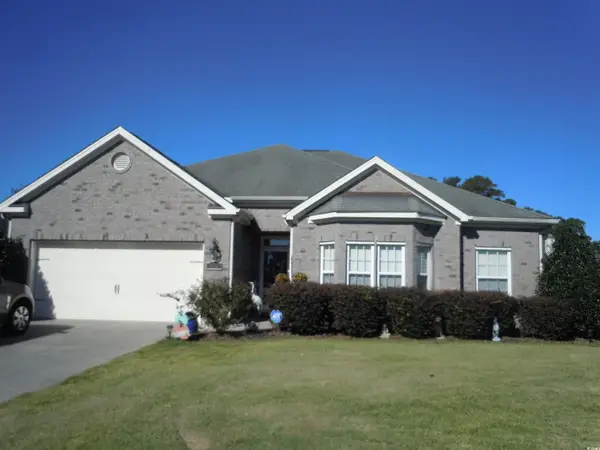 $359,900Active3 beds 3 baths3,000 sq. ft.
$359,900Active3 beds 3 baths3,000 sq. ft.610 Tattlesbury Dr., Conway, SC 29526
MLS# 2527351Listed by: BURROUGHS & COMPANY, LLC - New
 $368,548Active4 beds 3 baths2,923 sq. ft.
$368,548Active4 beds 3 baths2,923 sq. ft.5078 Yellowstone Dr., Conway, SC 29526
MLS# 2527352Listed by: DR HORTON - New
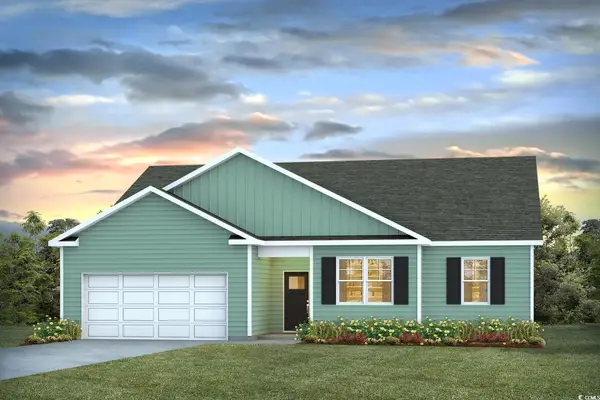 $354,455Active3 beds 2 baths2,461 sq. ft.
$354,455Active3 beds 2 baths2,461 sq. ft.5045 Yellowstone Dr., Conway, SC 29526
MLS# 2527356Listed by: DR HORTON - New
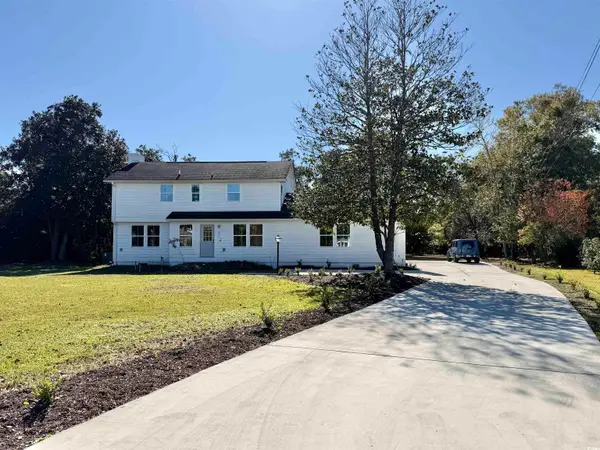 $529,900Active4 beds 3 baths3,071 sq. ft.
$529,900Active4 beds 3 baths3,071 sq. ft.1003 Winding Rd., Conway, SC 29526
MLS# 2527339Listed by: RESOURCEFUL REALTY - New
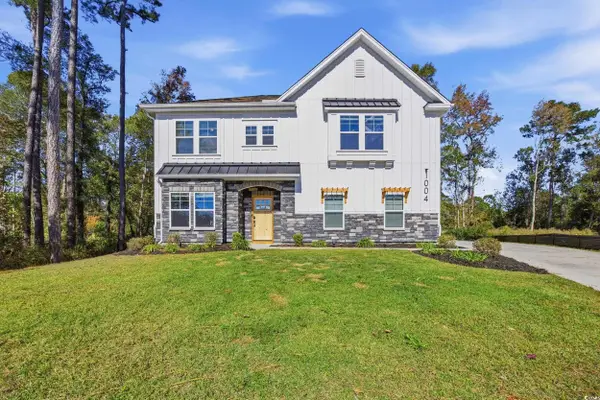 $620,000Active4 beds 3 baths2,906 sq. ft.
$620,000Active4 beds 3 baths2,906 sq. ft.1004 Maccoa Dr., Conway, SC 29526
MLS# 2527340Listed by: CB SEA COAST ADVANTAGE CF - New
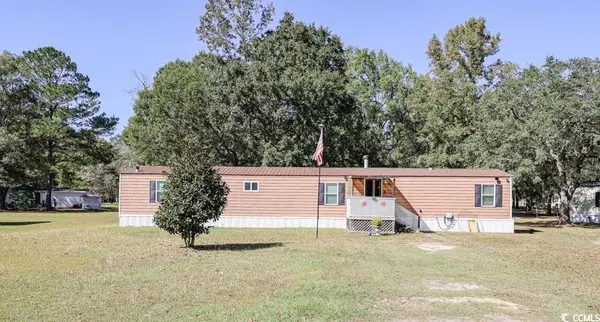 $124,900Active3 beds 2 baths1,100 sq. ft.
$124,900Active3 beds 2 baths1,100 sq. ft.1911 Abba Ct., Conway, SC 29526
MLS# 2527325Listed by: SLOAN REALTY GROUP - New
 $232,000Active3 beds 2 baths1,496 sq. ft.
$232,000Active3 beds 2 baths1,496 sq. ft.1313 Willow Oaks Way, Conway, SC 29526
MLS# 2527315Listed by: LENNAR CAROLINAS LLC
