5082 Yellowstone Dr., Conway, SC 29526
Local realty services provided by:Better Homes and Gardens Real Estate Elliott Coastal Living
5082 Yellowstone Dr.,Conway, SC 29526
$404,570
- 5 Beds
- 4 Baths
- 3,342 sq. ft.
- Single family
- Active
Listed by: elizabeth palya
Office: dr horton
MLS#:2525473
Source:SC_CCAR
Price summary
- Price:$404,570
- Price per sq. ft.:$121.06
- Monthly HOA dues:$95
About this home
Welcome to Auberon Woods, where modern living meets an active lifestyle! Conveniently located off Highway 90 with easy access to Highway 22, you’ll be just moments away from an array of restaurants, shopping centers, attractions, beautiful beaches, and golf courses. Exciting amenities are coming soon, including a pickleball court, two sparkling pools, a fitness room, and scenic sidewalks perfect for strolls or morning jogs. *5 bedroom, 3.5 bath *9 ft ceilings primary floor *Open layout kitchen, dining room and living room *Flex room that could be used as a den, study or formal dining room *Upstairs living area/loft *First floor primary suite with walk in closet, separate linen closet, double vanity, garden tub and shower *Kitchen features granite countertops, a tile backsplash, large island, stainless steel appliances including a refrigerator, and a large corner walk in pantry *4 secondary bedrooms and two full bathrooms on second level. *Covered back porch *Home is Connected *Quicktie Framing System *Deako Lighting Switches *Builder Warranty *This is America's Smart Home! Each of our homes comes with an industry leading smart home technology package that will allow you to control the thermostat, front door light and lock, and video doorbell from your smartphone. *Photos are of a similar Elle home. Pictures, photographs, colors, features, and sizes are for illustration purposes only and will vary from the homes as built. Home and community information, including pricing, included features, terms, availability and amenities, are subject to change and prior sale at any time without notice or obligation. Square footage dimensions are approximate. Equal housing opportunity builder.
Contact an agent
Home facts
- Year built:2025
- Listing ID #:2525473
- Added:57 day(s) ago
- Updated:December 17, 2025 at 06:04 PM
Rooms and interior
- Bedrooms:5
- Total bathrooms:4
- Full bathrooms:3
- Half bathrooms:1
- Living area:3,342 sq. ft.
Heating and cooling
- Cooling:Central Air
- Heating:Central, Electric
Structure and exterior
- Year built:2025
- Building area:3,342 sq. ft.
- Lot area:0.62 Acres
Schools
- High school:Carolina Forest High School
- Middle school:Black Water Middle School
- Elementary school:Waccamaw Elementary School
Utilities
- Water:Public, Water Available
- Sewer:Sewer Available
Finances and disclosures
- Price:$404,570
- Price per sq. ft.:$121.06
New listings near 5082 Yellowstone Dr.
- New
 $649,900Active4 beds 3 baths3,106 sq. ft.
$649,900Active4 beds 3 baths3,106 sq. ft.509 Beaty St., Conway, SC 29526
MLS# 2529617Listed by: SLOAN REALTY GROUP - New
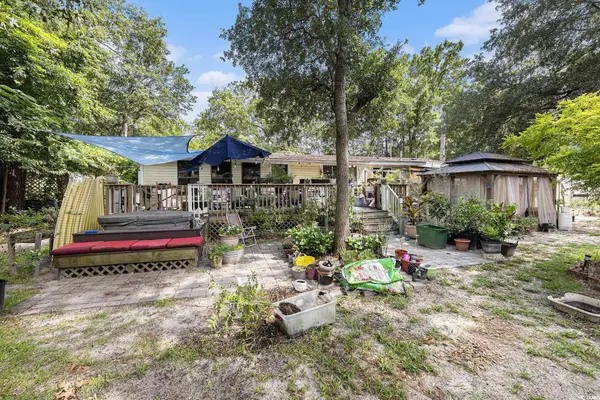 $370,000Active-- beds -- baths2,700 sq. ft.
$370,000Active-- beds -- baths2,700 sq. ft.1015-1017 Franks Ln., Conway, SC 29526
MLS# 2529614Listed by: INNOVATE REAL ESTATE - New
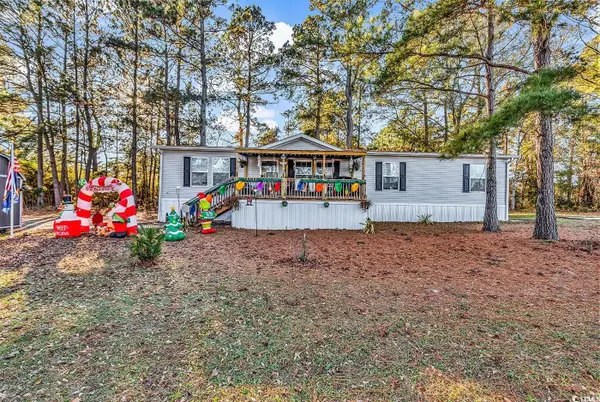 $275,000Active3 beds 2 baths1,736 sq. ft.
$275,000Active3 beds 2 baths1,736 sq. ft.4189 Still Pond Rd., Conway, SC 29526
MLS# 2529604Listed by: SHORELINE REALTY-CONWAY - New
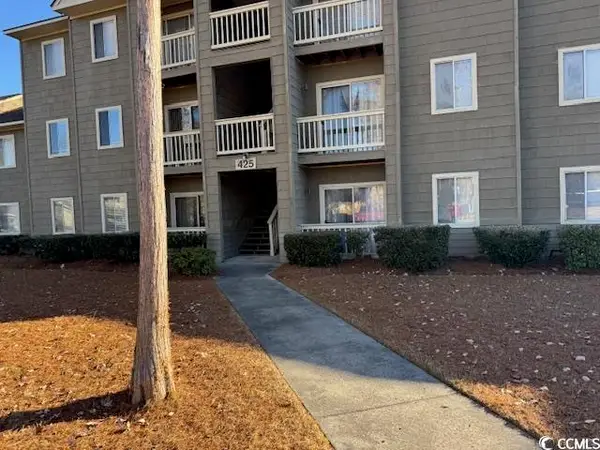 $129,000Active1 beds 1 baths860 sq. ft.
$129,000Active1 beds 1 baths860 sq. ft.425 Myrtle Greens Dr. #B, Conway, SC 29526
MLS# 2529596Listed by: ACE REALTY, LLC - New
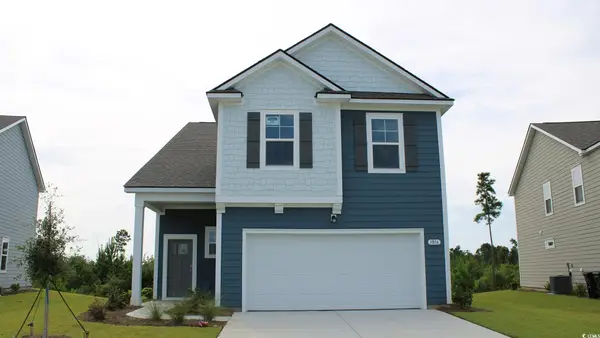 $390,520Active5 beds 5 baths3,169 sq. ft.
$390,520Active5 beds 5 baths3,169 sq. ft.5049 Yellowstone Dr., Conway, SC 29526
MLS# 2529577Listed by: DR HORTON - New
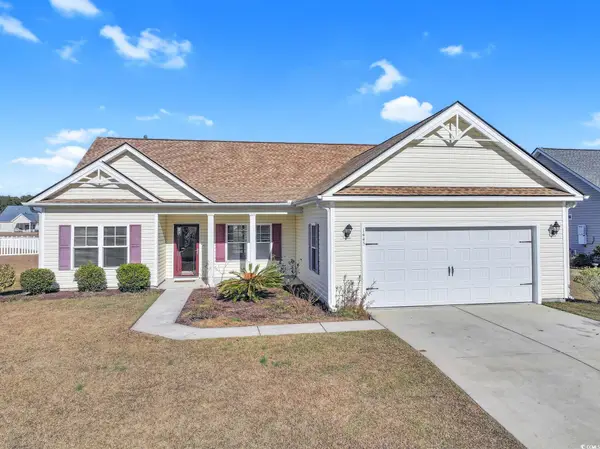 $272,500Active3 beds 2 baths2,200 sq. ft.
$272,500Active3 beds 2 baths2,200 sq. ft.1445 Tiger Grand Dr., Conway, SC 29526
MLS# 2529571Listed by: THE OCEAN FOREST COMPANY - New
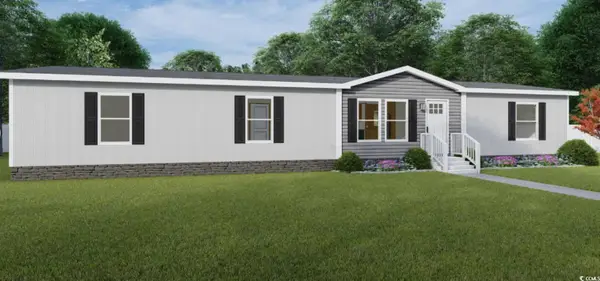 $279,900Active4 beds 2 baths1,813 sq. ft.
$279,900Active4 beds 2 baths1,813 sq. ft.7144 Highway 366, Conway, SC 29526
MLS# 2529563Listed by: CENTURY 21 PALMS REALTY - New
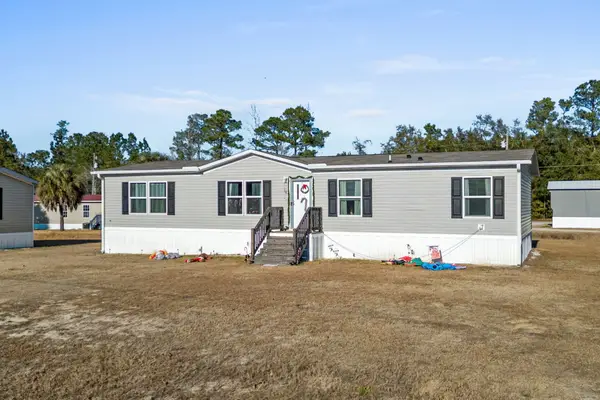 $139,900Active4 beds 2 baths1,475 sq. ft.
$139,900Active4 beds 2 baths1,475 sq. ft.2824 Gobblers Run, Conway, SC 29527
MLS# 2529545Listed by: CENTURY 21 PALMS REALTY - New
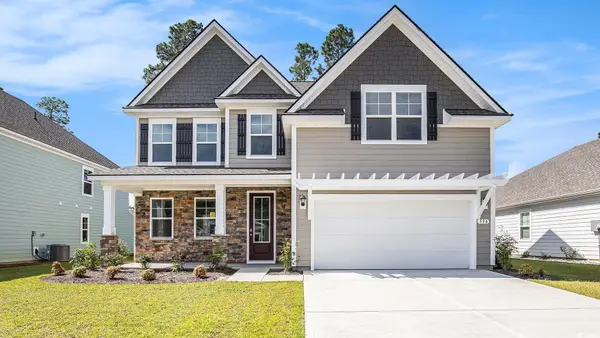 $404,595Active4 beds 3 baths3,293 sq. ft.
$404,595Active4 beds 3 baths3,293 sq. ft.732 Choctaw Dr., Conway, SC 29526
MLS# 2529526Listed by: DR HORTON - New
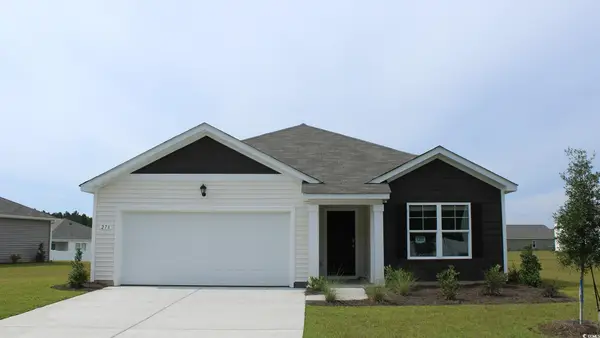 $287,490Active3 beds 2 baths2,179 sq. ft.
$287,490Active3 beds 2 baths2,179 sq. ft.119 Coralberry Dr., Conway, SC 29527
MLS# 2529528Listed by: DR HORTON
