5099 Yellowstone Dr., Conway, SC 29526
Local realty services provided by:Better Homes and Gardens Real Estate Paracle
5099 Yellowstone Dr.,Conway, SC 29526
$318,890
- 3 Beds
- 2 Baths
- 1,977 sq. ft.
- Single family
- Active
Office: dr horton
MLS#:2528198
Source:SC_CCAR
Price summary
- Price:$318,890
- Price per sq. ft.:$161.3
- Monthly HOA dues:$95
About this home
Welcome to Auberon Woods with easy access to numerous restaurants, shopping centers, attractions, golf courses, and beaches. Experience the Kerry floor plan offering an open layout, 9 foot ceilings and single level living. The kitchen boasts a large island with breakfast bar and opens to the casual dining area and spacious living room. Granite countertops, a tile backsplash, 36" cabinetry and stainless steel Whirlpool appliances including a refrigerator finish off the kitchen with beautiful and durable finishes. The primary bedroom suite is located at the back of the home with a generous size bathroom with a 5' shower, double vanity, and walk-in closet. Two secondary bedrooms are at the front of the home providing separation from the primary suite. Enjoy your morning coffee on the covered back porch. This is America's Smart Home! Each of our homes comes with an industry leading smart home technology package that will allow you to control the thermostat, front door light and lock, and video doorbell from your smartphone. *Photos are of a similar Kerry home. (Home and community information, including pricing, included features, terms, availability and amenities, are subject to change prior to sale at any time without notice or obligation. Square footages are approximate. Pictures, photographs, colors, features, and sizes are for illustration purposes only and will vary from the homes as built. Equal housing opportunity builder.)
Contact an agent
Home facts
- Year built:2025
- Listing ID #:2528198
- Added:44 day(s) ago
- Updated:January 08, 2026 at 03:13 PM
Rooms and interior
- Bedrooms:3
- Total bathrooms:2
- Full bathrooms:2
- Living area:1,977 sq. ft.
Heating and cooling
- Cooling:Central Air
- Heating:Central, Electric
Structure and exterior
- Year built:2025
- Building area:1,977 sq. ft.
- Lot area:0.23 Acres
Schools
- High school:Carolina Forest High School
- Middle school:Black Water Middle School
- Elementary school:Waccamaw Elementary School
Utilities
- Water:Public, Water Available
- Sewer:Sewer Available
Finances and disclosures
- Price:$318,890
- Price per sq. ft.:$161.3
New listings near 5099 Yellowstone Dr.
- New
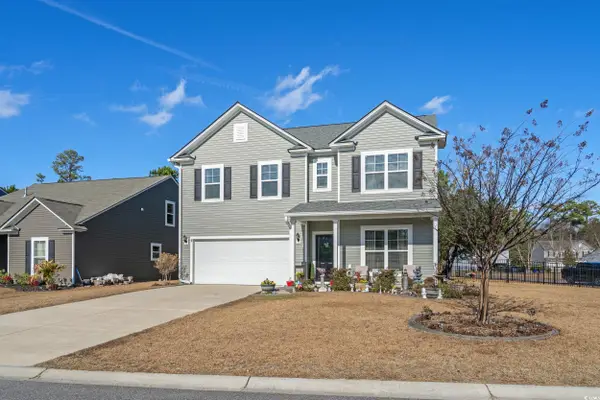 $425,000Active5 beds 3 baths3,002 sq. ft.
$425,000Active5 beds 3 baths3,002 sq. ft.800 Wild Leaf Loop, Conway, SC 29526
MLS# 2600573Listed by: DUNCAN GROUP PROPERTIES - New
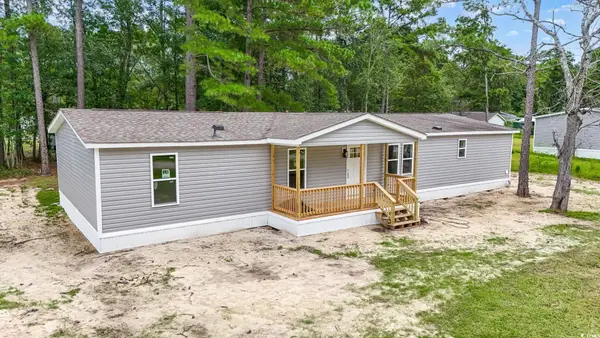 $219,900Active4 beds 2 baths1,992 sq. ft.
$219,900Active4 beds 2 baths1,992 sq. ft.2028 Misty Morning Dr., Conway, SC 29527
MLS# 2600572Listed by: CB SEA COAST ADVANTAGE MI - New
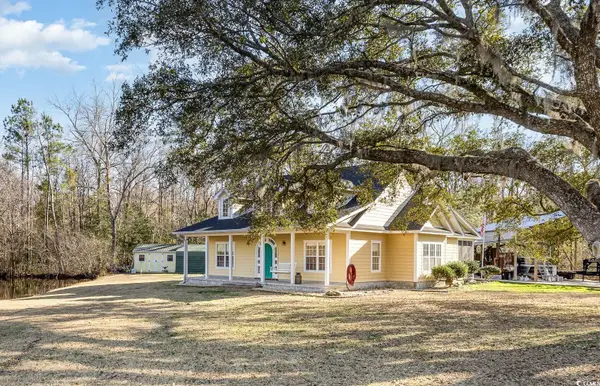 $459,000Active4 beds 3 baths2,350 sq. ft.
$459,000Active4 beds 3 baths2,350 sq. ft.2724 A C Ln, Conway, SC 29526
MLS# 2600568Listed by: REALTY ONE GROUP DOCKSIDE CNWY - New
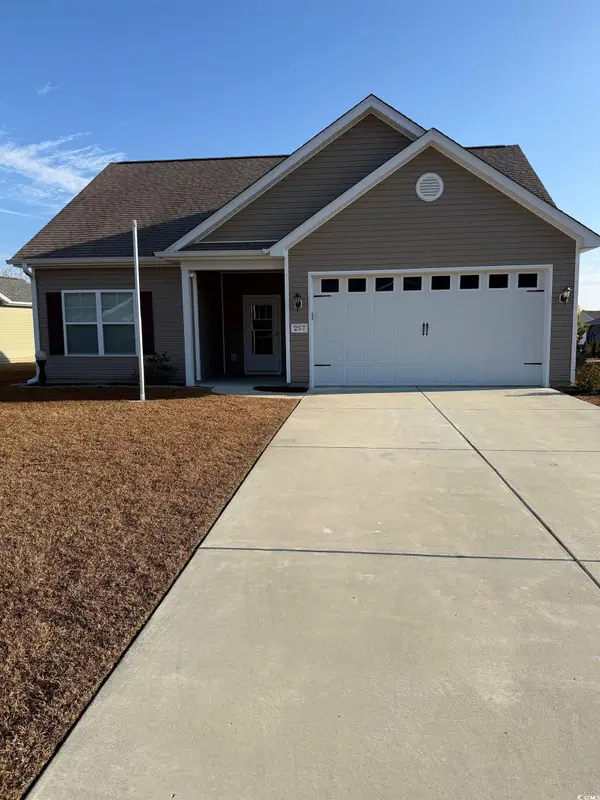 $269,900Active3 beds 2 baths1,699 sq. ft.
$269,900Active3 beds 2 baths1,699 sq. ft.257 Maiden's Choice Dr., Conway, SC 29527
MLS# 2600555Listed by: REALTY ONE GROUP DOCKSIDE - New
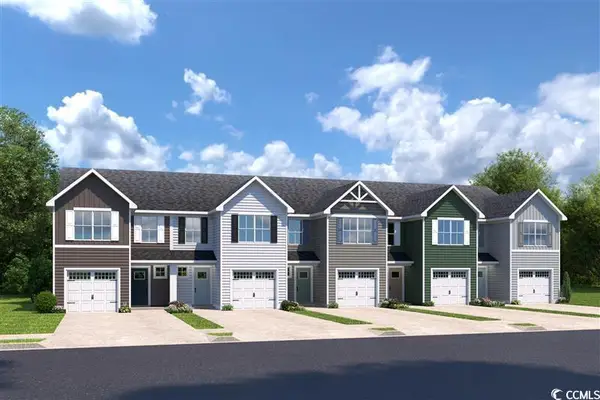 $255,770Active3 beds 3 baths1,678 sq. ft.
$255,770Active3 beds 3 baths1,678 sq. ft.407 Myrtle Meadows Dr #427A, Conway, SC 29526
MLS# 2600542Listed by: NVR RYAN HOMES - New
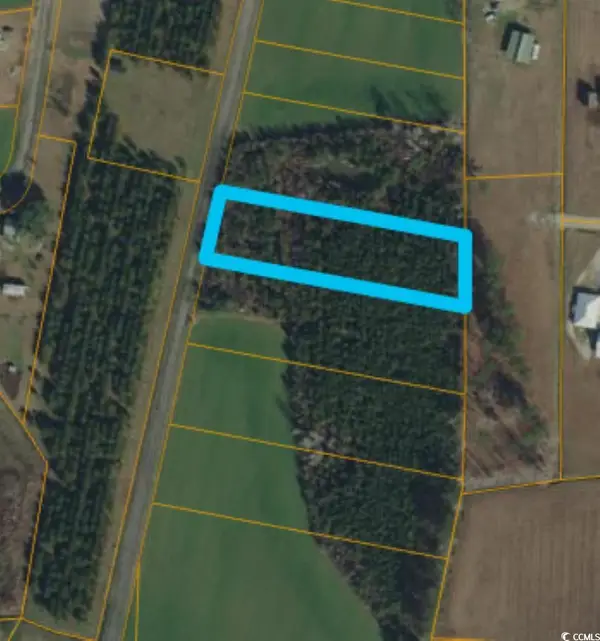 $75,000Active1.5 Acres
$75,000Active1.5 AcresLot 5 Mack Rd., Conway, SC 29526
MLS# 2600516Listed by: CENTURY 21 MCALPINE ASSOCIATES - New
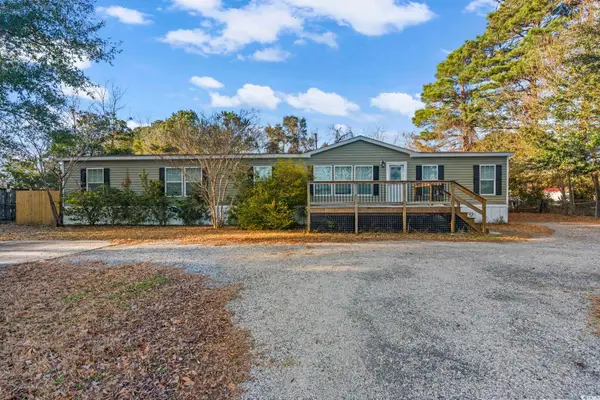 $245,000Active4 beds 2 baths2,186 sq. ft.
$245,000Active4 beds 2 baths2,186 sq. ft.651 Summer Dr., Conway, SC 29526
MLS# 2600522Listed by: INNOVATE REAL ESTATE - New
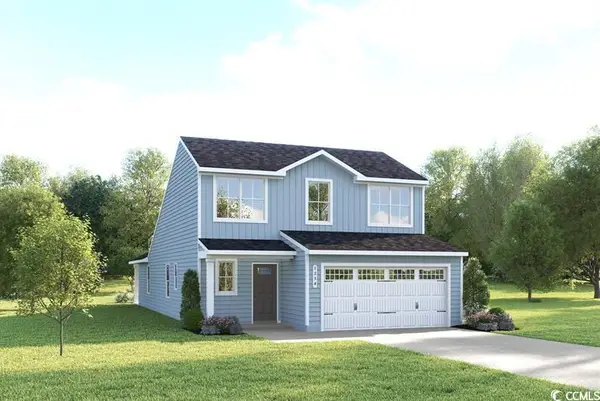 $349,310Active3 beds 3 baths2,495 sq. ft.
$349,310Active3 beds 3 baths2,495 sq. ft.450 Myrtle Meadows Dr, Conway, SC 29526
MLS# 2600532Listed by: NVR RYAN HOMES - New
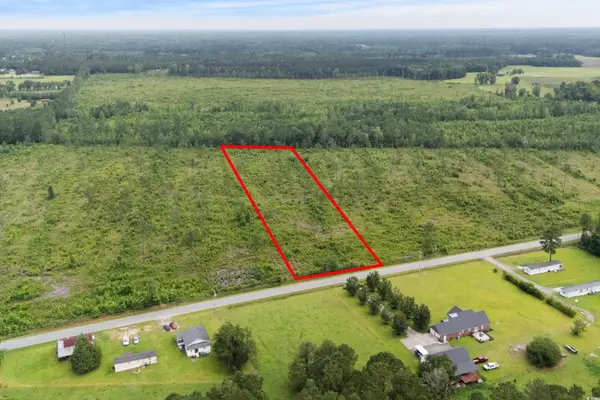 $197,000Active4.32 Acres
$197,000Active4.32 Acres6190 Hendricks Short-cut Rd., Conway, SC 29527
MLS# 2600481Listed by: FIDEI REAL ESTATE INT'L - New
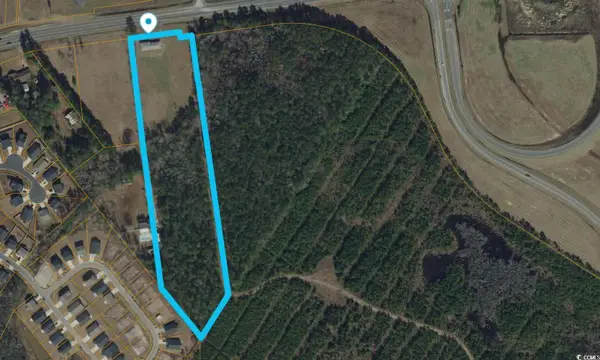 $9,000Active3 Acres
$9,000Active3 Acres6480 Highway 90, Conway, SC 29526
MLS# 2600471Listed by: RE/MAX SOUTHERN SHORES NMB
