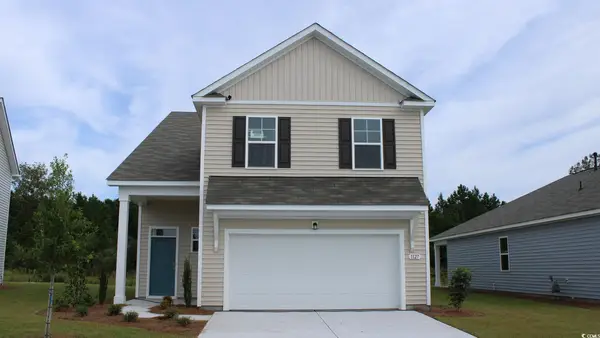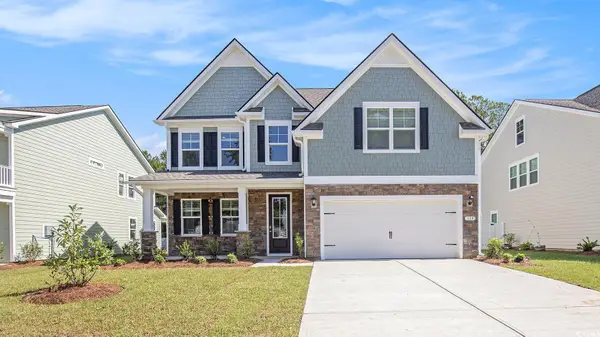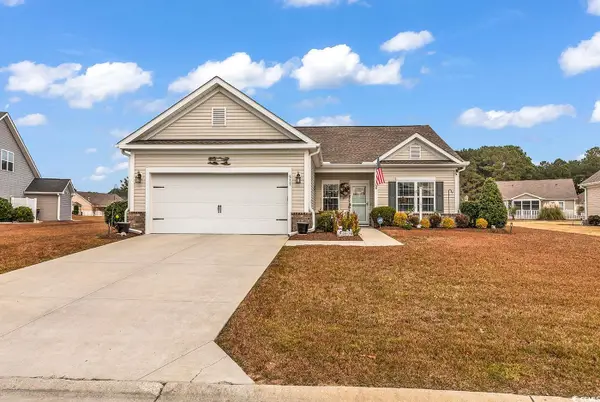5123 Huston Rd., Conway, SC 29526
Local realty services provided by:Better Homes and Gardens Real Estate Elliott Coastal Living
Listed by: tracie ross
Office: tracie ross real estate
MLS#:2524485
Source:SC_CCAR
Price summary
- Price:$465,000
- Price per sq. ft.:$168.6
About this home
Home is where the heart is - and this home will have your heart. This property sits on just over a quarter of an acre lot and is in the lovely Huston Place community and NO HOA fees! There is so much space in this freshly painted home - including a huge primary bedroom / owners suite located on the first floor with double tray ceiling, a walk-in closet, its own bay window and sitting area. The ensuite bathroom includes double sinks and walk-in shower. The split bedroom floorplan includes 2 additional bedrooms and shared bathroom also located on the first level with an extra bonus room on the 2nd level over the 2-car garage. This bonus area can be used for an at home gym, crafting room, media room, home office or a game room - it will fit your needs. The open concept floor plan and upgrades throughout the home will make this your dream home. The formal dining room includes a tray ceiling and is the perfect space to gather your friends and family for sit down dinners. The vaulted ceiling and gas fireplace in the living room are just the tip of the iceberg of the "extras" this home offers. The kitchen will become one of your favorite spots in the home with the custom-built cabinets, granite countertops, crown molding, breakfast nook, work island, pantry and stainless-steel appliances. You will definitely be ready to sharpen your culinary skills and want to host all of the holiday parties, family gatherings and game nights. Just off of the kitchen, is the all-weather Sunroom so you can enjoy all 4 seasons with a view of your fenced in backyard bordered by woods and not to mention a saltwater pool. After a day at the beach, shopping or golfing, take a dip in your own private pool and let the day just melt away. Imagine sipping your morning coffee taking in the serenity of your surroundings from this very spot. The backyard also has an extended open-air patio space which is great for grilling and catching rays by the pool. Store all of your yard tools in the 12'x16' shed. This upgraded home includes a tankless hot water heater (natural gas), an irrigation system with two water meters one for irrigation and pool, gutters, gas heat along with energy efficient "Low E" glass windows throughout. There is also a laundry room and a whole house generator. The location of this property is outside of city limits and hustle and bustle but just a quick drive takes you to the quaint town of Conway or to the sandy beaches of the Grand Strand. Enjoy all of the charm and small-town feel of Conway for Halloween, Christmas and even Valentines - you will not be disappointed. Or head North to Little River for the Shrimp Festival in the Fall and the Blue Crab festival in the Spring. You are surrounded by golf courses along with unparalleled shopping opportunities at the Outlet Malls. You can spend your days floating in the ocean, building sandcastles, hunting for shells and treasures or hit the ICW for jet skiing, fishing or enjoying a boat ride.
Contact an agent
Home facts
- Year built:2019
- Listing ID #:2524485
- Added:49 day(s) ago
- Updated:November 26, 2025 at 05:21 PM
Rooms and interior
- Bedrooms:3
- Total bathrooms:2
- Full bathrooms:2
- Living area:2,758 sq. ft.
Heating and cooling
- Cooling:Central Air
- Heating:Central, Electric, Gas
Structure and exterior
- Year built:2019
- Building area:2,758 sq. ft.
- Lot area:0.29 Acres
Schools
- High school:Carolina Forest High School
- Middle school:Black Water Middle School
- Elementary school:Waccamaw Elementary School
Utilities
- Water:Public, Water Available
- Sewer:Sewer Available
Finances and disclosures
- Price:$465,000
- Price per sq. ft.:$168.6
New listings near 5123 Huston Rd.
- New
 $372,317Active5 beds 5 baths3,158 sq. ft.
$372,317Active5 beds 5 baths3,158 sq. ft.1416 Nokota Dr., Conway, SC 29526
MLS# 2528282Listed by: DR HORTON - New
 $417,090Active5 beds 3 baths3,293 sq. ft.
$417,090Active5 beds 3 baths3,293 sq. ft.245 Konik St., Conway, SC 29526
MLS# 2528287Listed by: DR HORTON - New
 $349,900Active3 beds 2 baths2,061 sq. ft.
$349,900Active3 beds 2 baths2,061 sq. ft.517 Hillsborough Dr., Conway, SC 29526
MLS# 2528277Listed by: COASTAL TIDES REALTY - New
 $371,317Active5 beds 5 baths3,158 sq. ft.
$371,317Active5 beds 5 baths3,158 sq. ft.1387 Nokota Dr., Conway, SC 29526
MLS# 2528279Listed by: DR HORTON - New
 $269,900Active1.55 Acres
$269,900Active1.55 Acres867 Denali Dr., Conway, SC 29526
MLS# 2528259Listed by: CB SEA COAST ADVANTAGE CF - New
 $242,000Active4 beds 3 baths2,262 sq. ft.
$242,000Active4 beds 3 baths2,262 sq. ft.983 Nottingham Lakes Rd., Conway, SC 29526
MLS# 2528247Listed by: CAROLINA PINES REALTY - New
 $340,480Active4 beds 3 baths2,843 sq. ft.
$340,480Active4 beds 3 baths2,843 sq. ft.1379 Nokota Dr., Conway, SC 29526
MLS# 2528249Listed by: DR HORTON - New
 $230,000Active3 beds 2 baths1,856 sq. ft.
$230,000Active3 beds 2 baths1,856 sq. ft.3105 Causey St., Conway, SC 29527
MLS# 2528230Listed by: CAROLINA PINES REALTY - New
 $289,000Active3 beds 2 baths2,112 sq. ft.
$289,000Active3 beds 2 baths2,112 sq. ft.1048 Cadbury Ct., Conway, SC 29527
MLS# 2528233Listed by: KELLER WILLIAMS OAK AND OCEAN - New
 $375,000Active3 beds 2 baths3,850 sq. ft.
$375,000Active3 beds 2 baths3,850 sq. ft.190 Talon Dr., Conway, SC 29527
MLS# 2528234Listed by: STRAND HOME SEARCH
