596 Shallow Cove Dr., Conway, SC 29526
Local realty services provided by:Better Homes and Gardens Real Estate Paracle
596 Shallow Cove Dr.,Conway, SC 29526
$257,900
- 3 Beds
- 2 Baths
- 1,598 sq. ft.
- Single family
- Active
Office: tradd residential
MLS#:2522205
Source:SC_CCAR
Price summary
- Price:$257,900
- Price per sq. ft.:$161.39
- Monthly HOA dues:$34
About this home
The Payton plan offers a comfortable and convenient living space with 3 bedrooms, 2 full bathrooms and a finished one car garage. The interior of this home has granite countertops in the kitchen and both bathrooms, cabinets with crown molding and soft close cabinets and drawers, stainless steel appliances, luxury vinyl plank flooring throughout, 9ft or vaulted ceilings, ceiling fans in all bedrooms, LED flushed lighting, pendant lights and much more. The exterior of the home has a completely sodded yard with plant beds, an irrigation system, front porch gutter, a covered rear back porch with a ceiling fan, window screens, sliding door screen and a garage door with windows and two remotes. The Payton has a designed driveway that has more concrete than a normal one car garage plan to accommodate homeowners with multiple vehicles. The location of Windsor Farms in Conway SC, offers easy access to both the historic downtown area and the Grand Strand beaches. Pictures may vary depending on buyer design choices.
Contact an agent
Home facts
- Year built:2025
- Listing ID #:2522205
- Added:155 day(s) ago
- Updated:February 12, 2026 at 12:28 AM
Rooms and interior
- Bedrooms:3
- Total bathrooms:2
- Full bathrooms:2
- Living area:1,598 sq. ft.
Heating and cooling
- Cooling:Central Air
- Heating:Central, Electric
Structure and exterior
- Year built:2025
- Building area:1,598 sq. ft.
- Lot area:0.2 Acres
Schools
- High school:Conway High School
- Middle school:Conway Middle School
- Elementary school:Conway Elementary School
Utilities
- Water:Public, Water Available
- Sewer:Sewer Available
Finances and disclosures
- Price:$257,900
- Price per sq. ft.:$161.39
New listings near 596 Shallow Cove Dr.
- New
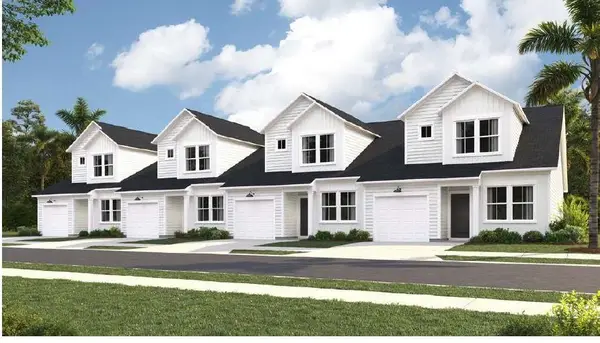 $233,900Active3 beds 3 baths1,466 sq. ft.
$233,900Active3 beds 3 baths1,466 sq. ft.1229 Blueback Herring Way #26, Conway, SC 29526
MLS# 2603718Listed by: LENNAR CAROLINAS LLC - New
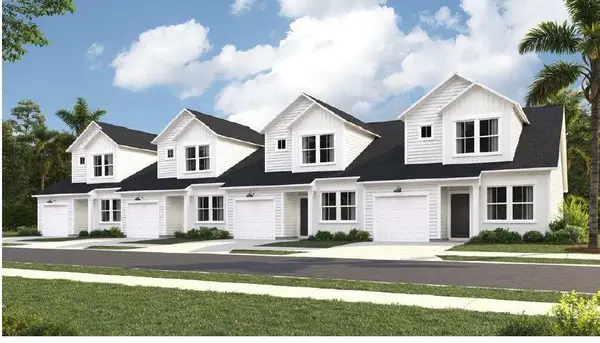 $255,500Active3 beds 3 baths1,466 sq. ft.
$255,500Active3 beds 3 baths1,466 sq. ft.1233 Blueback Herring Way #27, Conway, SC 29526
MLS# 2603719Listed by: LENNAR CAROLINAS LLC - New
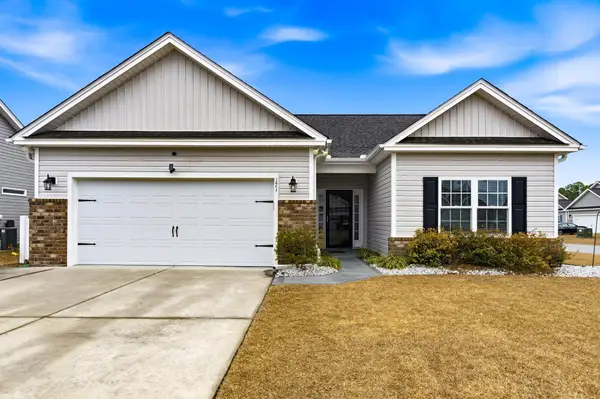 $315,000Active3 beds 2 baths2,221 sq. ft.
$315,000Active3 beds 2 baths2,221 sq. ft.171 Palm Terrace Loop, Conway, SC 29526
MLS# 2603722Listed by: RE/MAX SOUTHERN SHORES - New
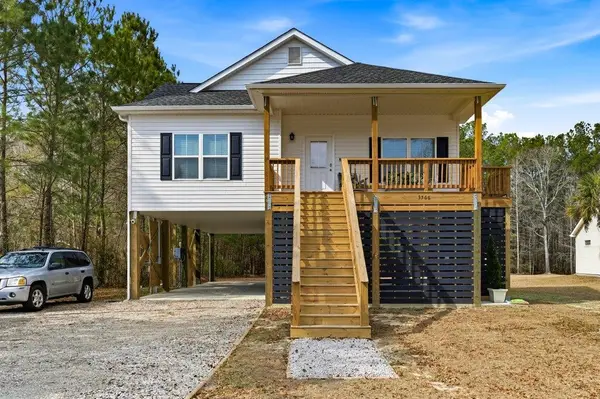 $344,900Active3 beds 2 baths2,700 sq. ft.
$344,900Active3 beds 2 baths2,700 sq. ft.3566 Steamer Trace Rd., Conway, SC 29527
MLS# 2603690Listed by: CB SEA COAST ADVANTAGE CF - New
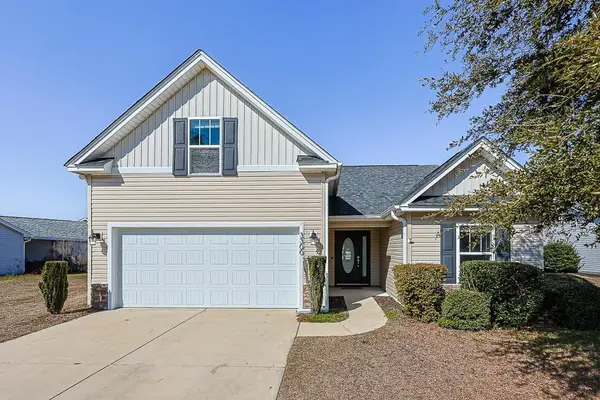 $314,900Active4 beds 3 baths2,437 sq. ft.
$314,900Active4 beds 3 baths2,437 sq. ft.3300 Holly Loop, Conway, SC 29527
MLS# 2603692Listed by: SLOAN REALTY GROUP - New
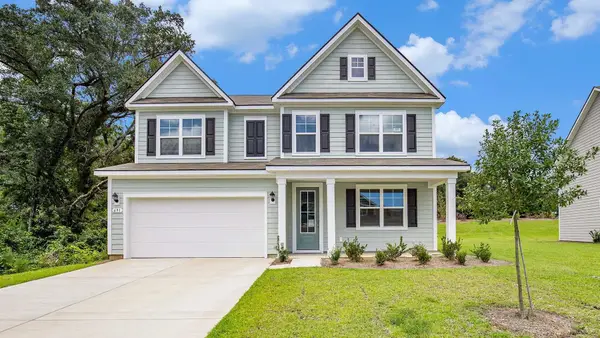 $443,975Active4 beds 3 baths3,793 sq. ft.
$443,975Active4 beds 3 baths3,793 sq. ft.875 Hibernation Way, Conway, SC 29526
MLS# 2603682Listed by: DR HORTON - New
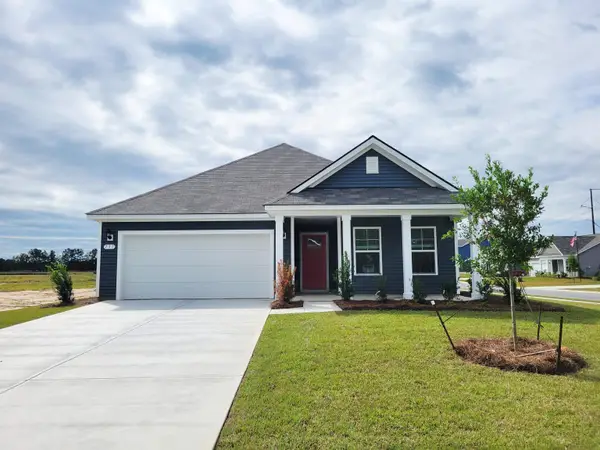 $281,490Active3 beds 2 baths2,296 sq. ft.
$281,490Active3 beds 2 baths2,296 sq. ft.214 Red Buckeye Dr., Conway, SC 29527
MLS# 2603686Listed by: DR HORTON - New
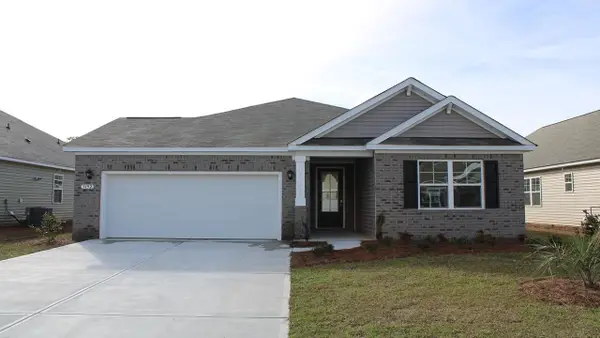 $405,815Active3 beds 2 baths2,840 sq. ft.
$405,815Active3 beds 2 baths2,840 sq. ft.916 Hibernation Way, Conway, SC 29526
MLS# 2603653Listed by: DR HORTON - New
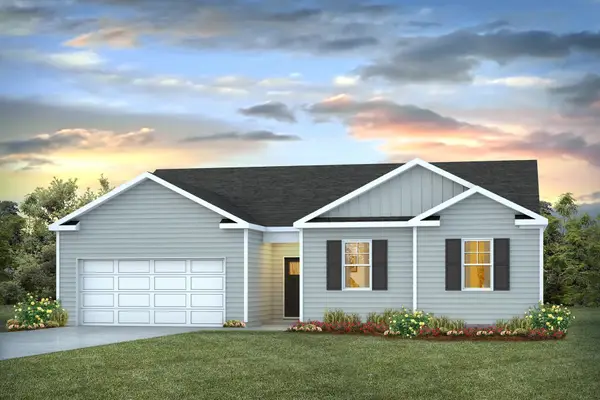 $347,935Active3 beds 2 baths2,309 sq. ft.
$347,935Active3 beds 2 baths2,309 sq. ft.5009 Yellowstone Dr., Conway, SC 29526
MLS# 2603661Listed by: DR HORTON - New
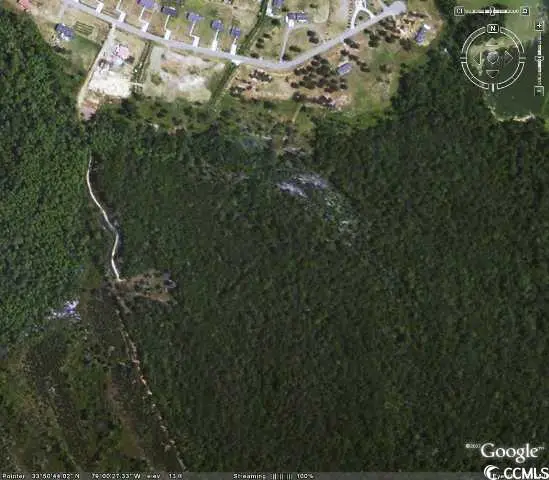 $59,000Active17.6 Acres
$59,000Active17.6 Acres444 Bryants Landing Rd., Conway, SC 29526
MLS# 728859Listed by: BARNHILL REALTY

