609 Mccown Dr., Conway, SC 29526
Local realty services provided by:Better Homes and Gardens Real Estate Elliott Coastal Living
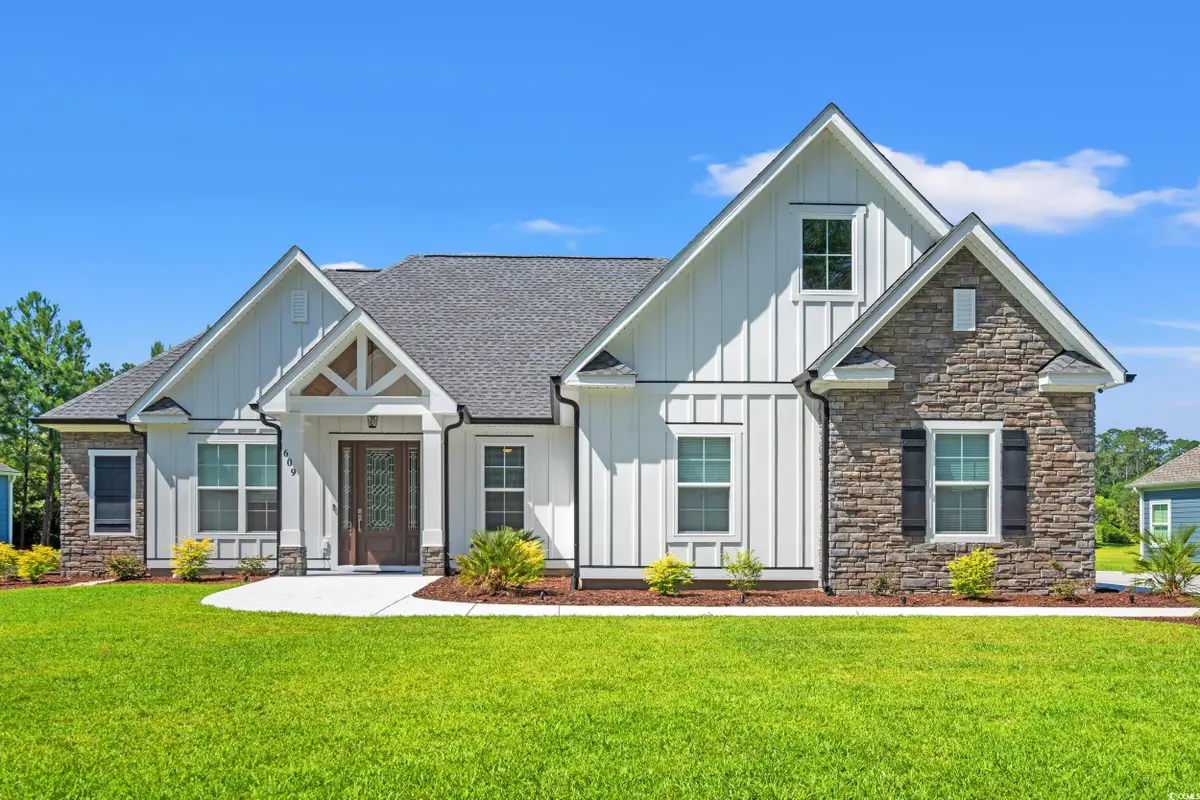
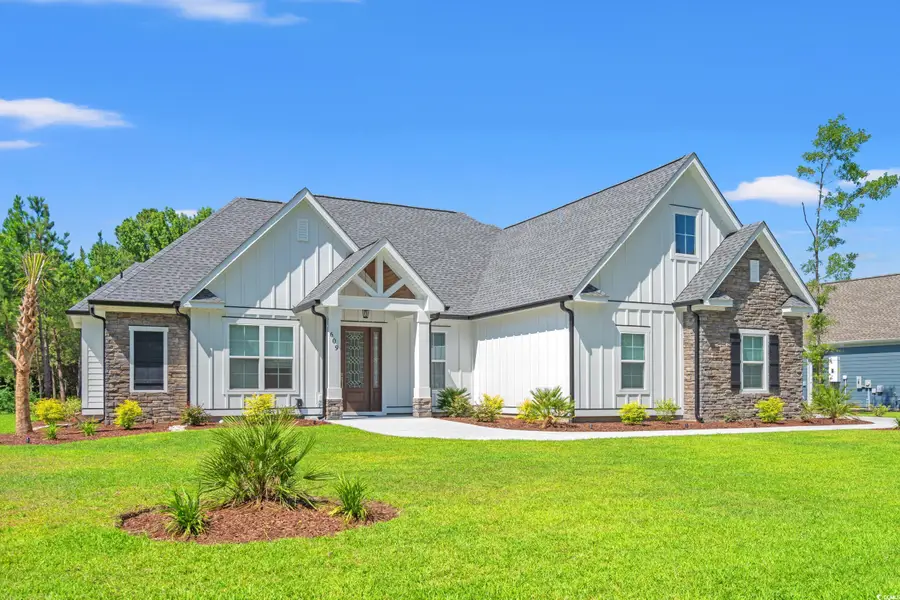
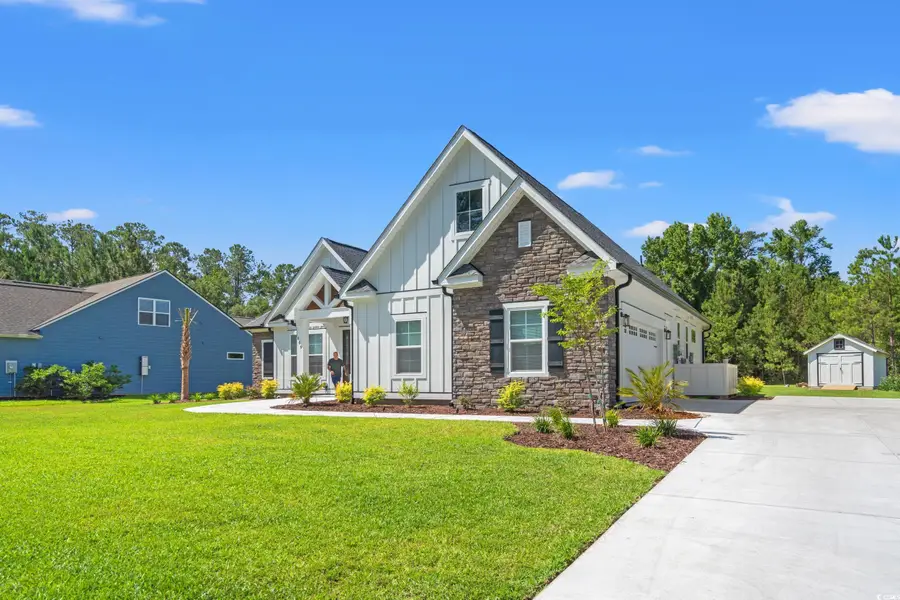
Listed by:
Office:keller williams oak and ocean
MLS#:2515271
Source:SC_CCAR
Price summary
- Price:$649,000
- Price per sq. ft.:$207.22
- Monthly HOA dues:$93
About this home
Welcome to 609 McCown Drive — a stunning 2024 custom-built home in Conway that combines timeless craftsmanship with thoughtful upgrades throughout. This impressive 4-bedroom, 2-bath plus office residence is designed to offer both comfort and style, inside and out. Step into the heart of the home and be greeted by soaring 12-foot ceilings accented with striking beams and a natural stone fireplace that anchors the spacious living room. Just off the living area, the inviting Carolina Room provides the perfect spot to relax with a morning coffee or unwind at the end of the day. The kitchen is truly a chef’s dream, showcasing elegant white custom cabinetry, quartz countertops, a mosaic tiled backsplash, a farmhouse sink, and a beautiful range hood. High-end GE Café appliances, including a double oven, a gas stove with a convenient pot filler, and custom-built pantry shelving, make this kitchen as functional as it is gorgeous. The primary suite is a serene retreat, featuring a lit tray ceiling and a generous walk-in closet with custom built-ins. The luxurious primary bath offers a spa-like feel with its soaking tub and expansive walk-in shower. Additional bedrooms are spacious and bright, and each bathroom is finished with upgraded vanities and walk-in showers for added comfort and style. Upstairs, a large bonus room provides endless possibilities — perfect as a home office, media room, or play area to suit your needs. Outside, enjoy the best of coastal living with an oversized driveway, a garage finished with a commercial-grade epoxy floor, and a backyard designed for entertaining. The expansive patio is complemented by a gazebo with a built-in BBQ and a fully equipped outdoor kitchen, while a detached shed adds extra storage for all your tools and gear. Every detail of this exceptional home has been thoughtfully considered — all that’s missing is you! Schedule your private tour today and discover all the beauty and functionality that 609 McCown Drive has to offer.
Contact an agent
Home facts
- Year built:2024
- Listing Id #:2515271
- Added:56 day(s) ago
- Updated:July 31, 2025 at 02:01 PM
Rooms and interior
- Bedrooms:4
- Total bathrooms:2
- Full bathrooms:2
- Living area:3,132 sq. ft.
Heating and cooling
- Cooling:Central Air
- Heating:Central, Electric
Structure and exterior
- Year built:2024
- Building area:3,132 sq. ft.
- Lot area:0.88 Acres
Schools
- High school:Carolina Forest High School
- Middle school:Black Water Middle School
- Elementary school:Waccamaw Elementary School
Utilities
- Water:Public, Water Available
- Sewer:Sewer Available
Finances and disclosures
- Price:$649,000
- Price per sq. ft.:$207.22
New listings near 609 Mccown Dr.
- New
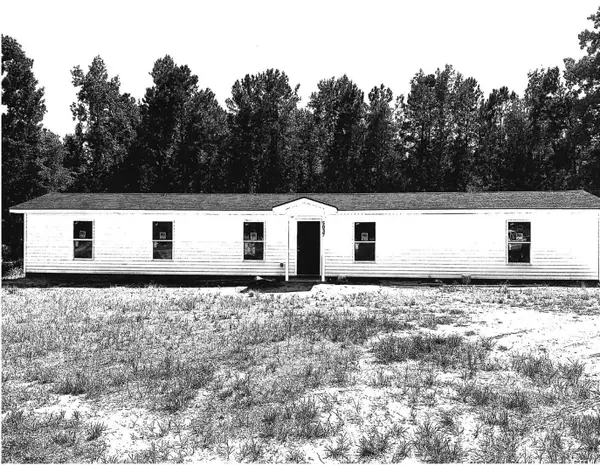 $214,900Active3 beds 2 baths993 sq. ft.
$214,900Active3 beds 2 baths993 sq. ft.141 Fannie B Rd., Conway, SC 29526
MLS# 2519807Listed by: SANSBURY BUTLER PROPERTIES - New
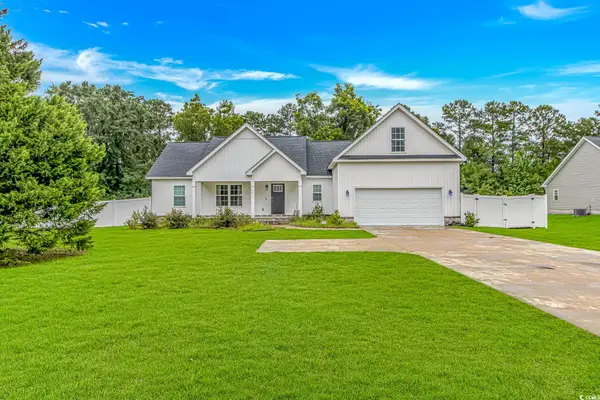 $449,900Active4 beds 3 baths2,388 sq. ft.
$449,900Active4 beds 3 baths2,388 sq. ft.4037 Highway 905, Conway, SC 29526
MLS# 2519809Listed by: EXP REALTY LLC - New
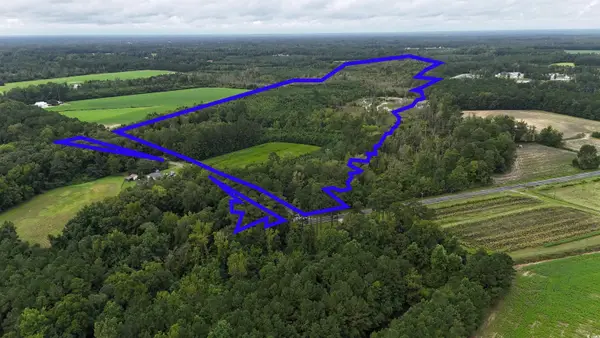 $950,000Active81.89 Acres
$950,000Active81.89 Acres1237 Spring Garden Rd., Conway, SC 29527
MLS# 2519800Listed by: TRADD COMMERCIAL - New
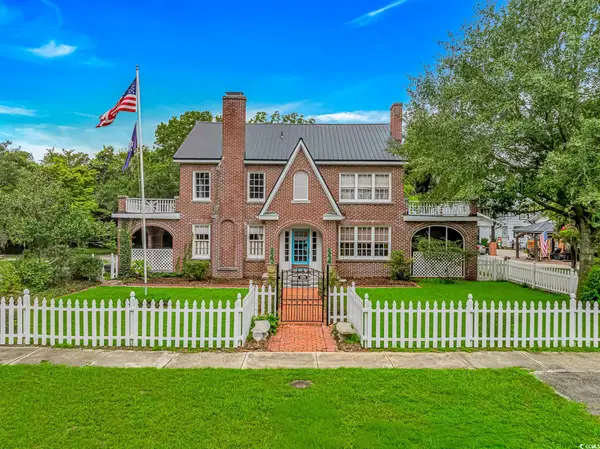 $675,000Active4 beds 3 baths2,506 sq. ft.
$675,000Active4 beds 3 baths2,506 sq. ft.509 Beaty St., Conway, SC 29526
MLS# 2519783Listed by: KINGSTON PROPERTIES - New
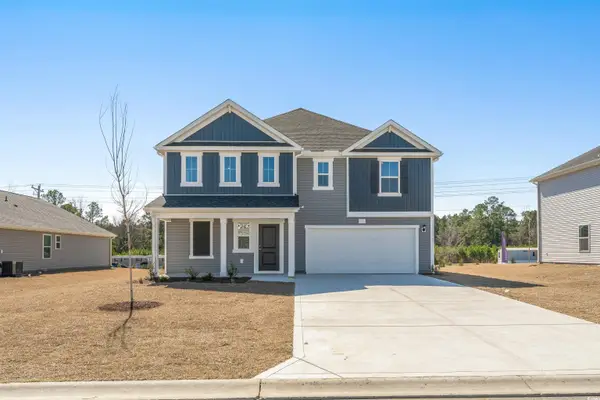 $321,840Active4 beds 3 baths2,267 sq. ft.
$321,840Active4 beds 3 baths2,267 sq. ft.1005 Kinness Dr., Conway, SC 29527
MLS# 2519785Listed by: DFH REALTY GEORGIA, LLC - New
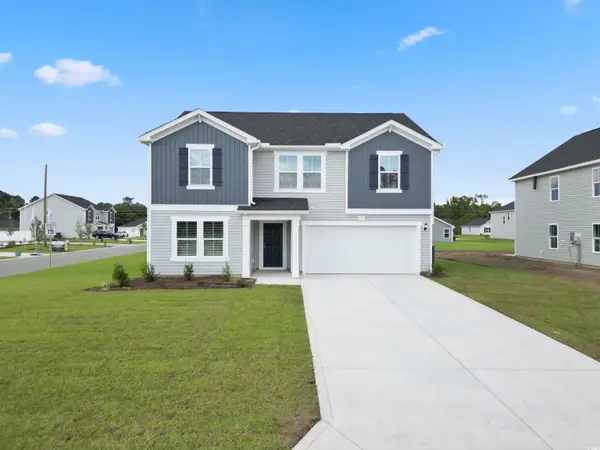 $333,270Active4 beds 3 baths2,871 sq. ft.
$333,270Active4 beds 3 baths2,871 sq. ft.1000 Kinness Dr., Conway, SC 29527
MLS# 2519786Listed by: DFH REALTY GEORGIA, LLC - New
 $300,250Active3 beds 2 baths2,038 sq. ft.
$300,250Active3 beds 2 baths2,038 sq. ft.25 Cape Point Dr., Conway, SC 29527
MLS# 2519787Listed by: DFH REALTY GEORGIA, LLC - New
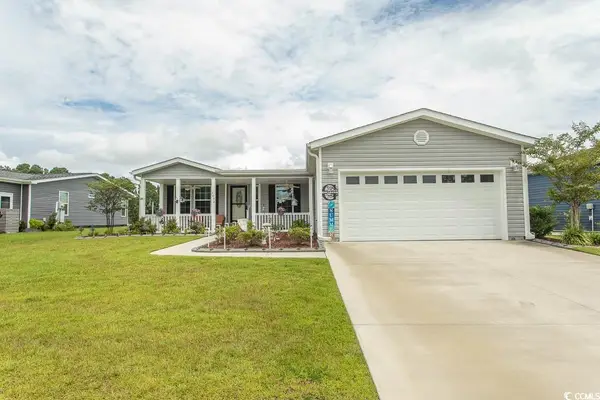 $292,000Active3 beds 2 baths2,560 sq. ft.
$292,000Active3 beds 2 baths2,560 sq. ft.2052 Eastlynn Dr., Conway, SC 29526
MLS# 2519790Listed by: GRAND STRAND HOMES & LAND - New
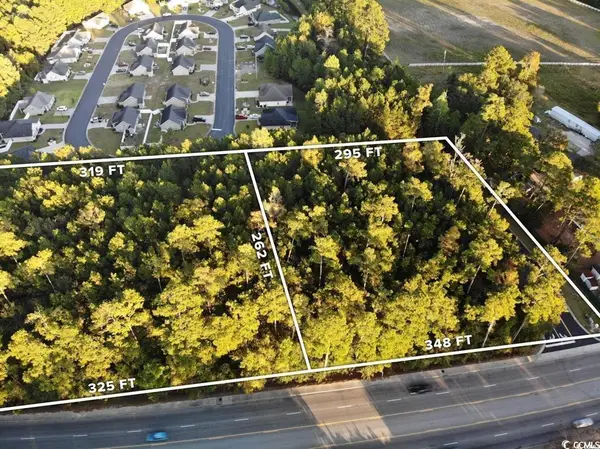 $665,000Active3.83 Acres
$665,000Active3.83 AcresTBD Highway 544, Conway, SC 29526
MLS# 2519780Listed by: NEXTHOME THE AGENCY GROUP MB - New
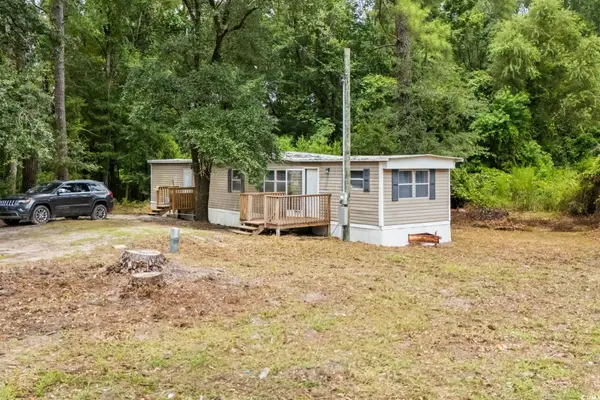 $215,000Active2 beds 2 baths850 sq. ft.
$215,000Active2 beds 2 baths850 sq. ft.3025 Shalimar Dr., Conway, SC 29526
MLS# 2519770Listed by: CB SEA COAST ADVANTAGE CF
