709 Eastridge Dr., Conway, SC 29526
Local realty services provided by:Better Homes and Gardens Real Estate Paracle
Upcoming open houses
- Sat, Feb 1411:00 am - 01:00 pm
Office: shoreline realty
MLS#:2526989
Source:SC_CCAR
Price summary
- Price:$271,999
- Price per sq. ft.:$137.65
- Monthly HOA dues:$280
About this home
New Price Improvement!!! OPEN HOUSE Saturday, 2/14/2026 11AM to 1:00PM 709 Eastridge Drive – Better Than New in Ridgefield! Welcome to this beautifully maintained single-story Tuscan split floorplan home in the highly sought-after Ridgefield natural gas community. Featuring 3 bedrooms, 2 baths, and a semi-detached design, this move-in-ready home offers modern comfort, style, and convenience—all within the award-winning Carolina Forest School District and just minutes from Coastal Carolina University, shopping, dining, golf, and the beach. Step inside to an open-concept living space with laminate flooring throughout the main areas. The chef’s kitchen boasts stainless steel appliances, abundant cabinetry, a large island with breakfast bar, and a spacious walk-in pantry—ideal for storage and entertaining. Sunlight fills the living room, which opens to a screened-in porch overlooking the partially fenced backyard, providing a private, relaxing outdoor retreat. The master suite includes a generous walk-in closet and ensuite bath with a double-sink vanity and 5' walk-in shower with glass door. Two additional bedrooms offer flexible space for guests, a home office, or hobbies. In addition, the owners are currently installing a 6-foot privacy fence in the backyard, providing exceptional privacy and security while further enhancing the home’s overall value. Additional features include smart home technology, an energy-efficient tankless water heater, natural gas heat, and a two-car garage. Ridgefield residents enjoy amenities such as a pool, fitness center, playground, lawn maintenance with irrigation, trash pickup, and building insurance—all included. Better than new—without the wait for new construction! Schedule your showing today to experience the lifestyle you’ve been waiting for. Contact listing agent Bruce Robinson or your buyer’s agent to schedule a private tour. Buyers and agents are responsible for verifying all MLS information, including square footage, lot size, and HOA details.
Contact an agent
Home facts
- Year built:2023
- Listing ID #:2526989
- Added:94 day(s) ago
- Updated:February 11, 2026 at 03:01 PM
Rooms and interior
- Bedrooms:3
- Total bathrooms:2
- Full bathrooms:2
- Living area:1,976 sq. ft.
Heating and cooling
- Cooling:Central Air
- Heating:Central, Gas
Structure and exterior
- Year built:2023
- Building area:1,976 sq. ft.
- Lot area:0.11 Acres
Schools
- High school:Carolina Forest High School
- Middle school:Ten Oaks Middle
- Elementary school:Carolina Forest Elementary School
Utilities
- Water:Public, Water Available
- Sewer:Sewer Available
Finances and disclosures
- Price:$271,999
- Price per sq. ft.:$137.65
New listings near 709 Eastridge Dr.
- New
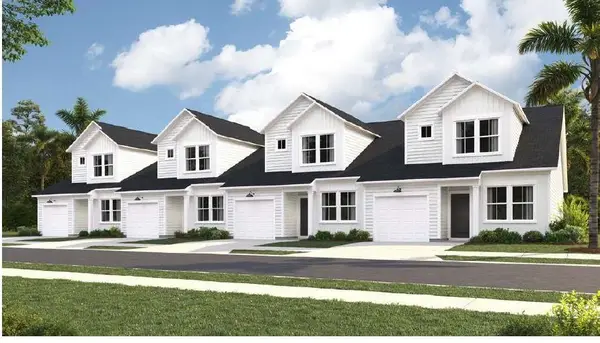 $233,900Active3 beds 3 baths1,466 sq. ft.
$233,900Active3 beds 3 baths1,466 sq. ft.1229 Blueback Herring Way #26, Conway, SC 29526
MLS# 2603718Listed by: LENNAR CAROLINAS LLC - New
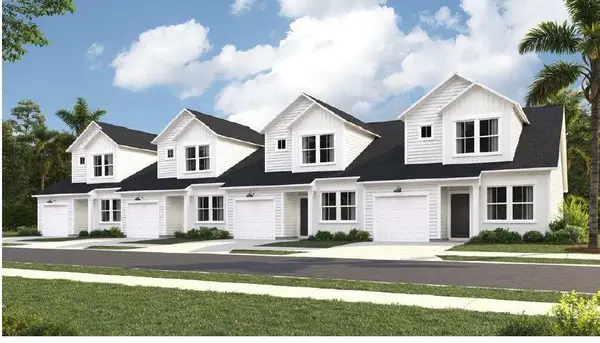 $255,500Active3 beds 3 baths1,466 sq. ft.
$255,500Active3 beds 3 baths1,466 sq. ft.1233 Blueback Herring Way #27, Conway, SC 29526
MLS# 2603719Listed by: LENNAR CAROLINAS LLC - New
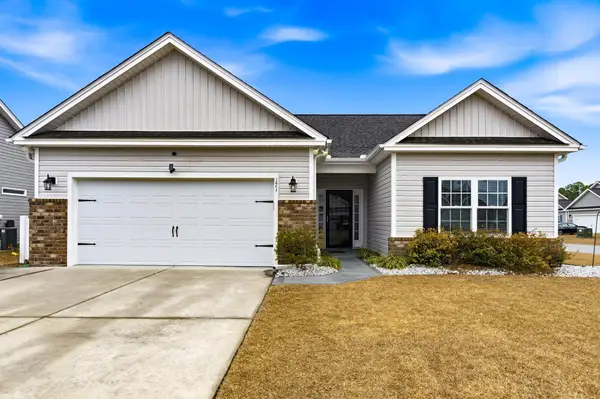 $315,000Active3 beds 2 baths2,221 sq. ft.
$315,000Active3 beds 2 baths2,221 sq. ft.171 Palm Terrace Loop, Conway, SC 29526
MLS# 2603722Listed by: RE/MAX SOUTHERN SHORES - New
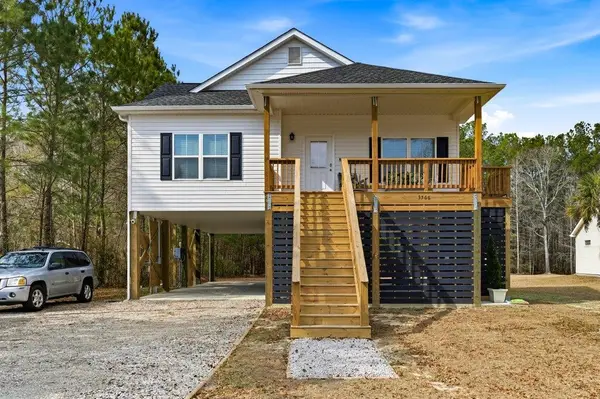 $344,900Active3 beds 2 baths2,700 sq. ft.
$344,900Active3 beds 2 baths2,700 sq. ft.3566 Steamer Trace Rd., Conway, SC 29527
MLS# 2603690Listed by: CB SEA COAST ADVANTAGE CF - New
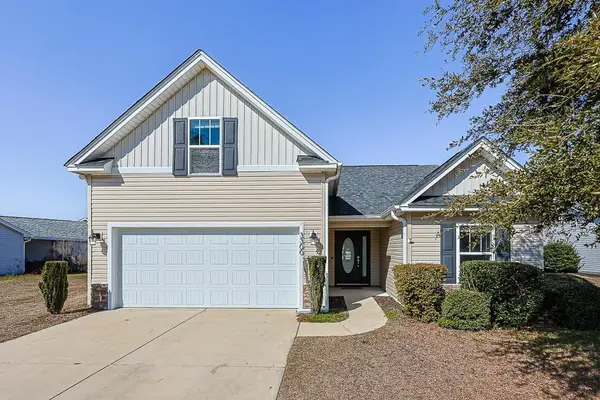 $314,900Active4 beds 3 baths2,437 sq. ft.
$314,900Active4 beds 3 baths2,437 sq. ft.3300 Holly Loop, Conway, SC 29527
MLS# 2603692Listed by: SLOAN REALTY GROUP - New
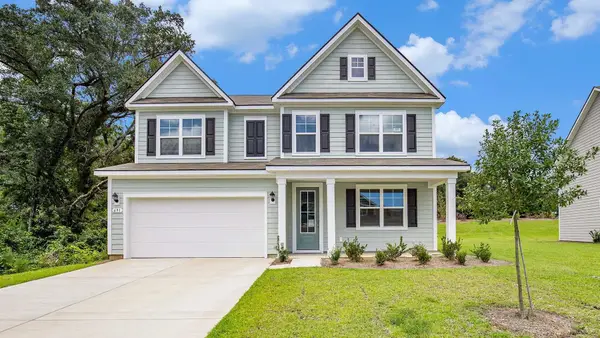 $443,975Active4 beds 3 baths3,793 sq. ft.
$443,975Active4 beds 3 baths3,793 sq. ft.875 Hibernation Way, Conway, SC 29526
MLS# 2603682Listed by: DR HORTON - New
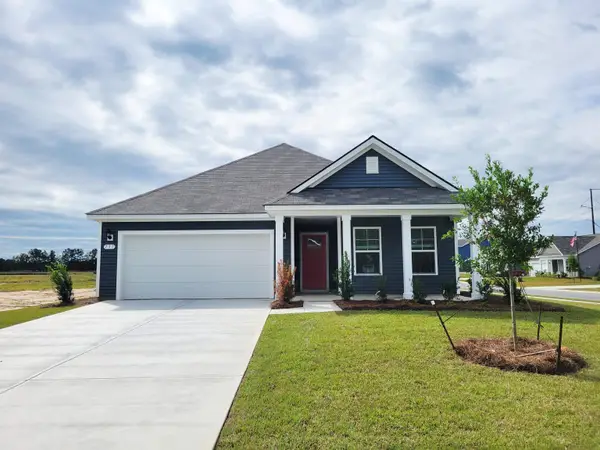 $281,490Active3 beds 2 baths2,296 sq. ft.
$281,490Active3 beds 2 baths2,296 sq. ft.214 Red Buckeye Dr., Conway, SC 29527
MLS# 2603686Listed by: DR HORTON - New
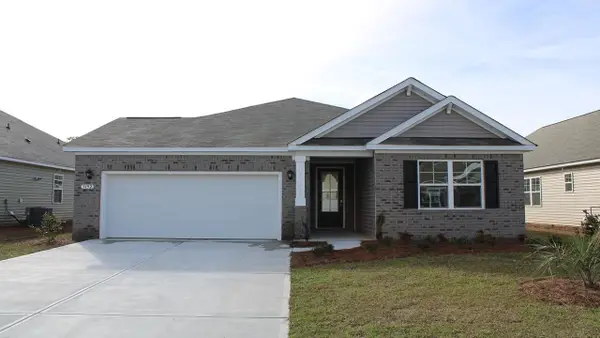 $405,815Active3 beds 2 baths2,840 sq. ft.
$405,815Active3 beds 2 baths2,840 sq. ft.916 Hibernation Way, Conway, SC 29526
MLS# 2603653Listed by: DR HORTON - New
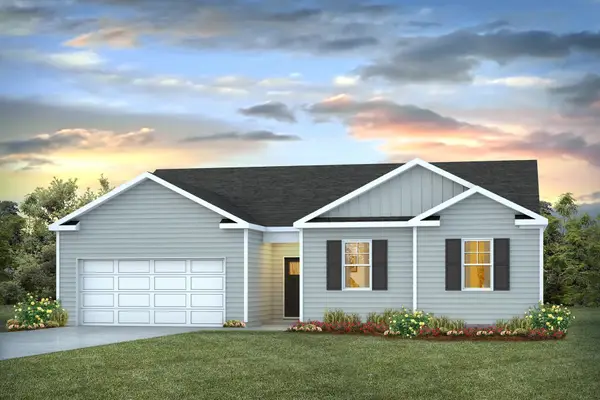 $347,935Active3 beds 2 baths2,309 sq. ft.
$347,935Active3 beds 2 baths2,309 sq. ft.5009 Yellowstone Dr., Conway, SC 29526
MLS# 2603661Listed by: DR HORTON - New
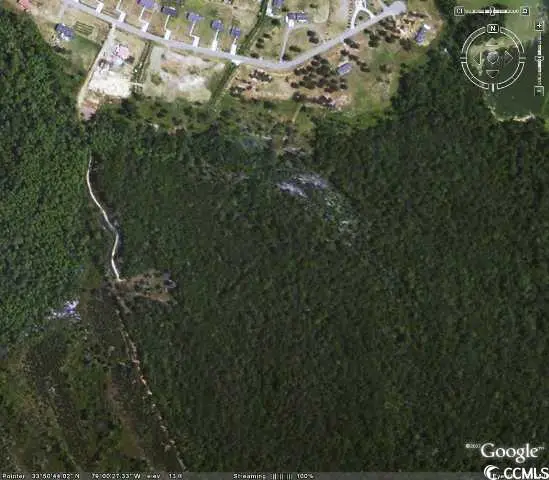 $59,000Active17.6 Acres
$59,000Active17.6 Acres444 Bryants Landing Rd., Conway, SC 29526
MLS# 728859Listed by: BARNHILL REALTY

