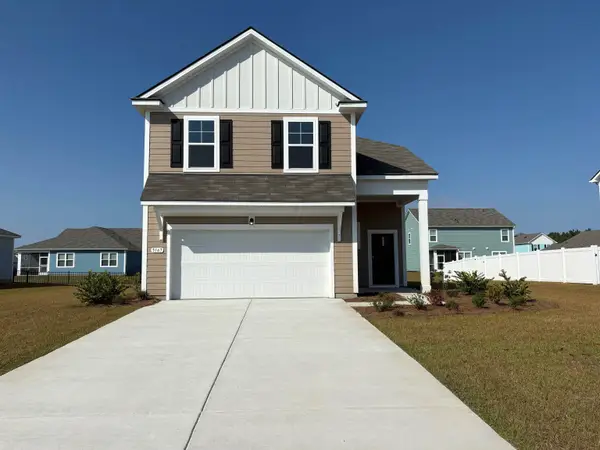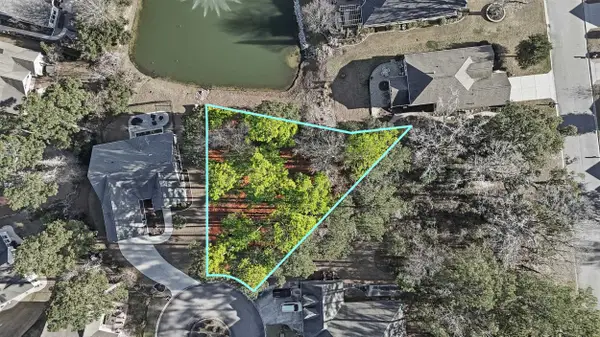754 Eastridge Dr., Conway, SC 29526
Local realty services provided by:Better Homes and Gardens Real Estate Elliott Coastal Living
Office: sloan realty group
MLS#:2518818
Source:SC_CCAR
Price summary
- Price:$280,000
- Price per sq. ft.:$141.7
- Monthly HOA dues:$280
About this home
Welcome to 754 Eastridge Dr – a move-in ready 3-bedroom, 2- bathroom, 2-car garage, pond-view home nestled in the sought-after Ridgefield community of Conway. This well-maintained residence features a bright, open floor plan with a spacious living area perfect for relaxing or entertaining. The kitchen is beautifully appointed with granite countertops and a large center island, modern appliances, ample cabinet space, large walk-in pantry, and a convenient breakfast bar. The primary suite offers a walk-in closet and an en-suite bath with dual-sinks and a large step-in shower, while two additional bedrooms provide versatile space for guests, family, or a home office. Faux wood blinds and ceiling fans throughout. The main windows (primary bedroom, patio door, and garage window) have been professionally installed with 8mil Armorcoat security film to protect against window impacts of storm debris or break-ins. Step outside to enjoy the peaceful backyard with a covered patio overlooking a beautiful pond, ideal for outdoor dining or simply unwinding in a quiet setting, often visited by heron and swans. The home is serviced by natural gas through Dominion Energy, adding efficiency and convenience. Residents of Ridgefield benefit from an HOA that covers the exterior home insurance, an annual termite inspection, annual house cleaning, pool and common area maintenance, and weekly trash pick-up providing added peace of mind and value. The 2-car garage has built-in shelving for storage and pull-down stairs for access to the attic. Located just minutes from downtown Conway, Coastal Carolina University, and a short drive to Myrtle Beach, this home offers comfort, convenience, and quality in a growing community. Don’t miss your chance to make this lovely home yours – schedule your showing today!
Contact an agent
Home facts
- Year built:2023
- Listing ID #:2518818
- Added:170 day(s) ago
- Updated:January 20, 2026 at 11:29 AM
Rooms and interior
- Bedrooms:3
- Total bathrooms:2
- Full bathrooms:2
- Living area:1,976 sq. ft.
Heating and cooling
- Heating:Gas
Structure and exterior
- Year built:2023
- Building area:1,976 sq. ft.
- Lot area:0.11 Acres
Schools
- High school:Carolina Forest High School
- Middle school:Ten Oaks Middle
- Elementary school:Carolina Forest Elementary School
Utilities
- Water:Public, Water Available
- Sewer:Sewer Available
Finances and disclosures
- Price:$280,000
- Price per sq. ft.:$141.7
New listings near 754 Eastridge Dr.
- New
 $345,990Active4 beds 2 baths2,397 sq. ft.
$345,990Active4 beds 2 baths2,397 sq. ft.8047 Bear Claw Way, Conway, SC 29526
MLS# 2601661Listed by: DR HORTON - New
 $349,000Active4 beds 2 baths2,327 sq. ft.
$349,000Active4 beds 2 baths2,327 sq. ft.1838 Castlebay Dr., Conway, SC 29526
MLS# 2601664Listed by: CENTURY 21 BOLING & ASSOCIATES - New
 $400,670Active5 beds 4 baths3,342 sq. ft.
$400,670Active5 beds 4 baths3,342 sq. ft.8014 Bear Claw Way, Conway, SC 29526
MLS# 2601648Listed by: DR HORTON - New
 $1,450,000Active4 beds 6 baths4,914 sq. ft.
$1,450,000Active4 beds 6 baths4,914 sq. ft.228 Wahee Pl., Conway, SC 29527
MLS# 2601652Listed by: SANSBURY BUTLER PROPERTIES - New
 $318,990Active3 beds 2 baths1,977 sq. ft.
$318,990Active3 beds 2 baths1,977 sq. ft.8046 Bear Claw Way, Conway, SC 29526
MLS# 2601653Listed by: DR HORTON - New
 $109,900Active2 beds 2 baths744 sq. ft.
$109,900Active2 beds 2 baths744 sq. ft.3555 Highway 544 #14G, Conway, SC 29526
MLS# 2601654Listed by: CENTURY 21 THE HARRELSON GROUP - New
 $364,900Active3 beds 2 baths2,555 sq. ft.
$364,900Active3 beds 2 baths2,555 sq. ft.2821 Rivolet Dr., Conway, SC 29526
MLS# 2601657Listed by: SLOAN REALTY GROUP - New
 $390,620Active5 beds 5 baths3,158 sq. ft.
$390,620Active5 beds 5 baths3,158 sq. ft.5066 Yellowstone Dr., Conway, SC 29526
MLS# 2601647Listed by: DR HORTON - New
 $34,900Active0.5 Acres
$34,900Active0.5 AcresTBD Bucksville Dr., Conway, SC 29527
MLS# 2601636Listed by: REALTY ONE GROUP DOCKSIDESOUTH - New
 $110,000Active0.25 Acres
$110,000Active0.25 Acres908 Rivers End Ct., Conway, SC 29526
MLS# 2601637Listed by: KELLER WILLIAMS PAWLEYS ISLAND
