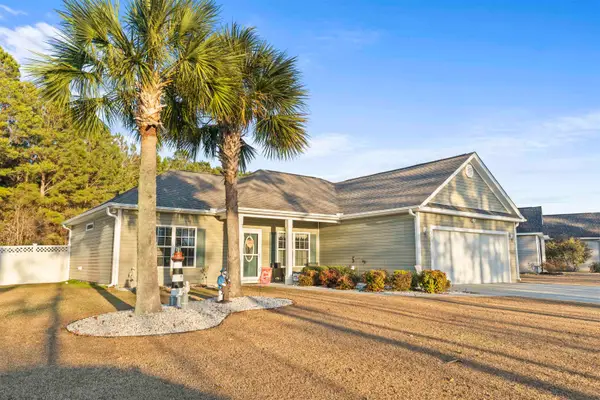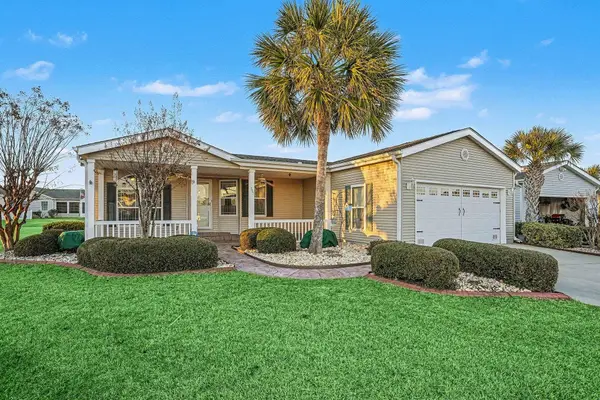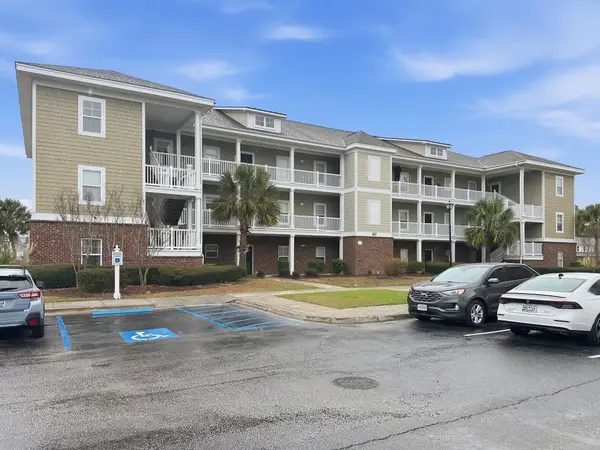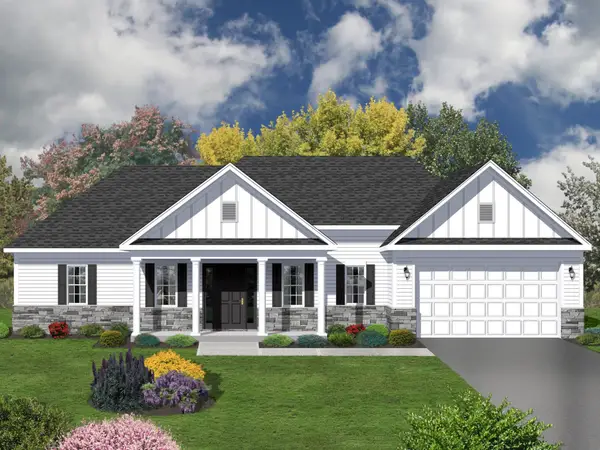827 Helms Way, Conway, SC 29526
Local realty services provided by:Better Homes and Gardens Real Estate Paracle
Listed by: diana barthCell: 843-458-6753
Office: re/max southern shores
MLS#:2524296
Source:SC_CCAR
Price summary
- Price:$349,999
- Price per sq. ft.:$138.45
- Monthly HOA dues:$90
About this home
MYRTLE TRACE SOUTH, 55 PLUS COMMUNITY CHECK OUT THIS HOME!! Schedule your showing today at 827 Helms Way, Myrtle Trace South, a distinguished community designed for individuals aged 55 and over. You are invited to explore the Charleston II model, which encompasses three bedrooms, two bathrooms, an office/den, and a two-car garage, all situated on a private and premium lot. Upon entry, one will find the formal dining room located to the right. To the left, a corridor leads to two nice-sized bedrooms and the main bathroom. The living room is characterized by its impressive vaulted ceiling and a doorway that connects to the den/office. The kitchen is fully equipped with all necessary appliances, features a decorative backsplash, a breakfast bar, and a charming morning room. The primary bedroom is positioned on the opposite side of the residence, offering a ceiling fan, a spacious sitting area, and a walk-in closet. The laundry room is conveniently outfitted with a washer and dryer. Residents are invited to unwind on the private patio, where they may enjoy reading a book while observing the local birdlife. Some of the extras in this home are hurricane panels for all windows, a screen for the garage door, alarm system, outlet for generator and MORE!! Myrtle Trace South offers low homeowner association dues that include lawn mowing. The community is equipped with a clubhouse and pool, alongside a variety of planned activities. Strategically located between Highway 501 and Highway 544, this home provides effortless access to Burning Ridge Golf Course, Conway Medical Center, Walmart, Coastal Carolina University, Tanger Outlets, Historic Conway, and the numerous attractions of Myrtle Beach, including access to the beach itself.
Contact an agent
Home facts
- Year built:2006
- Listing ID #:2524296
- Added:103 day(s) ago
- Updated:January 18, 2026 at 02:55 PM
Rooms and interior
- Bedrooms:3
- Total bathrooms:2
- Full bathrooms:2
- Living area:2,528 sq. ft.
Heating and cooling
- Cooling:Central Air
- Heating:Central
Structure and exterior
- Year built:2006
- Building area:2,528 sq. ft.
- Lot area:0.22 Acres
Schools
- High school:Carolina Forest High School
- Middle school:Ten Oaks Middle
- Elementary school:Pine Island Elementary School
Finances and disclosures
- Price:$349,999
- Price per sq. ft.:$138.45
New listings near 827 Helms Way
- New
 $285,000Active3 beds 2 baths2,236 sq. ft.
$285,000Active3 beds 2 baths2,236 sq. ft.519 Tillage Ct., Conway, SC 29526
MLS# 2601564Listed by: ANCHOR REALTY - New
 $374,900Active3 beds 2 baths2,101 sq. ft.
$374,900Active3 beds 2 baths2,101 sq. ft.4147 Highway 472, Conway, SC 29526
MLS# 2601556Listed by: REALTY ONE GROUP DOCKSIDESOUTH - New
 $139,900Active3 beds 2 baths1,370 sq. ft.
$139,900Active3 beds 2 baths1,370 sq. ft.1025 Carolina Rd. #O1, Conway, SC 29526
MLS# 2601549Listed by: BHHS MYRTLE BEACH REAL ESTATE - New
 $315,000Active3 beds 2 baths2,319 sq. ft.
$315,000Active3 beds 2 baths2,319 sq. ft.830 Payne Ct., Conway, SC 29526
MLS# 2601544Listed by: WEICHERT REALTORS SOUTHERN COAST - New
 $239,000Active3 beds 1 baths1,098 sq. ft.
$239,000Active3 beds 1 baths1,098 sq. ft.2278 Steritt Swamp Rd., Conway, SC 29526
MLS# 2601527Listed by: BEACH & FOREST REALTY - New
 $449,000Active-- beds -- baths2,800 sq. ft.
$449,000Active-- beds -- baths2,800 sq. ft.1798/1800 Barberry Dr., Conway, SC 29526
MLS# 2601518Listed by: EXP REALTY LLC - New
 $245,000Active3 beds 2 baths2,676 sq. ft.
$245,000Active3 beds 2 baths2,676 sq. ft.395 Walden Lake Dr., Conway, SC 29526
MLS# 2601520Listed by: FATHOM REALTY SC LLC - New
 $279,900Active3 beds 2 baths1,767 sq. ft.
$279,900Active3 beds 2 baths1,767 sq. ft.233 Macarthur Dr., Conway, SC 29527
MLS# 2601515Listed by: CAUGHMAN REALTY - Open Sun, 1 to 3pmNew
 $192,000Active3 beds 2 baths1,411 sq. ft.
$192,000Active3 beds 2 baths1,411 sq. ft.336 Kiskadee Loop #19- A, Conway, SC 29526
MLS# 2601293Listed by: HIGHGARDEN REAL ESTATE - New
 $489,900Active4 beds 3 baths3,026 sq. ft.
$489,900Active4 beds 3 baths3,026 sq. ft.1124 Merritt Rd, Conway, SC 29526
MLS# 2601499Listed by: REALTY ONE GROUP DOCKSIDE CNWY
