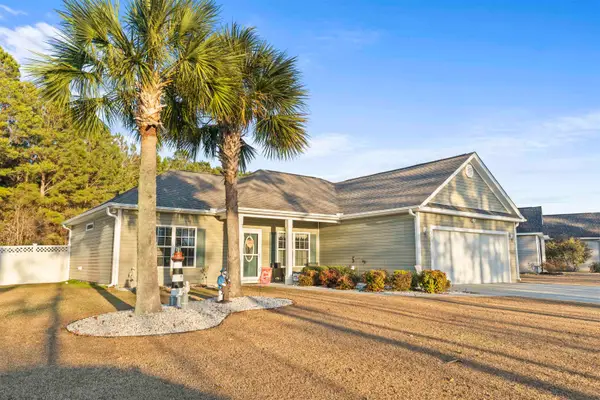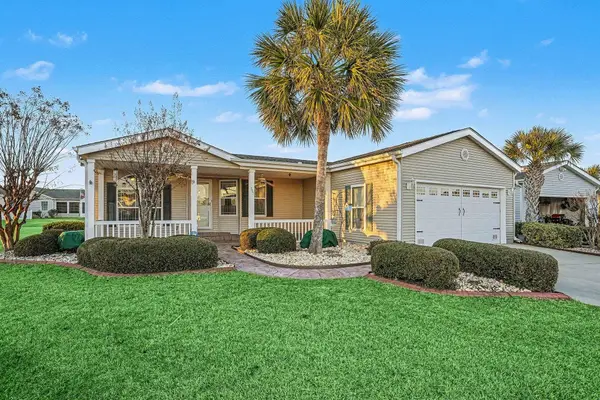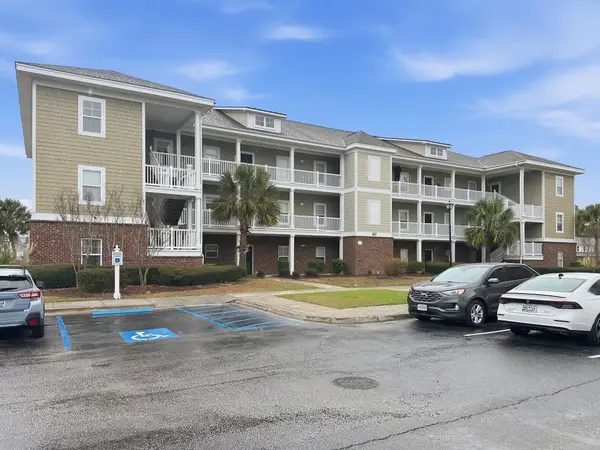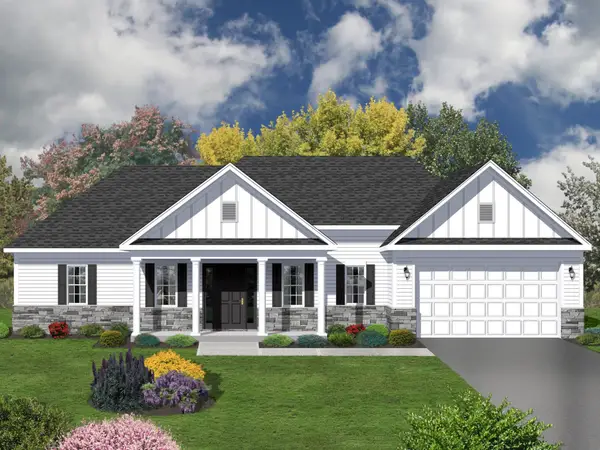TBD 9 Privetts Rd., Conway, SC 29526
Local realty services provided by:Better Homes and Gardens Real Estate Elliott Coastal Living
TBD 9 Privetts Rd.,Conway, SC 29526
$469,900
- 4 Beds
- 3 Baths
- 2,850 sq. ft.
- Single family
- Active
Office: bulldawg property sales llc.
MLS#:2406022
Source:SC_CCAR
Price summary
- Price:$469,900
- Price per sq. ft.:$164.88
About this home
Large 1/2 acre + size lots with no HOA and No Deed Restrictions. New Homes, Builder WILL Customize. The Dave 2 Story Plan features a front porch, entry foyer, open kitchen with solid wood cabinets with crown molding, stainless steel appliances (microwave, smooth top stove, dishwasher), double door pantry closet, utility room, and first floor level 1/2 bath. Formal dining room, and a separate breakfast nook. Large living room. 4 bedrooms on 2nd floor. Primary bedroom suite has tray ceiling with ceiling fan, large walk-in closet. The large bathroom has separate double sinks in raised vanity height, large walk-in shower, and separate large soaking tub. 3 additional bedrooms with large closets and shared bathroom with double sinks in raised vanity height, large walk-in shower, and a hall/linen closet for extra storage. Waterproof, wood-look luxury vinyl plank flooring throughout with carpet on stairs and in the bedrooms. Spacious finished/painted 2 car side loaded garage with automatic door opener. Convenient location, with easy access to HWY 22. Photos are for illustrative purposes only and may be of similar home built elsewhere, may show upgraded options. Square footage is approximate and not guaranteed. Buyer is responsible for verification.
Contact an agent
Home facts
- Year built:2026
- Listing ID #:2406022
- Added:679 day(s) ago
- Updated:January 18, 2026 at 02:55 PM
Rooms and interior
- Bedrooms:4
- Total bathrooms:3
- Full bathrooms:2
- Half bathrooms:1
- Living area:2,850 sq. ft.
Structure and exterior
- Year built:2026
- Building area:2,850 sq. ft.
- Lot area:0.51 Acres
Schools
- High school:Conway High School
- Middle school:Conway Middle School
- Elementary school:Kingston Elementary School
Utilities
- Water:Public, Water Available
- Sewer:Septic Available, Septic Tank
Finances and disclosures
- Price:$469,900
- Price per sq. ft.:$164.88
New listings near TBD 9 Privetts Rd.
- New
 $285,000Active3 beds 2 baths2,236 sq. ft.
$285,000Active3 beds 2 baths2,236 sq. ft.519 Tillage Ct., Conway, SC 29526
MLS# 2601564Listed by: ANCHOR REALTY - New
 $374,900Active3 beds 2 baths2,101 sq. ft.
$374,900Active3 beds 2 baths2,101 sq. ft.4147 Highway 472, Conway, SC 29526
MLS# 2601556Listed by: REALTY ONE GROUP DOCKSIDESOUTH - New
 $139,900Active3 beds 2 baths1,370 sq. ft.
$139,900Active3 beds 2 baths1,370 sq. ft.1025 Carolina Rd. #O1, Conway, SC 29526
MLS# 2601549Listed by: BHHS MYRTLE BEACH REAL ESTATE - New
 $315,000Active3 beds 2 baths2,319 sq. ft.
$315,000Active3 beds 2 baths2,319 sq. ft.830 Payne Ct., Conway, SC 29526
MLS# 2601544Listed by: WEICHERT REALTORS SOUTHERN COAST - New
 $239,000Active3 beds 1 baths1,098 sq. ft.
$239,000Active3 beds 1 baths1,098 sq. ft.2278 Steritt Swamp Rd., Conway, SC 29526
MLS# 2601527Listed by: BEACH & FOREST REALTY - New
 $449,000Active-- beds -- baths2,800 sq. ft.
$449,000Active-- beds -- baths2,800 sq. ft.1798/1800 Barberry Dr., Conway, SC 29526
MLS# 2601518Listed by: EXP REALTY LLC - New
 $245,000Active3 beds 2 baths2,676 sq. ft.
$245,000Active3 beds 2 baths2,676 sq. ft.395 Walden Lake Dr., Conway, SC 29526
MLS# 2601520Listed by: FATHOM REALTY SC LLC - New
 $279,900Active3 beds 2 baths1,767 sq. ft.
$279,900Active3 beds 2 baths1,767 sq. ft.233 Macarthur Dr., Conway, SC 29527
MLS# 2601515Listed by: CAUGHMAN REALTY - Open Sun, 1 to 3pmNew
 $192,000Active3 beds 2 baths1,411 sq. ft.
$192,000Active3 beds 2 baths1,411 sq. ft.336 Kiskadee Loop #19- A, Conway, SC 29526
MLS# 2601293Listed by: HIGHGARDEN REAL ESTATE - New
 $489,900Active4 beds 3 baths3,026 sq. ft.
$489,900Active4 beds 3 baths3,026 sq. ft.1124 Merritt Rd, Conway, SC 29526
MLS# 2601499Listed by: REALTY ONE GROUP DOCKSIDE CNWY
