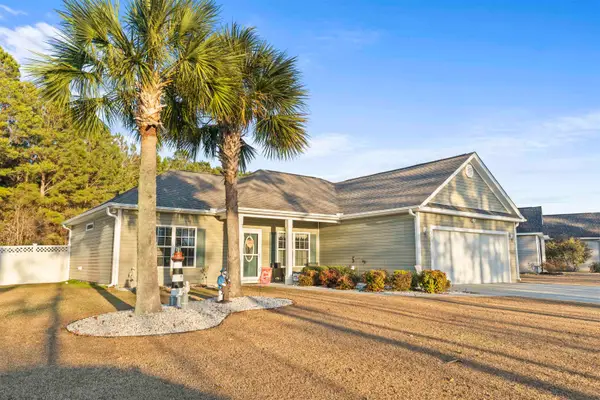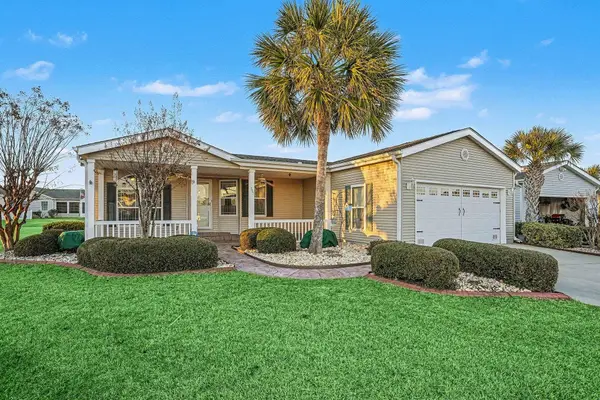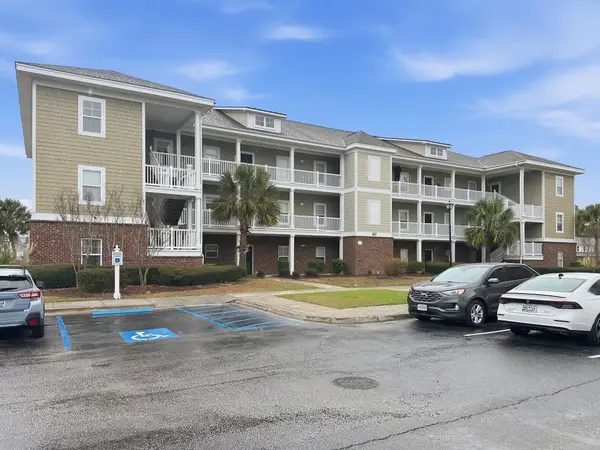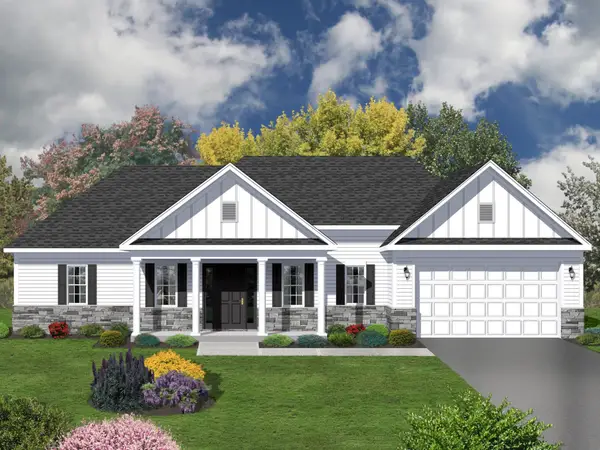939 Grace Dr., Conway, SC 29527
Local realty services provided by:Better Homes and Gardens Real Estate Paracle
939 Grace Dr.,Conway, SC 29527
$445,000
- 3 Beds
- 2 Baths
- 3,698 sq. ft.
- Single family
- Active
Office: garden city realty, inc
MLS#:2525160
Source:SC_CCAR
Price summary
- Price:$445,000
- Price per sq. ft.:$120.34
About this home
Located just west of Conway's city limits, enjoy the tranquility of country living with quick access to local restaurants and shopping. This 3br/2ba open floor plan home invites you with open arms as you enter the front door. You are greeted with high vaulted ceilings and a spacious 17'x22' living room with a fireplace and recessed lighting. The master bedroom (12.9'x16.8') is immediately to the right with a reversed tray ceiling, his and hers walk-in closets, a huge 8x16 master bath with double sink vanity, lighted walk-in shower, and a corner jacuzzi style tub. The other two bedrooms are sized a bit larger than most(11.9'x13.7' each). The kitchen and dining room area(12.9'x22') also has high ceilings and is quite spacious. The kitchen features a work island with plenty of space to work around. All of the kitchen appliances(other than a chest freezer) are included. You have the enjoyment of a built in oven or a stove top for all of the meals that you can create and enjoy with family and friends. Just off of the kitchen is a mud room with a washer/dryer and a utility sink. From there you can access to the rear of the home and a large carport including an attached storage room. There is a two car detached garage(26'x30') with stairs to an large unfinished space above the garage. This home has a new stove top 2025; new microwave 2024; new HVAC 2025; shingles replaced 2023;For those desiring to NOT be in an HOA run community, make sure to see what this home and large lot offers with so many options.
Contact an agent
Home facts
- Year built:2005
- Listing ID #:2525160
- Added:93 day(s) ago
- Updated:January 18, 2026 at 02:55 PM
Rooms and interior
- Bedrooms:3
- Total bathrooms:2
- Full bathrooms:2
- Living area:3,698 sq. ft.
Heating and cooling
- Cooling:Central Air
- Heating:Central, Electric
Structure and exterior
- Year built:2005
- Building area:3,698 sq. ft.
- Lot area:1.67 Acres
Schools
- High school:Conway High School
- Middle school:Whittemore Park Middle School
- Elementary school:Pee Dee Elementary School
Finances and disclosures
- Price:$445,000
- Price per sq. ft.:$120.34
New listings near 939 Grace Dr.
- New
 $285,000Active3 beds 2 baths2,236 sq. ft.
$285,000Active3 beds 2 baths2,236 sq. ft.519 Tillage Ct., Conway, SC 29526
MLS# 2601564Listed by: ANCHOR REALTY - New
 $374,900Active3 beds 2 baths2,101 sq. ft.
$374,900Active3 beds 2 baths2,101 sq. ft.4147 Highway 472, Conway, SC 29526
MLS# 2601556Listed by: REALTY ONE GROUP DOCKSIDESOUTH - New
 $139,900Active3 beds 2 baths1,370 sq. ft.
$139,900Active3 beds 2 baths1,370 sq. ft.1025 Carolina Rd. #O1, Conway, SC 29526
MLS# 2601549Listed by: BHHS MYRTLE BEACH REAL ESTATE - New
 $315,000Active3 beds 2 baths2,319 sq. ft.
$315,000Active3 beds 2 baths2,319 sq. ft.830 Payne Ct., Conway, SC 29526
MLS# 2601544Listed by: WEICHERT REALTORS SOUTHERN COAST - New
 $239,000Active3 beds 1 baths1,098 sq. ft.
$239,000Active3 beds 1 baths1,098 sq. ft.2278 Steritt Swamp Rd., Conway, SC 29526
MLS# 2601527Listed by: BEACH & FOREST REALTY - New
 $449,000Active-- beds -- baths2,800 sq. ft.
$449,000Active-- beds -- baths2,800 sq. ft.1798/1800 Barberry Dr., Conway, SC 29526
MLS# 2601518Listed by: EXP REALTY LLC - New
 $245,000Active3 beds 2 baths2,676 sq. ft.
$245,000Active3 beds 2 baths2,676 sq. ft.395 Walden Lake Dr., Conway, SC 29526
MLS# 2601520Listed by: FATHOM REALTY SC LLC - New
 $279,900Active3 beds 2 baths1,767 sq. ft.
$279,900Active3 beds 2 baths1,767 sq. ft.233 Macarthur Dr., Conway, SC 29527
MLS# 2601515Listed by: CAUGHMAN REALTY - Open Sun, 1 to 3pmNew
 $192,000Active3 beds 2 baths1,411 sq. ft.
$192,000Active3 beds 2 baths1,411 sq. ft.336 Kiskadee Loop #19- A, Conway, SC 29526
MLS# 2601293Listed by: HIGHGARDEN REAL ESTATE - New
 $489,900Active4 beds 3 baths3,026 sq. ft.
$489,900Active4 beds 3 baths3,026 sq. ft.1124 Merritt Rd, Conway, SC 29526
MLS# 2601499Listed by: REALTY ONE GROUP DOCKSIDE CNWY
